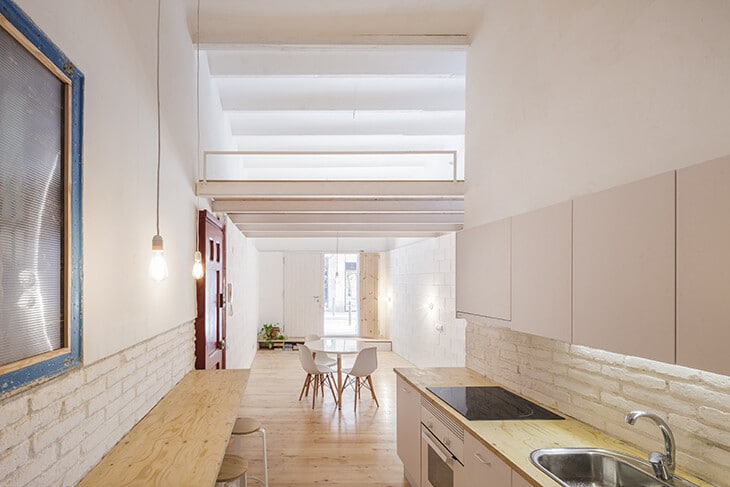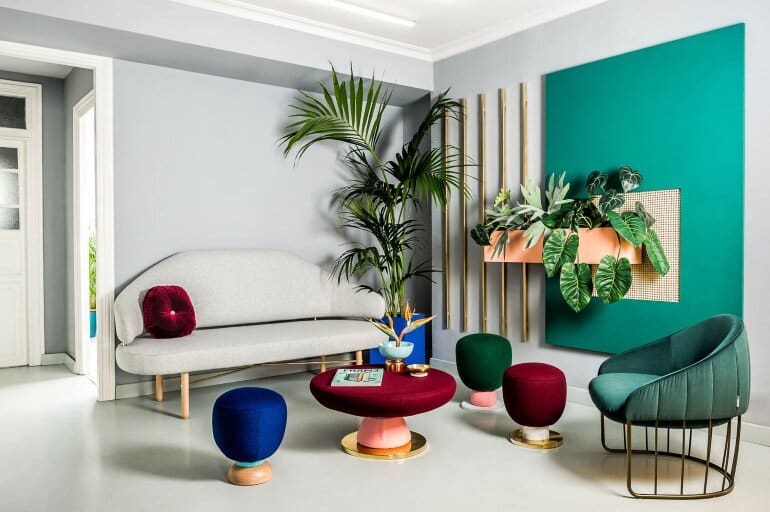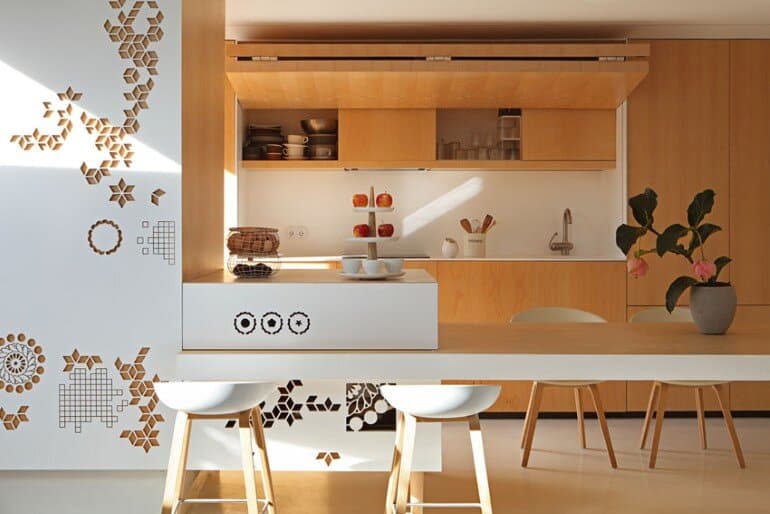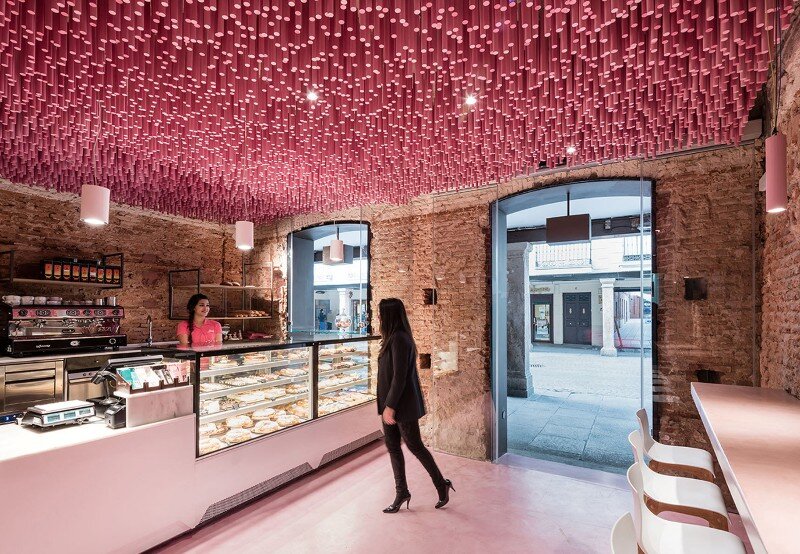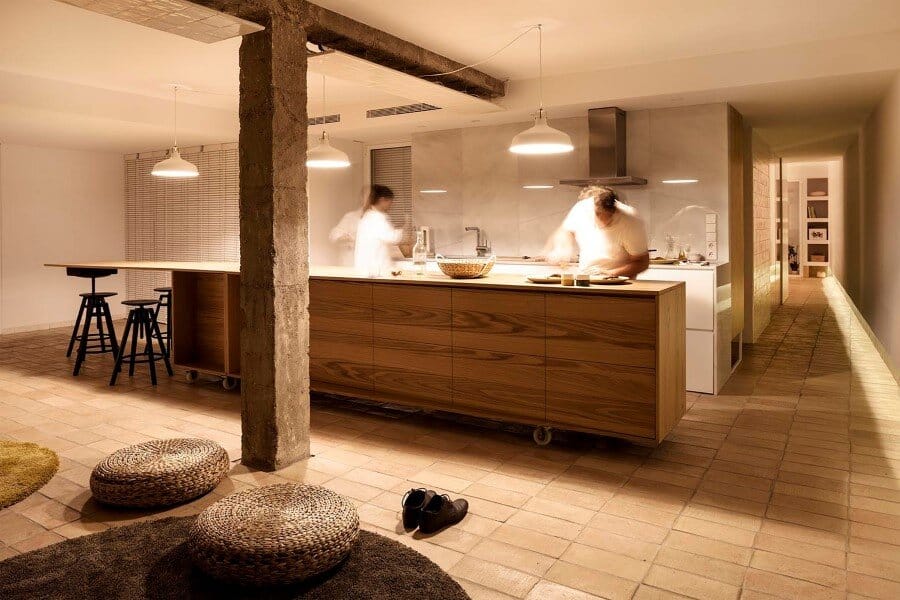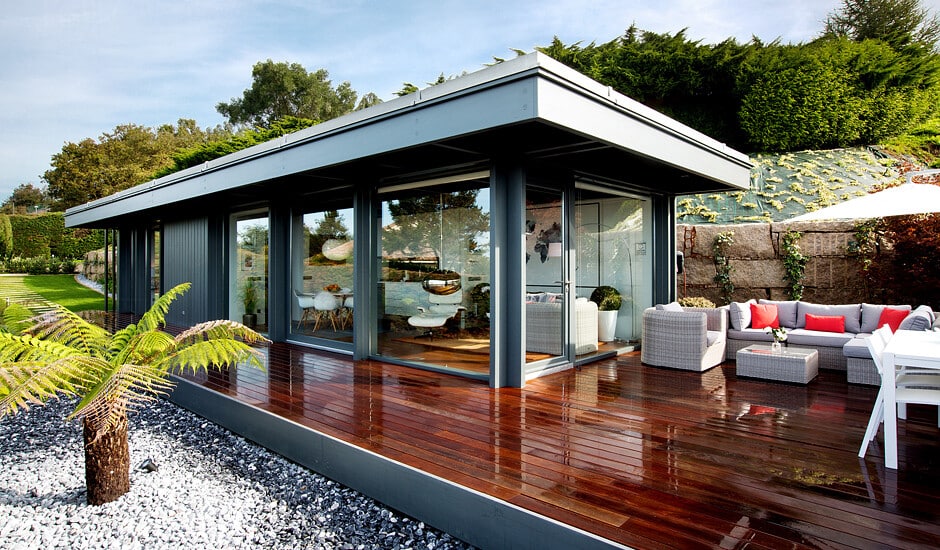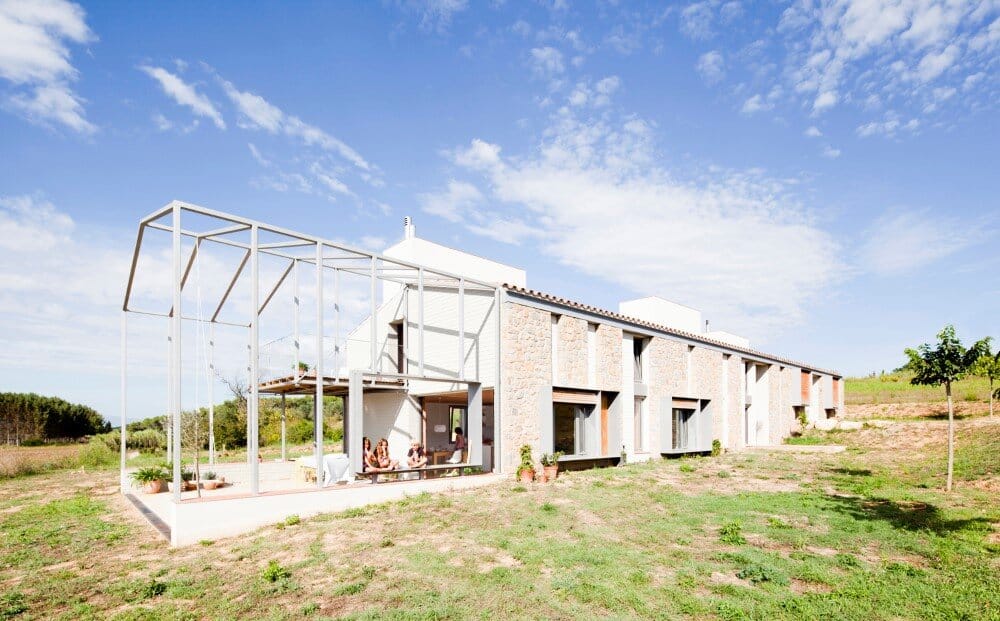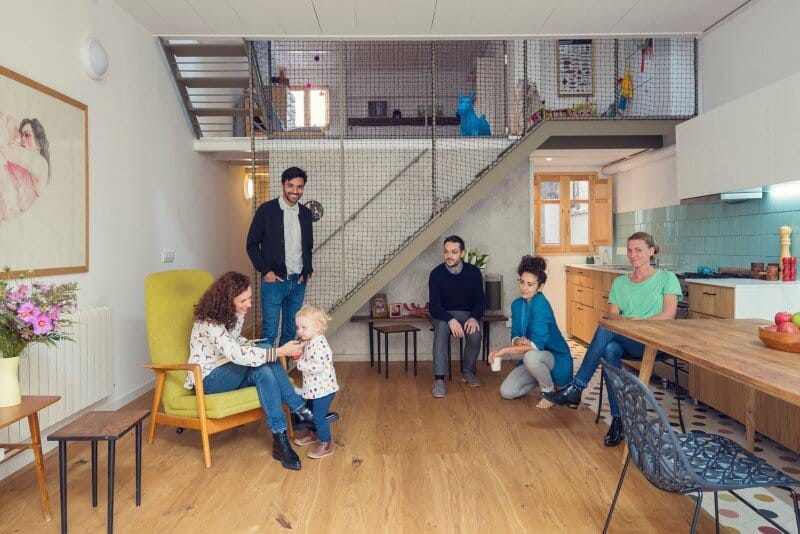Casa Caballero in Barcelona – 35 sqm Turned into a Nice House
Casa Caballero was completed in October 2015 by Spanish studio Agora Arquitectura. The house is situated in Barcelona and has an area of only 35 square meters. Description by Agora: The building is wedged between two party walls…

