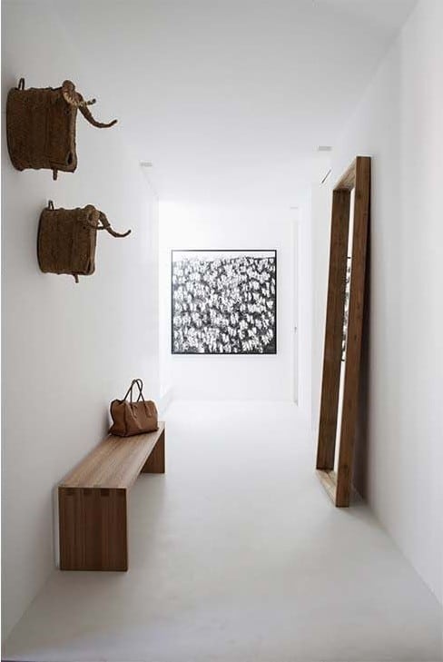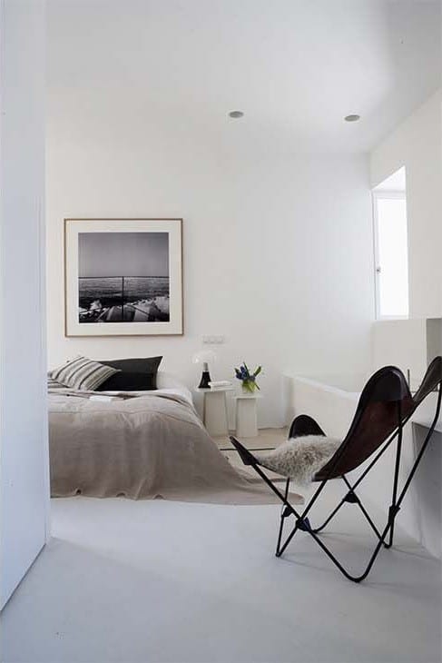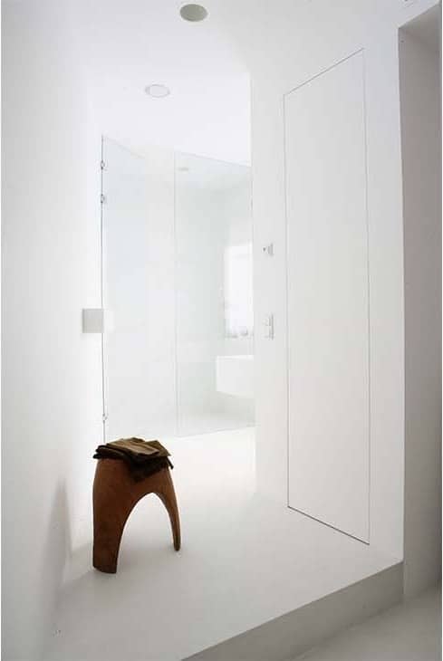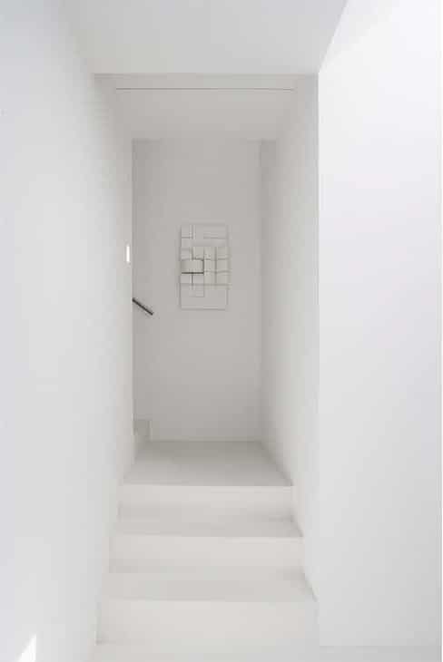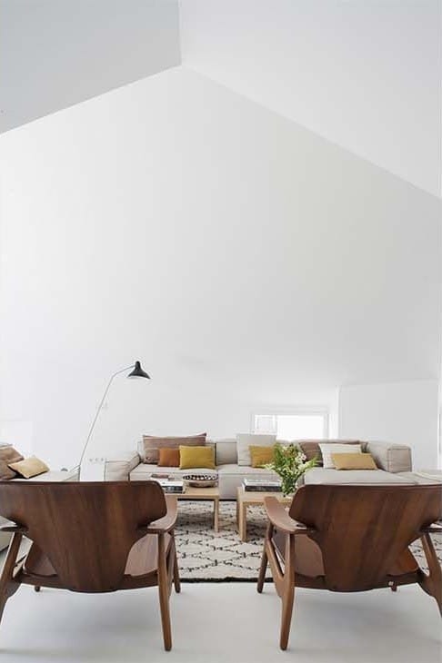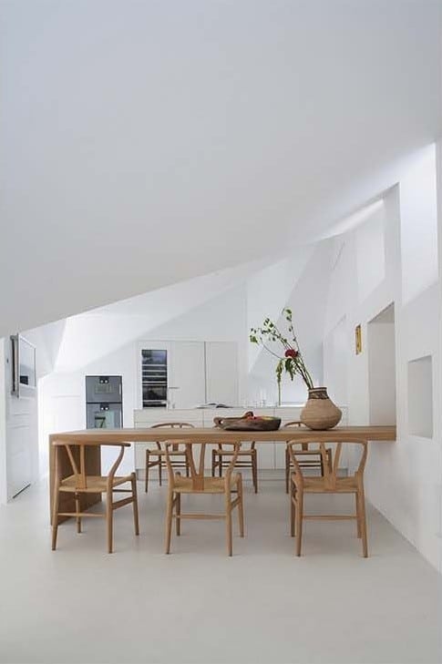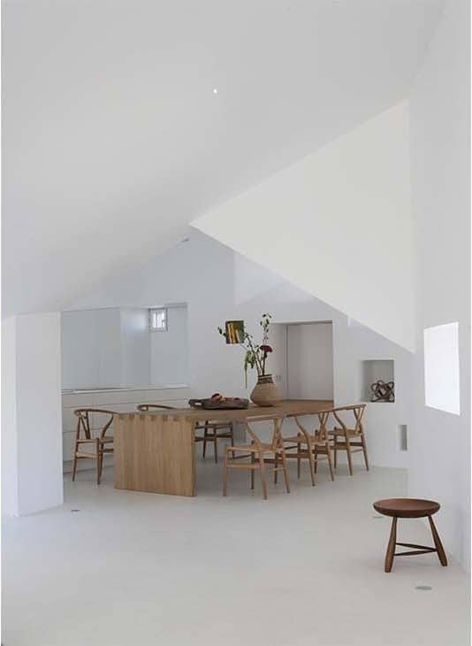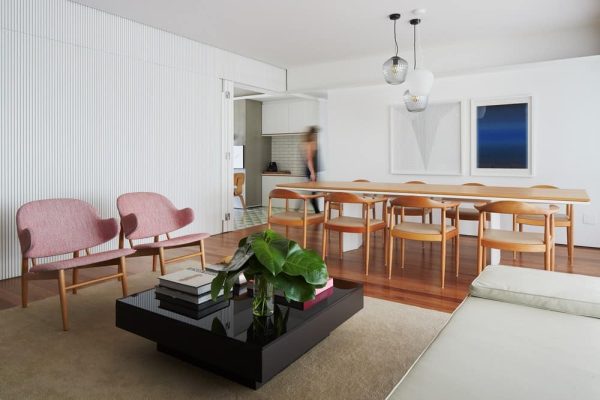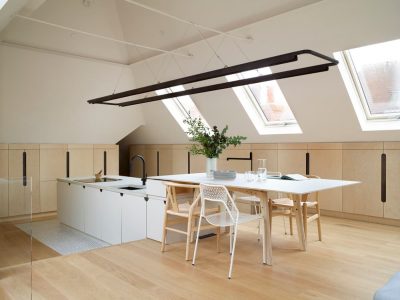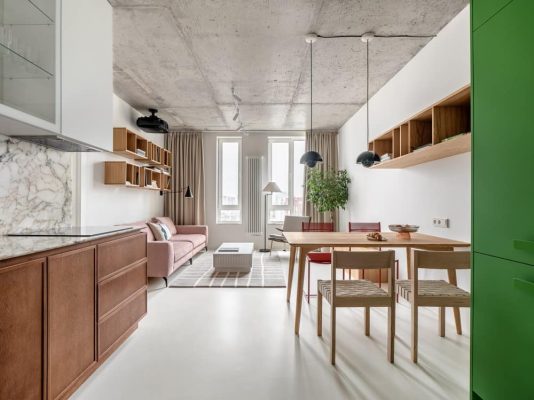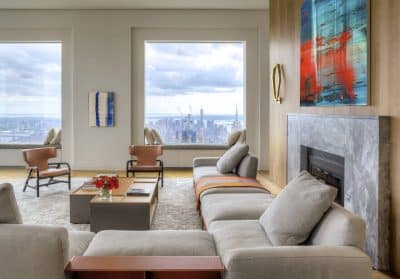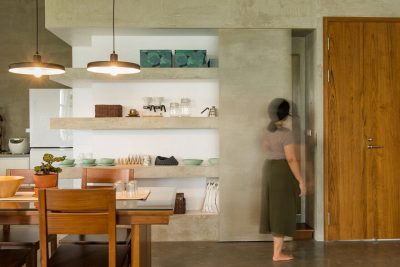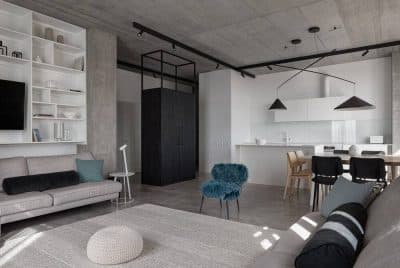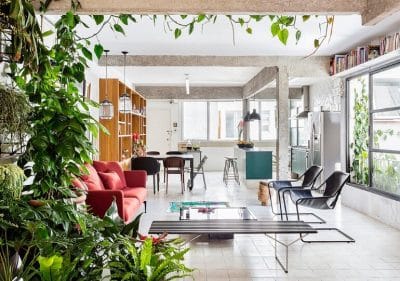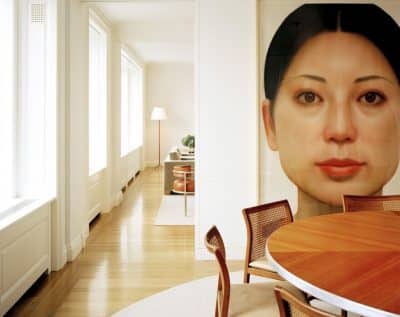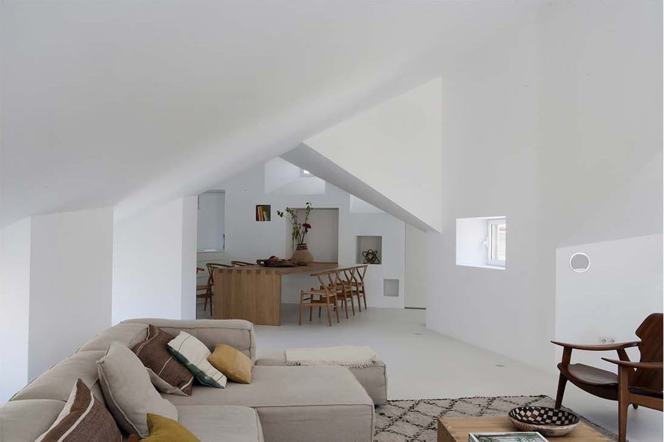
Project: Full renovation apartment
Architects: Wespi de Meuron Romeo Architects and Ábaton Arquitectos
Living floor area: 250 m2
Terrace: 60 m2
Location: Alcalá, Madrid, Spain
Ábaton Arquitectura in collaboration with Wespi de Meuron Romeo Architects have designed the full renovation of an apartment located in Alcalá, Spain.
This existing apartment was divided in two different floors; at the lower floor, the 6th floor, there was a traditional existing apartment with very nice classic and historic elements, like the ceiling decorations and traditional windows, which gives a nice atmosphere and which has been maintained as much as possible. To reinforce it, the existing floors (they were in very bad condition and had to be replaced) were replaced with new wood floor. Also the classical existing room divisions were maintained as much as possible, while introducing the new functions.
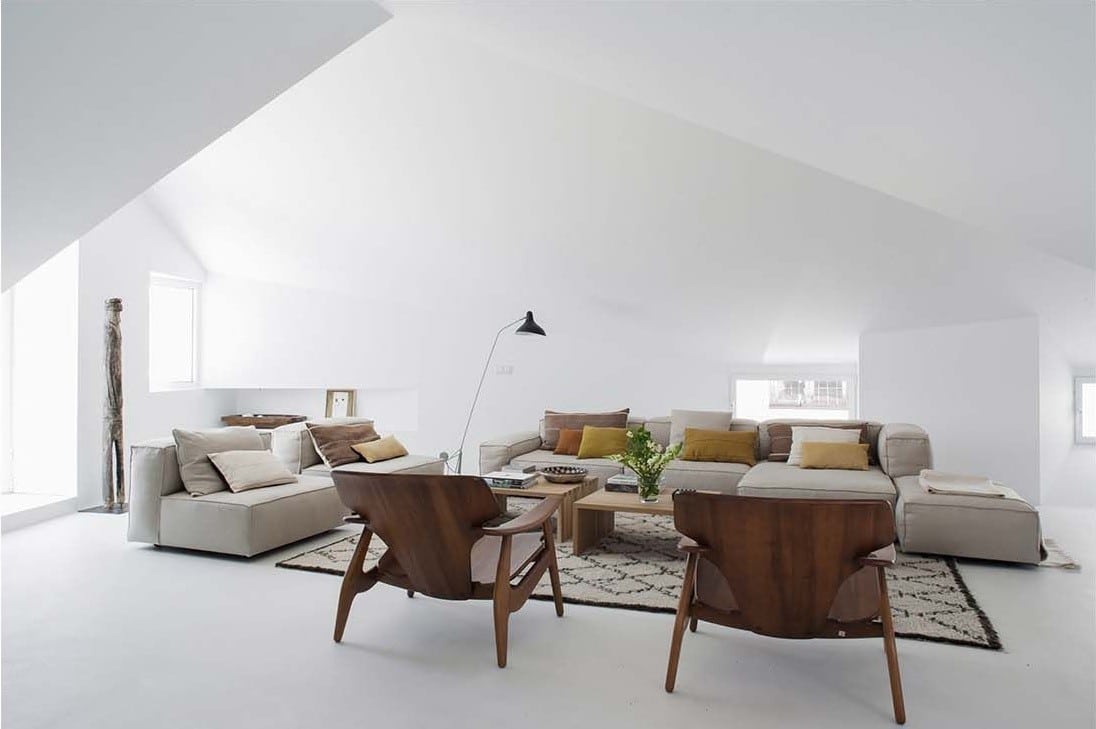
At the upper floor, the 7th floor, there was a unused attic, whiteout any tradition, but which offered the great potential to be used as the main living space, with direct access to the roof terrace. The concept attempts to connect the two floors and to join the tradition with the modern spirit to gain a union.
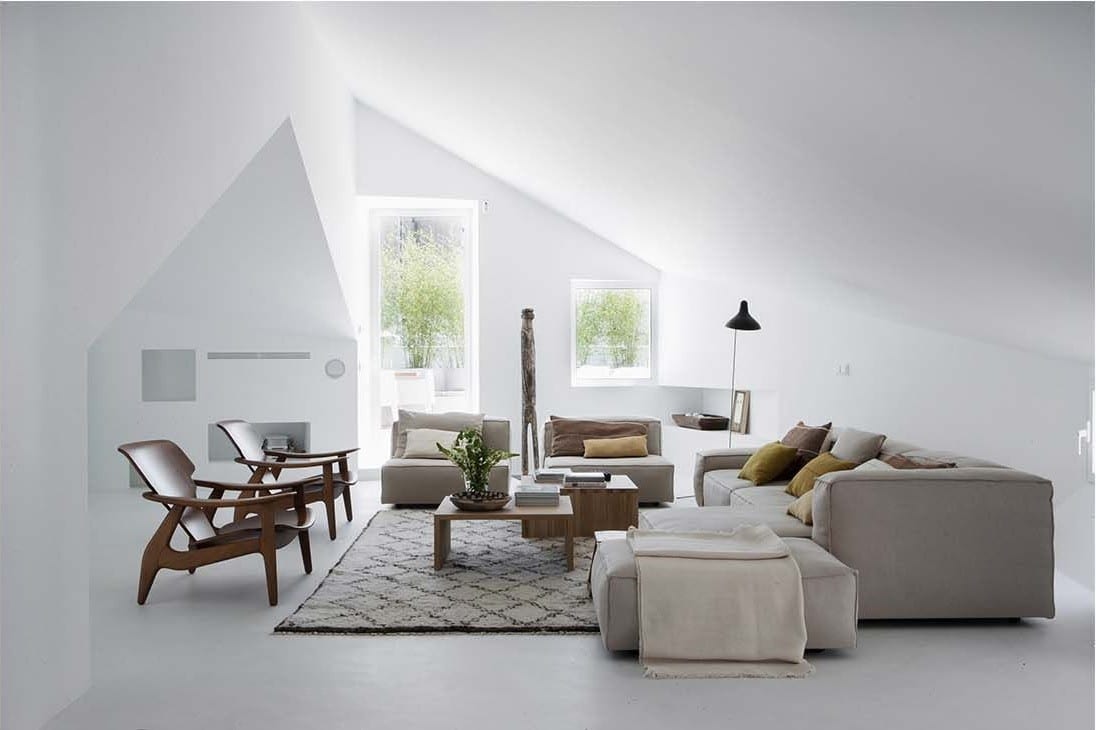
The upper floor is completely modern, minimalist and without traditional elements. The imposing pitched roof and the small openings domain positively the ambiance of this space, in the same time they also create low parts of the room and limited natural light. To face these problems, oblique but vertical walls (with integrated several uses like library, kitchen, cupboards, etc.) are introduced avoiding these low parts and also creating large embrasures, which are reflecting and distributing the natural light into the whole room. The complete room becomes one entire continuous space. The kitchen, as an important element, is placed in the centre of the room, where the ceiling is high.
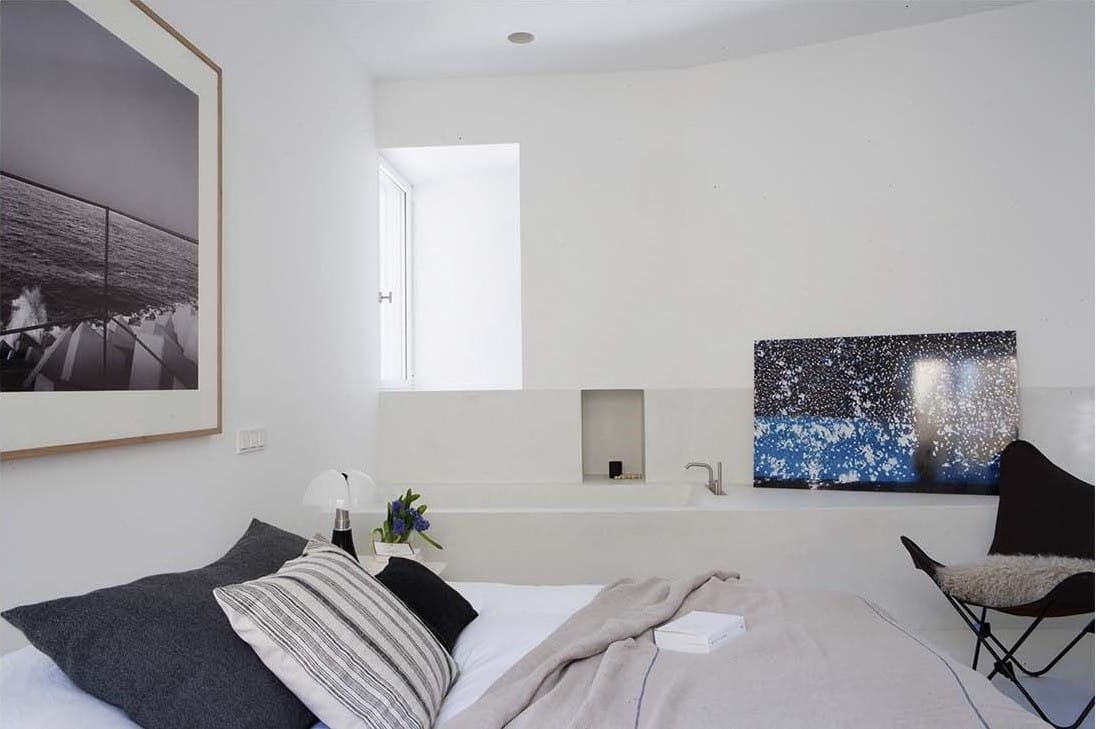
To connect the two floors, the entrance hall, the corridor and the master bedroom at the 6th floor area are also designed in the modern minimalistic way. Once entering the apartment the modern ambiance invites you and a skylight admits natural light to enter in the centre of the apartment and it also leads to the upper floor. To create a union the white colour is used for everything like walls, ceilings, floors and doors.
