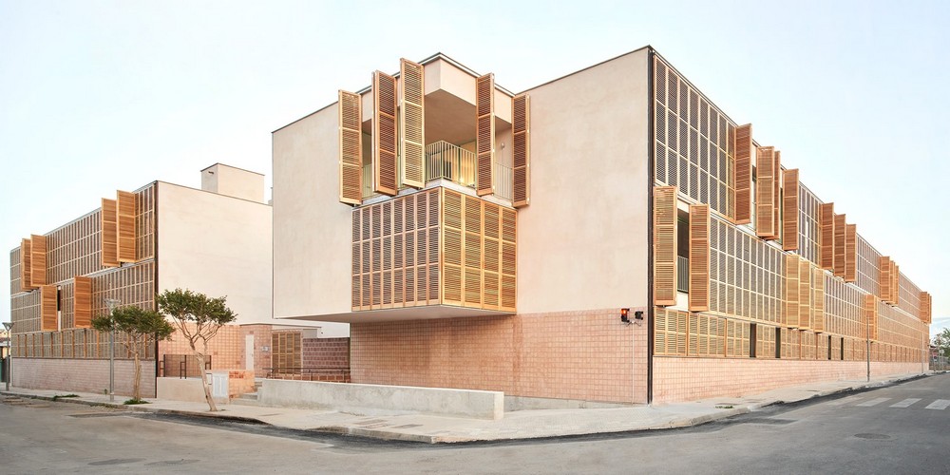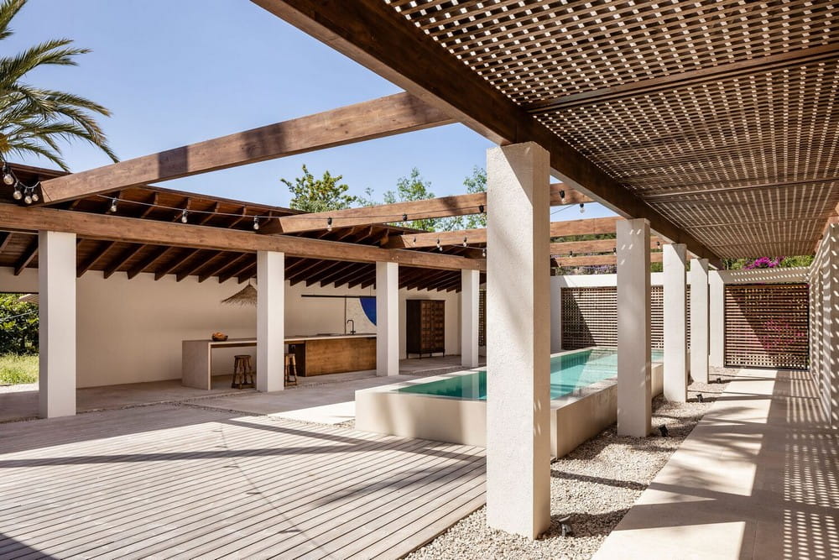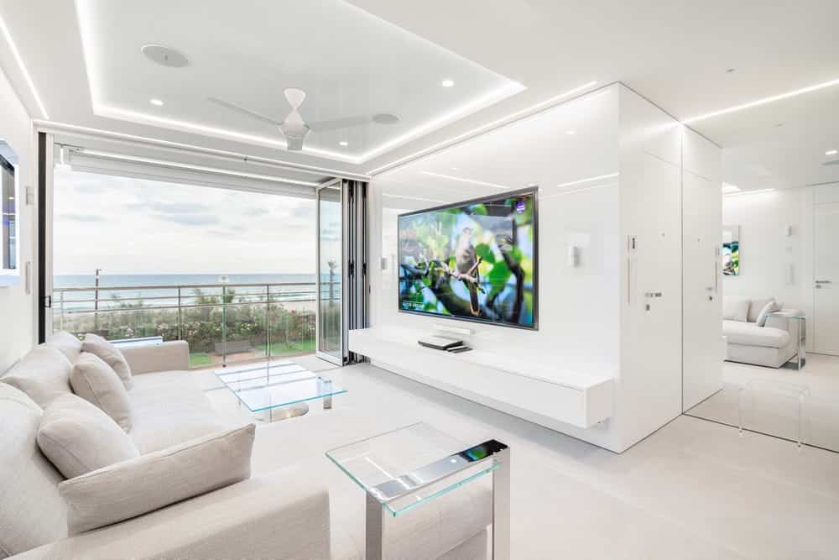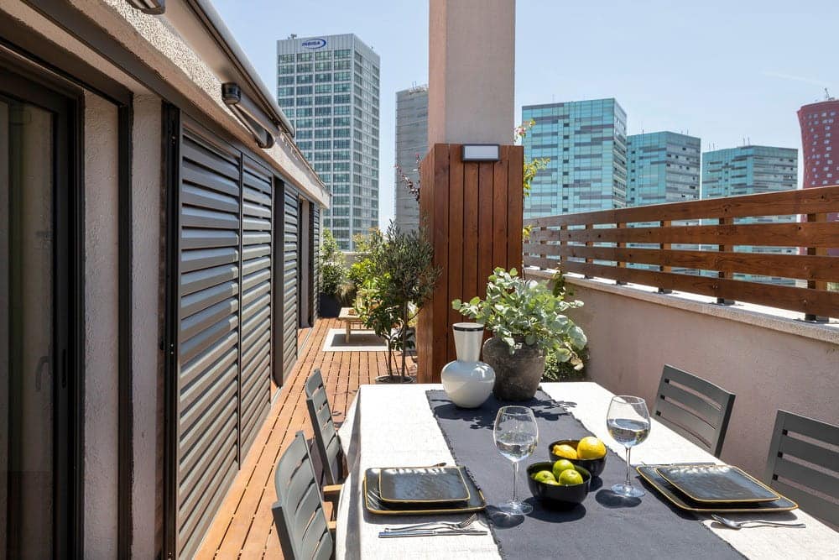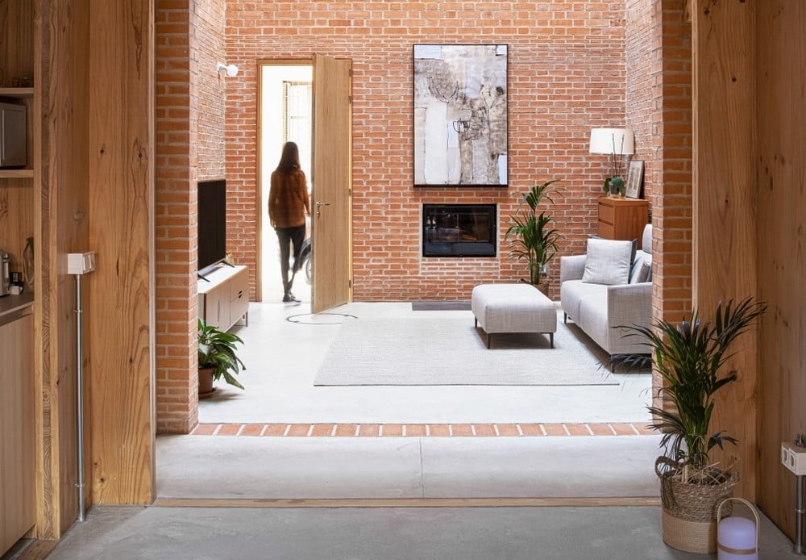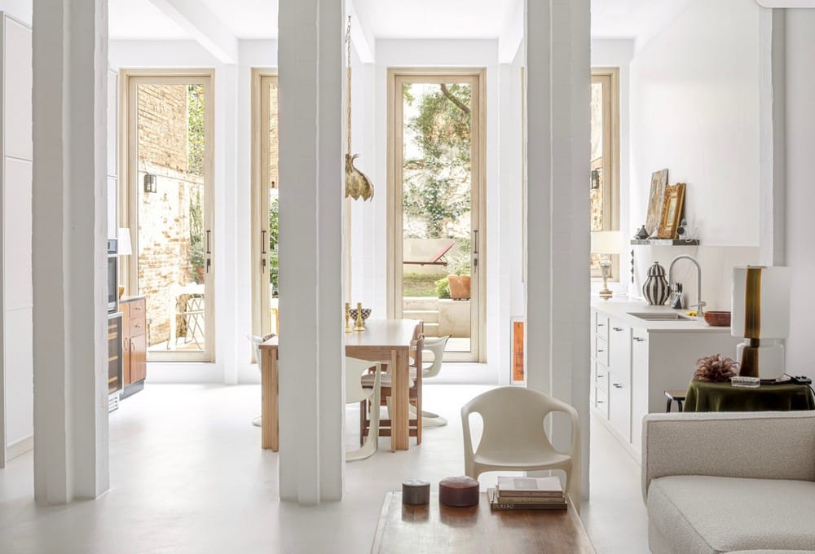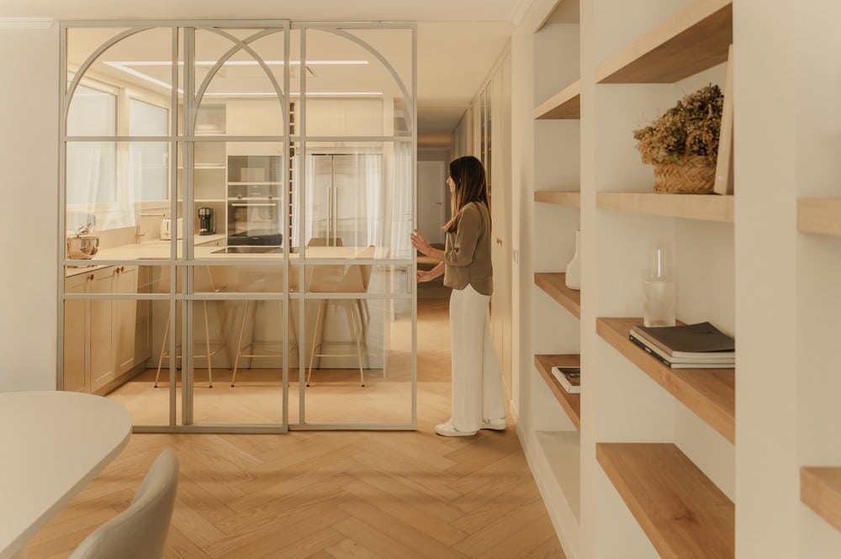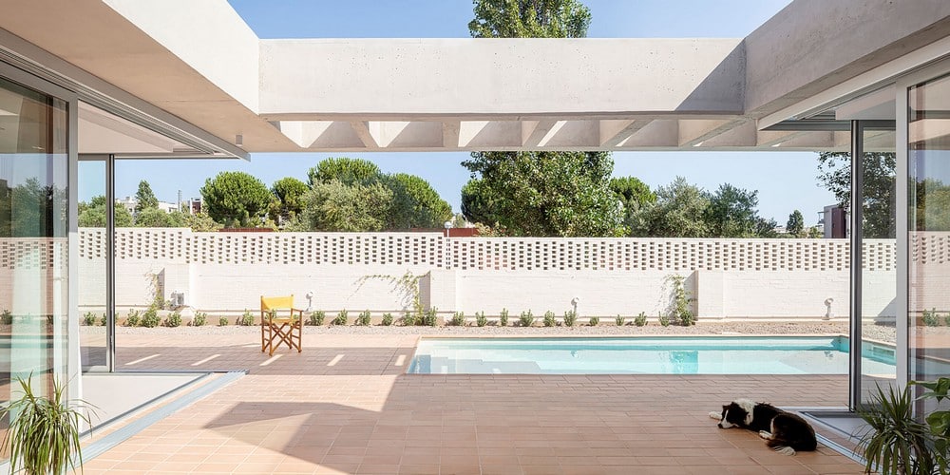54 Social Housing in Inca, Mallorca
Located in the heart of Mallorca, Spain, the Inca Social Housing Project consists of 54 social protection homes, complete with parking spaces, on a rectangular-shaped plot owned by the Administration. Spanning 3,266 m², this project addresses critical…

