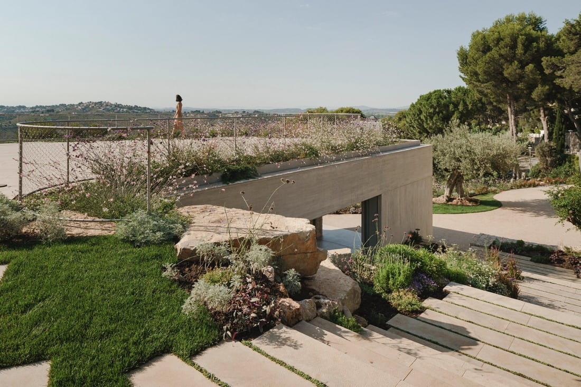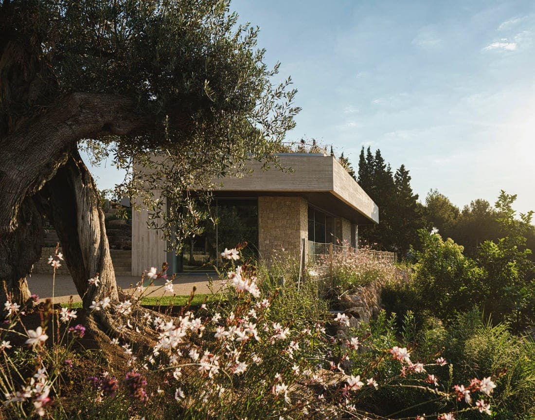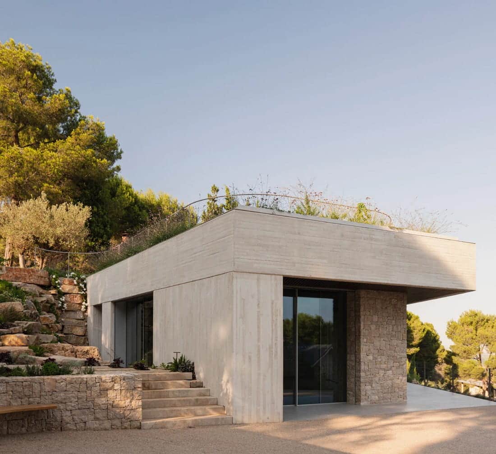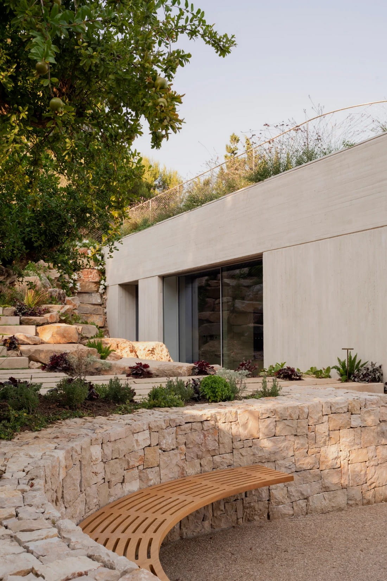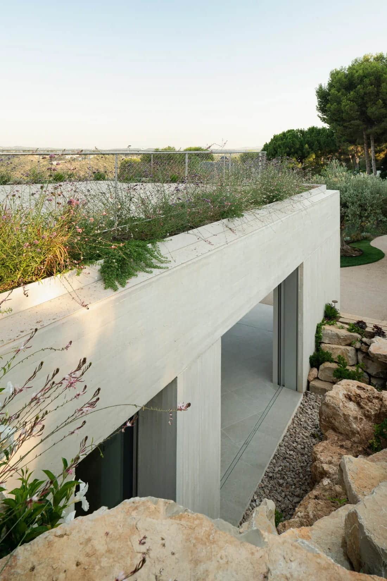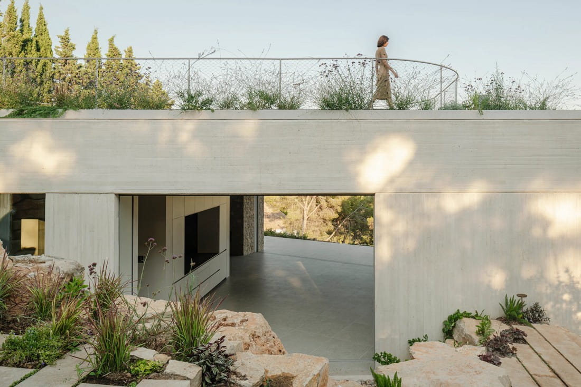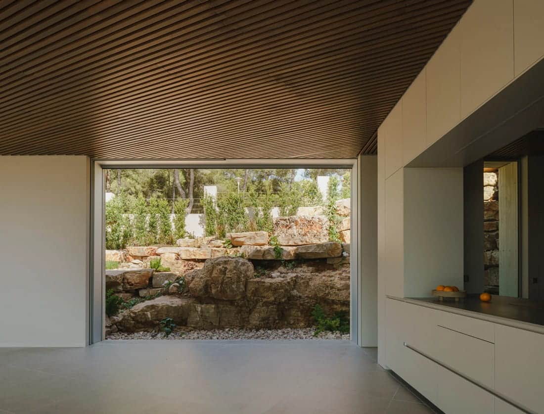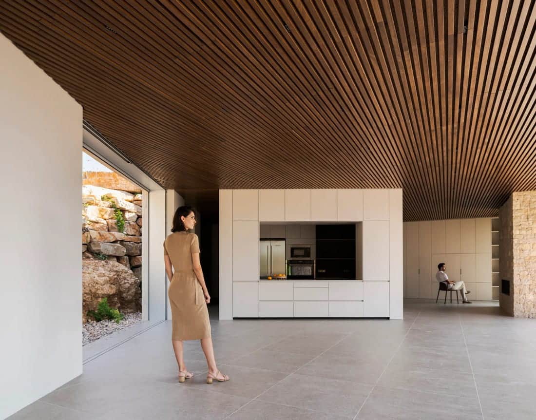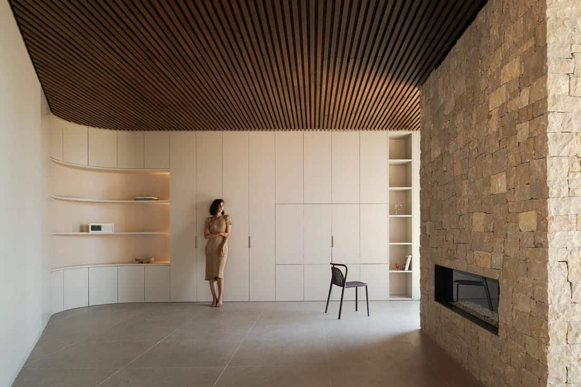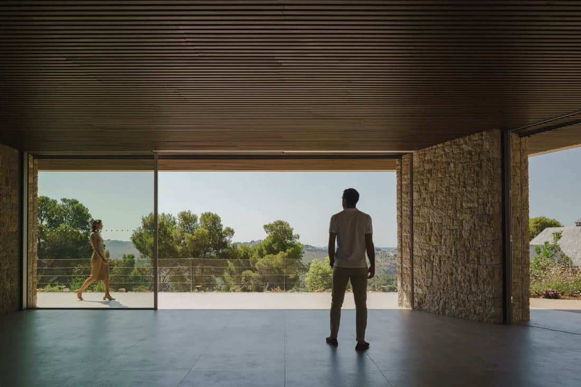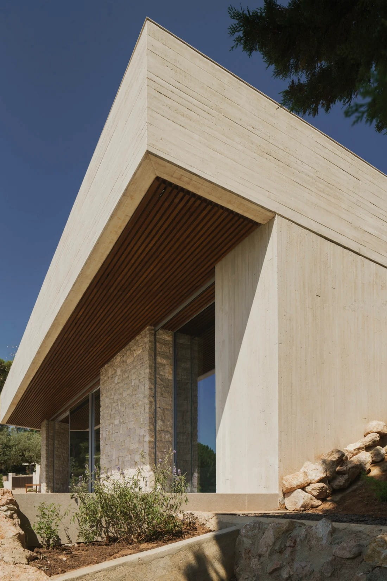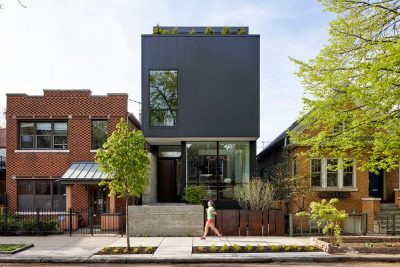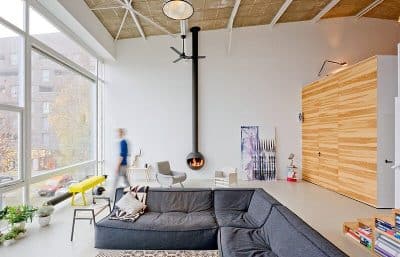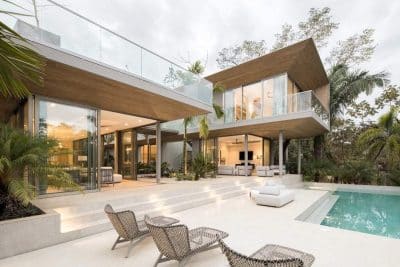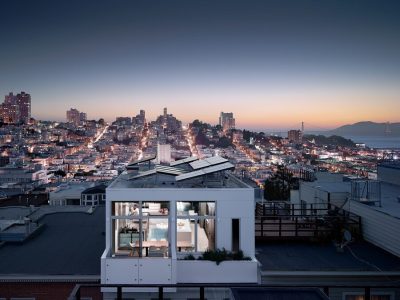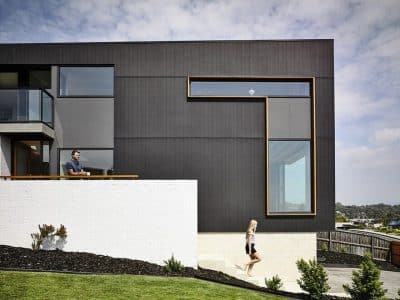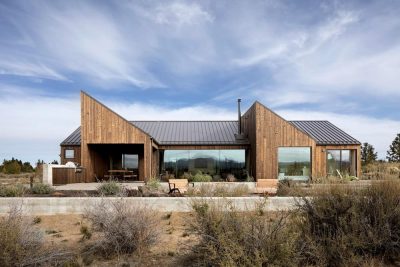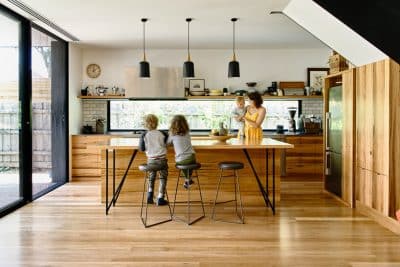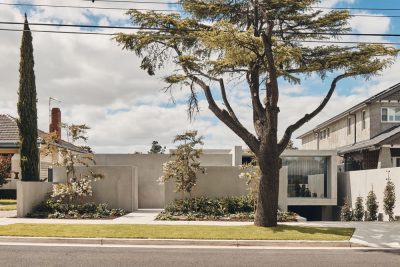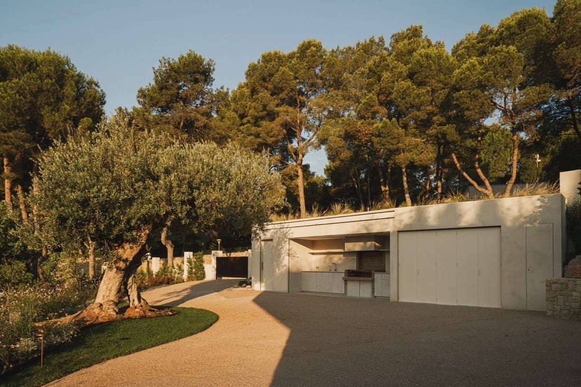
Project: Lookout Residence
Architecture: ERRE Arquitectura
Builder: AT4
Construction Management: Enrique Alario gm paisajistas
Landscaping: GMPaisajistas
Carpentry: img
Installations: área – cps – buitec
Location: Valencia, Spain
Area: 190 m2
Year: 2022
Photo Credits: David Zarzoso
Integration with the Landscape
Situated on the periphery of Valencia, Lookout Residence, designed by ERRE Arquitectura, gracefully conforms to the challenging topography of its site. The building’s singular volume is carefully inserted into the steep slope, which not only minimizes its visual impact but also promotes a seamless integration with the surrounding landscape. This thoughtful placement underscores the architects’ sensitivity to the natural environment and their commitment to preserving the land’s inherent beauty.
Design Strategy and Spatial Configuration
The internal layout of Lookout House is meticulously organized to capitalize on natural light and to strengthen the connection with the exterior. The primary living areas are designed to flow outward, expanding into the landscape through large, strategically placed openings. These openings do not just bring the outdoors in but also facilitate a transparent living environment where boundaries between inside and outside blur. This design strategy enhances the residents’ living experience by making the natural setting a constant presence in the home.
Materiality and Architectural Expression
The choice of materials in Lookout Residence is both strategic and aesthetic. The use of exposed concrete not only anchors the building to its site but also provides a durable, low-maintenance surface that ages well within its natural surroundings. The roof of the house, an expansive structure, serves as a grand viewpoint that offers panoramic views of the landscape, effectively turning the house into a platform for engagement with the environment. Inside, the warmth of cherry oak wood, alongside natural stone and ceramic, extends from the interior spaces to the exterior, creating a cohesive and inviting atmosphere. These materials were chosen not only for their aesthetic appeal but also for their ability to create a warm, tactile environment that complements the exterior views.
Conclusion
Lookout House stands as a testament to ERRE Arquitectura’s ability to merge architectural rigor with environmental sensitivity. The project is a thoughtful exploration of how space, form, and material can be orchestrated to enhance human experience while respecting and highlighting the natural landscape. This residence not only provides a functional living space but also engages with its setting in a way that is both respectful and celebratory.
