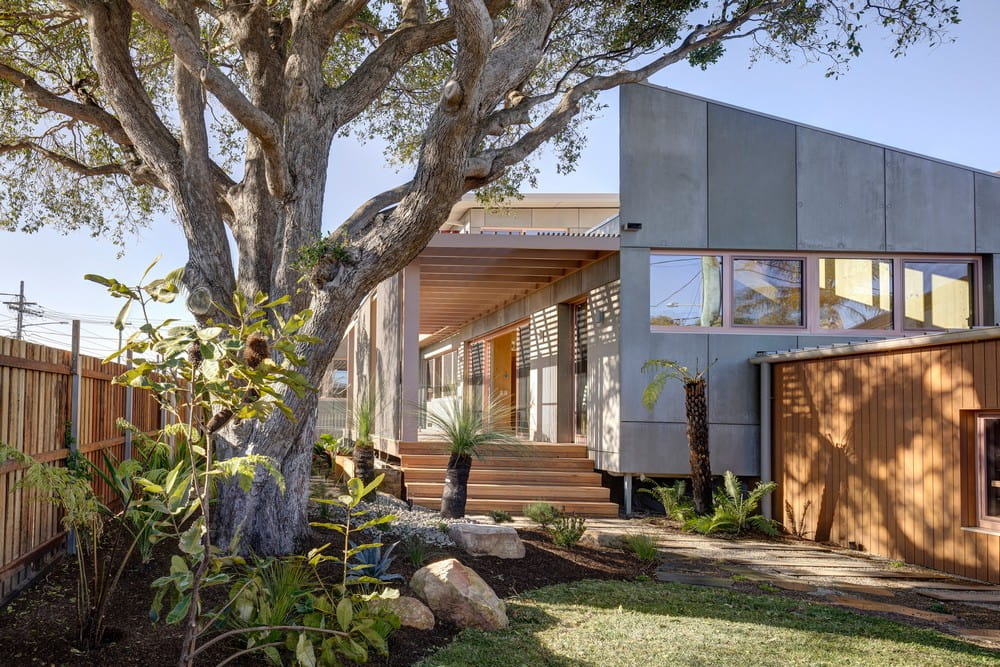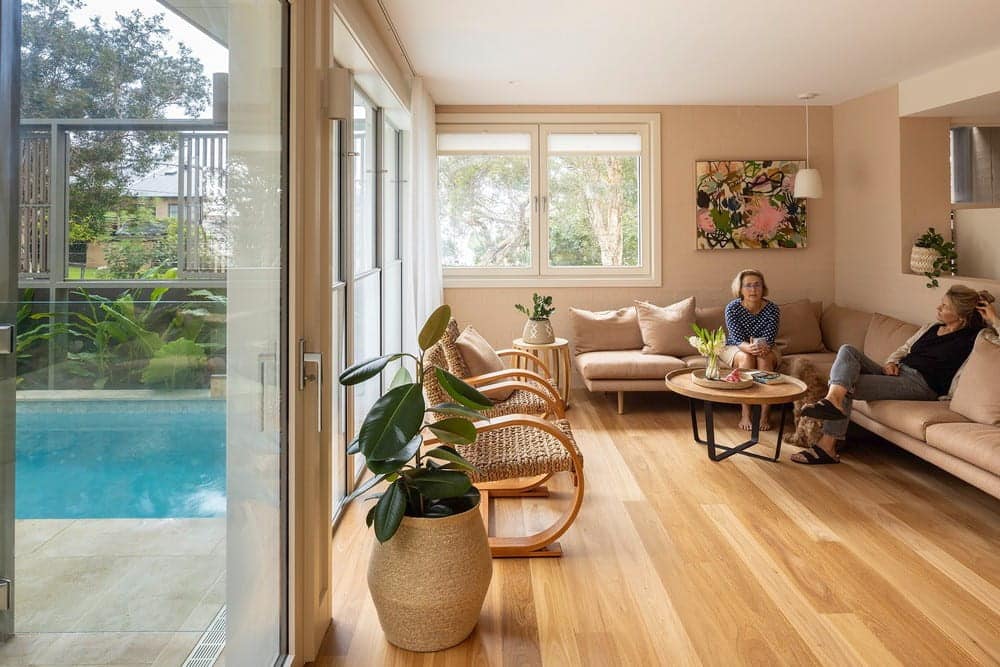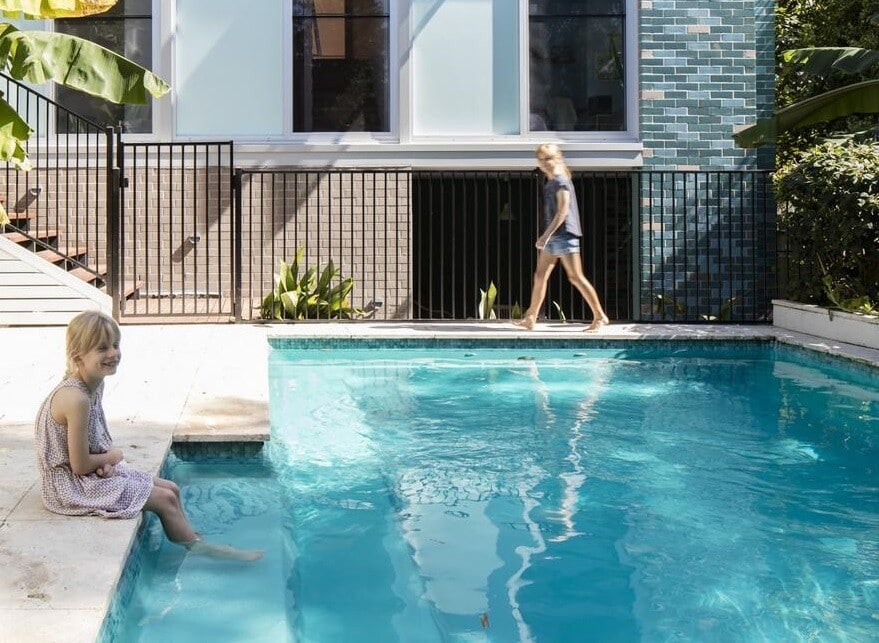Canopy CLT House / Still Space Architecture
The Canopy CLT House, designed by Sydney-based firm Still Space Architecture, is a peaceful, modern home located in the riverside suburb of Putney. The house uniquely blends Scandinavian and Japanese design influences while adhering to the principles…



