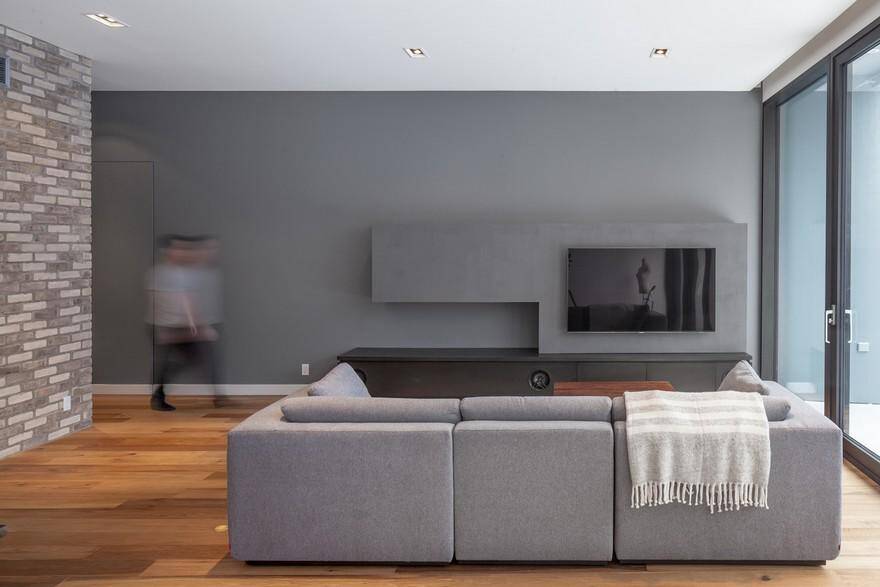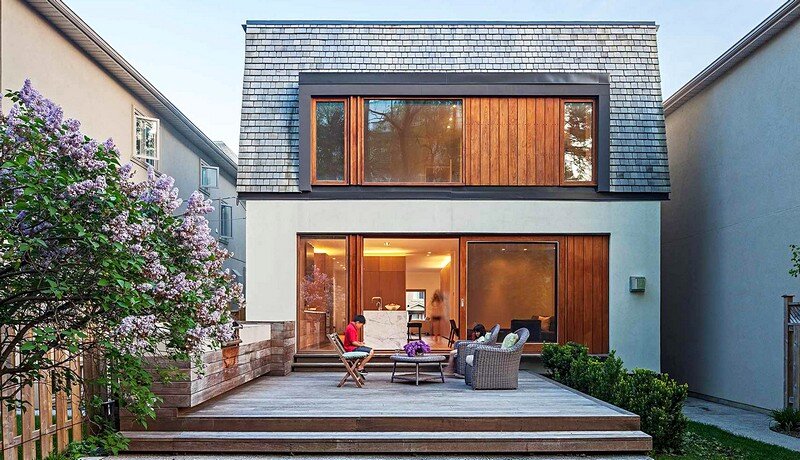Studio JCI
Studio JCI is a Toronto-based architecture studio founded in 2007 by architects Jaegap and Sue Jean Chung. Known for their process-oriented design approach, the firm provides creative and context-sensitive solutions across all stages of the building process—from aesthetic concept and feasibility studies to programming and building performance. Their work embraces regional identity and vernacular technique, aiming to transform undervalued spaces into elevated architecture for users and communities.
With a portfolio that spans residential, commercial, public, and healthcare typologies—across low-, mid-, and high-rise scales—Studio JCI is recognized for its thoughtful collaboration with clients, consultants, and city regulators. Committed to both sustainability and urban density, the firm won the Ontario Association of Architects award in 2019 for its “Multi-Tach: Addressing Housing Infrastructure” proposal, a visionary model tackling affordable, multi-generational housing in Toronto.
LOCATION: Toronto, Canada
LEARN MORE: Studio JCI
The MidTown Triplex is an example of urban intensification in an established Toronto neighborhood, providing both a spacious two-storey residence as well as two high quality rental suites that add to the diversity of the Toronto housing…
The design of this project as a renovation takes full advantage of the site to maximize the width of the house, creating larger principal rooms on the ground floor that maximizes entertaining space. While maintaining an open…


