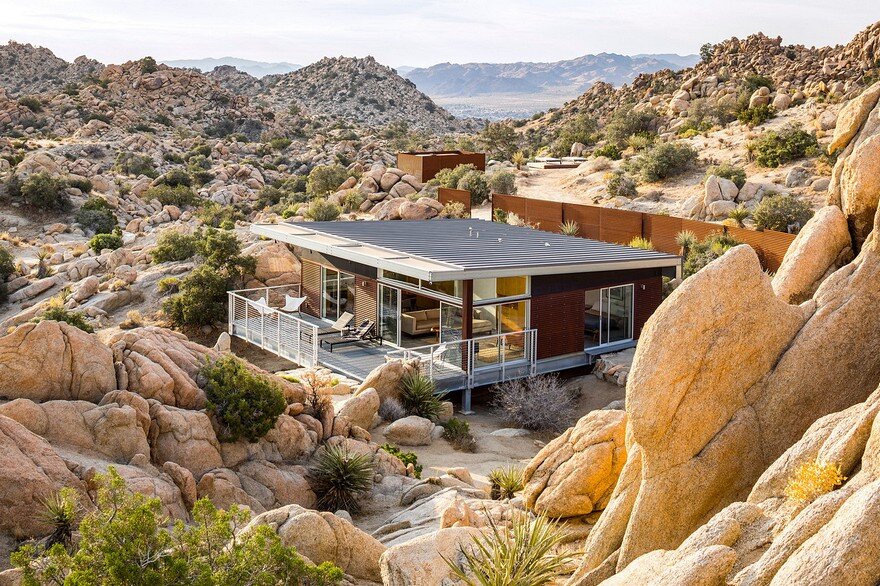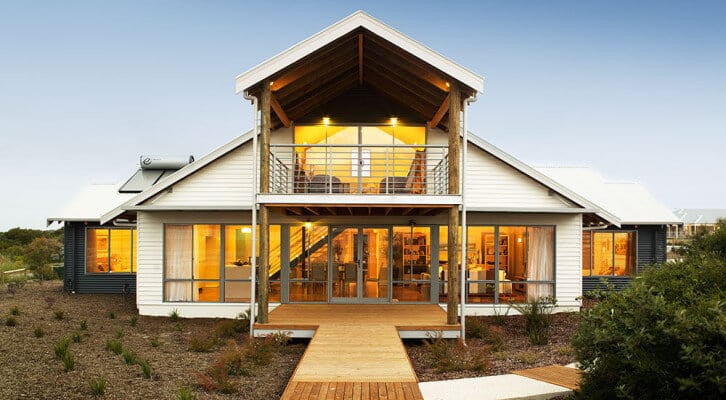Prefab Sustainable Home Perched Amidst a Pristine High Desert
A collaborative effort between o2 architects’ Martin Brunner and Lance O’Donnell and Prefabricated Home developer Blue Sky Building Systems; this 1,000 square foot home is located in the Mojave Desert region at 4,000’ above sea level.



