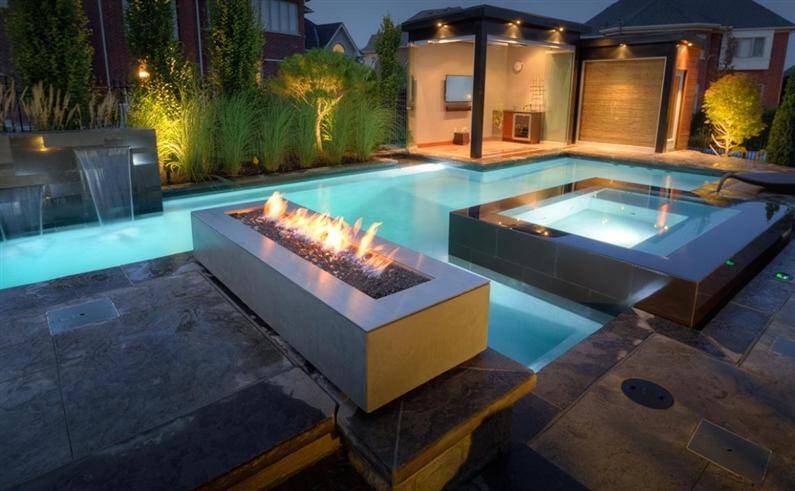Mystical Refinement with Modern Fire Pits by Paloform
Paloform offers original and amazing solutions of integrating fire as an element of interior and exterior design. You may enjoy the greatness of an Olympic flame in your garden. They simply know how to combine handmade objects with the magical alchemy of fire creating a story like background that will definitely impress any guest.

