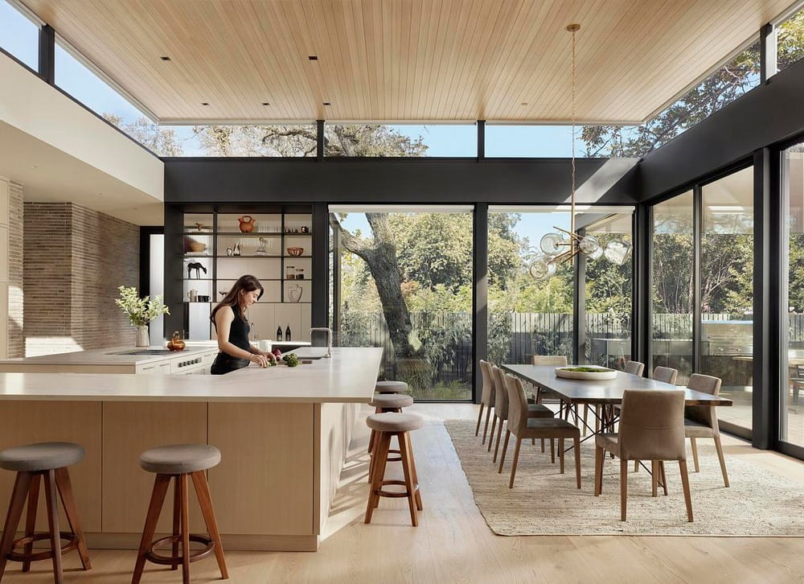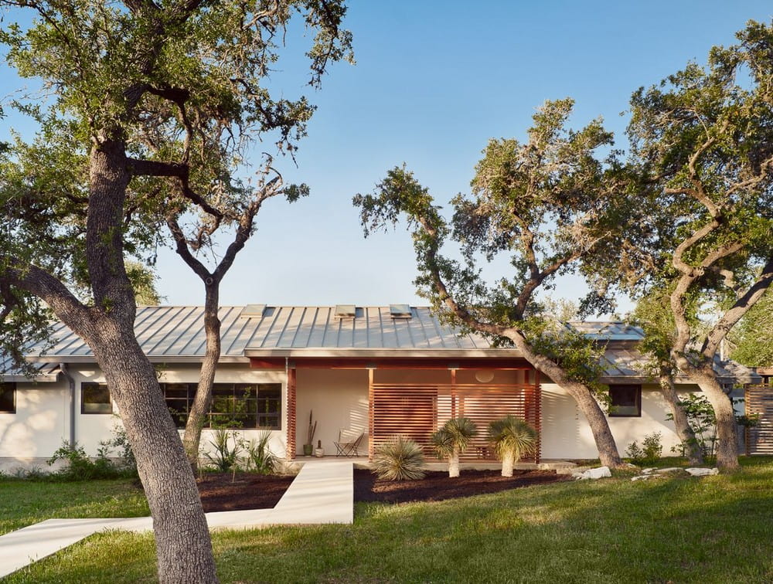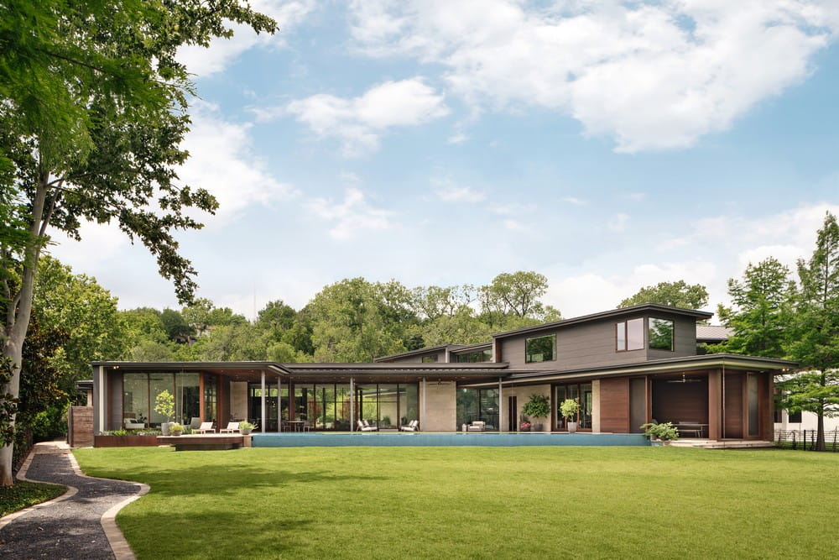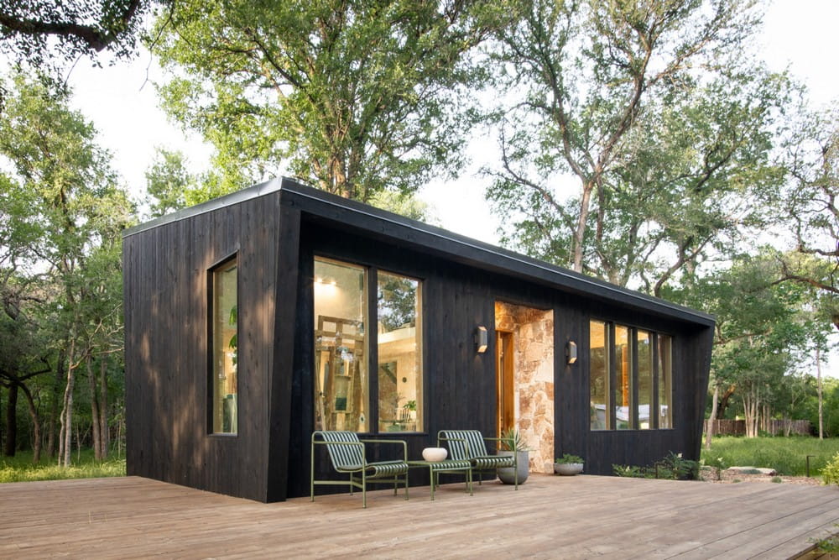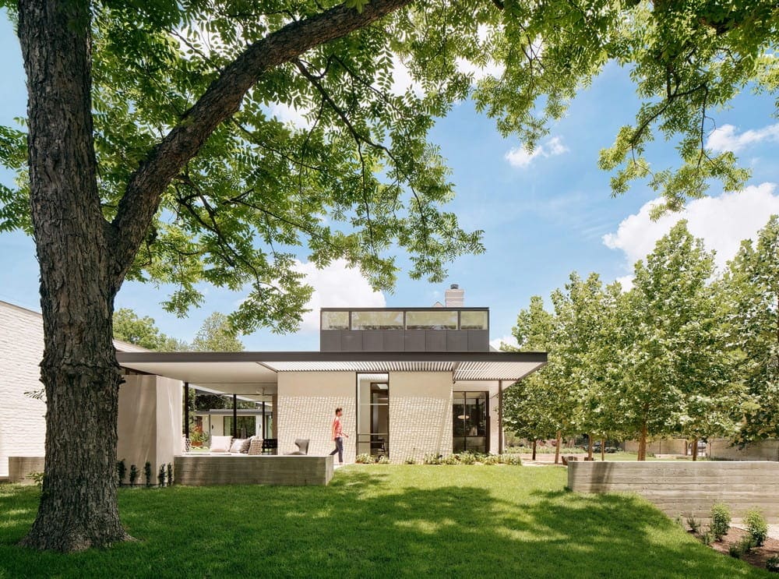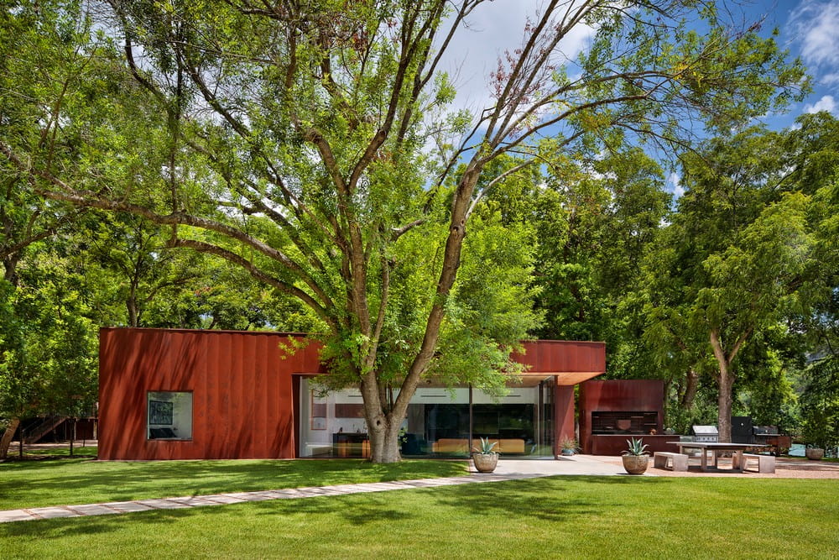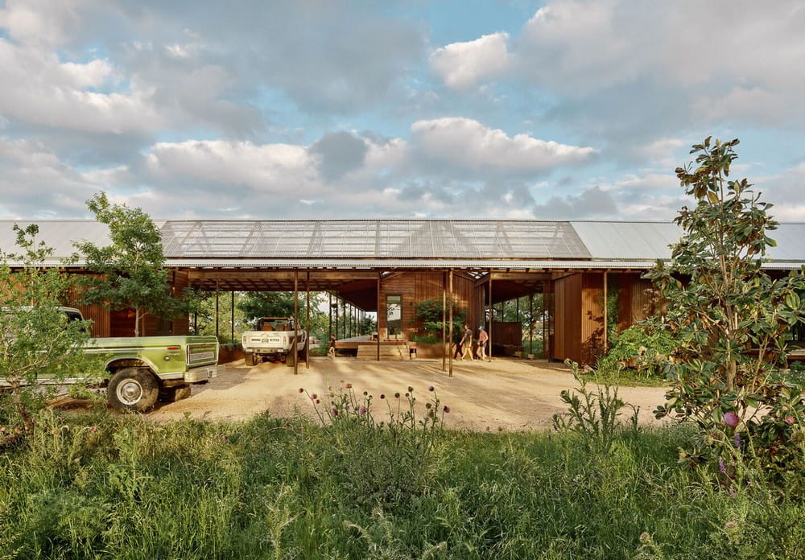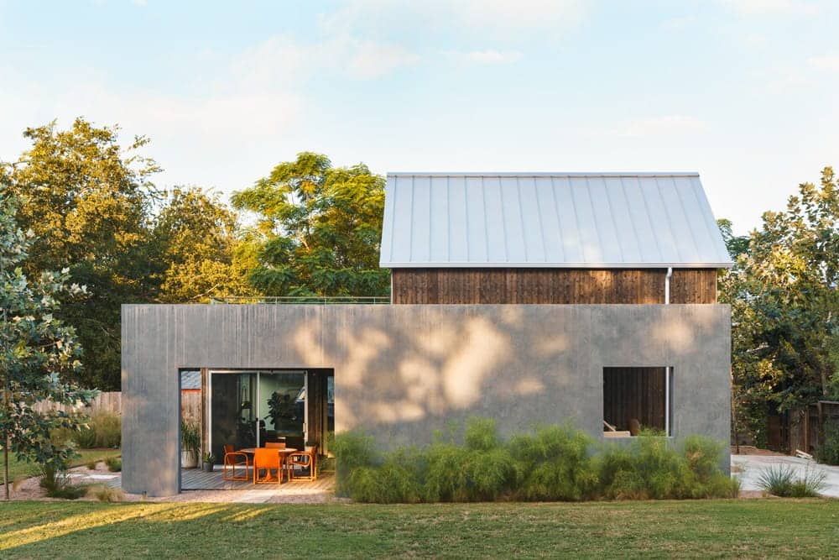Rollingwood House / A Parallel Architecture
Located away from the bustling streets, Rollingwood House by A Parallel Architecture offers a serene retreat, harmoniously blending with its environment. The facade provides a quiet, durable backdrop that enhances the surrounding greenery.

