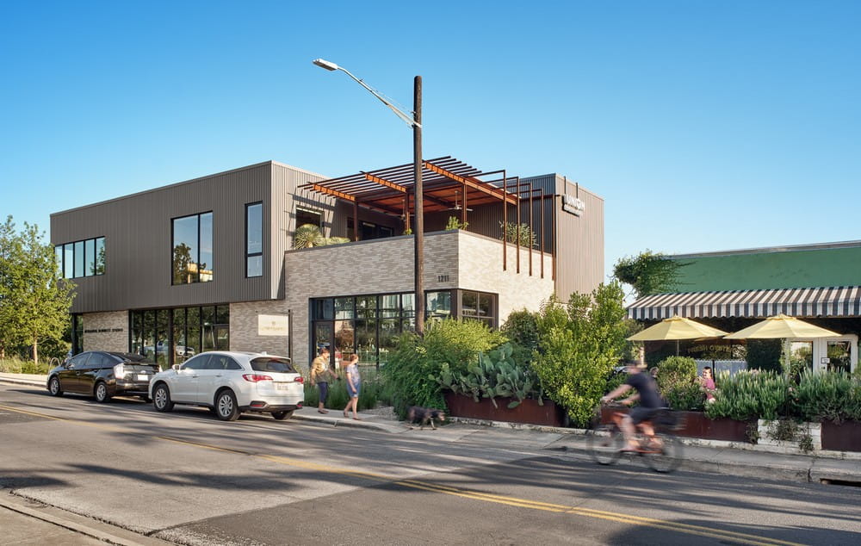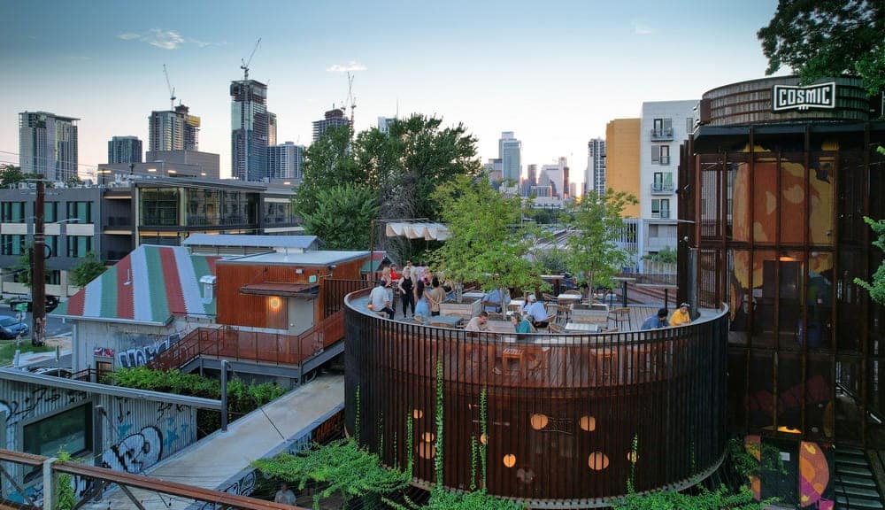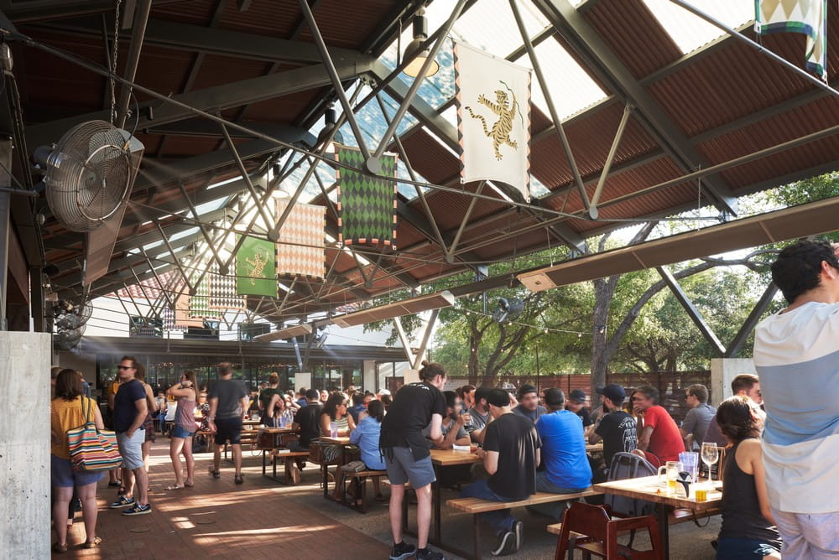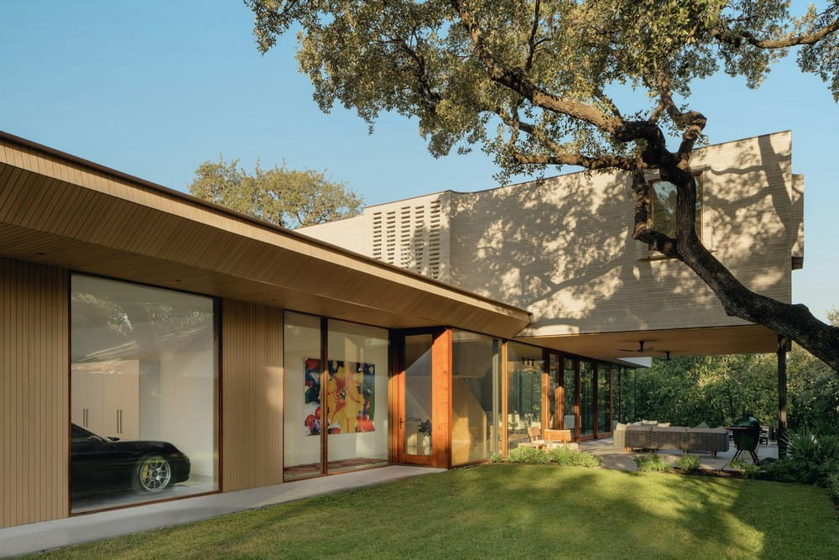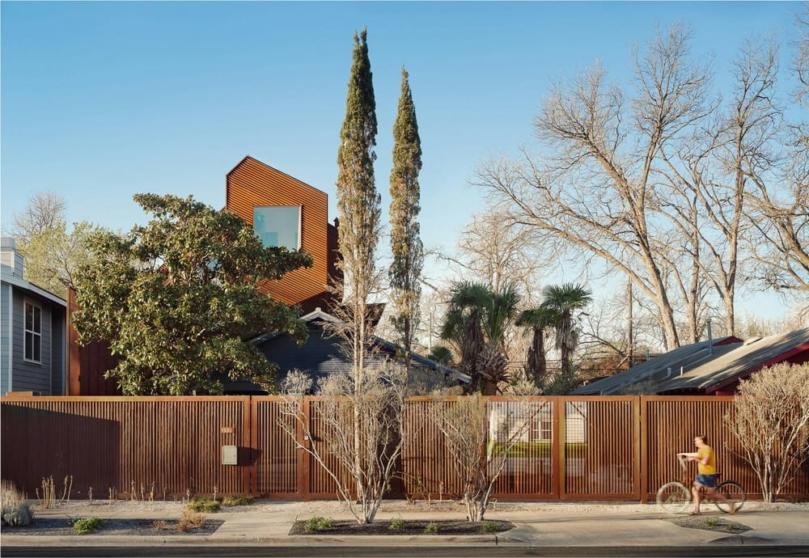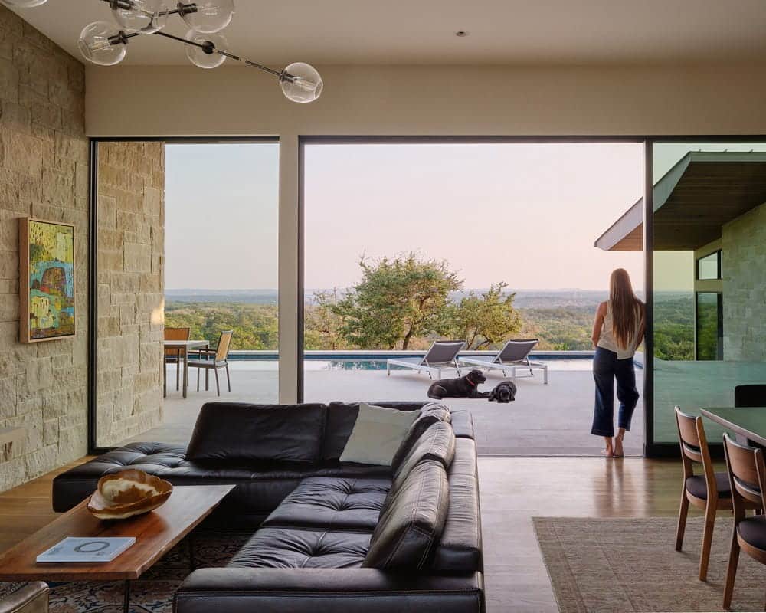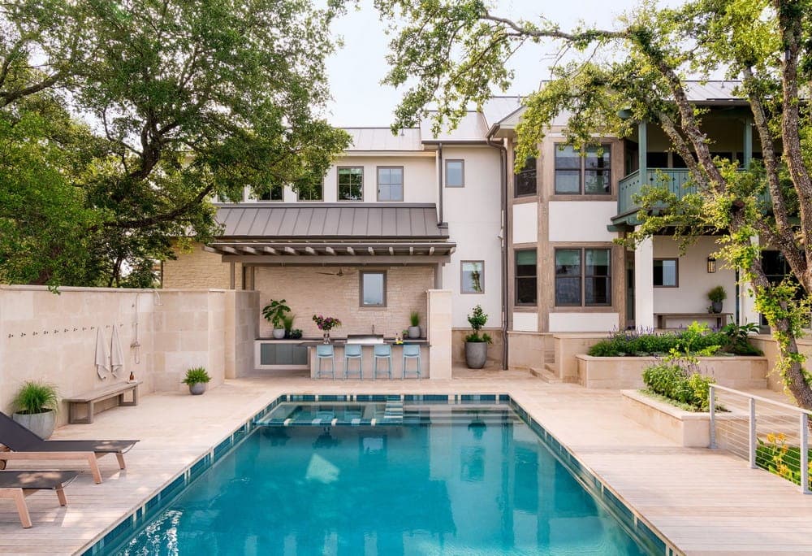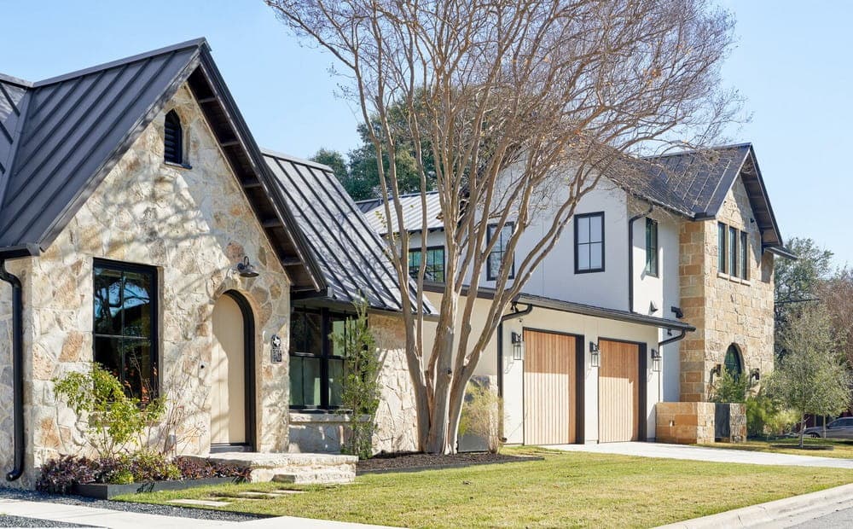1211 East Eleventh / Furman & Keil Architects
1211 East Eleventh, designed by Furman & Keil Architects, anchors the vibrant heart of East Austin. Situated at the corner of 11th and Navasota, this building sets the tone for the area’s bustling pedestrian-oriented commercial strip while…

