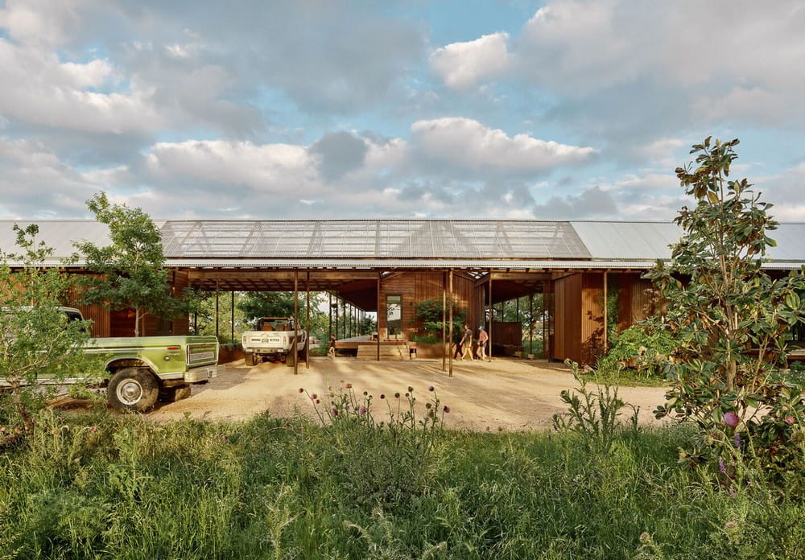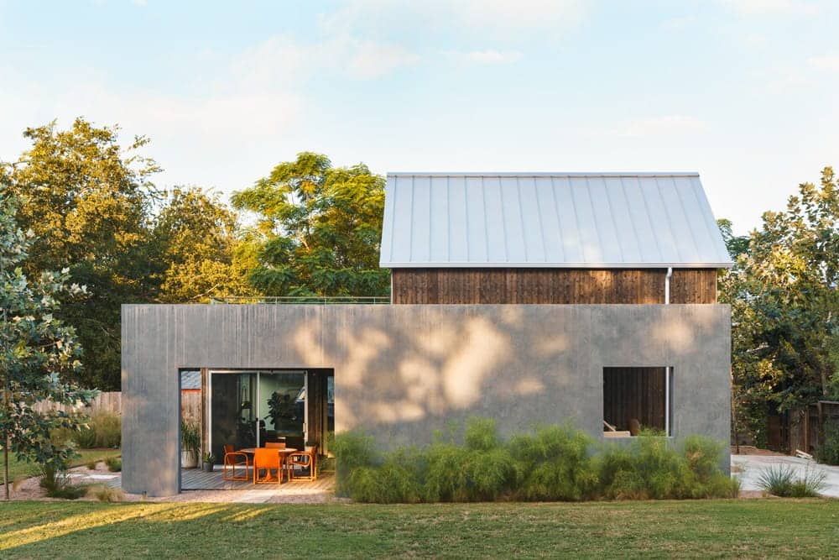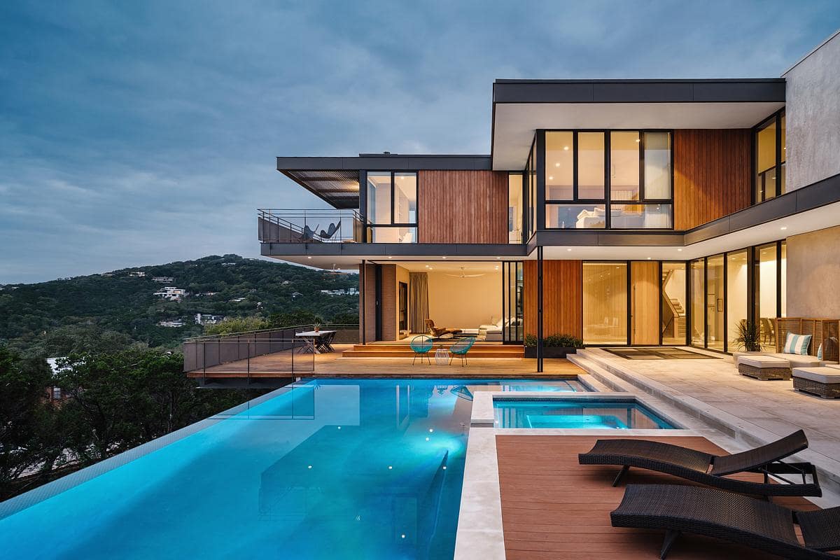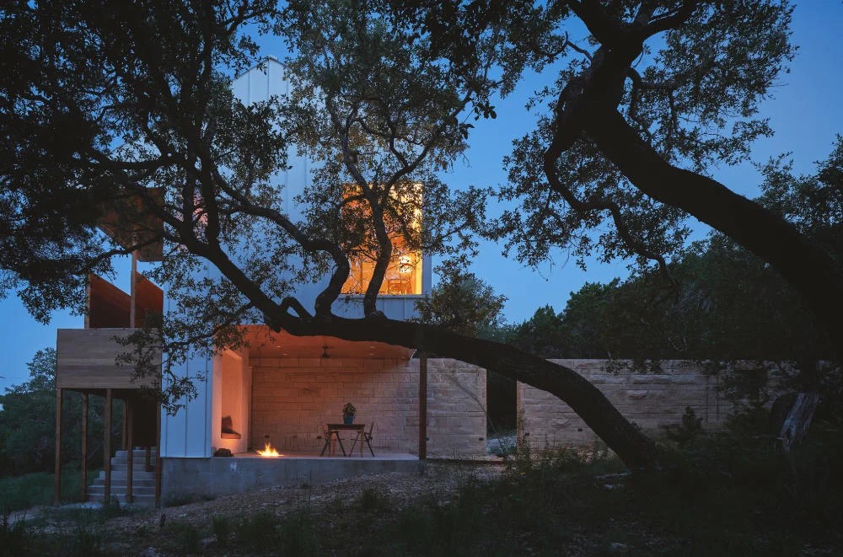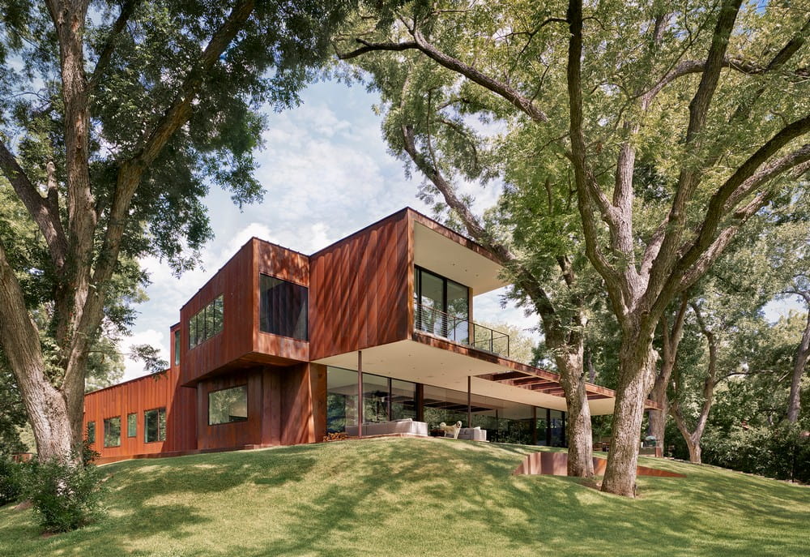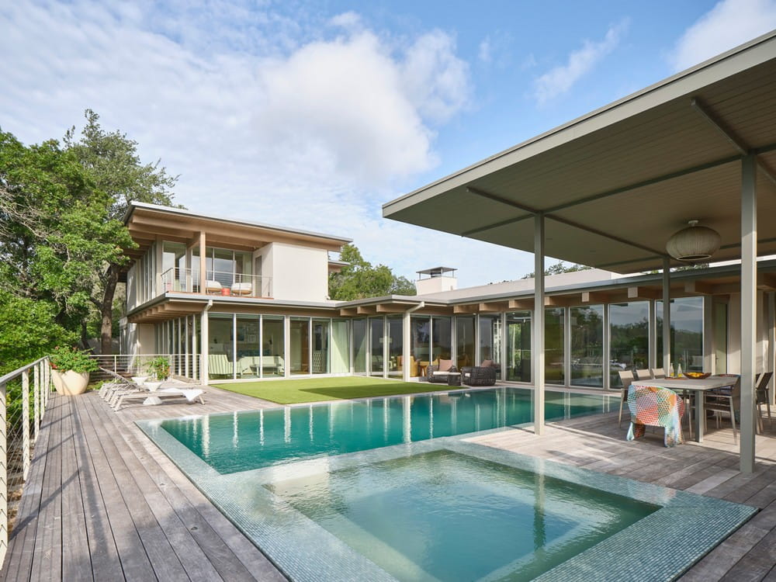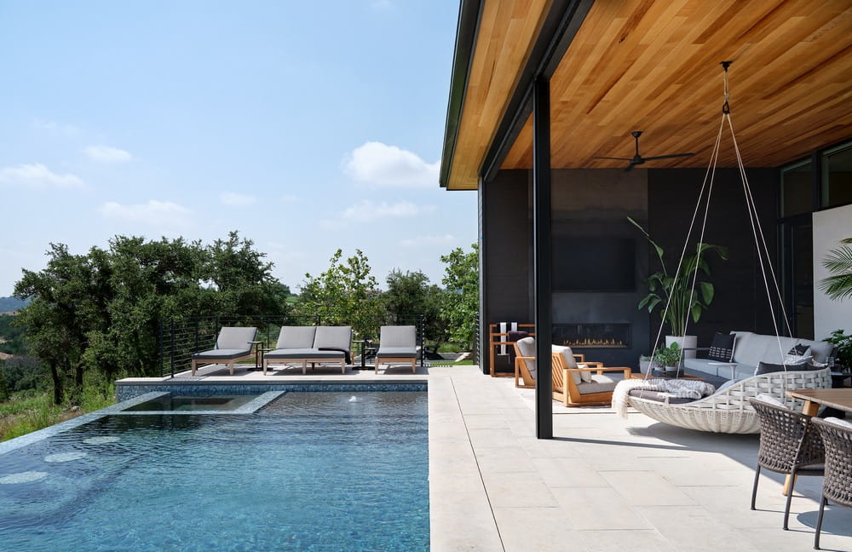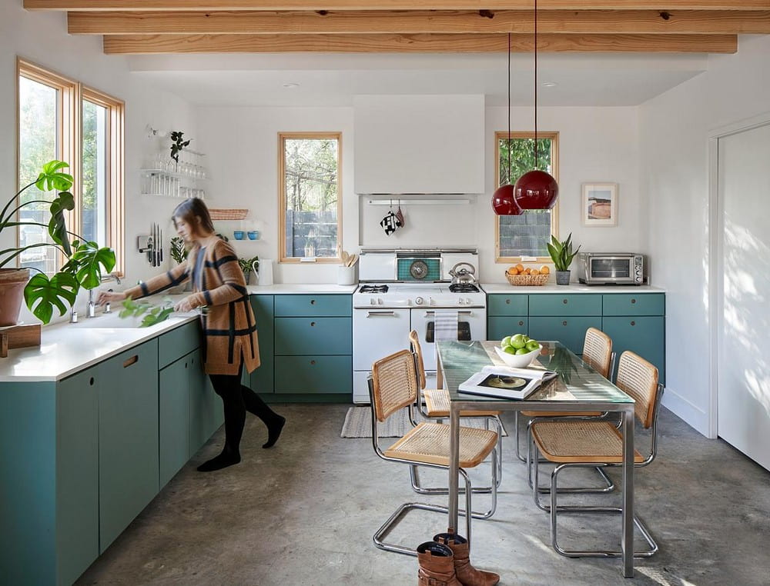Roam Ranch House: A Stunning Retreat on a Working Ranch
Roam Ranch is a 4,362-square-foot single-family home on a working ranch outside of Fredericksburg, Texas. It is a testament to the rigorous modern design presented in a central Texas vernacular in its form, finishes, and spirit—a unique…

