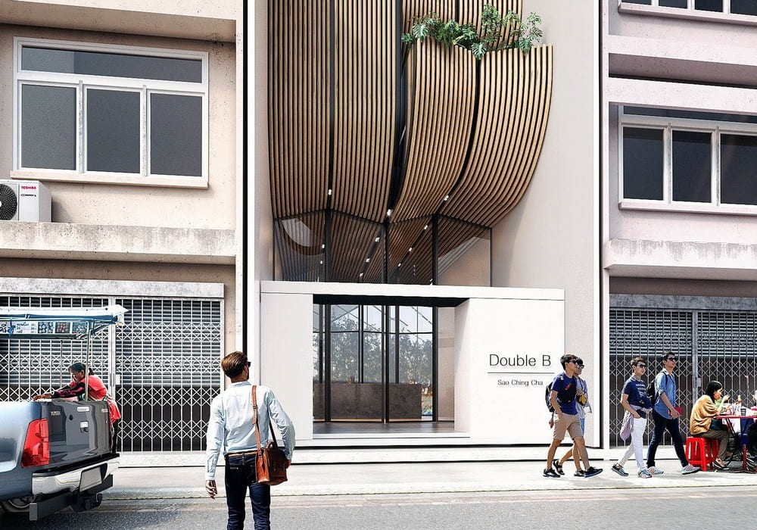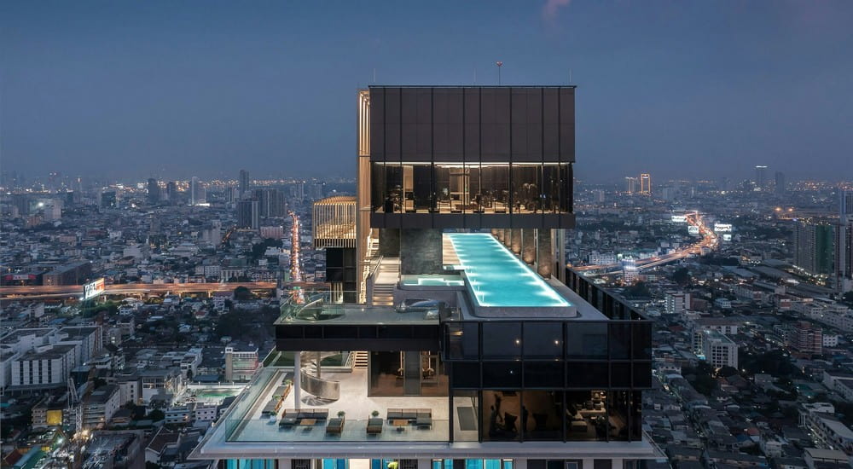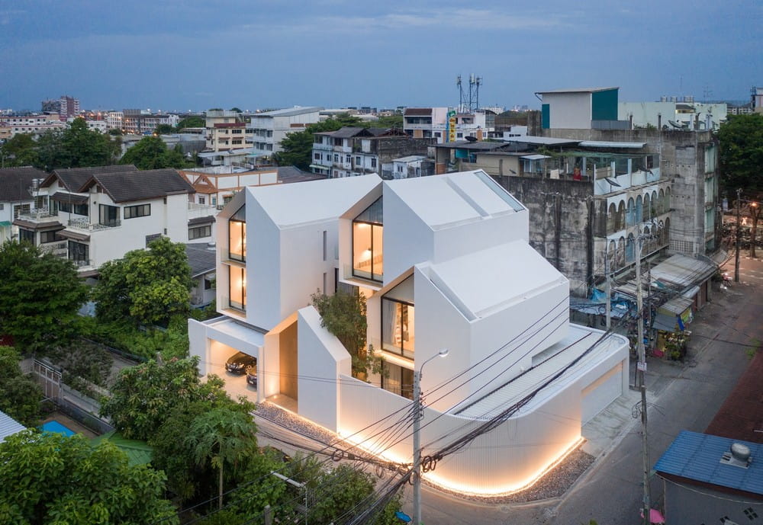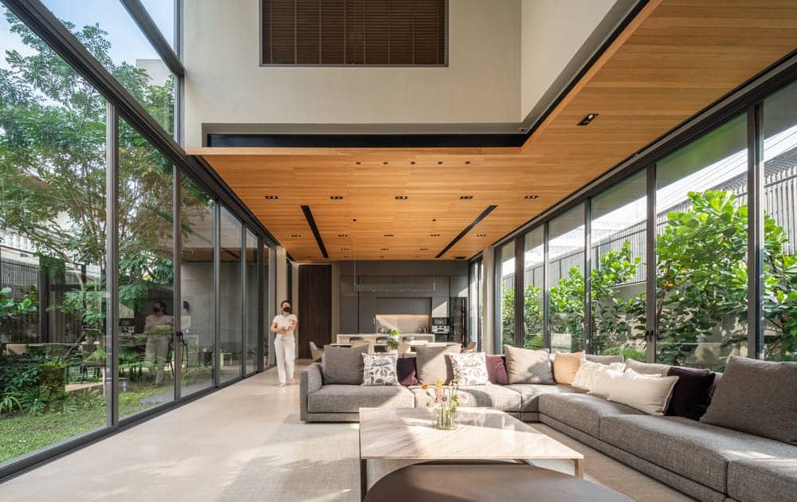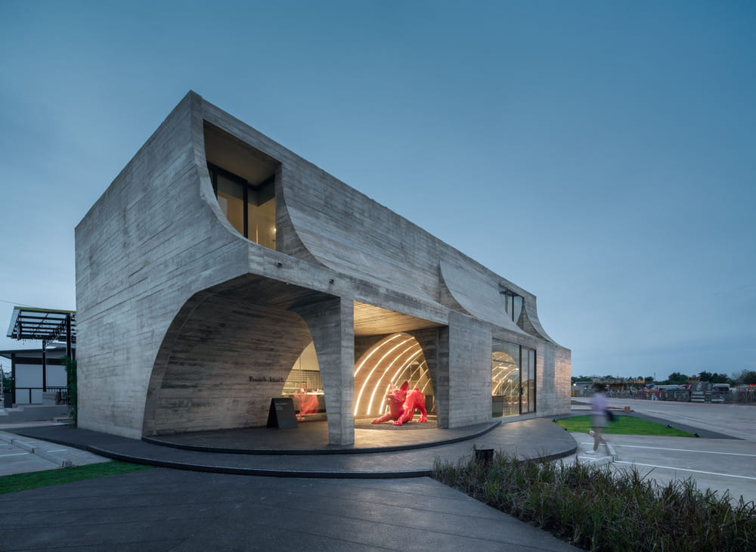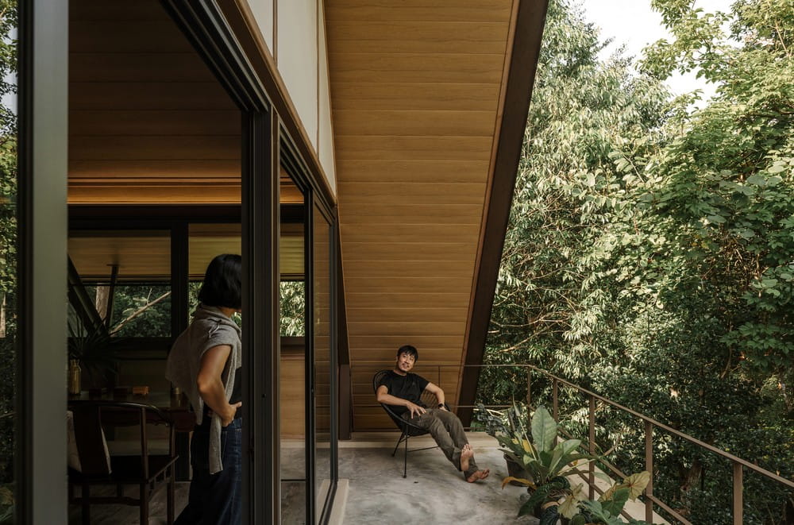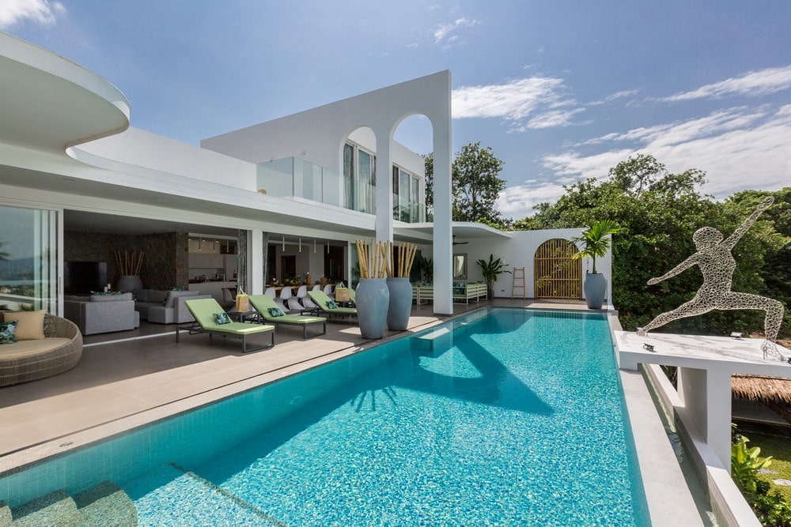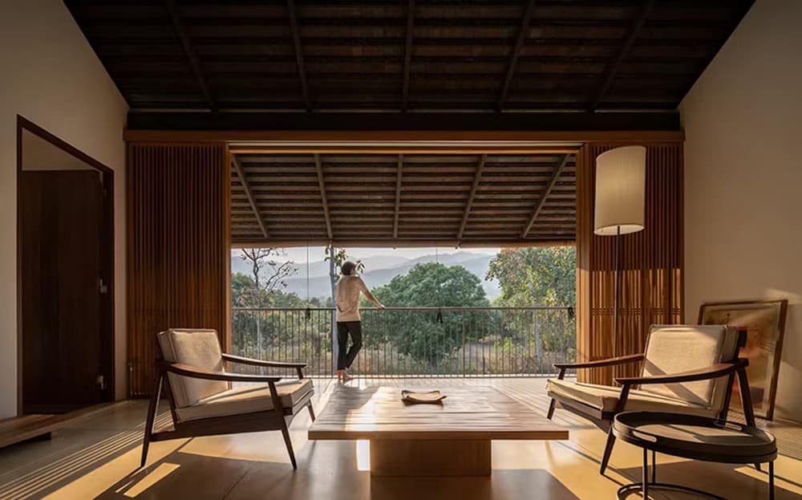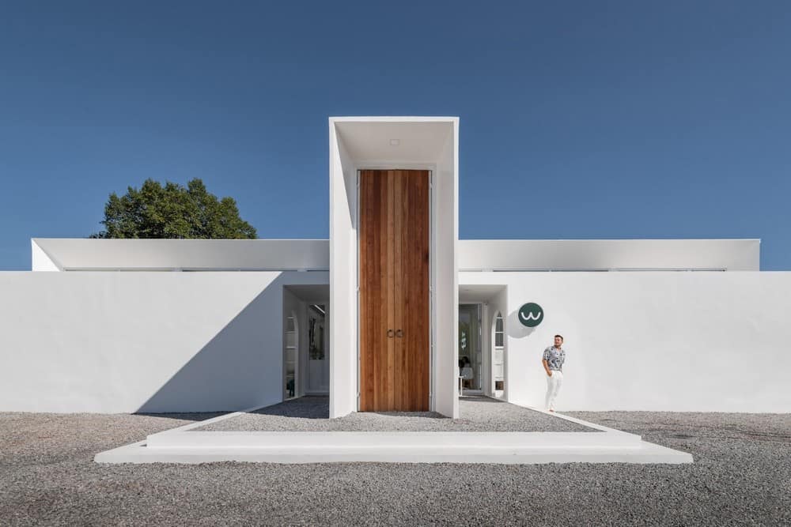Double B Hostel, Bangkok / VMA Design Studio
The Double B Hostel by VMA Design Studio transforms a narrow lot in Bangkok’s old town into a 27-room boutique retreat that celebrates the city’s woodworking heritage. From the moment guests step off the street, they are…

