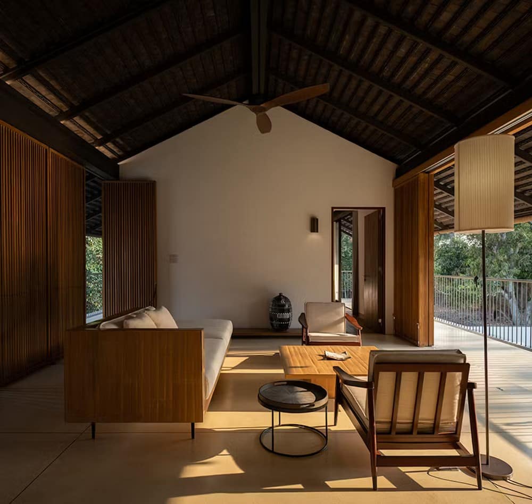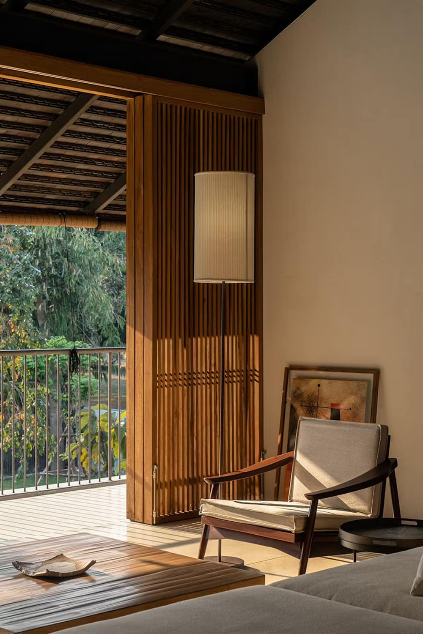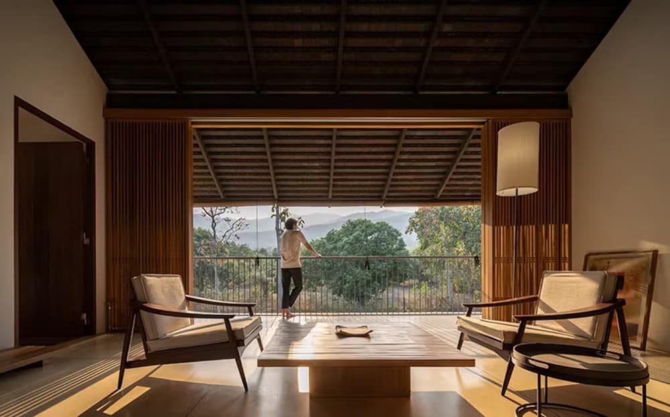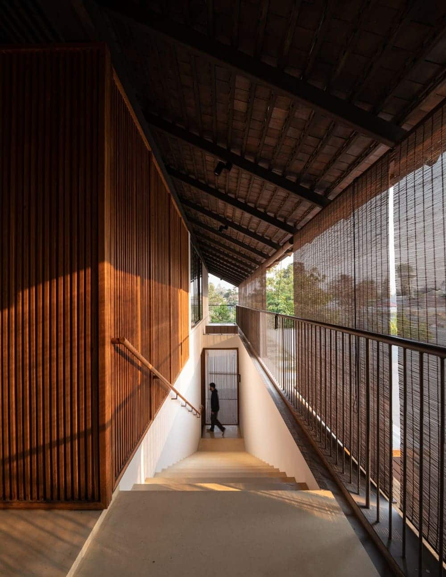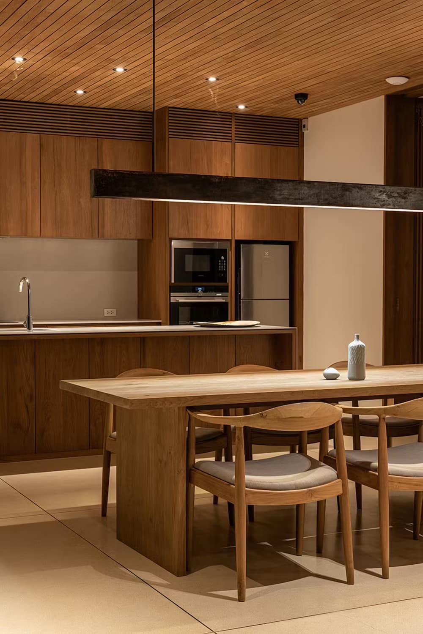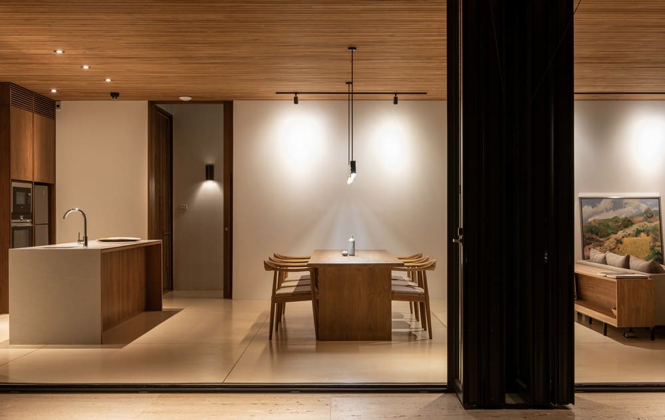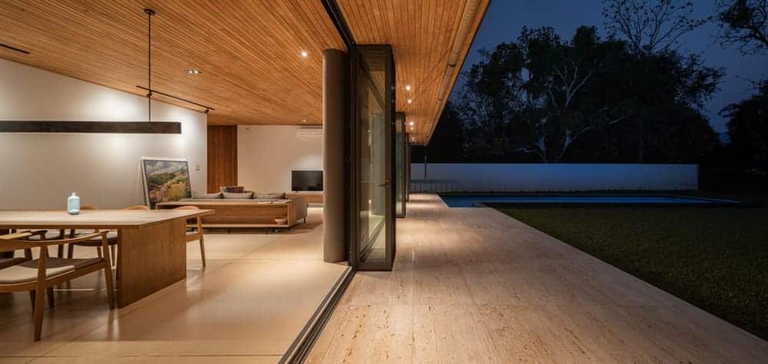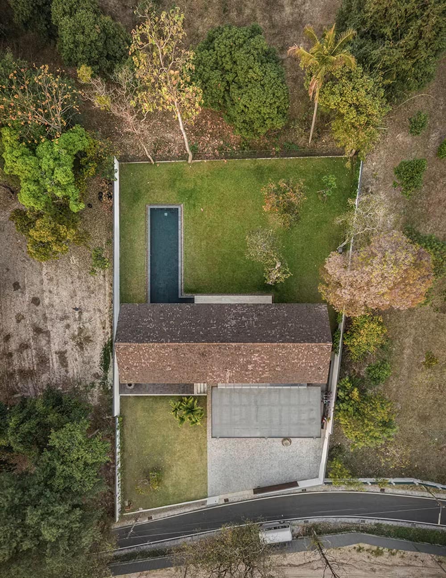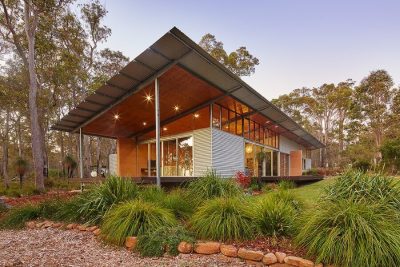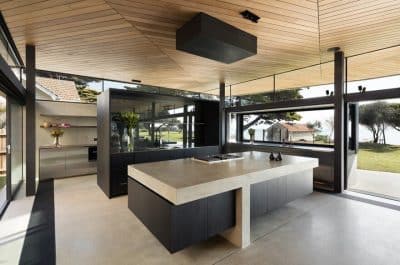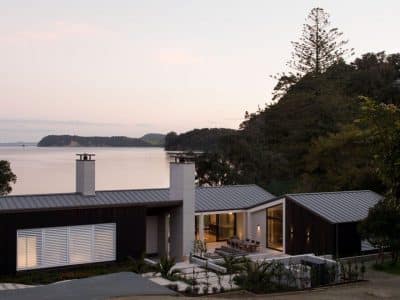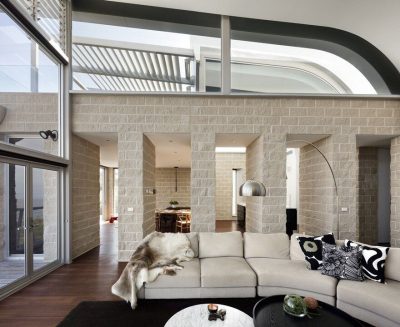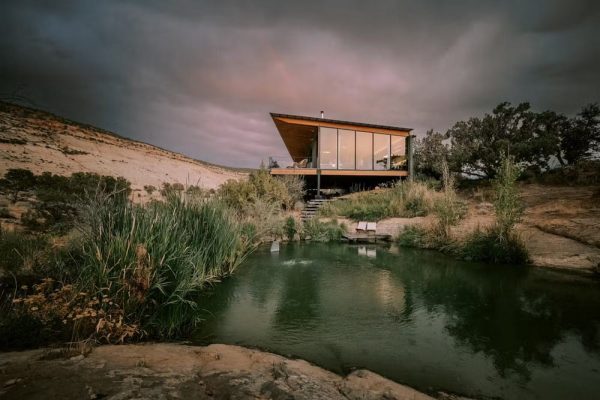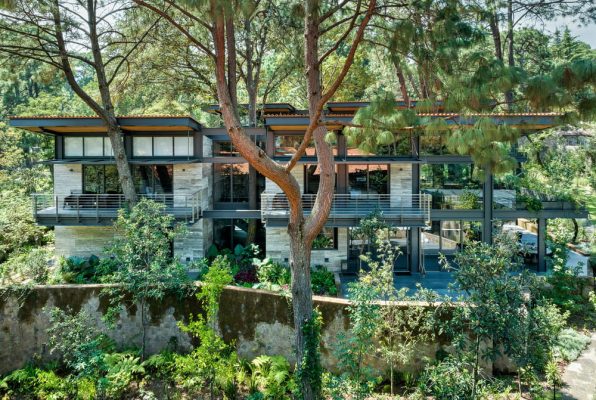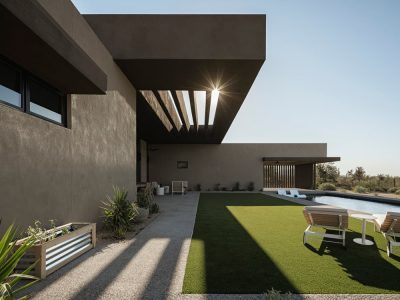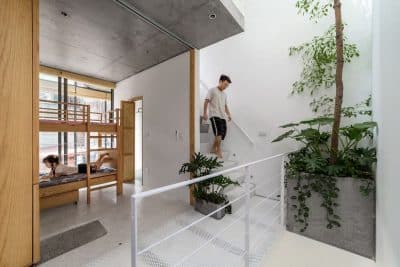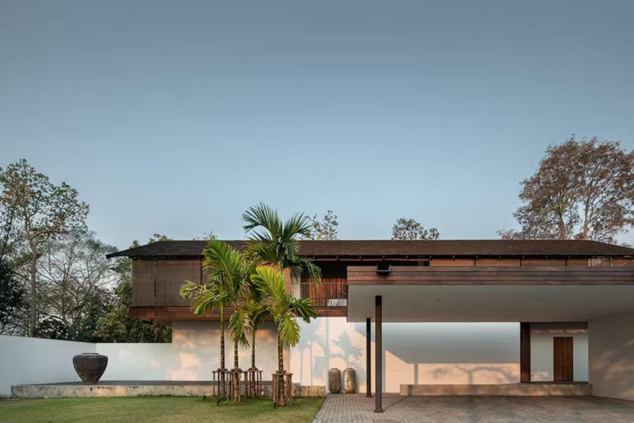
Project: Nong Ho House
Architecture: Skarn Chaiyawat
Location: Chiang Mai, Thailand
Area: 5400 ft2
Year: 2021
Photo Credits: DOF SkyGround
Overlooking a scenic landscape near the foot of the mountain, this house was stretched from north to south across the plot to let the view soak into every room and defined the private garden and swimming pool to the west and parking area with a small garden to the east of the house.
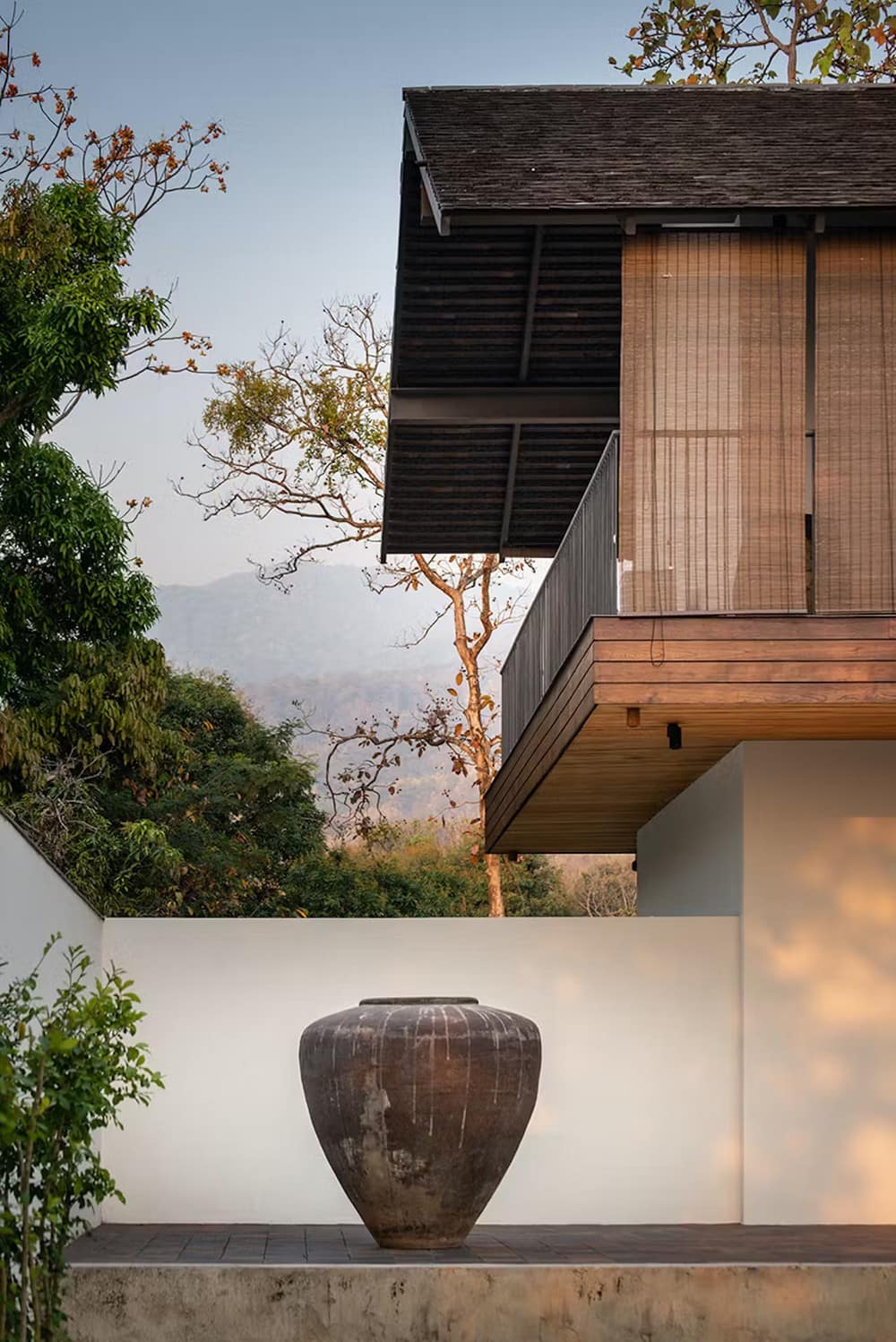
The first floor consists of an open living space with a pantry area on one end and a guest room on the other. Upon the second floor is the private part of the house with two bedrooms connected by an open-air living area in the middle.
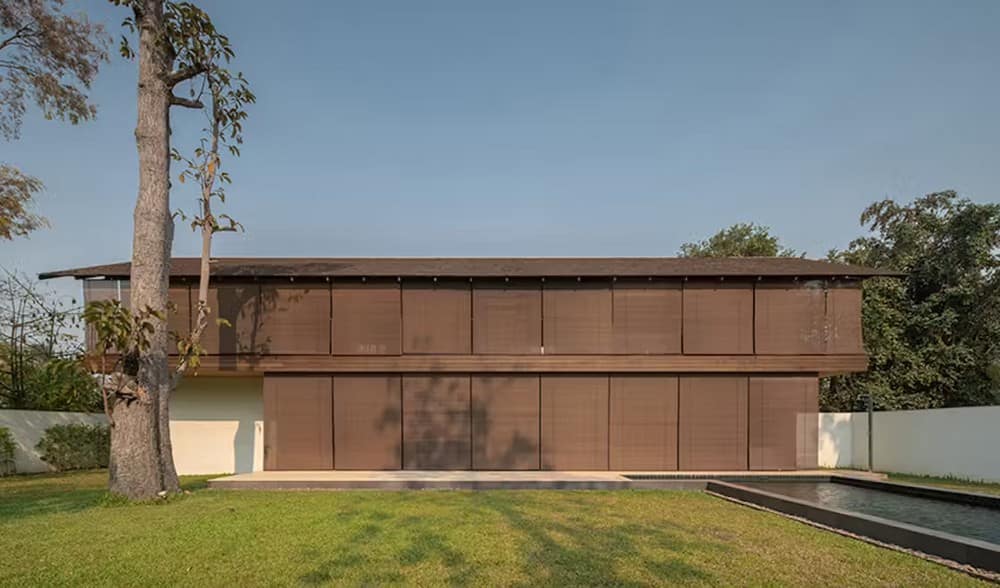
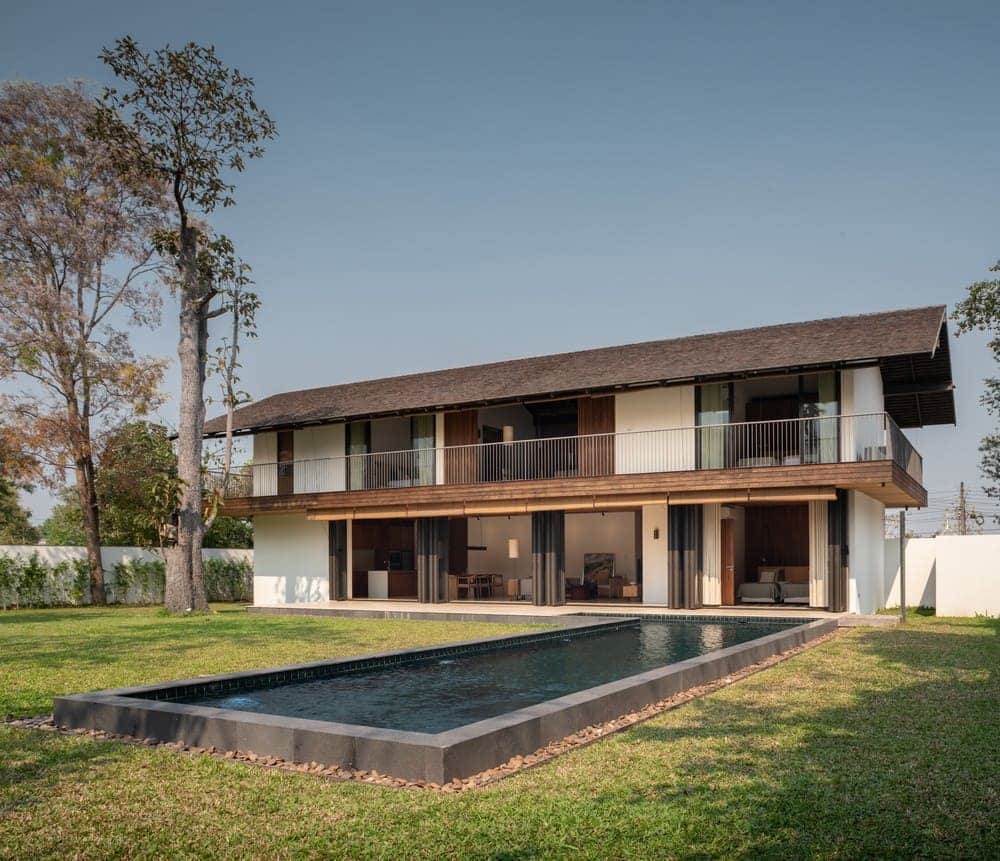
Local materials are the essential elements of the Nong Ho House. Floor and roof tiles were made by local artisans whose workshops are not far from the house and reclaimed teaks are from an abandoned house. In order to protect the house from exposure to sunlight, bamboo louvers provide a delicate aperture to the delightful view while reducing the heat and letting in gentle breezes along the east and west facade of the house.
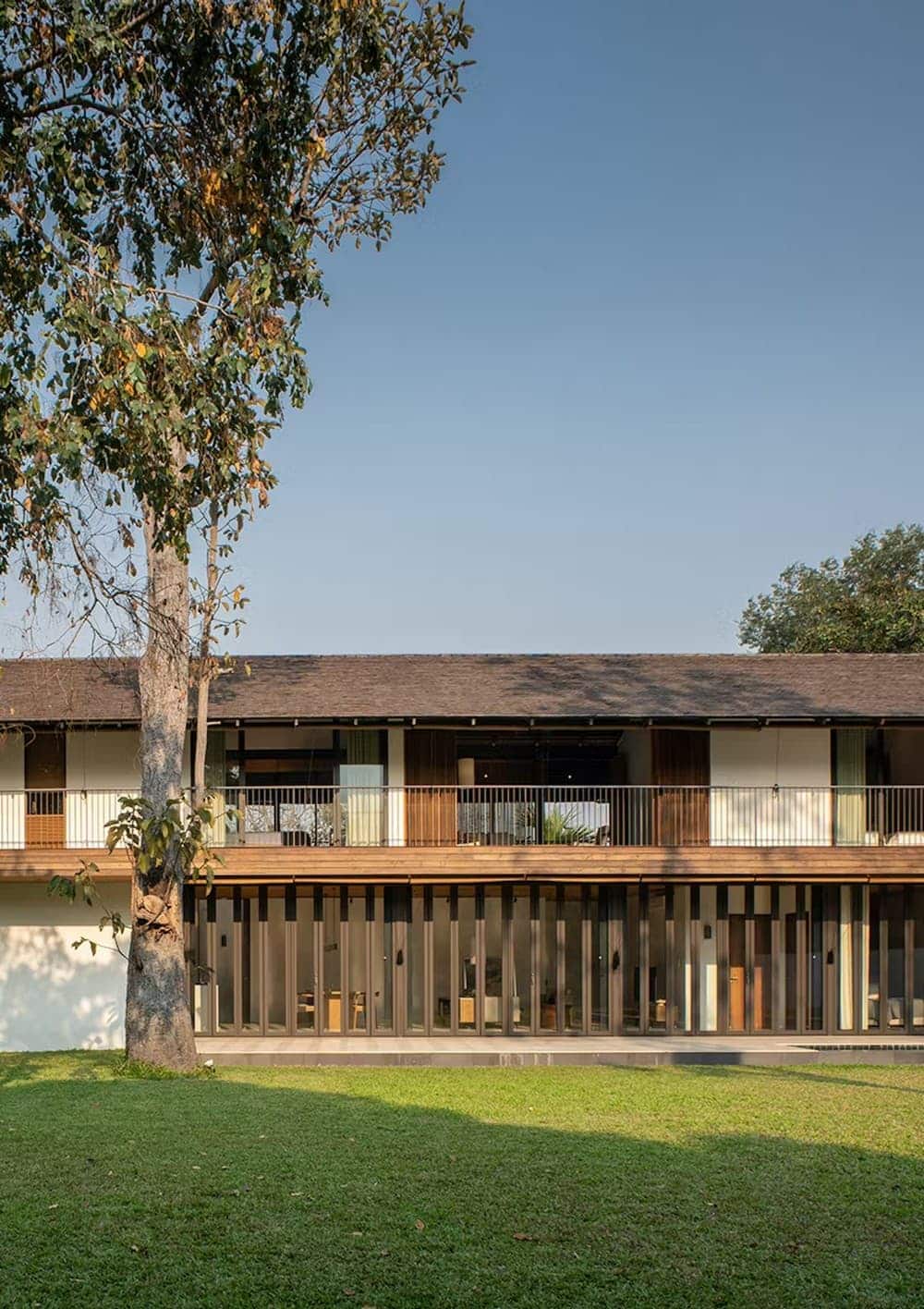
The environmental design concept of the Nong Ho House is to embrace and respond to its local climatic conditions. Living areas of the house are designed with cross ventilation to reduce the use of air-conditioning during daytime. An extended gable roof and local bamboo louvers along the exterior openings also prevent sunlight and rain. These design elements and the richness selection of natural materials are subtly added to harmonize the house with cool breeze, natural light, and the surrounding nature.
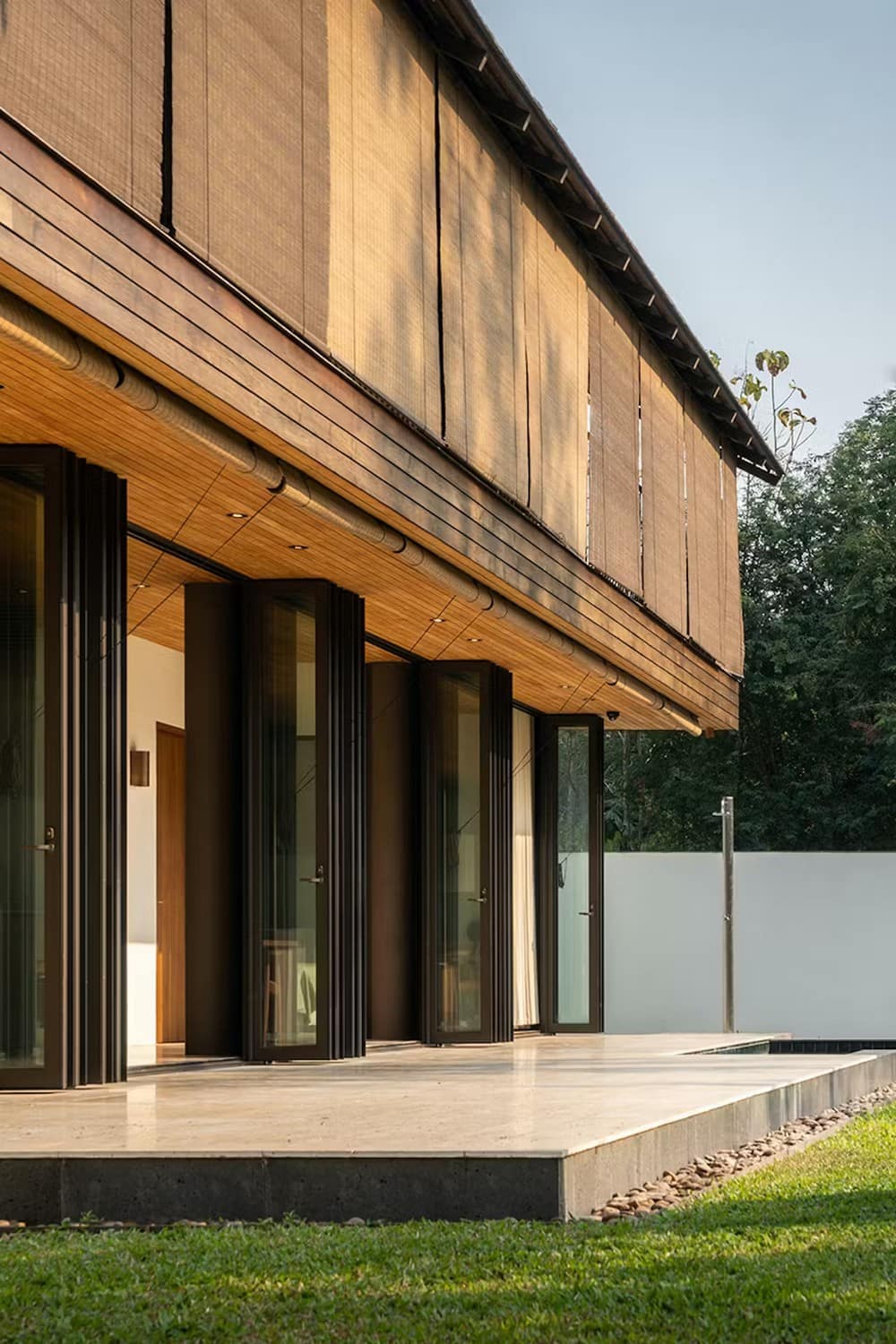
The project seeks for simple design solutions with the use of local materials and construction methods that suits the tropical climate of Chiang Mai and bring about a touch of Asian spirit to the house. With such approach, the project hopes to affirm that sustainable architecture does not have rely on high technology to be aesthetically pleasing and sensitive to the surround ecology.
