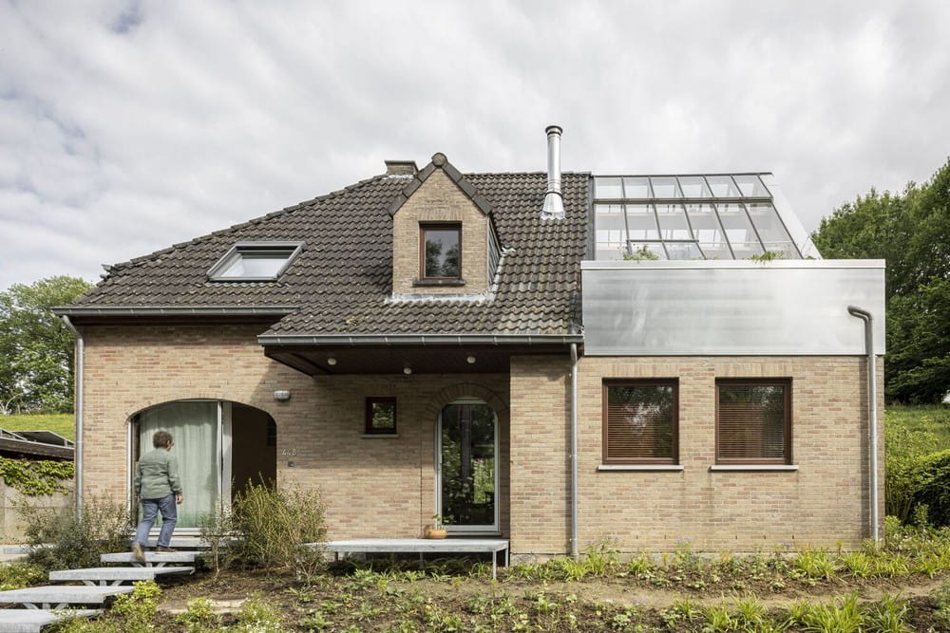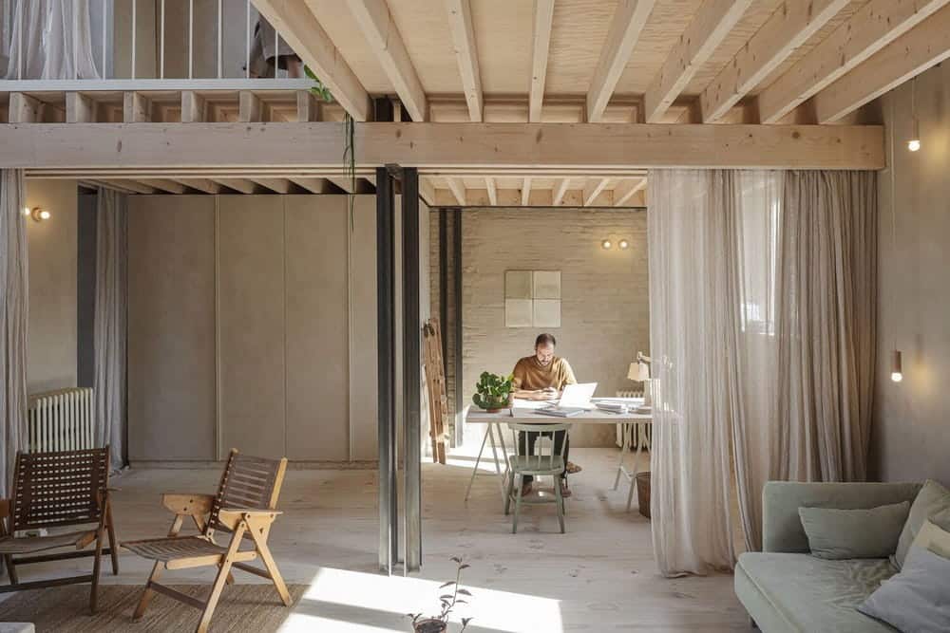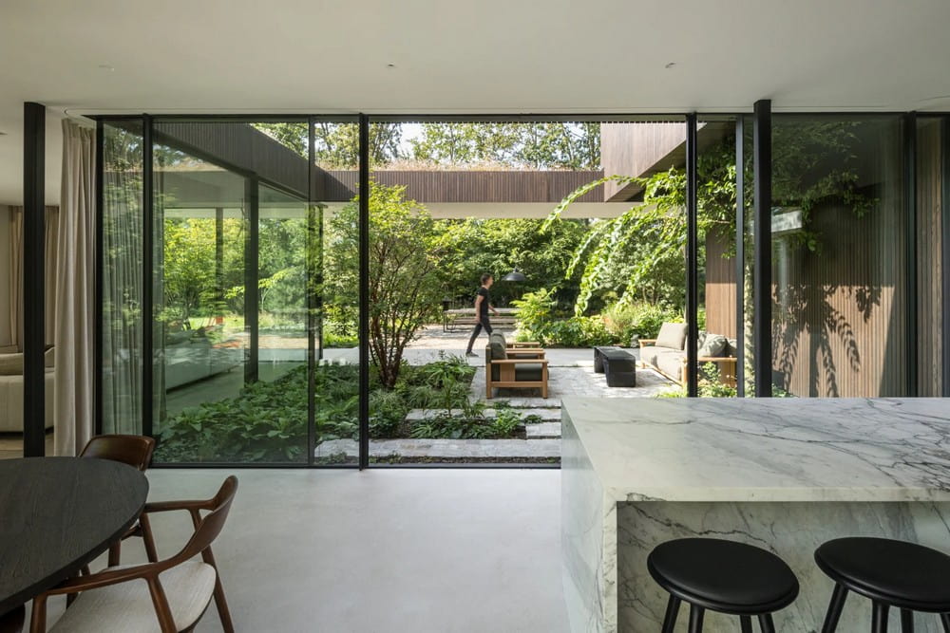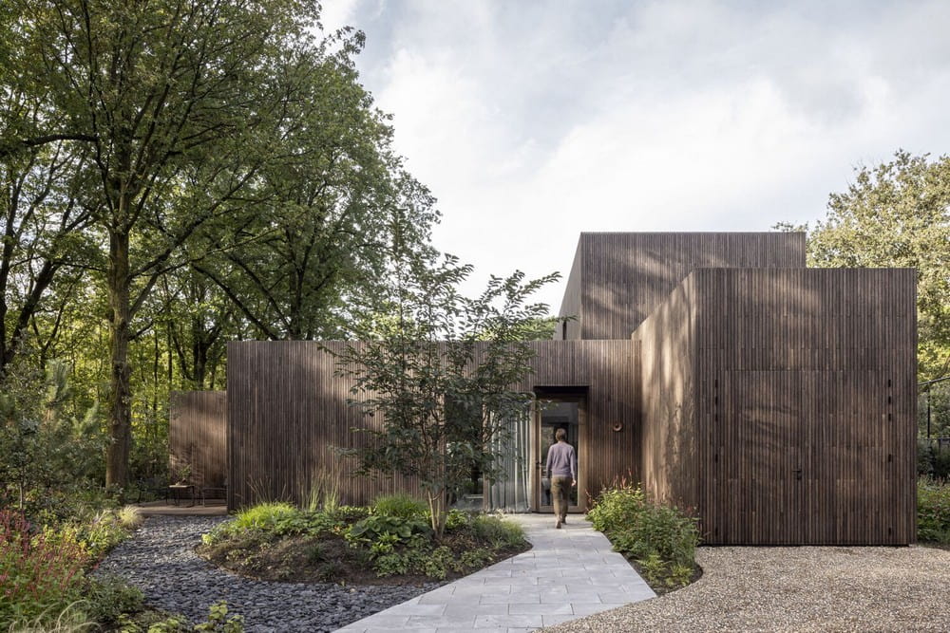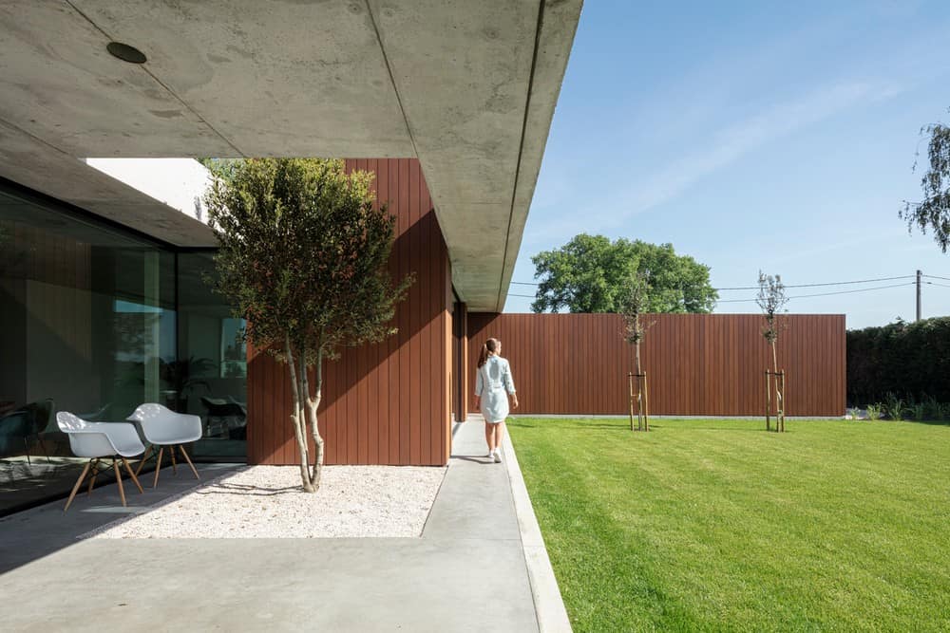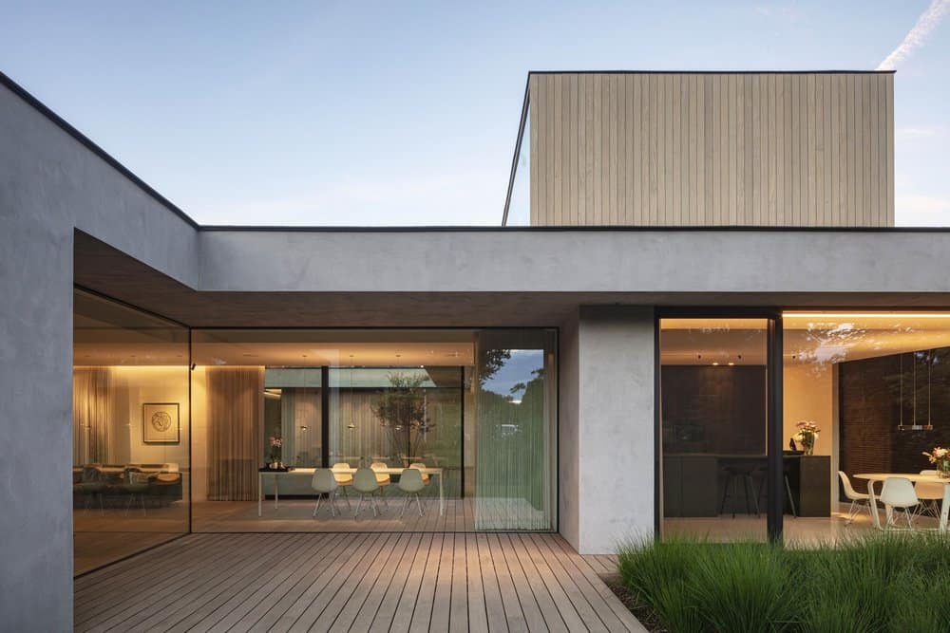Renovation and Transformation of a House in Schaerbeek
House in Schaerbeek underwent a comprehensive transformation by hé! architectuur to meet the owners’ desire for a raw, ‘unfinished’ aesthetic and better use of space. Located in Brussels’s Anderlecht borough, this narrow townhouse originally contained multiple nurseries…


