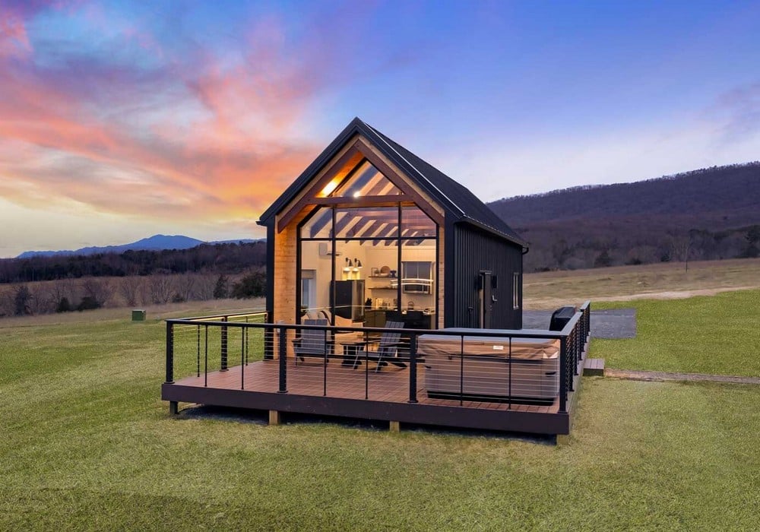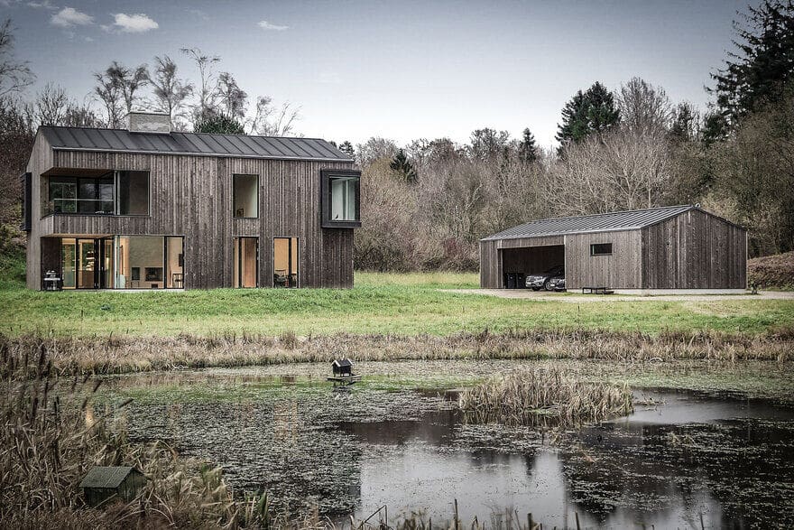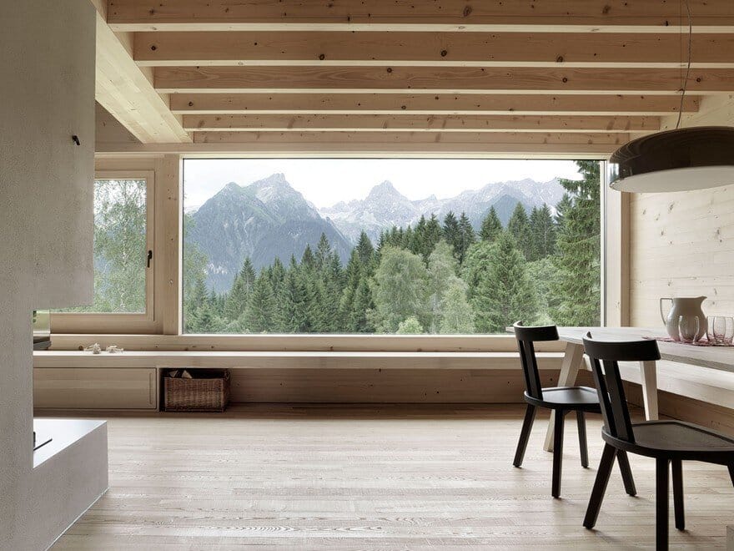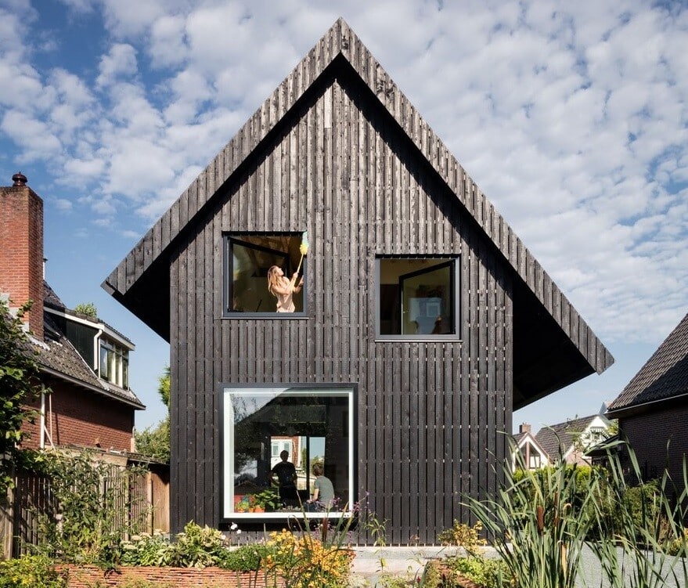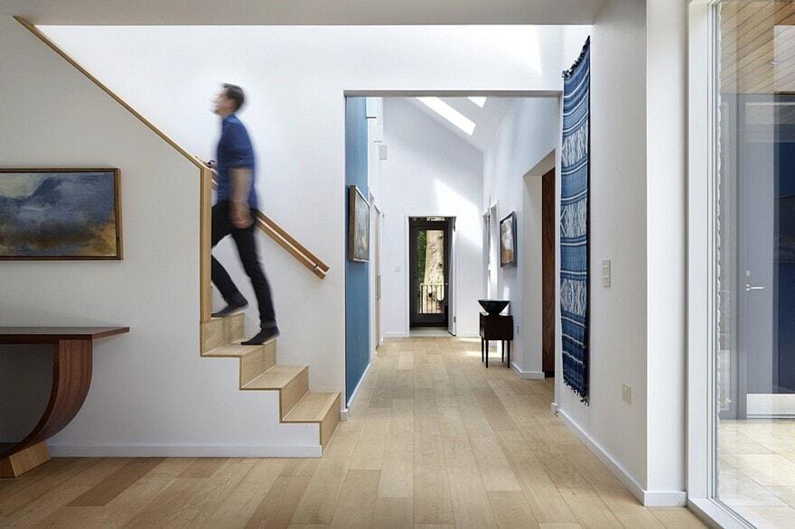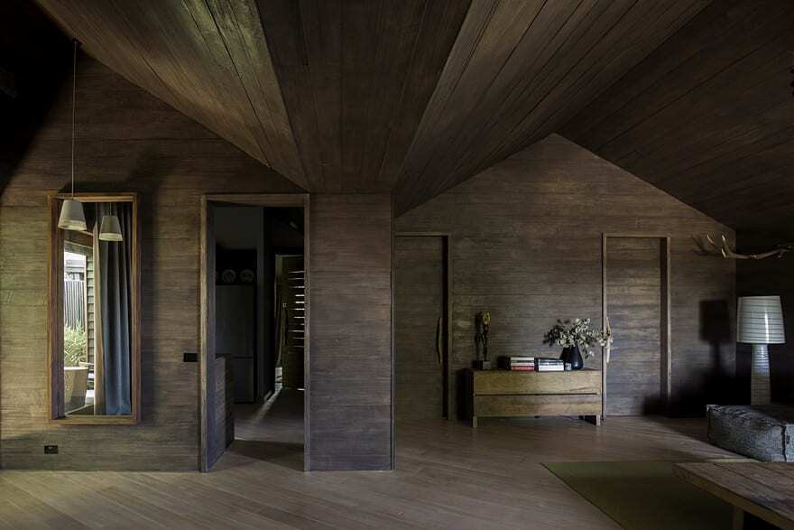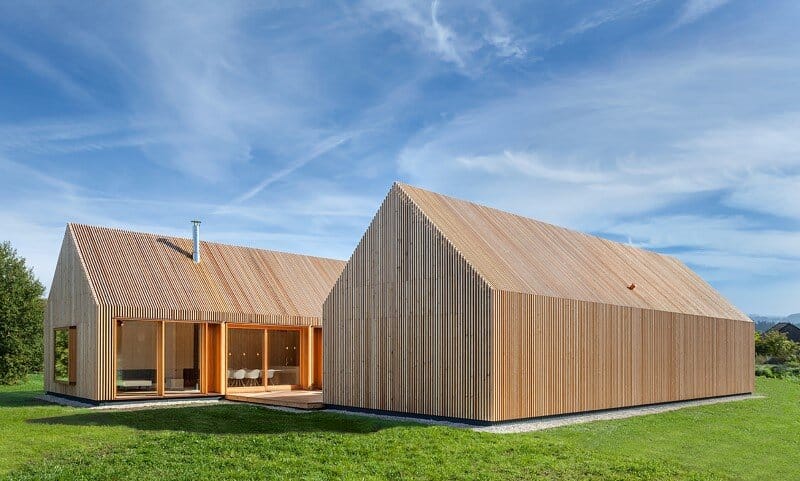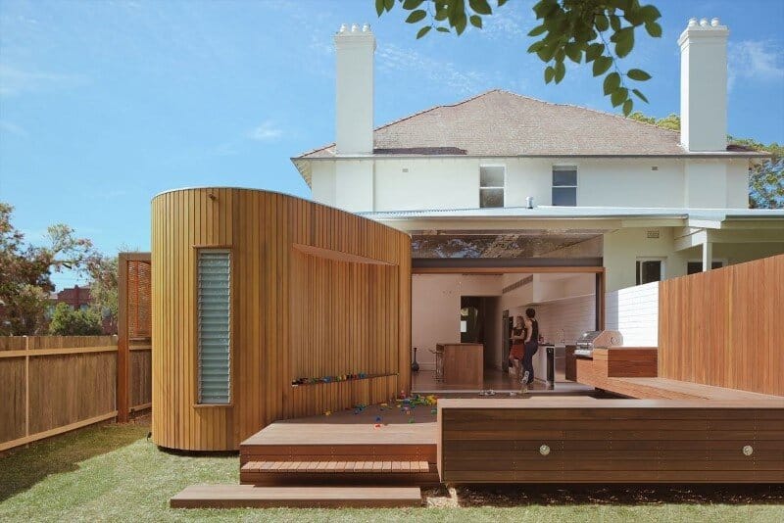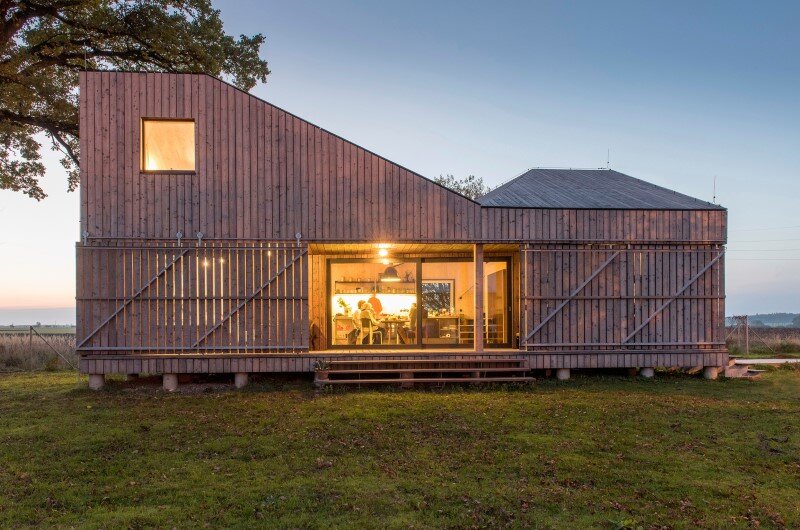The Secret Life of Timber – From Rustic Stables to Minimalist Designer Retreats
Wood is one of the most famous and oldest building materials. At first, it served only as a modest material for construction, but for a long time it also has had a much more diverse role –…

