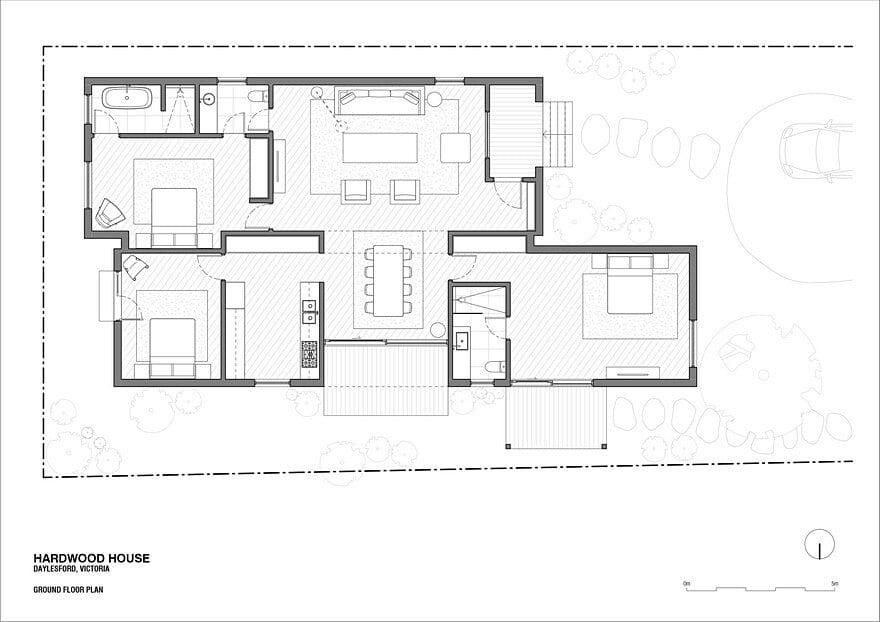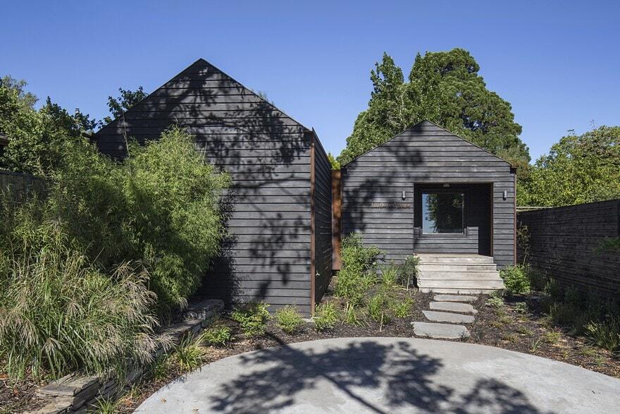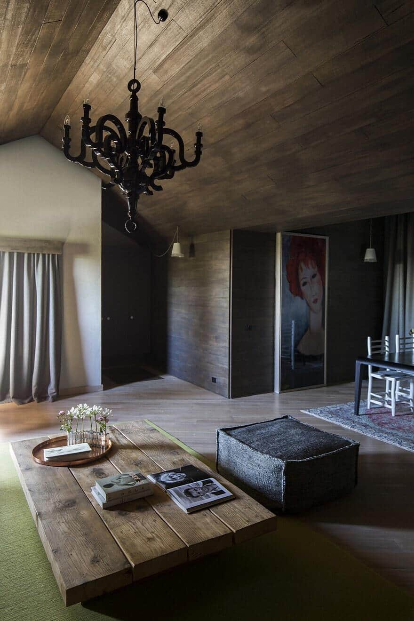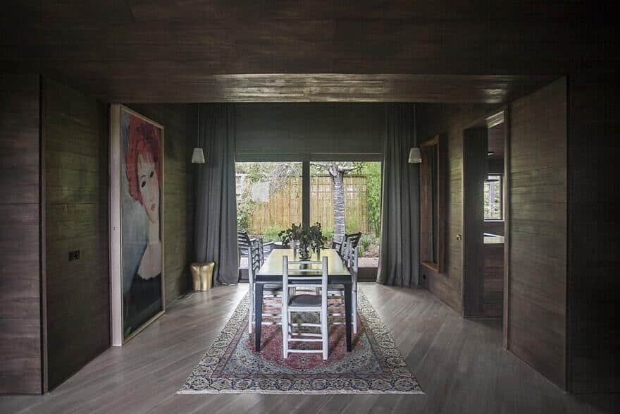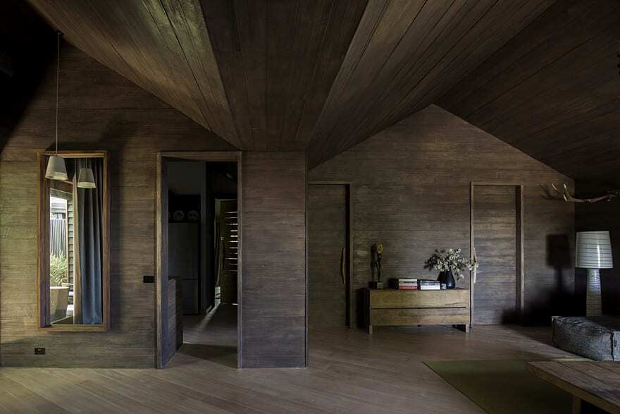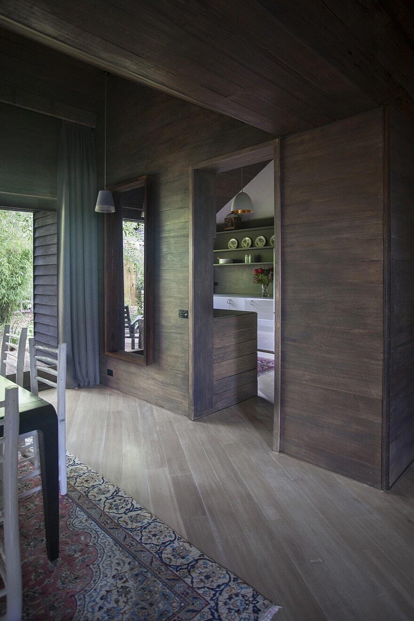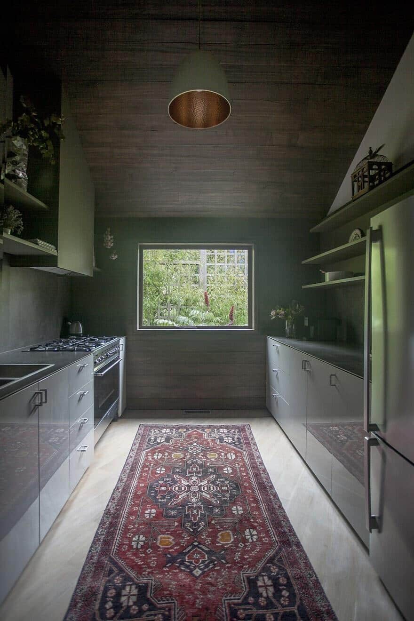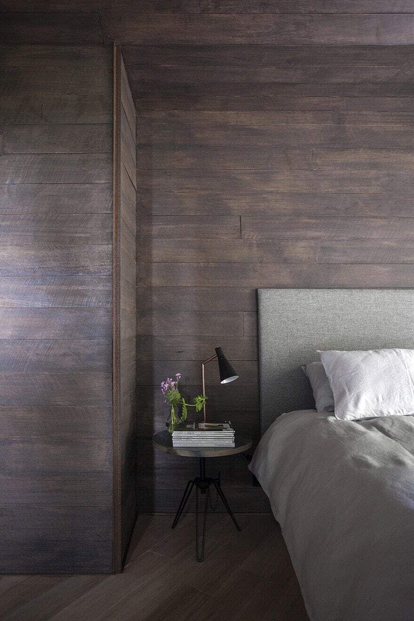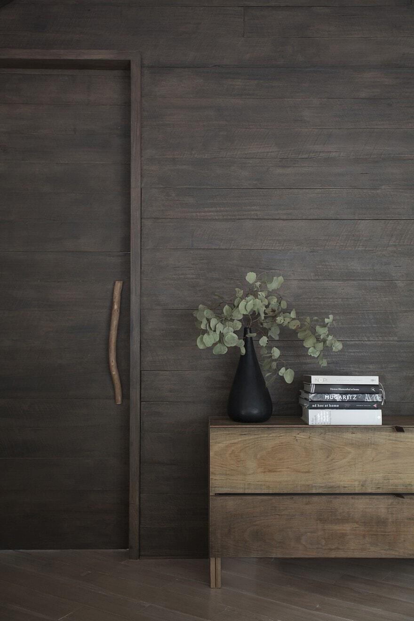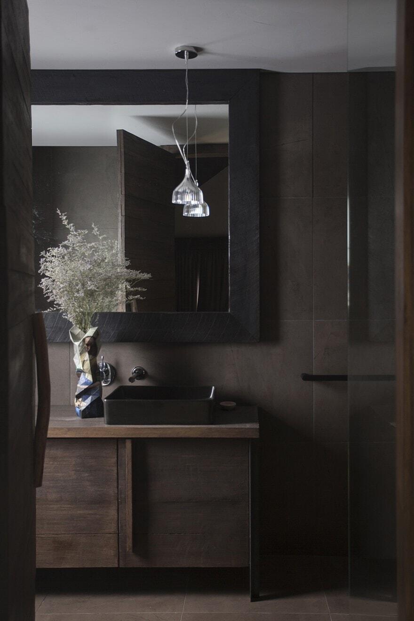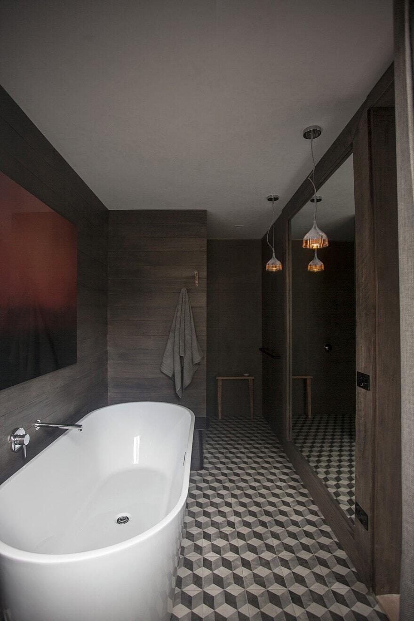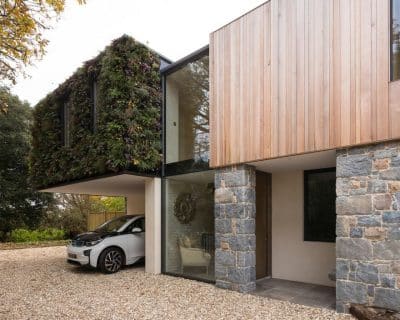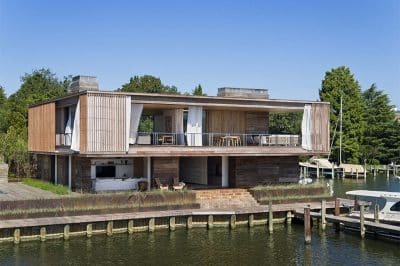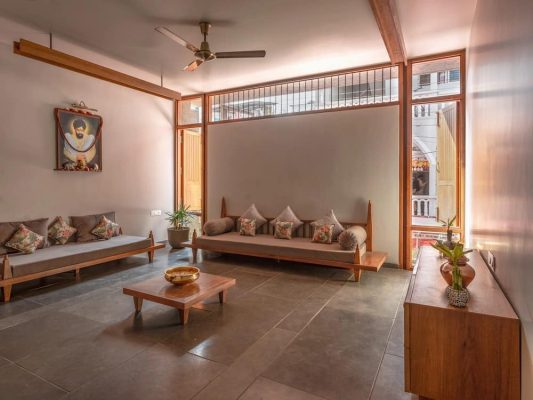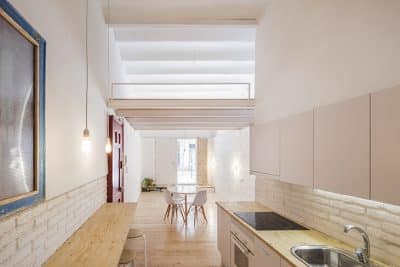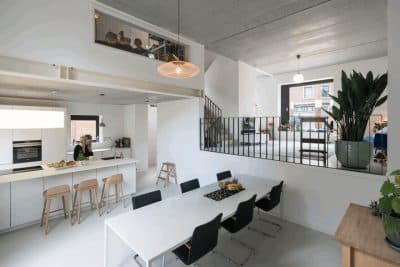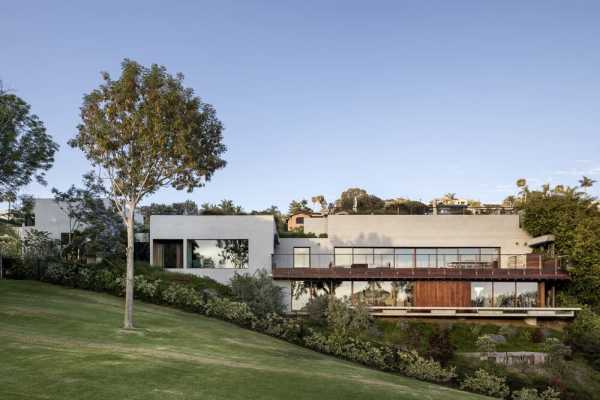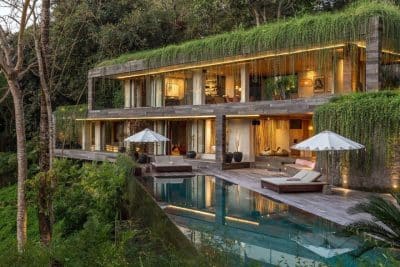Architecture: Adam Kane Architects
Project: Hardwood House
Interior Designer: Barry Ludlow
Project size: 175 m2
Site size: 430 m2
Location: Daylesford, Victoria, Australia
Photography: Adam Kane
Adam Kane Architects in collaboration with interior designer Barry Ludlow have designed Hardwood House, a cozy home with intended use as both dwelling and overnight high-end accommodation in regional Daylesford, Victoria. With this setting in mind, it was sought to create a contemporary home which referenced the warm textured timber chalets of alpine Europe.
Designed to a modest floor area and budget, the floor-plan lends itself to the flexibility of being used as a single house, or two independent and private rentals with separate entrances, facilities and outlooks.
Externally the building was designed as two timber-clad gabled forms, believed appropriate for the area. These pitched-roof forms were referenced internally with high raked-ceilings which create a great sense of volume whilst reminding the occupant of their setting.
It was believed that a sense of comfort and relaxation could be achieved within the interiors through a darker, emotive colour palette, which was enhanced by the predominant timber-lined finishes. The timber floor, wall and ceiling linings, all of which were locally sourced and hand-finished, add a sense of warmth and luxury for the inhabitants, whilst referencing the surrounding garden plantings. An increased wall thickness and an abundance of thermal/acoustic insulation add emphasise to the building’s sense of solidity and permanence.
