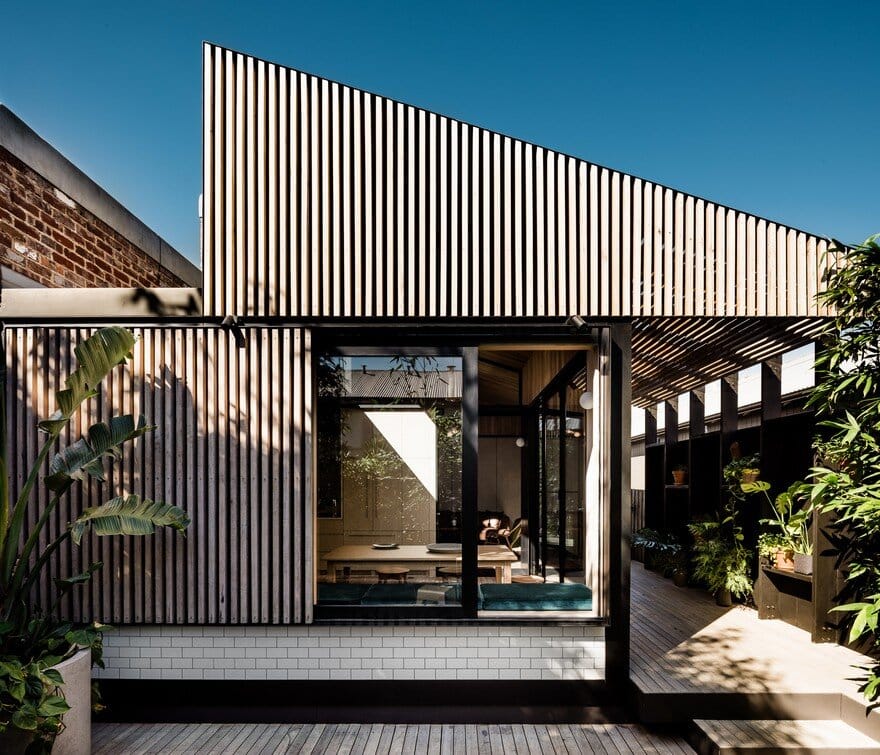Light Corridor House is an Extension to a Typical Victorian Workers’ Cottage
Flexibility was also embedded in the brief for this project. With the idea of staying in this home for years to come, creating experiences was pivotal. The sliding glass and timber-battened screens, for example, fully retract to…

