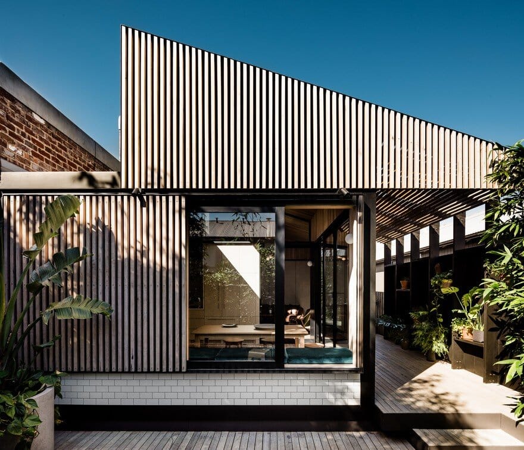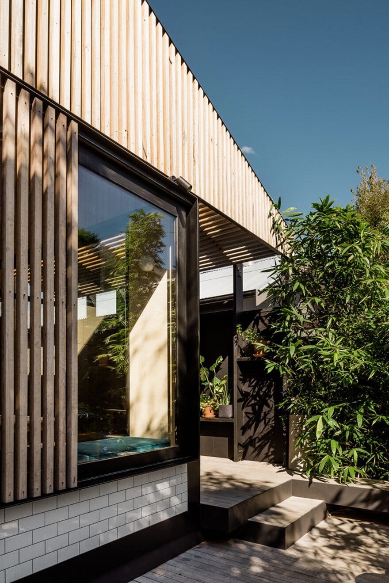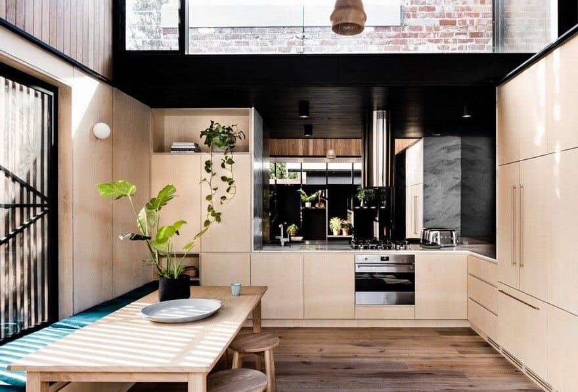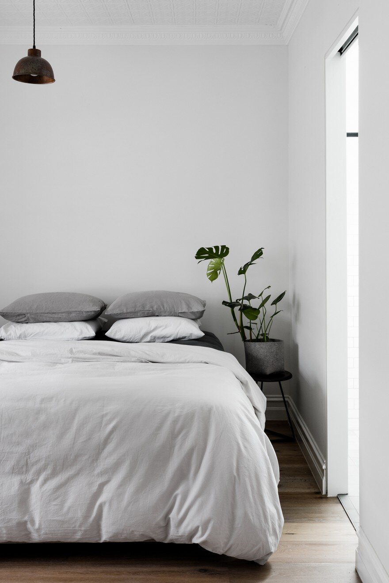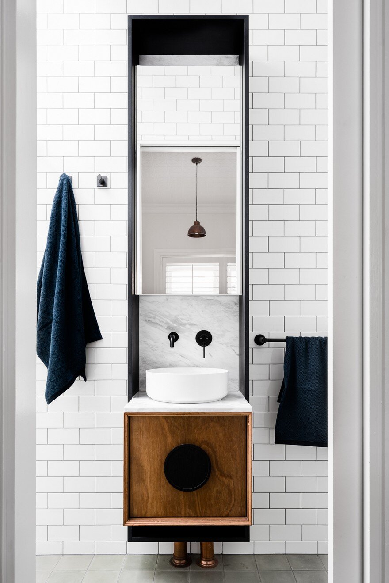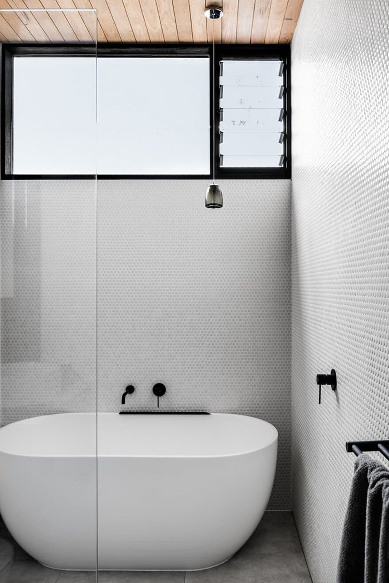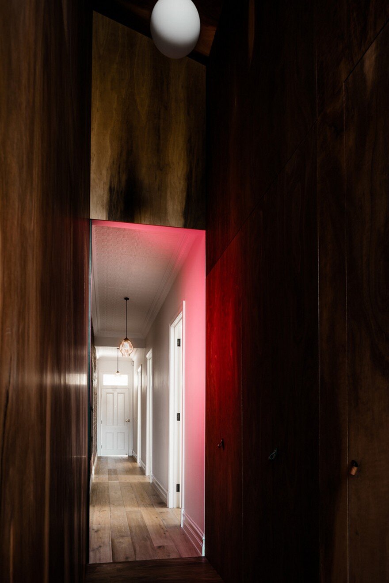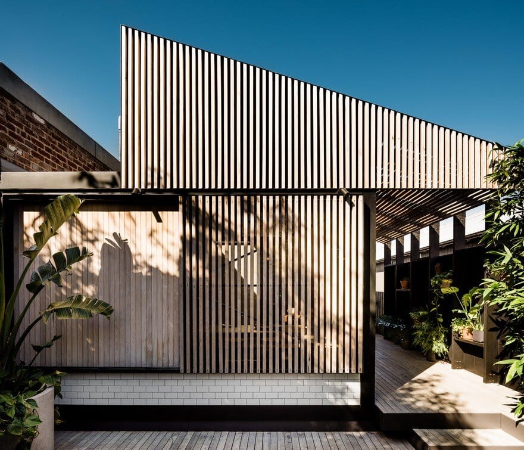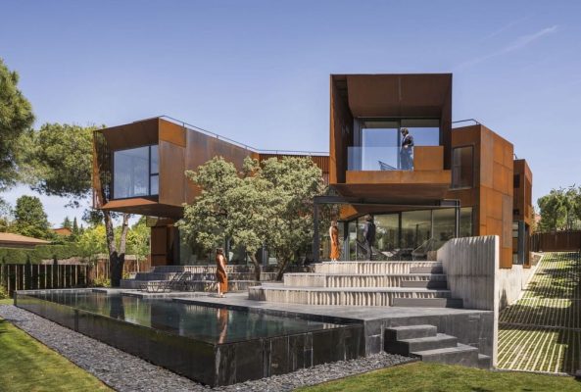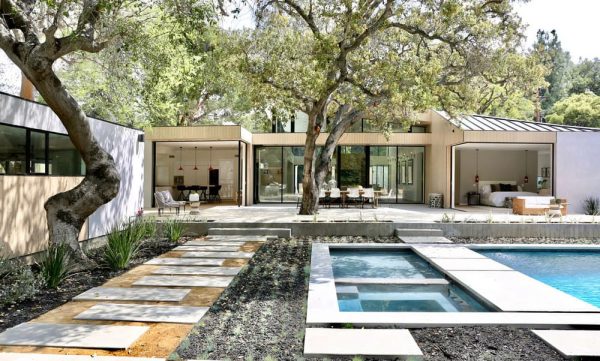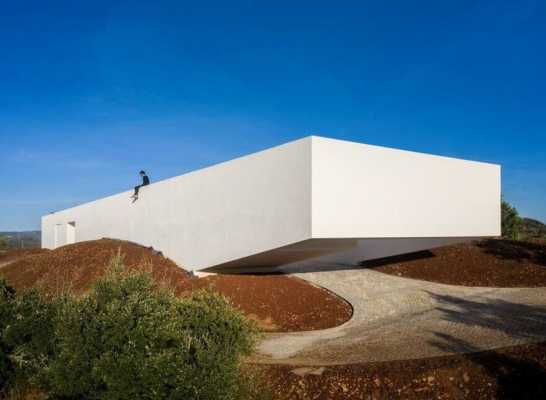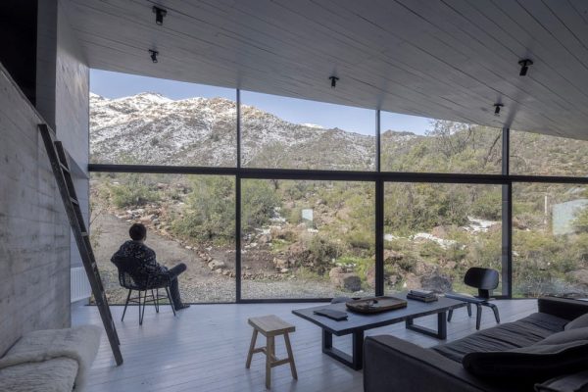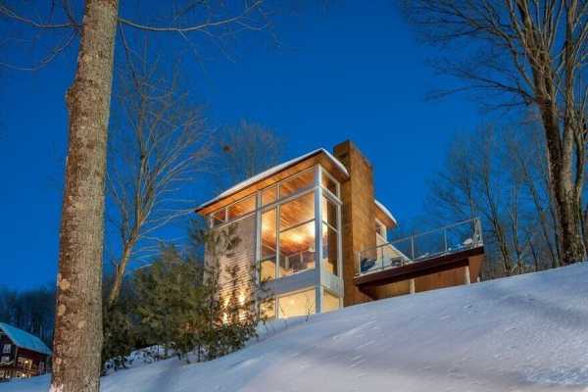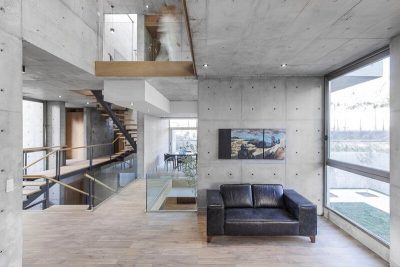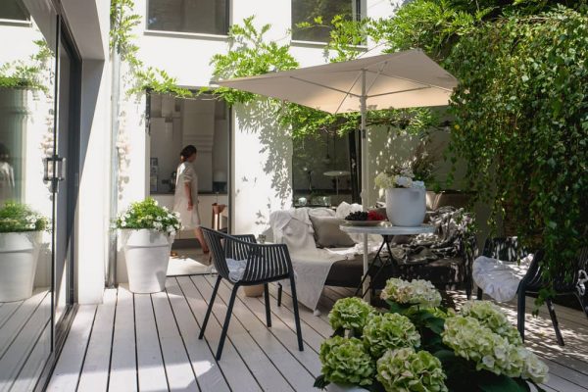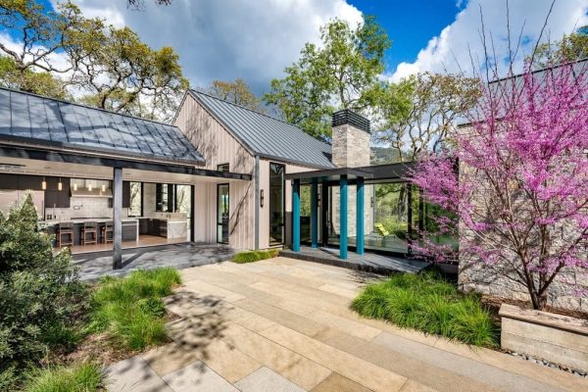Project: Light Corridor House
Architects: Figr Architecture & Design
Styling: Ruth Welsby
Location: Cremorne, Melbourne, Australia
Photography: Tom Blachford
This semi-detached worker’s cottage in Cremorne, Melbourne, was at the ‘point of no return’. Home to architect Michael Artemenko, co-director of FIGR, his wife Emma and their baby Ruby, the place was leaking and lacked amenity rather than additional space. “It was at that point where the choice was to renovate or move to a new house,” says Artemenko, who worked closely with FIGR’s co-director, architect Adi Atic.
From the start of the renovation, FIGR’s ‘mantra’ was ‘getting more with less’. The early 20th century cottage is located on a relatively modest site in a heritage-listed street. This renovation was intended to show that families don’t have to settle on the quarter acre block with endless bedrooms. “The house was relatively large enough. It just lacked natural light and the type of spaces we enjoy being in,” says Artemenko.
Most architects working with similar cottages would retain the original bedrooms, remove the lean-tos at the rear and add on a glazed contemporary box. While this renovation may have appeared to follow the same path, the approach is significantly different. The front three rooms, two used as bedrooms and the third as a study, were retained. However, unbeknown to the eye, each of these rooms was marginally reduced in size by as little as 600 X 600 millimetres. This allowed for a 1.8-metre-long laundry accessed from the main passage. There was also sufficient room to slightly expand the bathroom.
While these subtle changes can’t be detected, there is a dramatic change with the transition to the new wing, comprising the separate lounge, dining area and enclosed verandah. Japanese inspired, FIGR has masterfully created a tranquil and understated living area that is bathed in light. The architect used a series of timber-battened screens and glazing to allow for both filtered light and privacy.
From the outset, FIGR was keen to create different experiences in each space. The living area, for example, features Victorian ash above the ‘picture rails’, evocative of many period homes. However, fibro cement sheets, rather than plaster, feature on the walls. And to ensure northern light filters into the living room, once the darkest spot in the house, highlight windows together with pitched timber-lined ceilings act as beacons for the light. Rather than simply a doorway into the open plan kitchen and dining area, FIGR inserted a ‘threshold’ of black stained timber to walk across.
The kitchen and dining area also has a strong Japanese sensibility, with the southern verandah covered by translucent acrylic and timber slats. The exterior wall, stained black, allows for herbs and artifacts to be displayed.
The other skill brought to this renovation is the sense of touch. Raw materials, such as fibro-cement used to line walls, are beautifully contrasted with richer and more luxe materials, such as the bronze mirror used for the kitchen’s splashbacks.
Flexibility was also embedded in the brief for this project. With the idea of staying in this home for years to come, creating experiences was pivotal. The sliding glass and timber-battened screens, for example, fully retract to allow a seamless connection to the garden. The window seats/lounges, designed for both inside and out, allow the family to spread out inside while feeling as through they’re relaxing in the back garden.
While this design appears relatively simple, it is considerably more complex. One can appreciate the number of schemes that took the design to this point. “It was important not just to create spaces, but spaces that felt exciting to be in,” says Artemenko, who feels that we’re spoilt for space in Australia. “You need to see how the Japanese or even the Europeans live, to see it’s the quality, rather than the amount, of space that you really need.”

