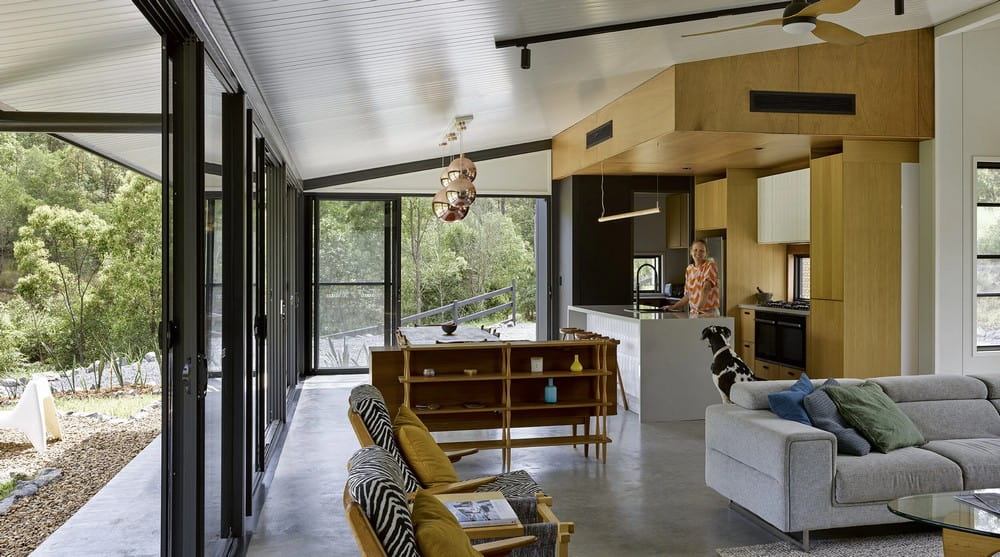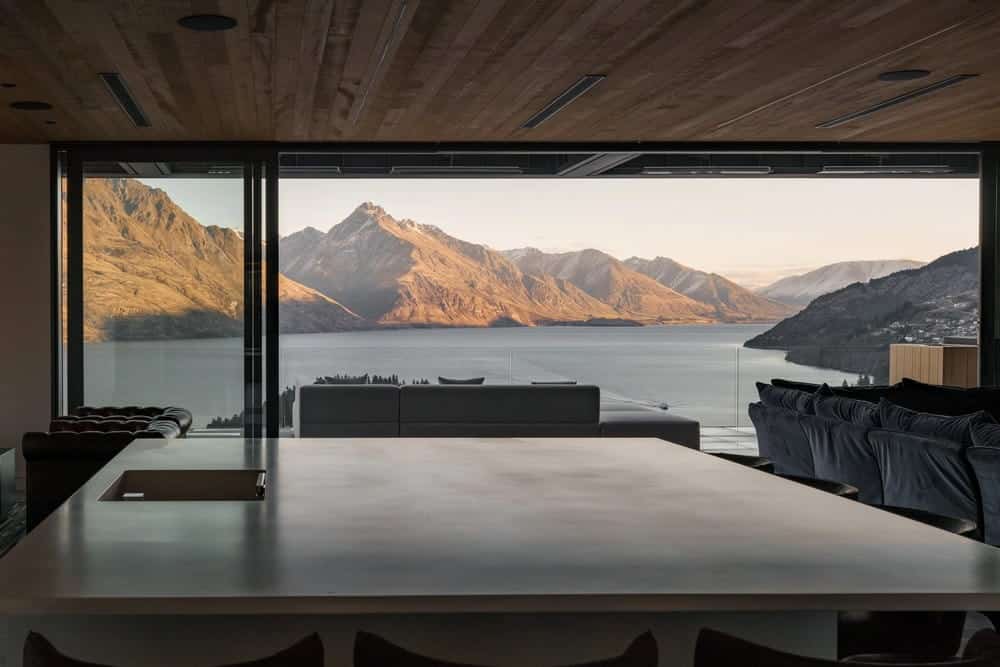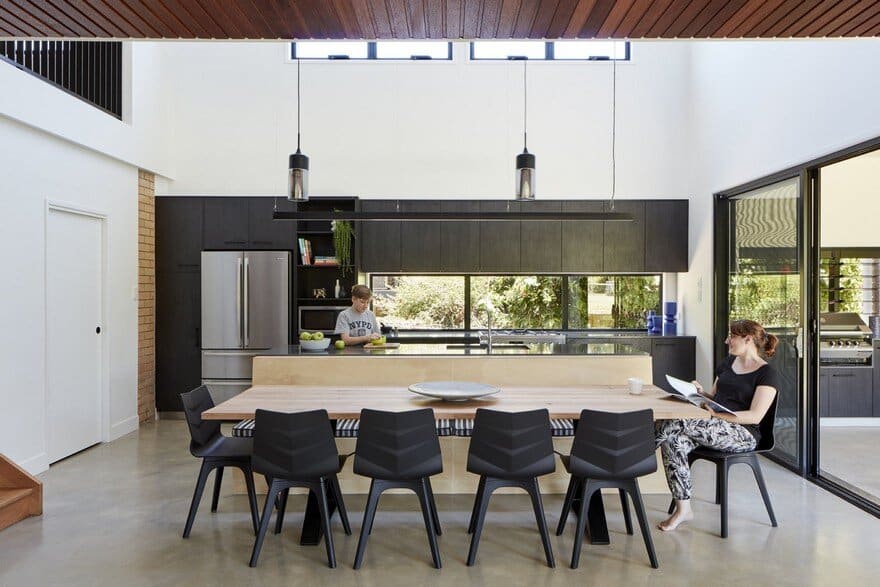TONIC Architecture + Design
Tonic Architecture + Design is a Brisbane‑based architecture and interior design studio delivering innovative, thoughtfully crafted solutions across a diverse range of sectors—including residential, commercial, hospitality, multi‑residential, industrial, and mixed‑use projects. By integrating architecture, interiors, furniture design, filmmaking, and digital media under one roof, the practice approaches each commission as both interpreter and synthetic thinker. Close collaboration with clients, consultants, and builders ensures that every design decision—from strategic planning through detailed fit‑out—responds directly to project goals, site context, and user needs.
Grounded in a philosophy of functional, people‑oriented spaces that sit harmoniously within their surroundings, Tonic Design marries cutting‑edge technologies with fundamental design principles to produce environments of lasting significance. The studio’s work has been recognized with local and national honors—such as commendations from the Australian Institute of Architects Awards, IDEA Awards finalist status, and nods from the Inside Retail Awards—and its team maintains active memberships in professional bodies including the AIA and ACA.
LOCATION: Brisbane, Australia
LEARN MORE: TONIC Architecture + Design
Cedar Creek House by Tonic Architecture + Design demonstrates how thoughtful planning and sustainable strategies can redefine rural living. With its off-grid systems, resilient materials, and zoned layout, the project combines comfort and efficiency in equal measure.
Perched on Queenstown Hill, Queenstown House by TONIC Architecture + Design was conceived as a residence that strikes a balance between a luxury home and a holiday retreat. Developed in association with NJS Architecture, the project embraces…
A home that boasts high ceilings, sculpted voids and an abundance of natural light; Moorooka house is a project we’ve nurtured for a few years. Working with incredible clients, and ensuring each of their ‘must haves’ were…



