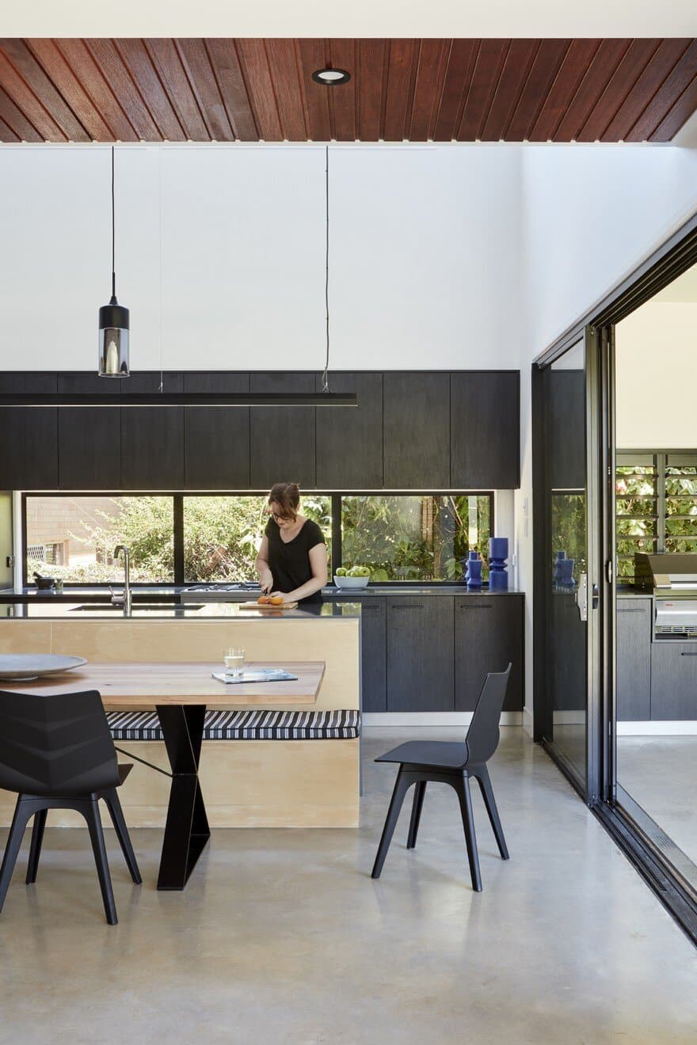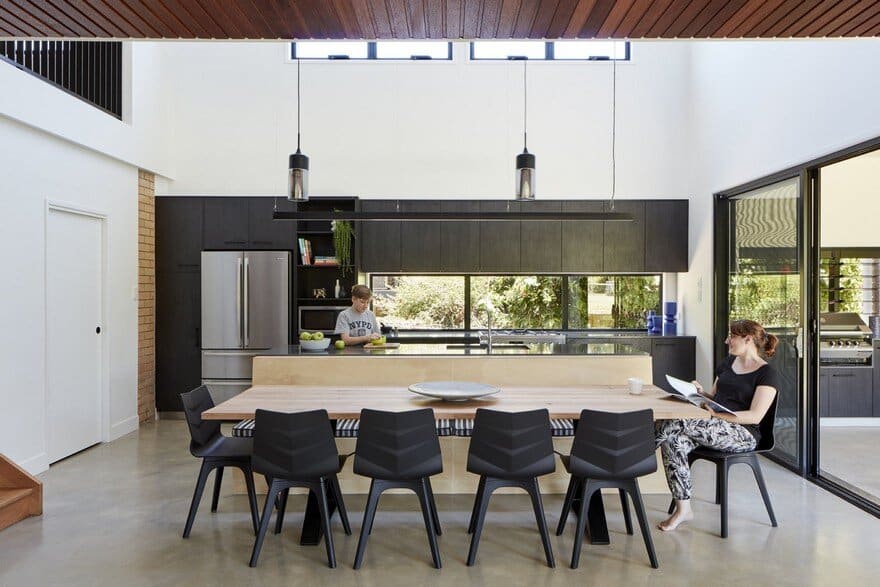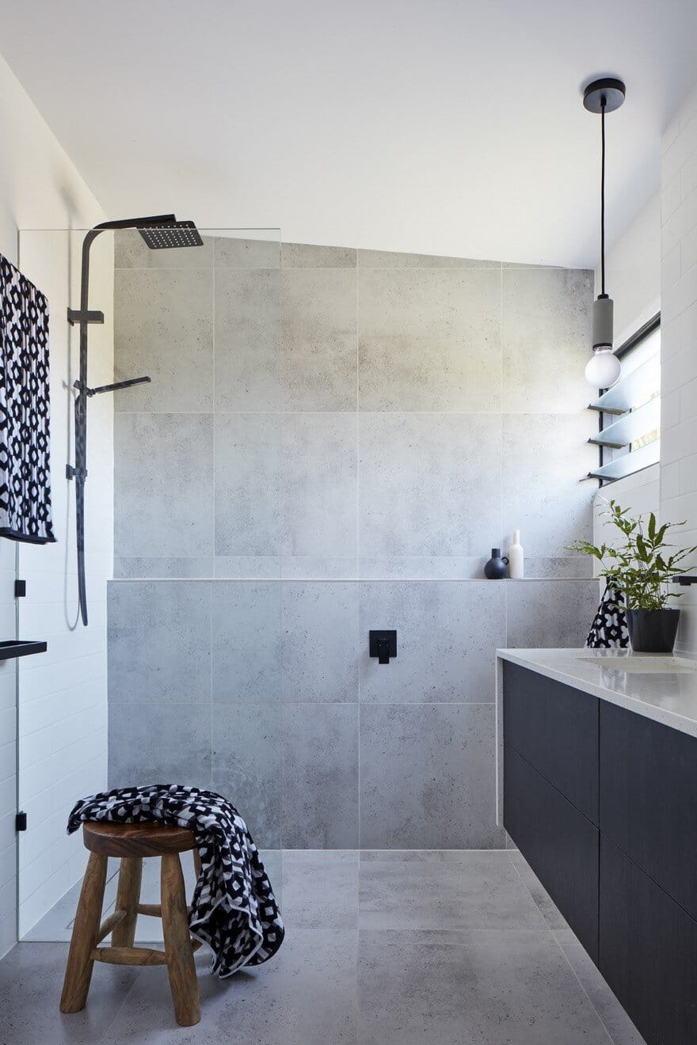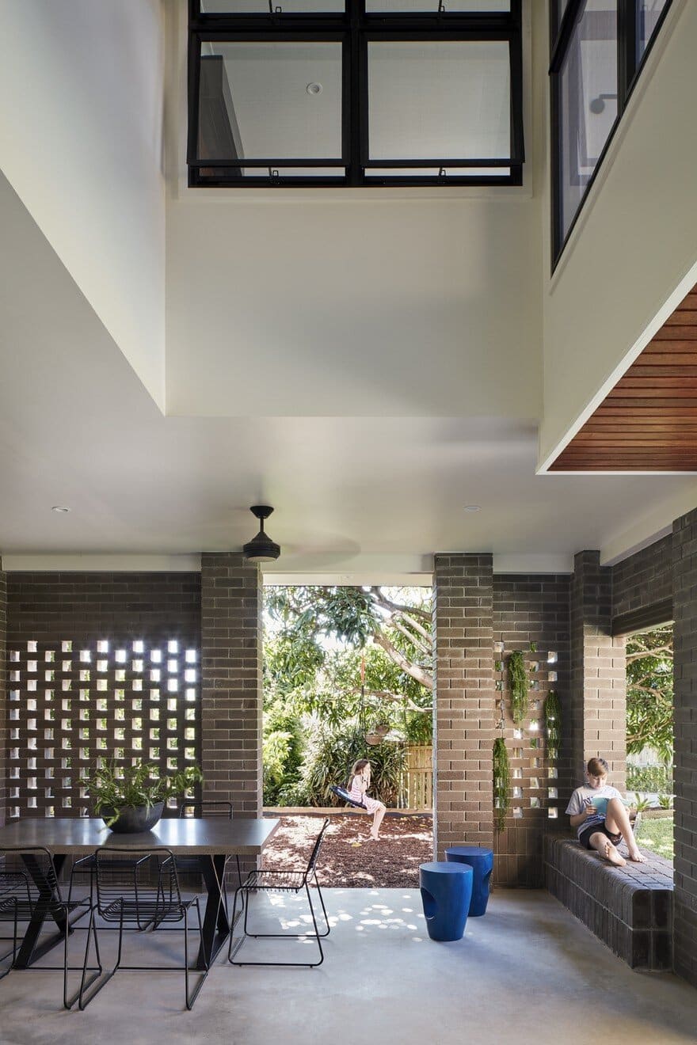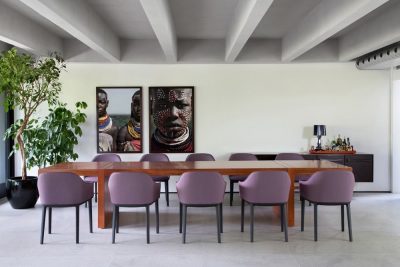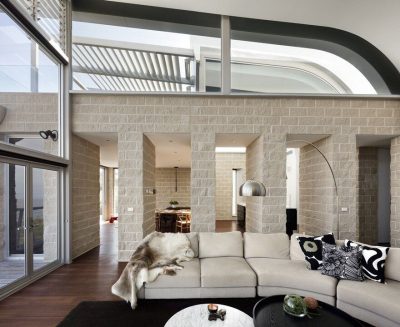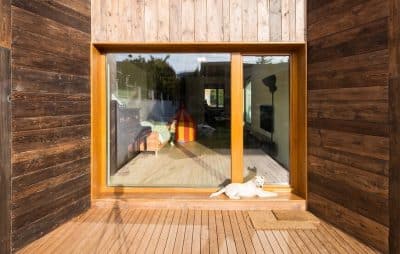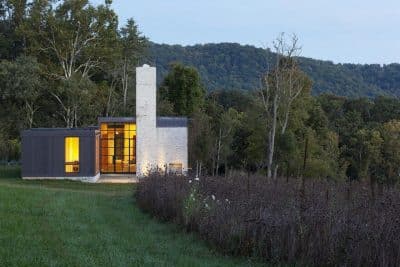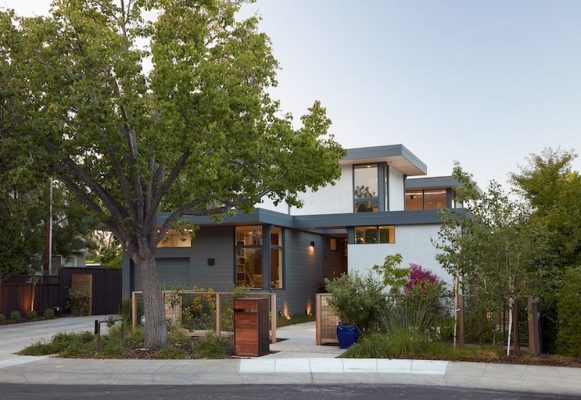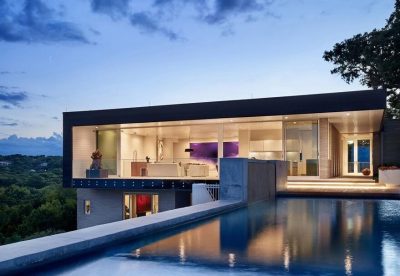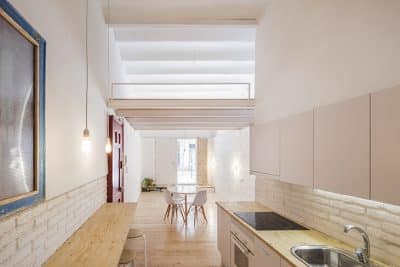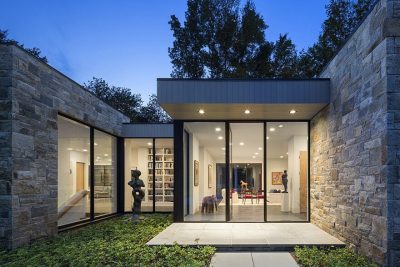Architects: Tonic Design
Project: Moorooka House
Location: Brisbane, Queensland, Australia
Photography: Courtesy of Tonic Design
A home that boasts high ceilings, sculpted voids and an abundance of natural light; Moorooka house is a project we’ve nurtured for a few years. Working with incredible clients, and ensuring each of their ‘must haves’ were met, we believe we’ve created a home that has been meticulously designed, and suits the lifestyle needs of a large busy family. A light filled sanctuary, offering escape for both parents and children whilst surrounded by greenery, trees and landscaping.


