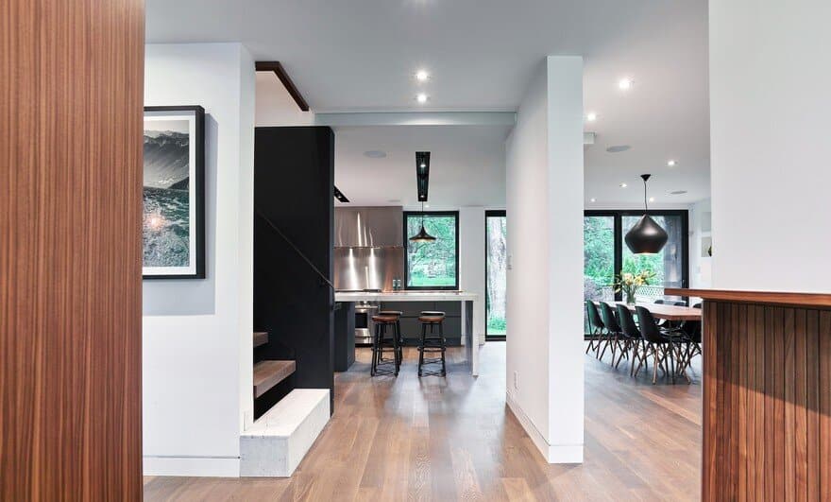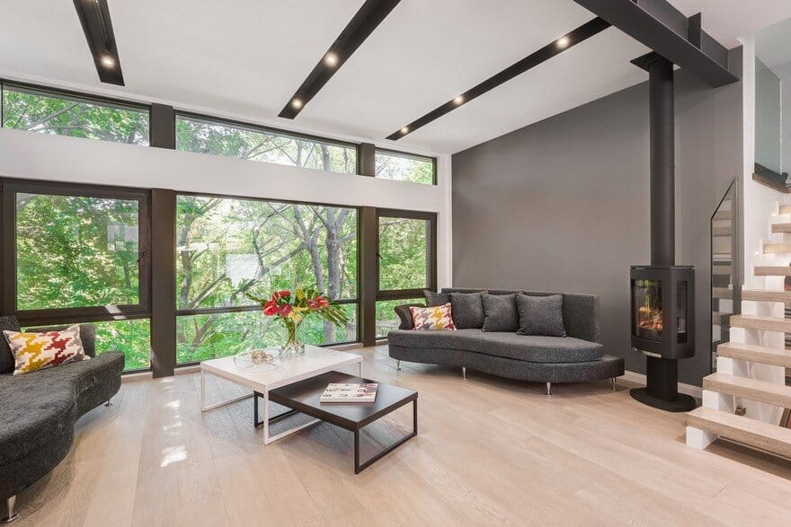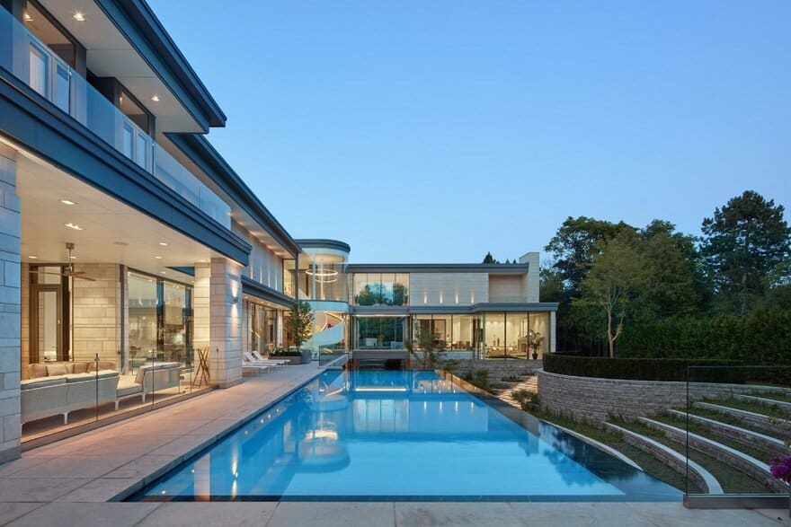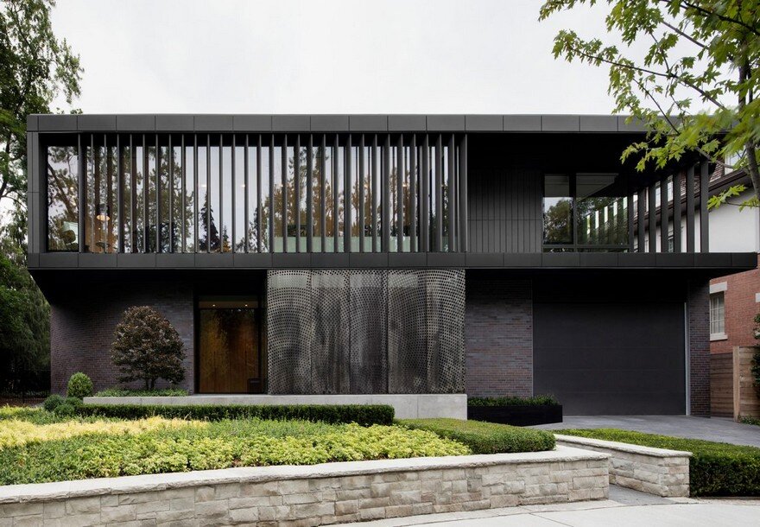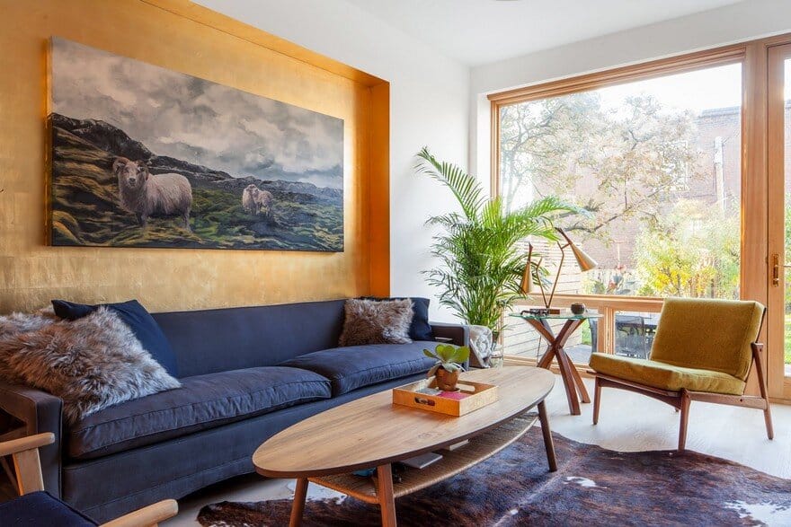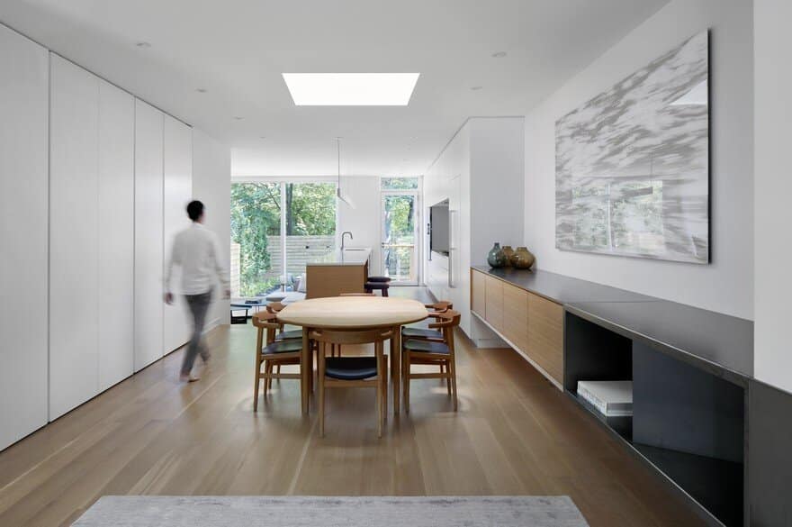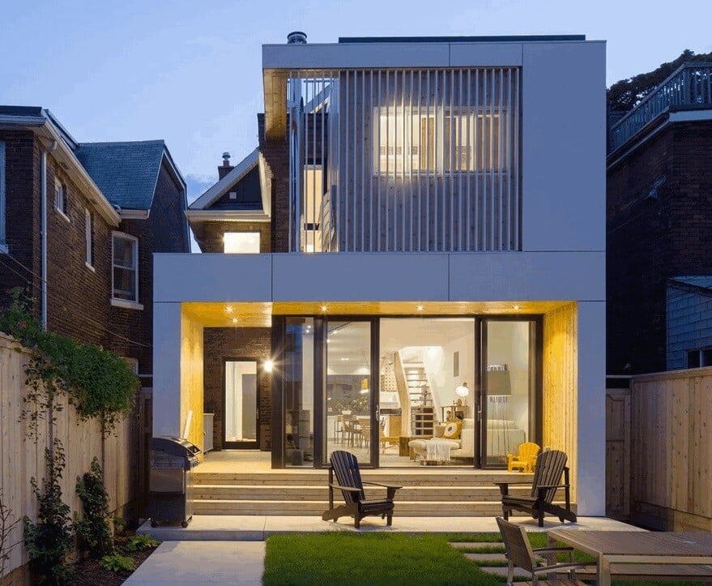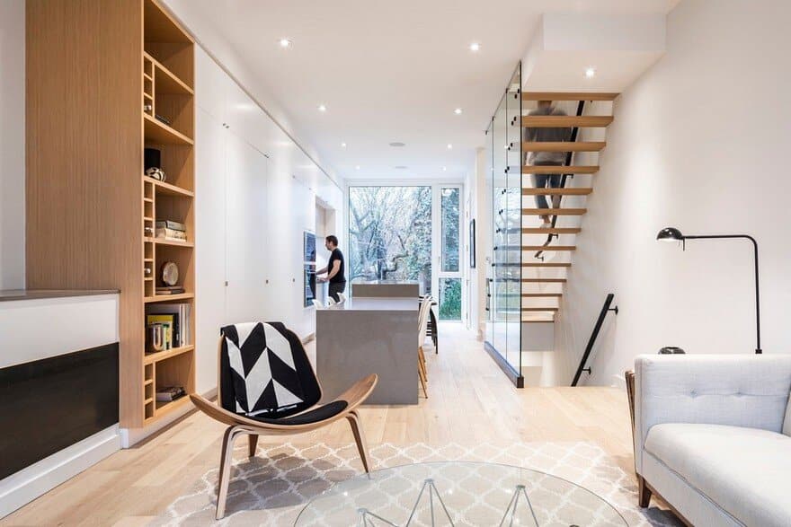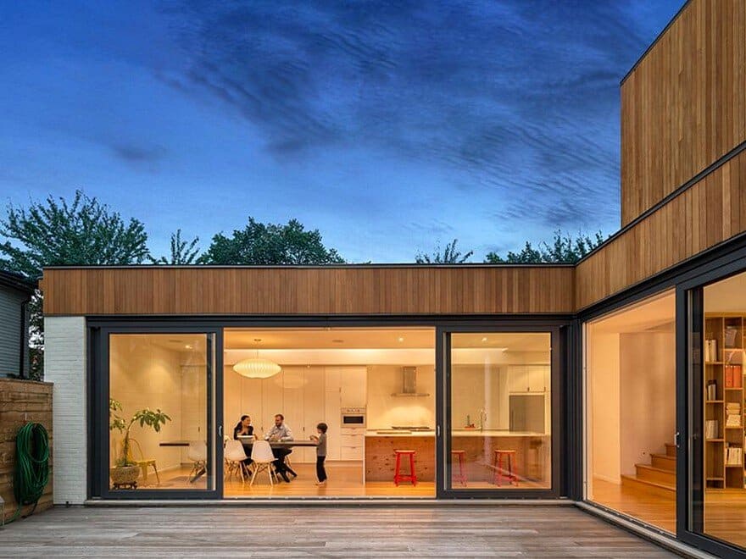Hibou House: A Traditional 1950s House Has Been Updated for a Modern Lifestyle
Hibou House was designed for a young family that values connection – both with one another and with their friends and neighbours. The renovation thoughtfully updates an existing traditional 1950’s house for a more modern lifestyle –…

