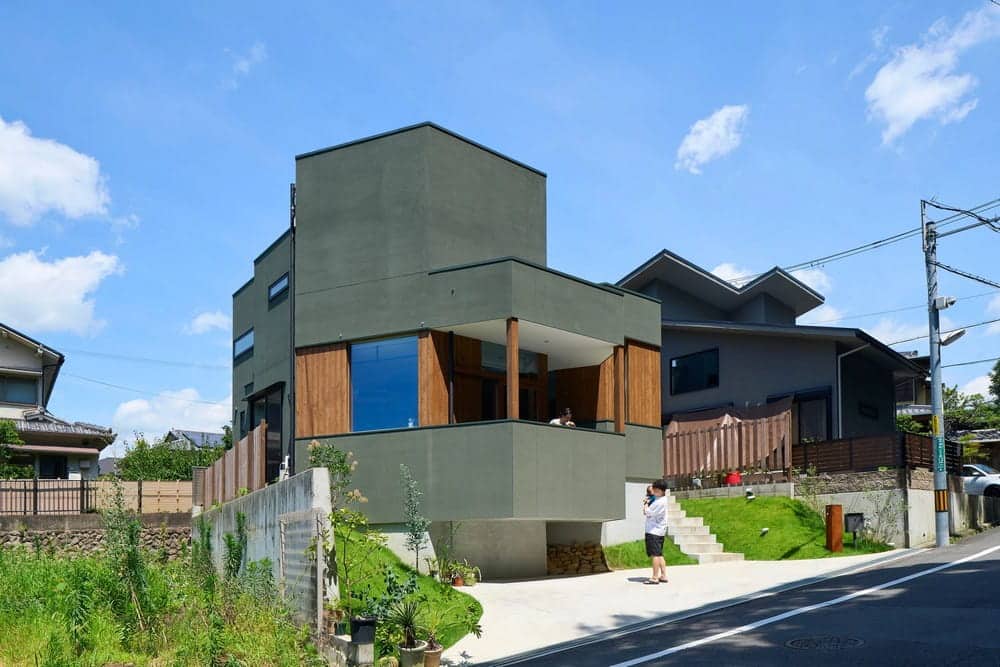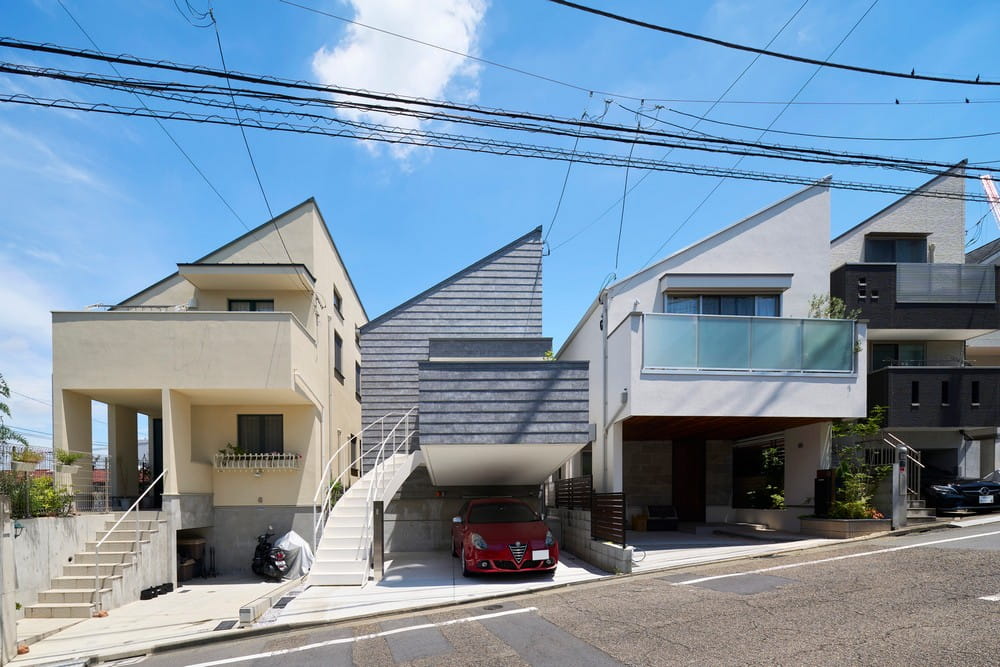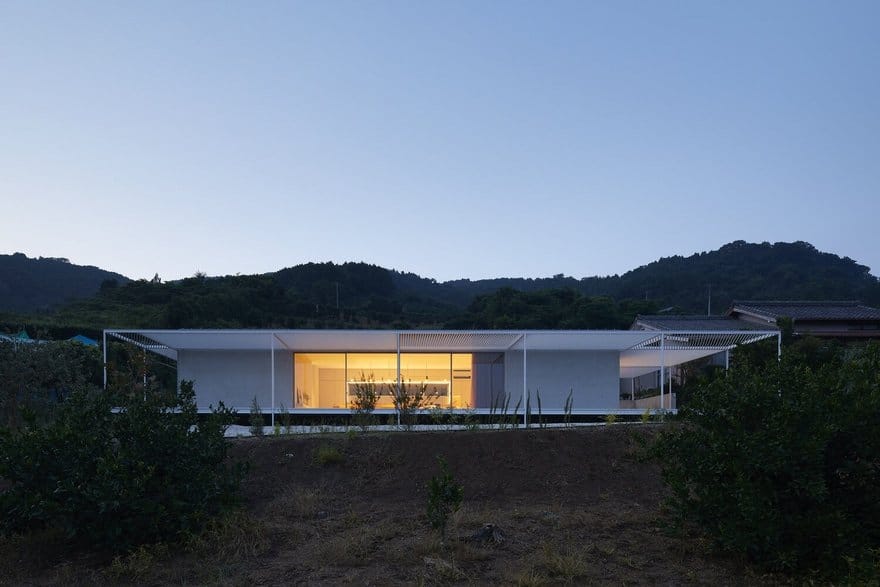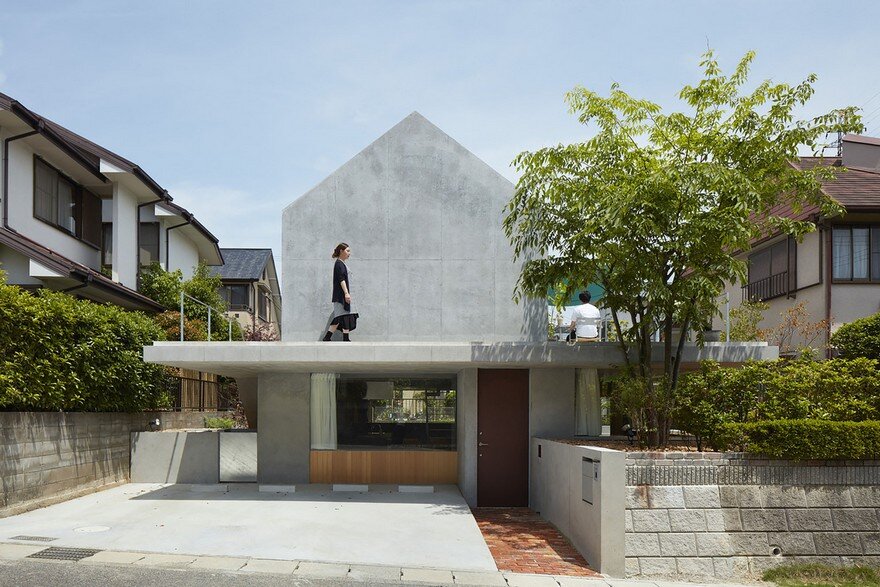Hokusutsu Polygon House / Fujiwaramuro Architects
Hokusutsu Polygon House by Fujiwaramuro Architects takes full advantage of its unique site. The property faces a greenbelt across the road with a two‑meter difference in elevation. The design team wanted to use this greenbelt as a stunning backdrop while blending the home into the hilly streetscape.




