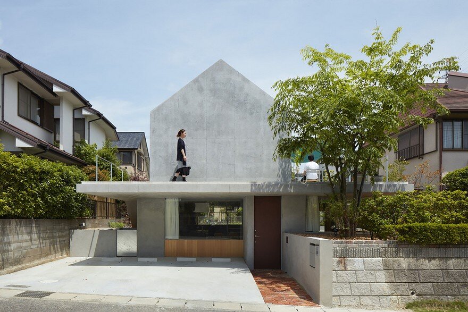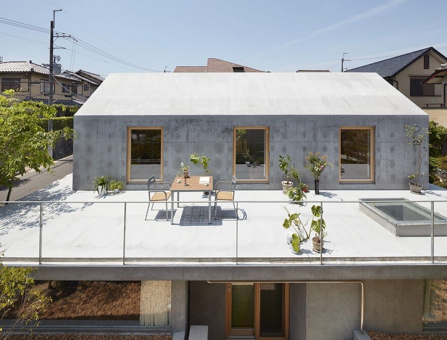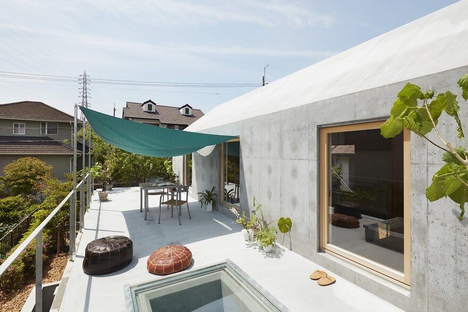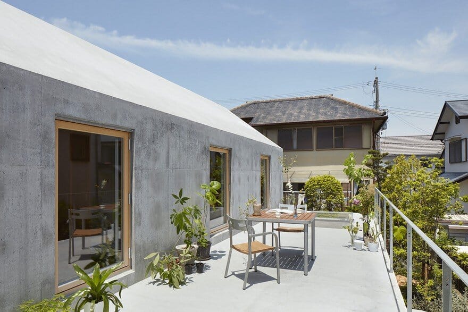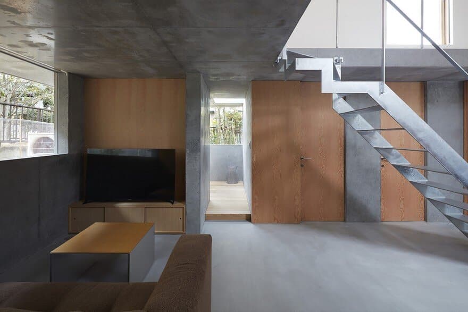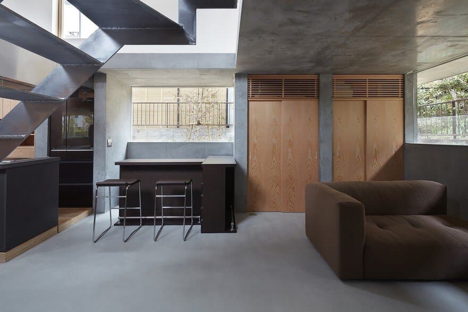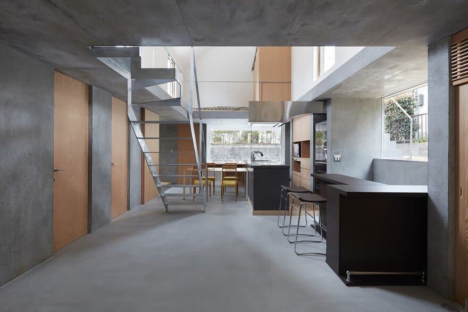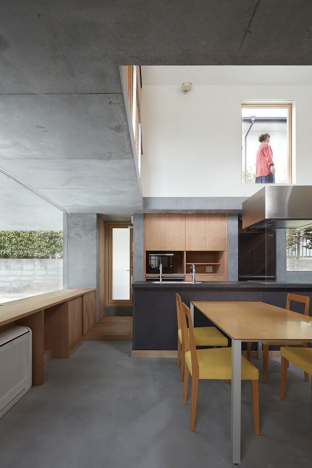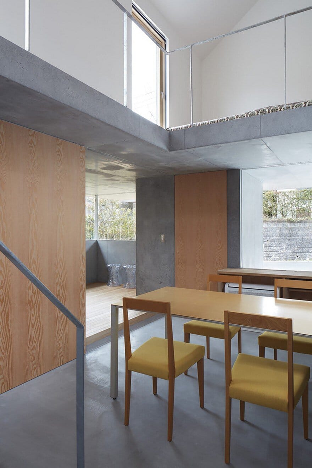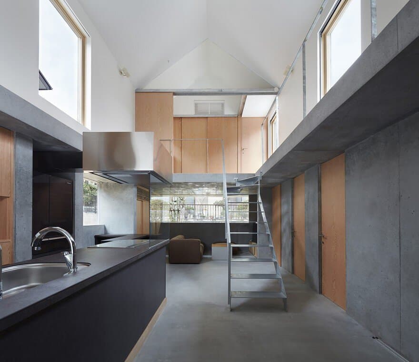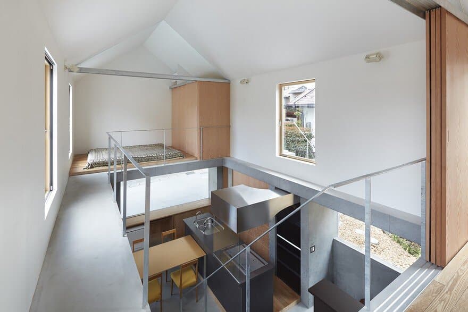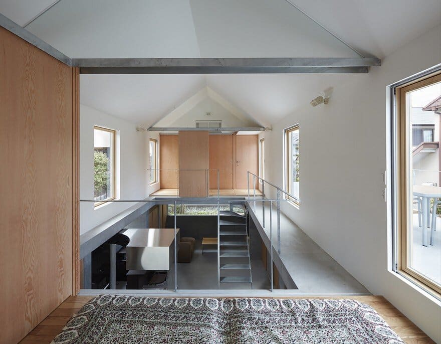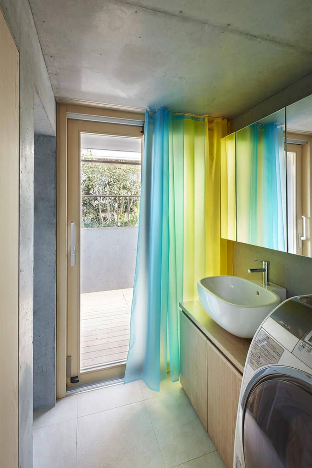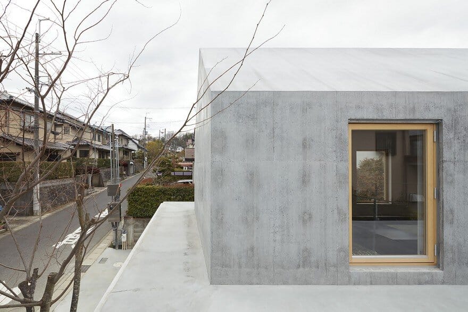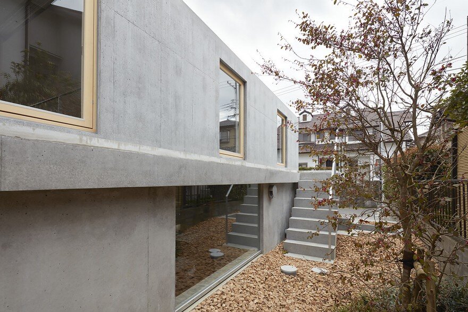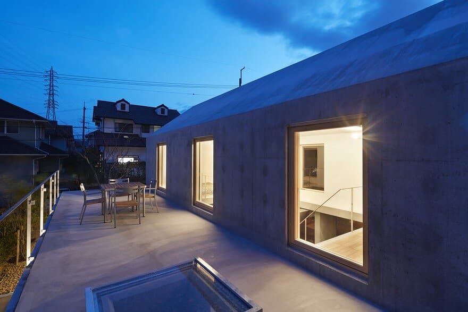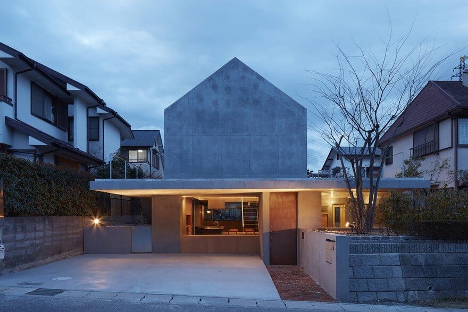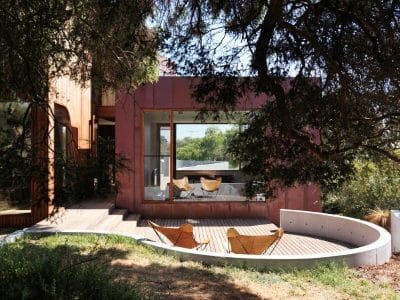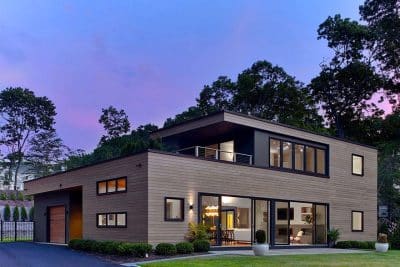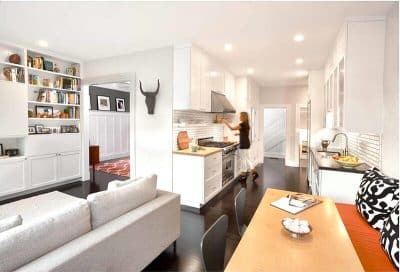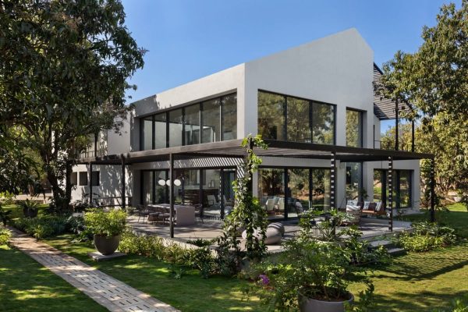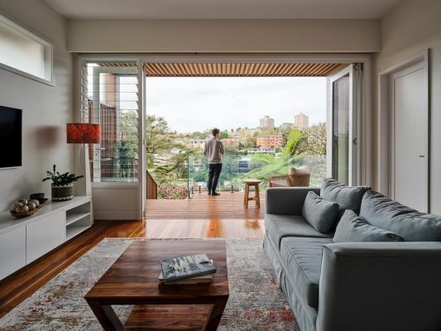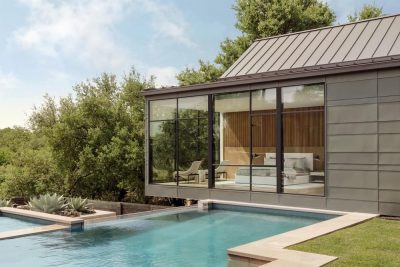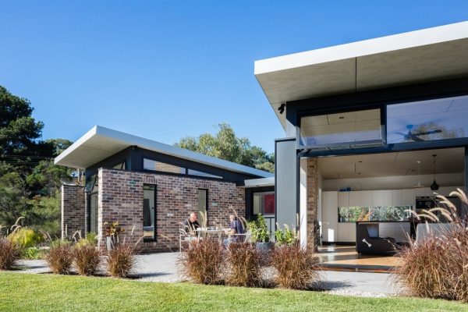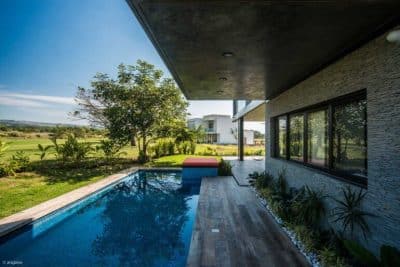Project: Floating Terrace House
Architects: Tomohiro Hata Architect and Associates
Location: Otsu, Japan
Area 78.43 m2
Project Year 2016
Photographs: Toshiyuki Yano
The construction of Floating Terrace House takes place in a residential zone developed 30 years ago during the bubble period. Although this region used to be an idyllic countryside, following its development by a single developer to residential area as a city block, a rational subdivision into isolated houses surrounded by fences and distant from each other, have been applied to the zone.
Additionally, as a result of a house builders’ famous 80’s and 90’s marketing strategy in Japan using the symbol words “My Home” to reply to the increasing housing demand following the economical growth during the same period , these houses were provided a pitched roof.
Over time, this urban layout and roof shape became an identity for the zone and dwellers began to protect it, at first, as a rule for every new building or modification of an existing one, then, finally, by turning it to a district plan law demanded to the government in 2015 by the “residents association”.
Our position regarding this situation is to think a house that would create architectural meaning out of these rules as a way to give a clue for the upcoming development of the area.
The rules points have been thought as following:
– The “My Home” symbol resulting as a pitched roof:
In this situation, it is difficult to find another convincing reason to this shape other than the “My Home” symbol. We decided to keep the most reasonable but depthless meaning: it is a way to let sunshine go through to the adjacent land. Afterwards, we used this shape to unify the house’s inside spatial identity through the creation of a central atrium.
– The outer wall’s distance to site borders:
We noticed a scale problem for existing constructions both for height and for footprint. They have more space than needed which results in abandoned rooms and a poor relationship to the outside. To solve this problem we decided to keep the footprint scale only on the ground floor, making the 1st floor smaller.
By doing so, we create a terrace space rounding the house. We then positioned the 1st floor in a way that creates a big terrace on the southern side.
– Retaining walls:
As it is a hillside site, its development went through a stratification making a series of flat parcels and retaining walls. Height of each parcel follows a rule of 1/3 – 1/2 regarding neighboring parcels.
As retaining walls already exist, we chose to partially bury the ground floor solving the height’s scale problem.
As a result to these manipulations, the house gets a scenic beautifully shaped gable, a floating terrace connecting interior and exterior and a canopy producing approach and parking. Following this scheme we were able to give some meaning to the existing rules and laws while creating a clue for the future development of the zone.

