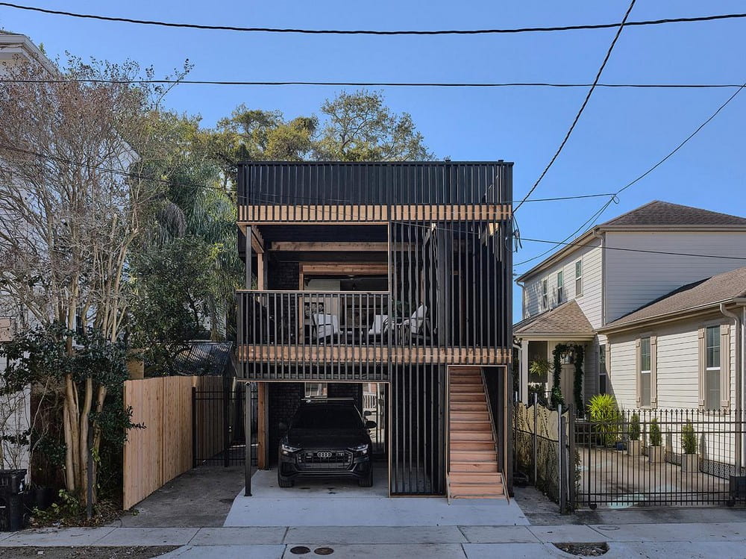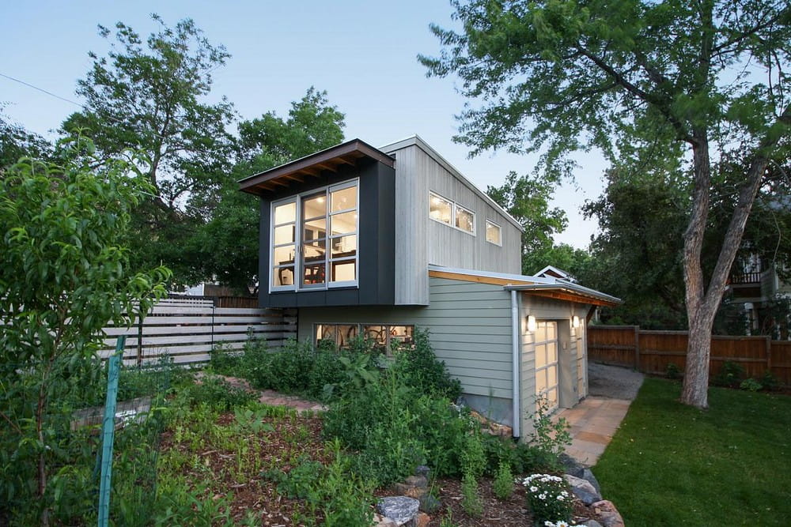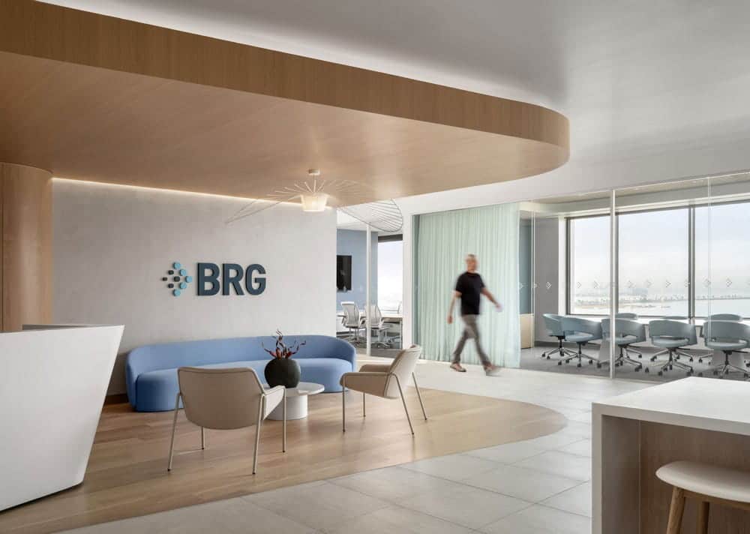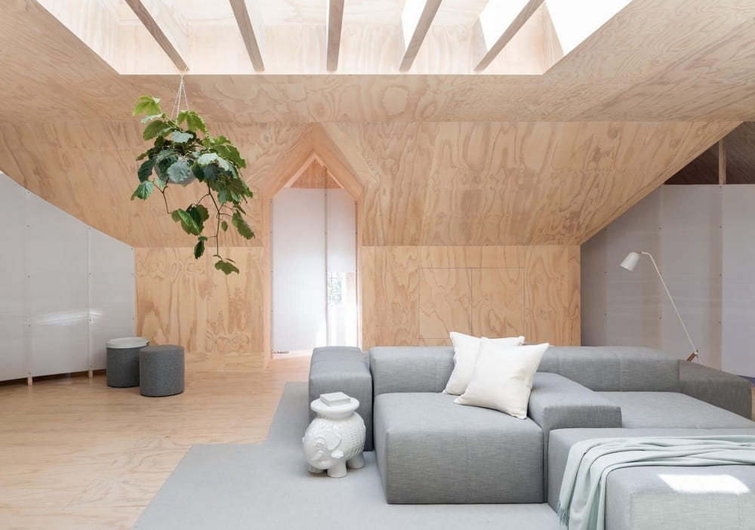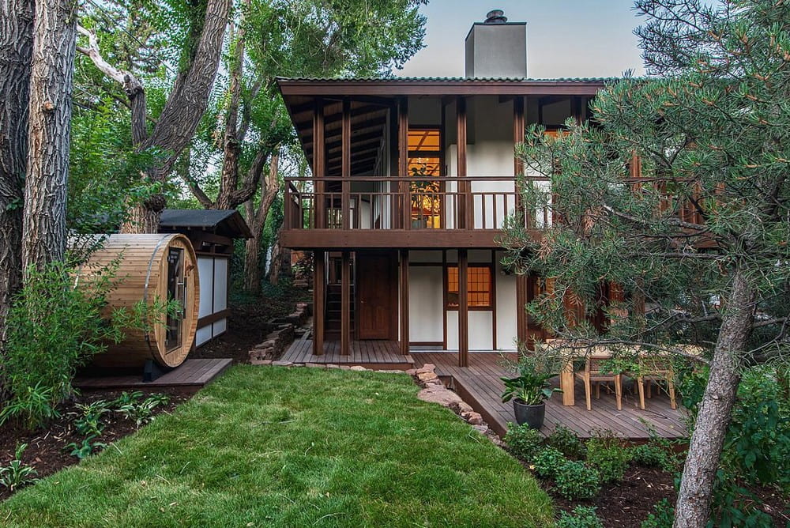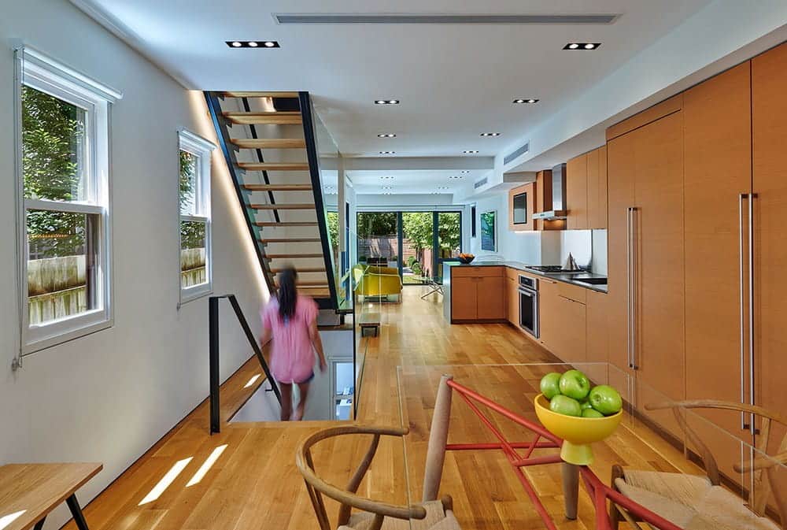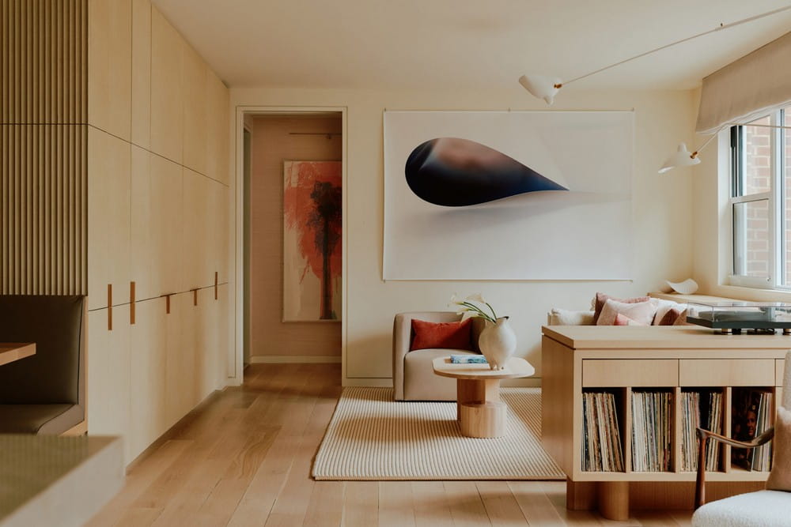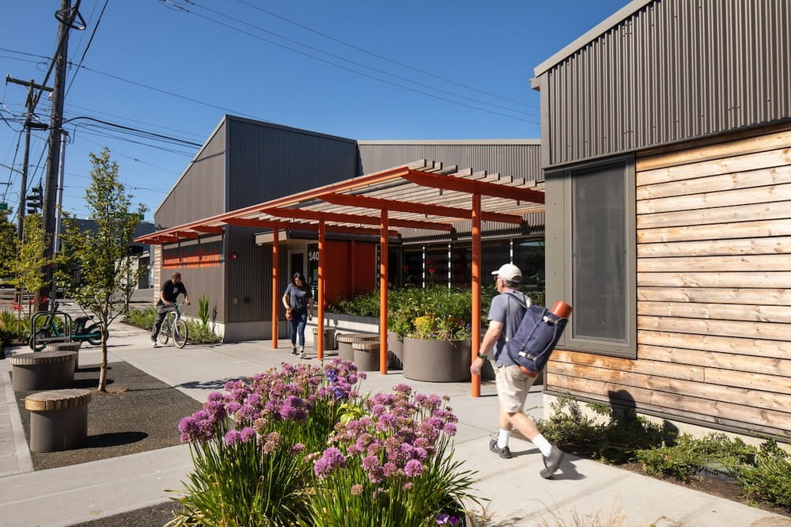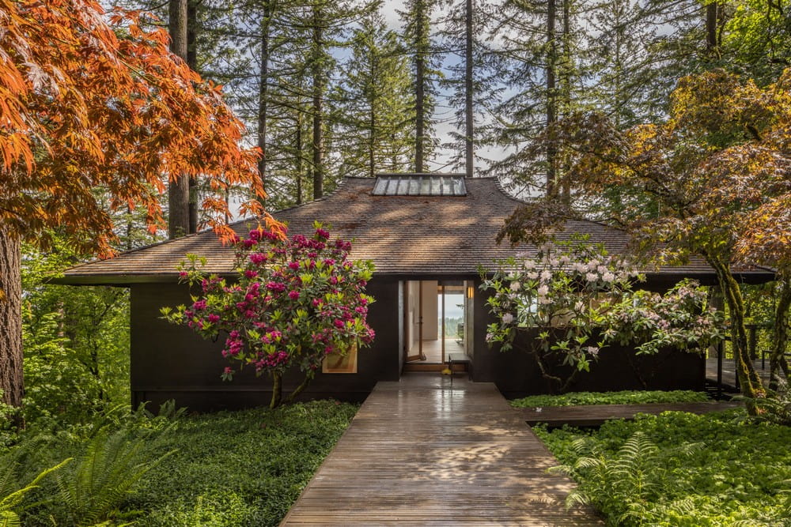Moiré Noir House, New Orleans / Nathan Fell Architecture
When Nathan Fell of NFA (Nathan Fell Architecture) first spoke with Eric Roland, the client for this New Orleans front porch addition, there were a few things about the project summary that would normally have stood out…

