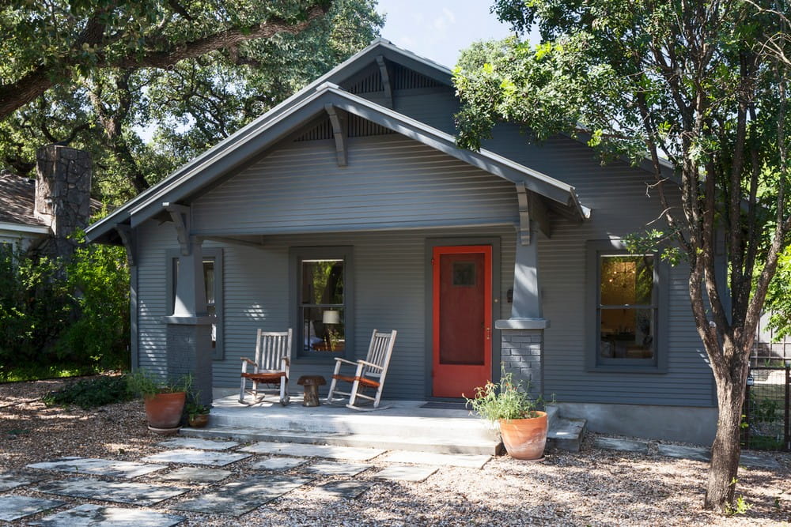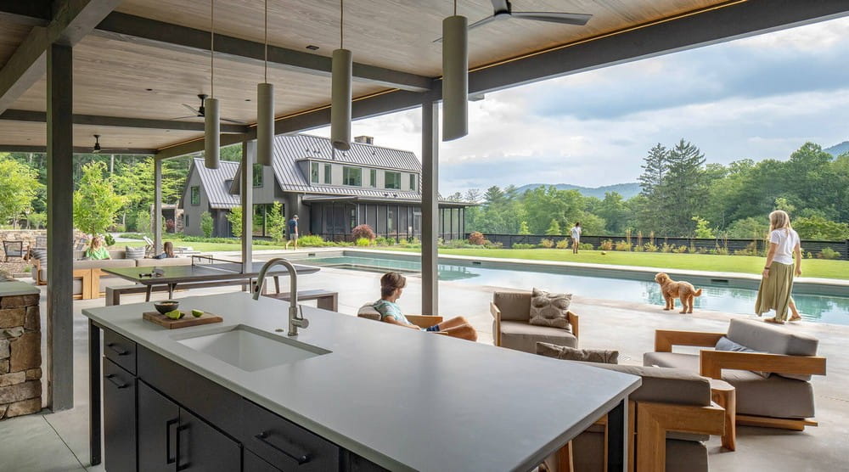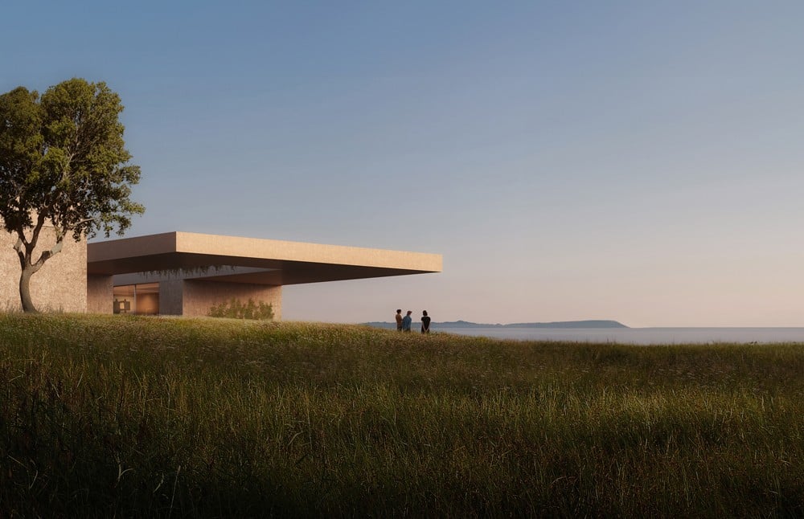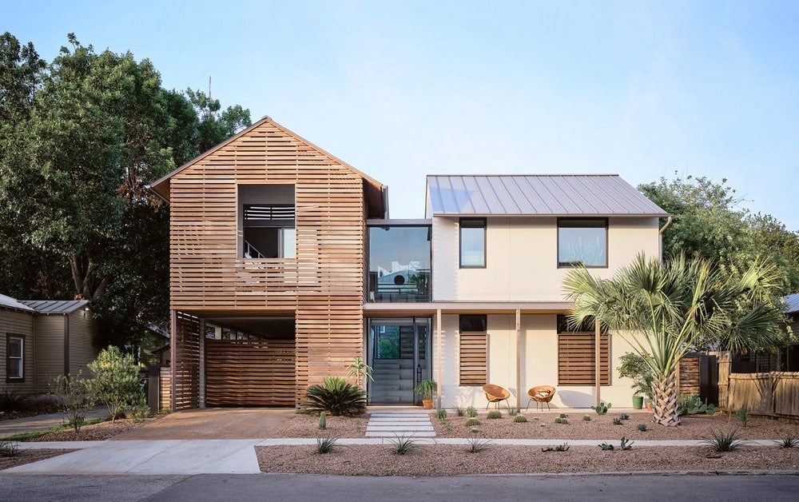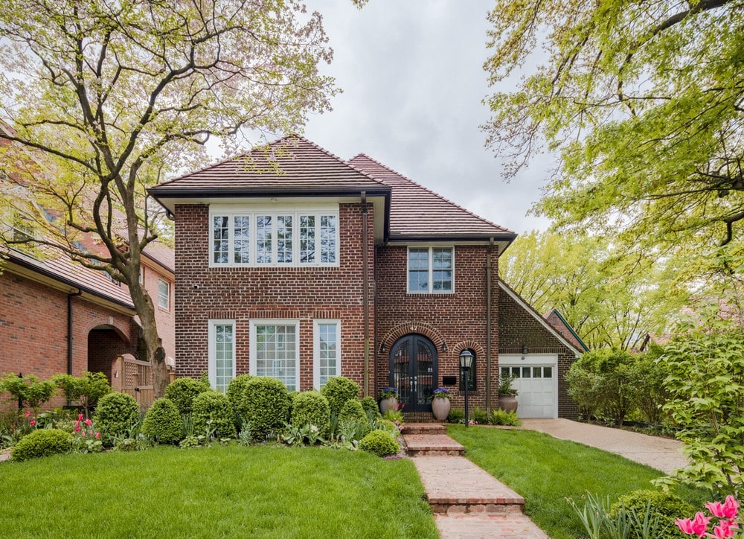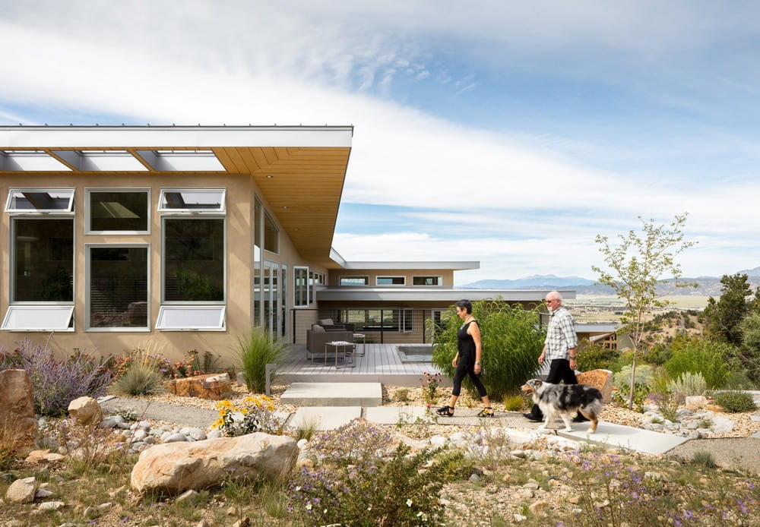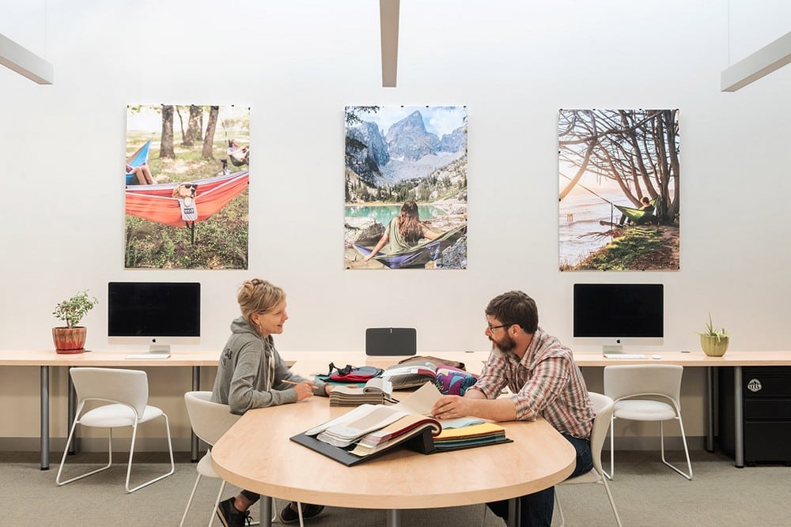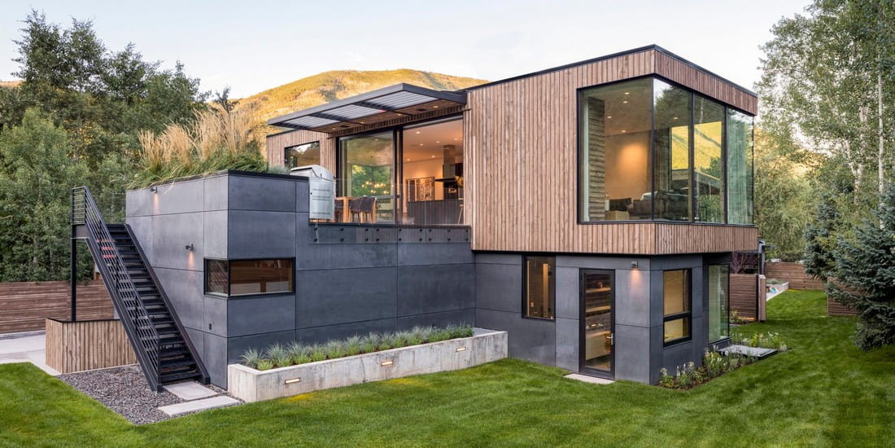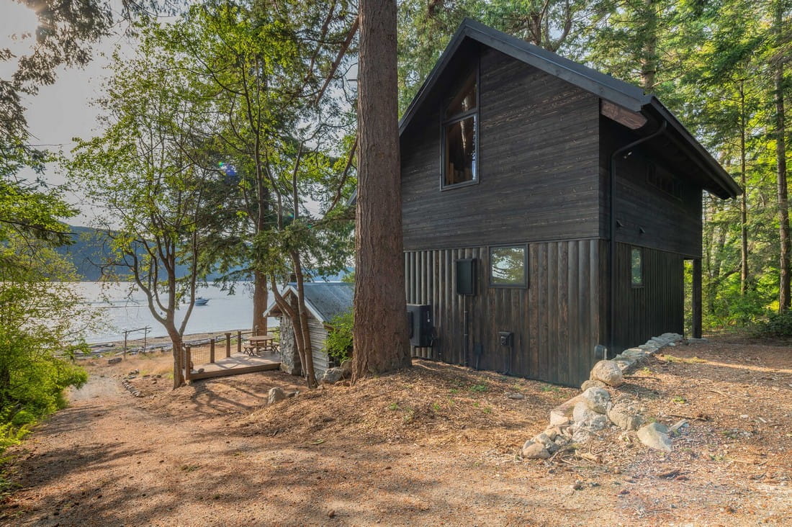Annie Street Bungalow / Elizabeth Baird Architecture & Design
Designed by Elizabeth Baird Architecture & Design, the Annie Street Bungalow in Austin, Texas, is a meticulously restored and thoughtfully expanded 1935 bungalow. This project honors the original fabric of the Bouldin neighborhood while adapting the home…

