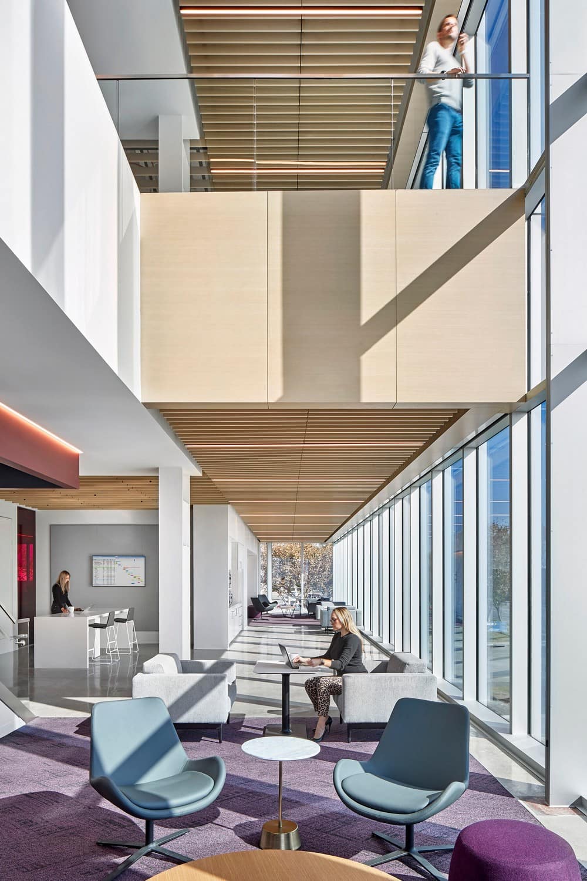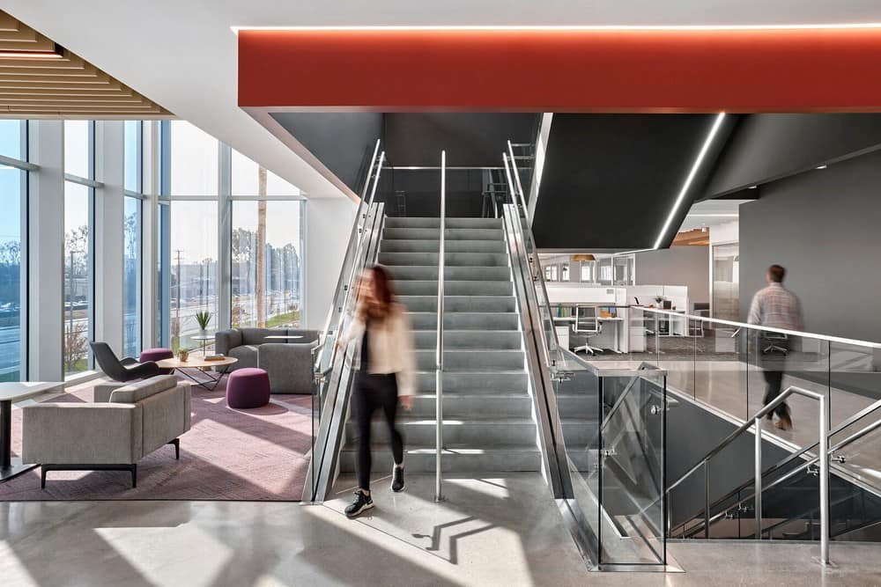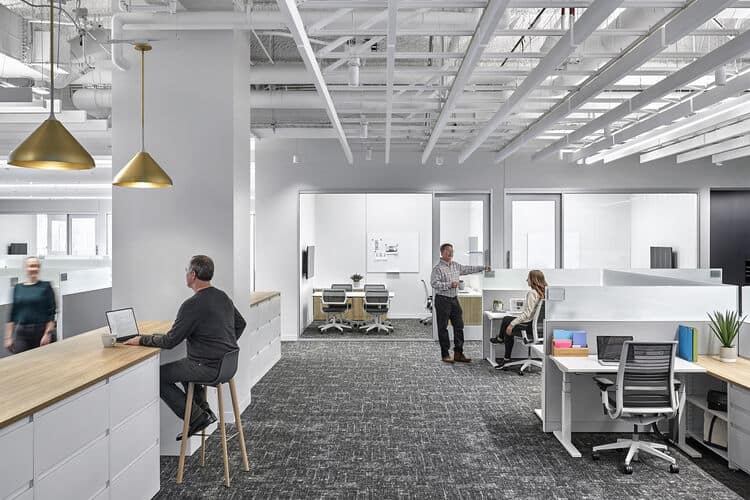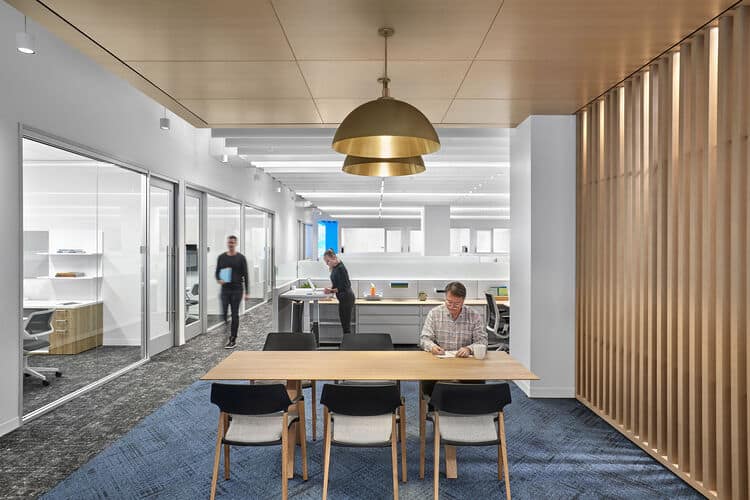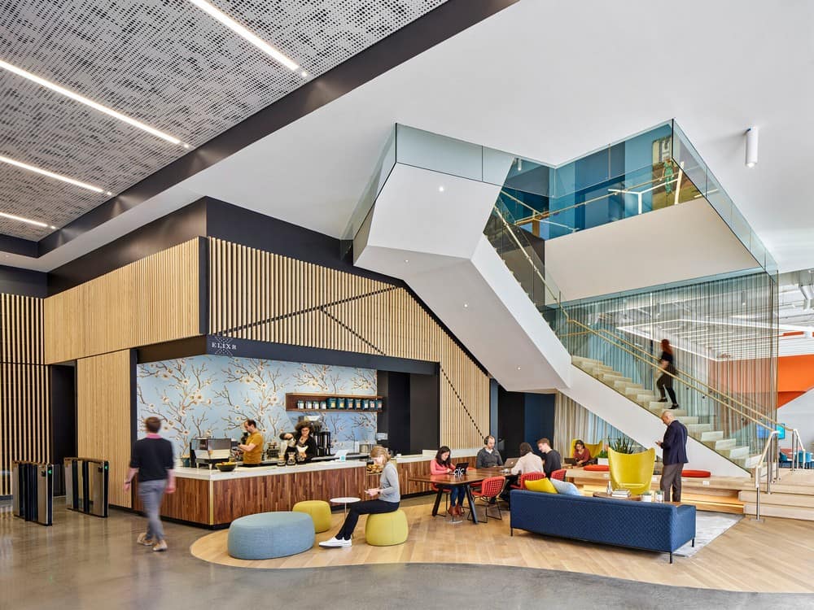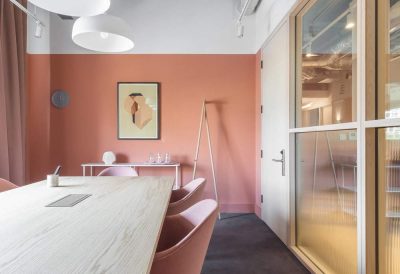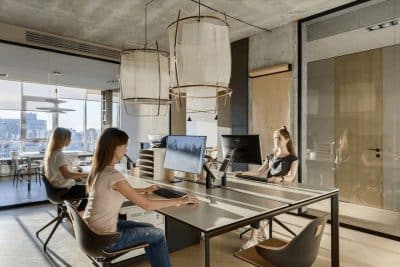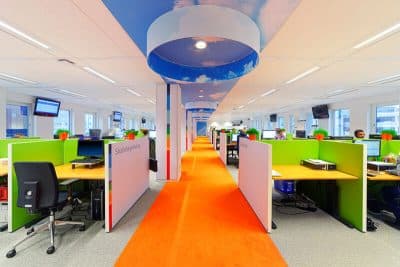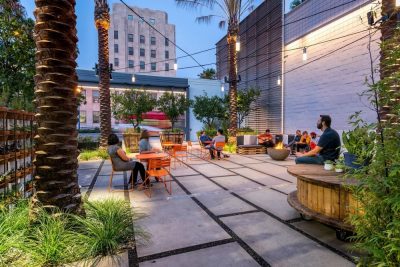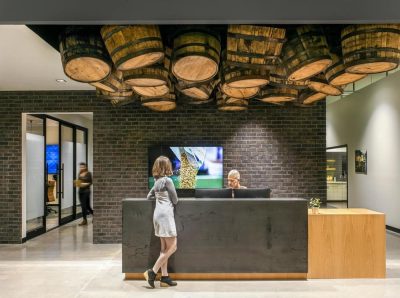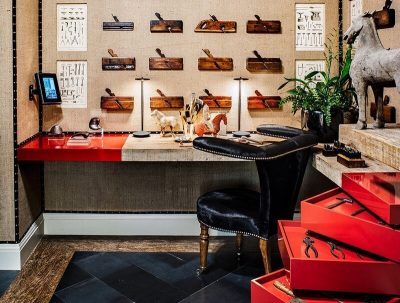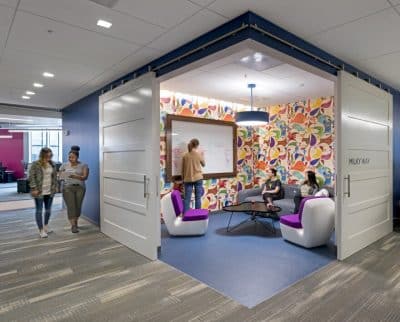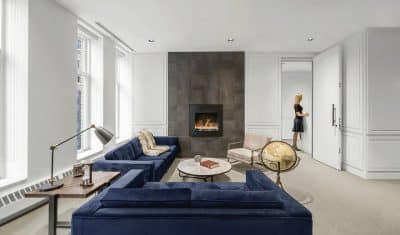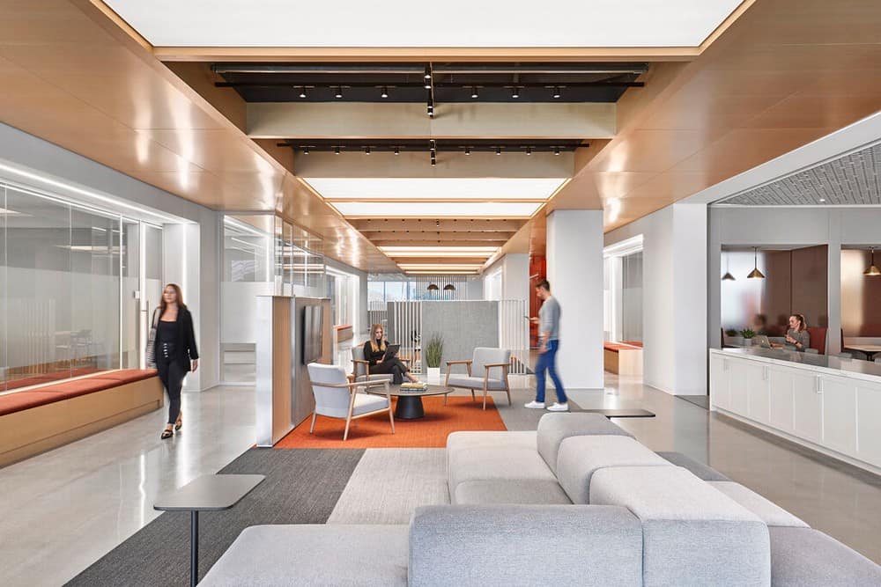
Project: Workplace Environment Designed to Drive Research and Discovery
Architecture: ZGF Architects
Location: Southern California
Area: 211000 ft2
Year: 2020
Photo Credits: Garrett Rowland
Answering the call to expand their already sprawling footprint in Southern California, ZGF partnered with the confidential company to create a workplace environment designed to drive research and discovery. This global leader in medical innovation aspired to create an office centered on collaboration, wellness, and flexibility. These objectives drove the interior design of the three-story office space to produce an R&D workplace that supports the company’s product development lifecycle from ideation through production.
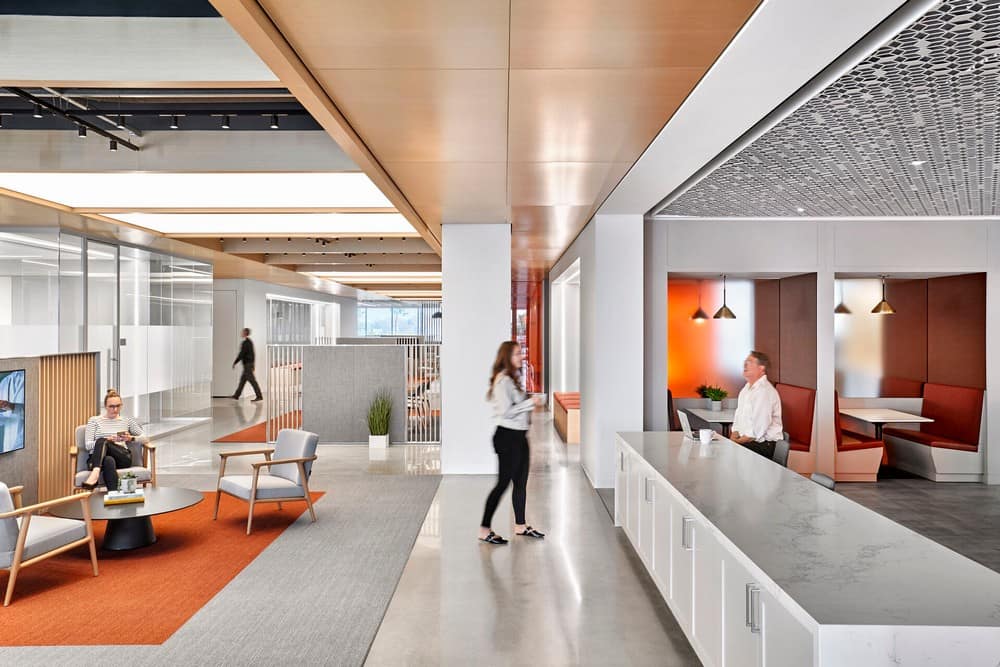
To accommodate the company’s growing staff, the workspace adds roughly 930 workstations and 177 private offices. Formal conference rooms, informal meeting and lounge settings, a main kitchen, and smaller kitchenettes strategically placed within work areas to provide on the go hospitality, while establishing ample settings to connect, collaborate, and conversate whenever and wherever inspiration strikes.
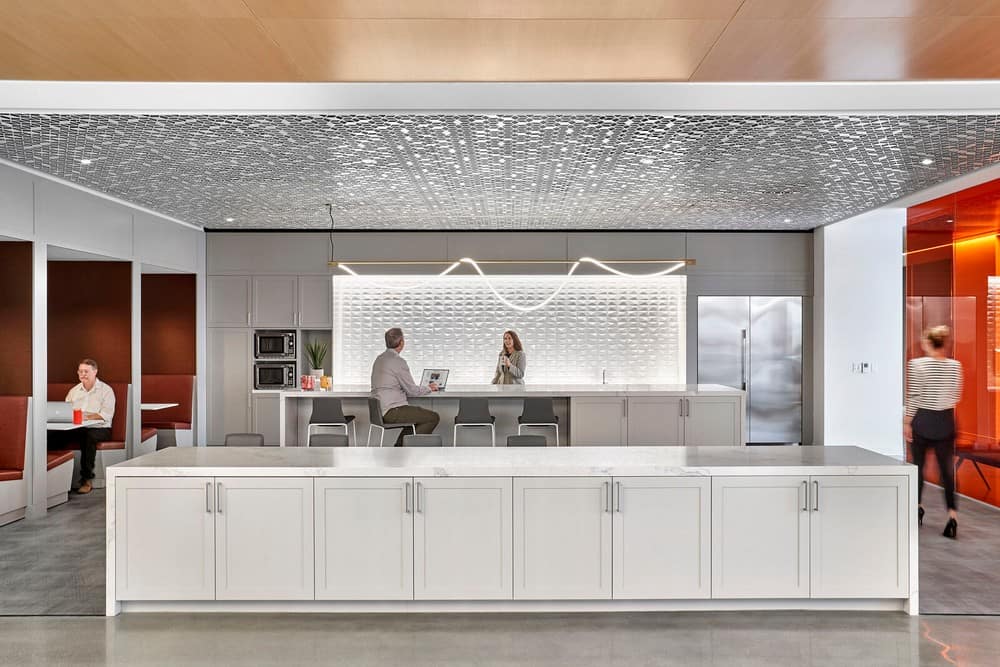
The combination of open visibility and informal seating arrangements within work areas breaks down the massing of the expansive space, encouraging heads-together teamwork. With groups in separate divisions moving into the space, clear distinctions between team areas are created by breaking the space into neighborhoods. Defined by color, these neighborhood spaces create unique identities within each team while still maintaining a sense of togetherness. Neighborhoods on the north ends of each floor are defined by purple finishes, with the central and southern sections defined by green and blue respectively.
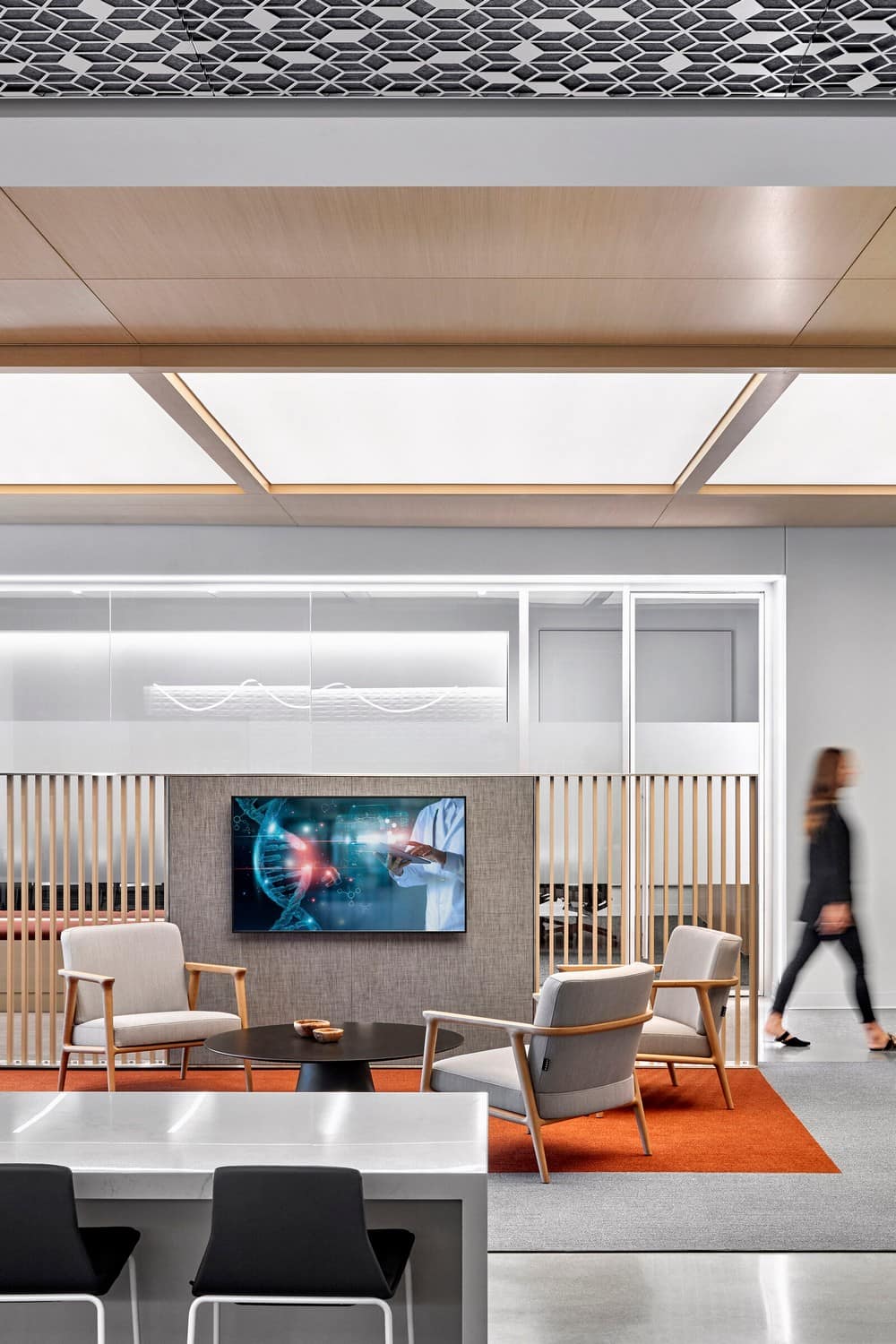
Workstations are pulled off the edge of the building to define a sunlit path, creating an indoor nature walk around the workplace perimeter. This establishes a quarter-mile long loop adjacent to double height windows, providing space for employees to get in their steps when time doesn’t allow for walks outdoors. Circulation is also facilitated by the central spine that intersects the building lengthwise to create a shortcut through the space—which is about 1.5 times the size of a football field in length. This direct route provides an option to counterbalance the scenic pathway, accommodating senses of urgency and hectic schedules. These strategies, along with three interconnected staircases—one located in each of the purple, green and blue office neighborhoods—facilitate rigorous movement throughout the workplace.
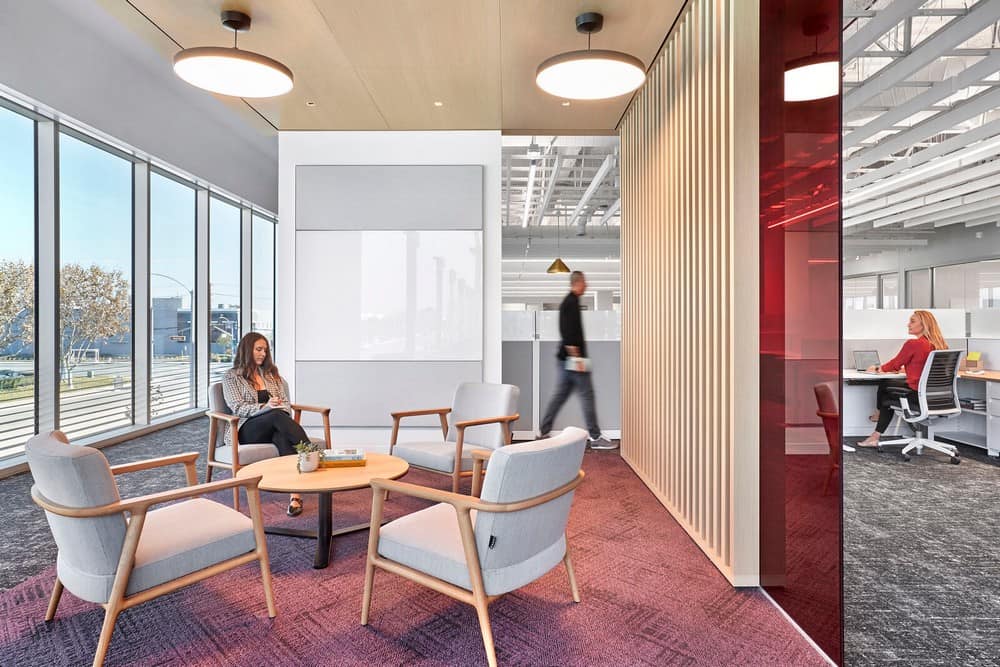
Flexibility is integrated through a novel meeting room model that was developed to accommodate employees’ privacy and collaboration needs. Because those with office entitlements also spend a significant time traveling, individual offices are purposefully larger than the traditional size—12ft by 12 ft—so they can flex into meeting rooms when vacant. This collection of semi-shared spaces also maximizes the number of private meeting rooms adjacent to employee workstations.
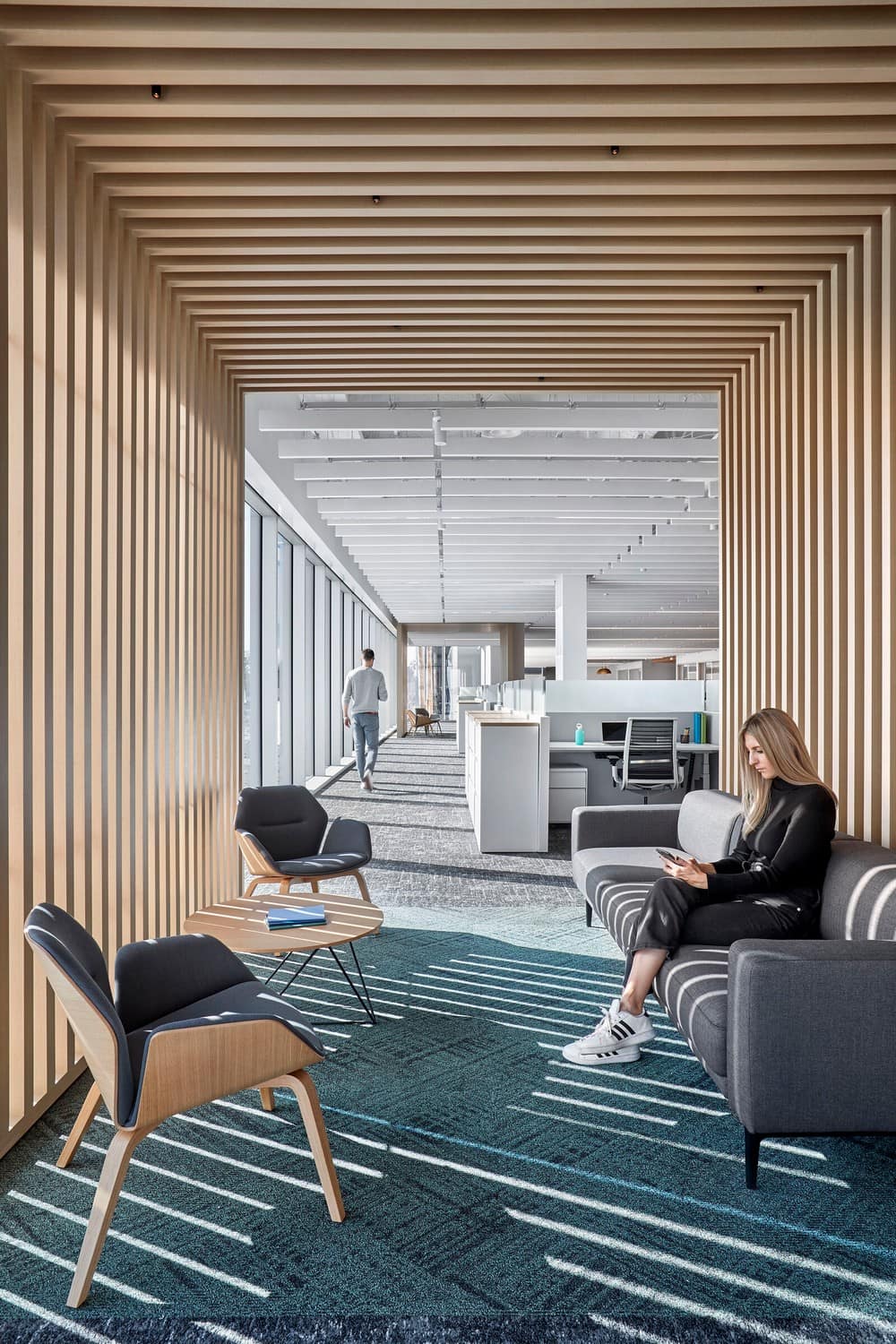
On the second floor, paths are cut through the width of the floorplate that lead to two pre-function corridors which are situated on either side of the central green neighborhood. A departure from the from the hues that characterize the neighborhoods, pre-function spaces feature red materiality. The nearby main kitchen area features booth style and informal seating arrangements and a hallway lined with additional booth seating pods branches off each side of the space to provide a quiet escape and to accommodate crowds on busy days.
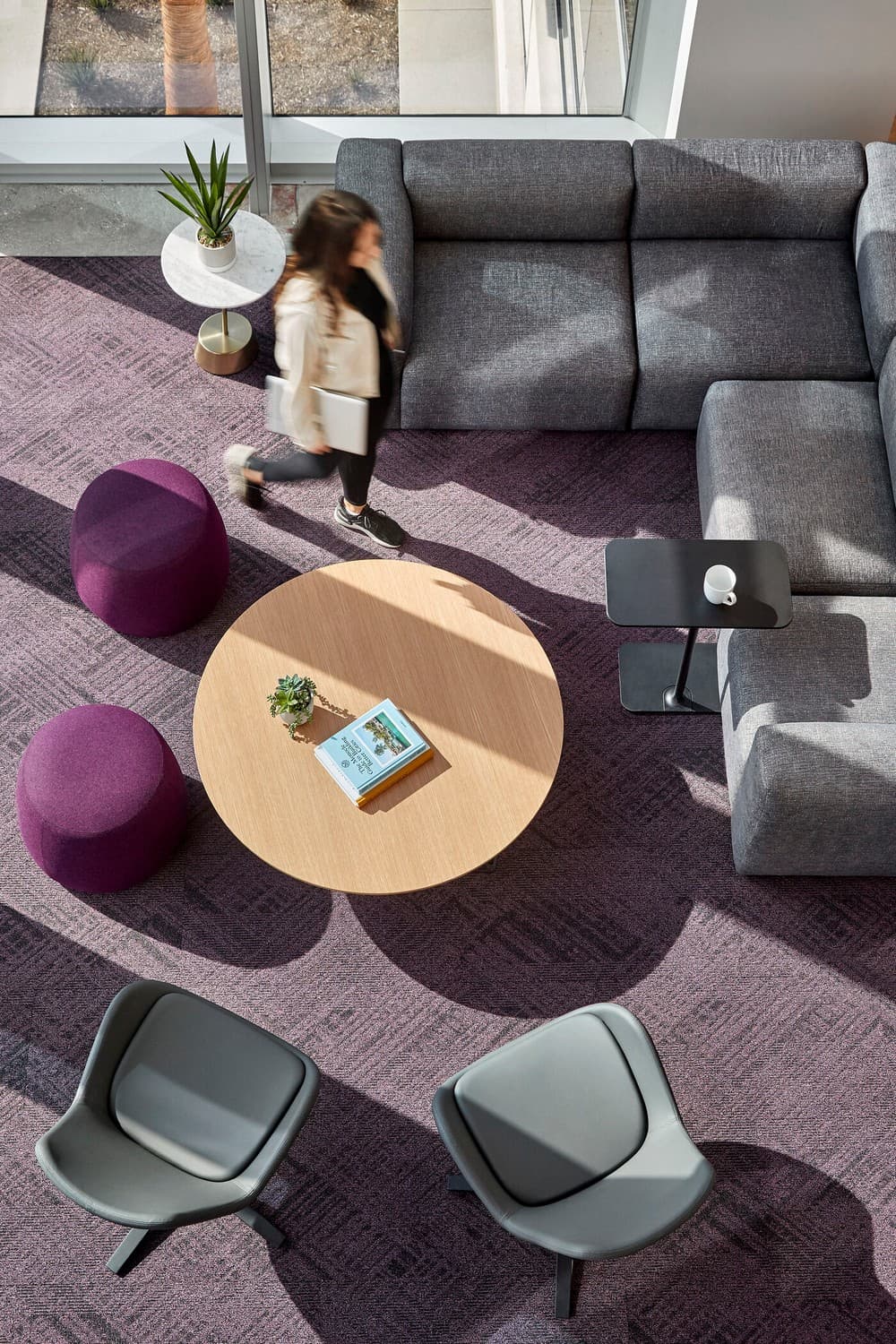
Designed to accommodate waiting and collaboration between meetings in the red pre-function zone, upholstered bench seating run along the outer wall of each conference room, with three breakout zones along the corridor comprising a lounge setting, meeting table and coffee table arrangement.
