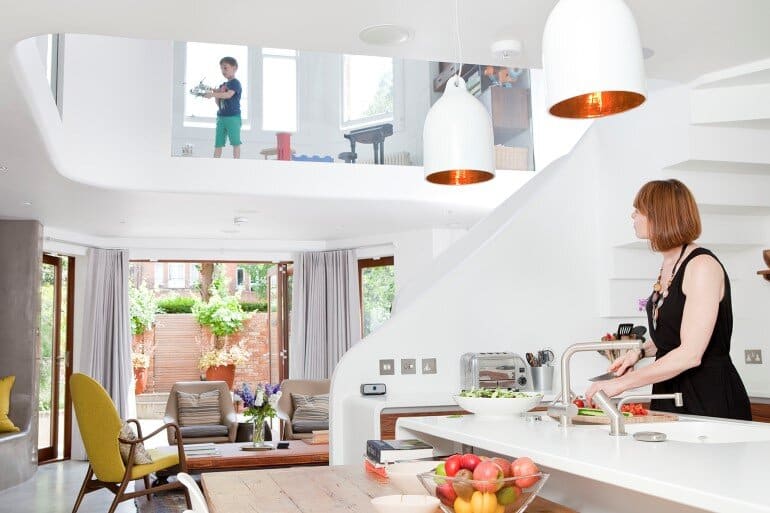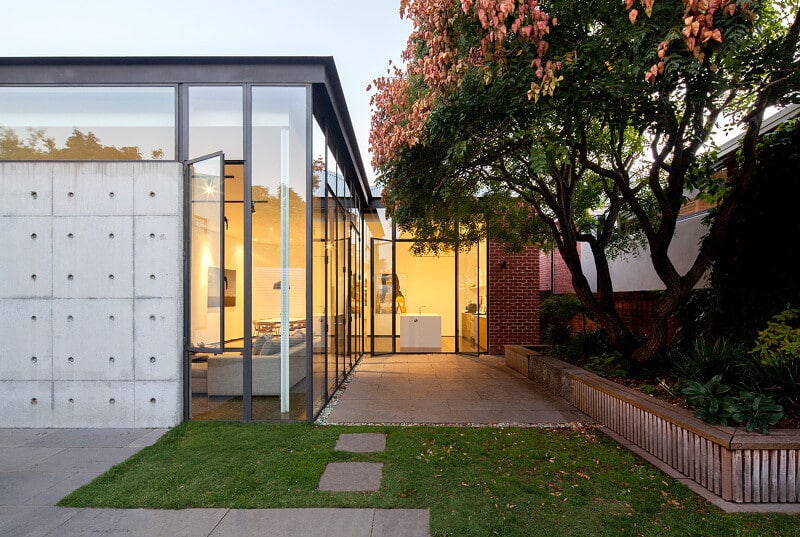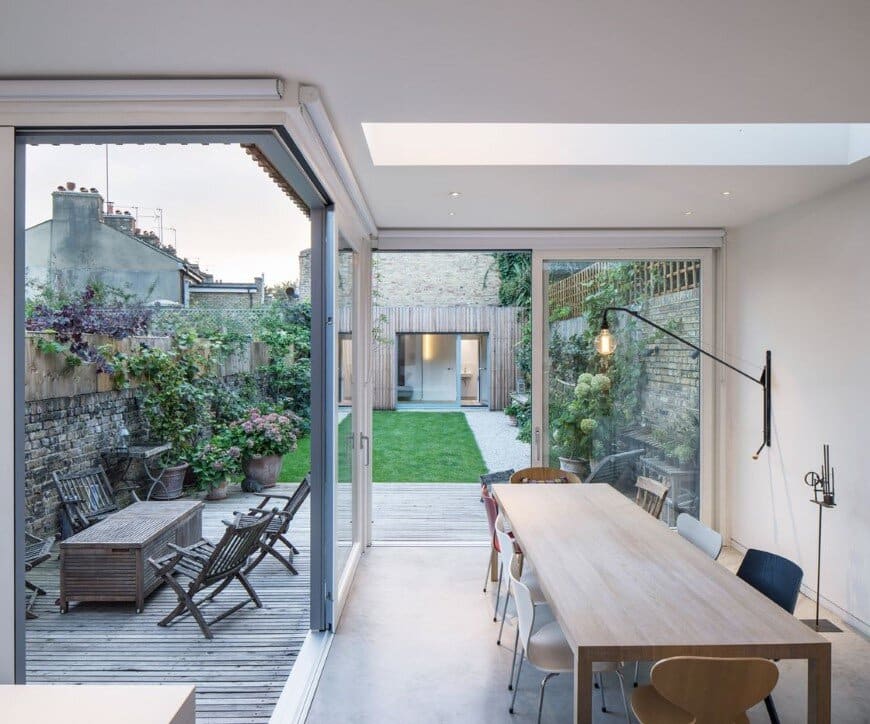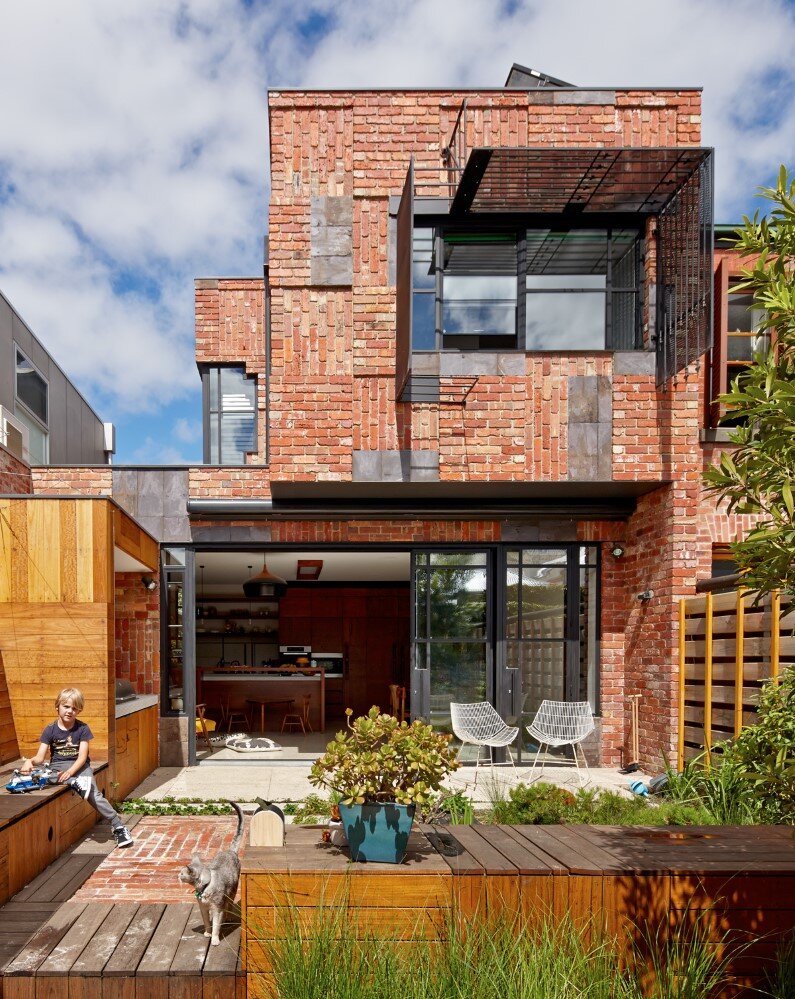Complete Renovation of a Victorian Terrace House
Canfield Gardens is a Victorian terrace house completely renovated by Scenario Architecture. Description by Scenario: This house is designed with a unique take on minimalism. Sharp corners and angular forms are replaced by soft, continuous and curved…




