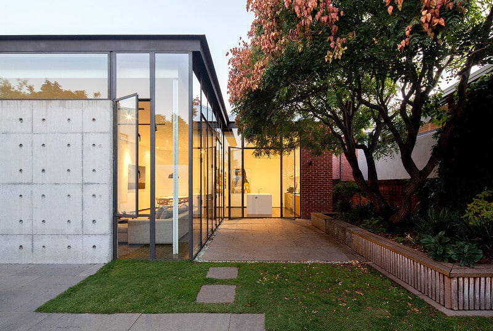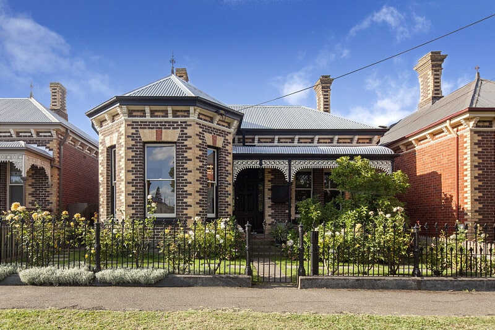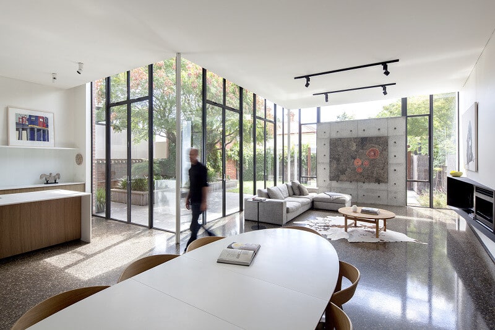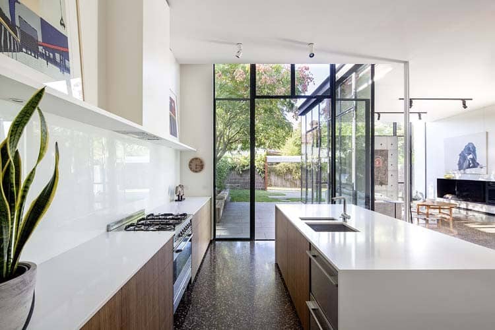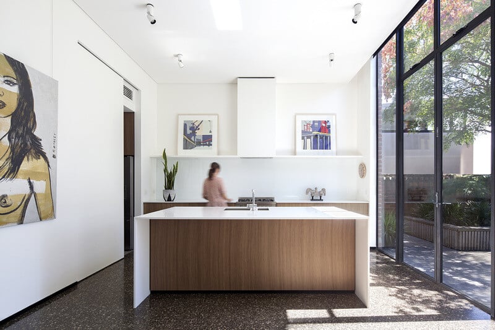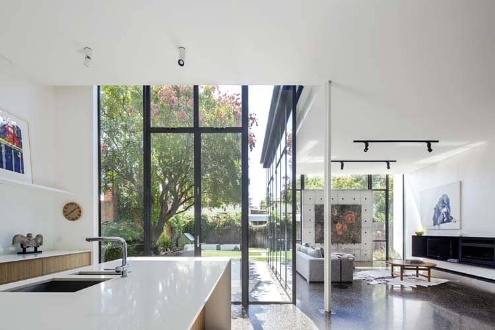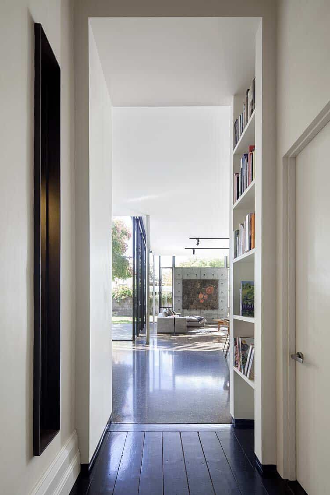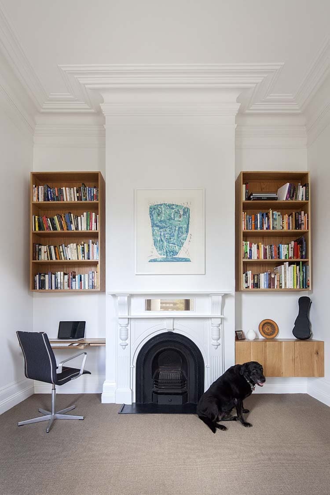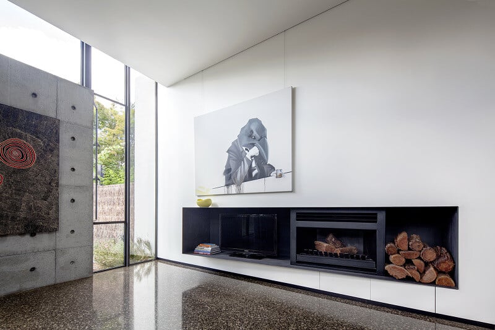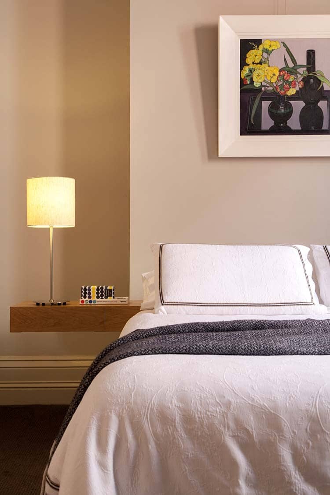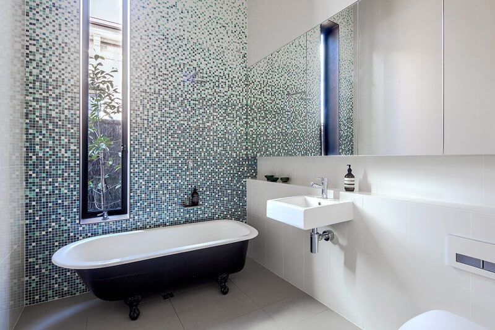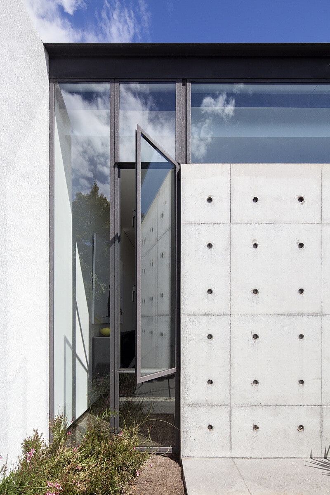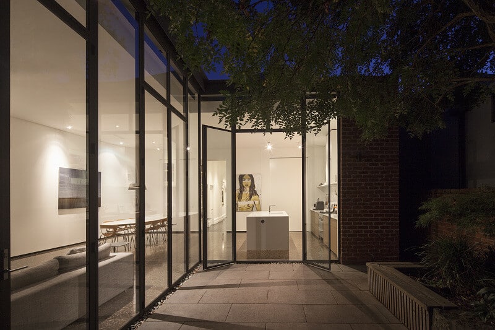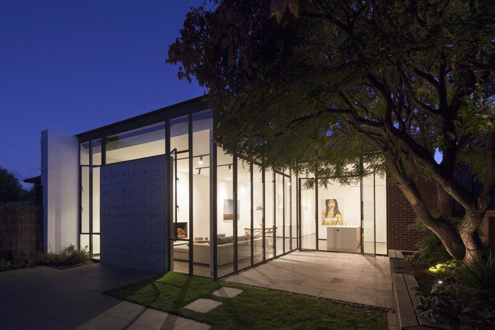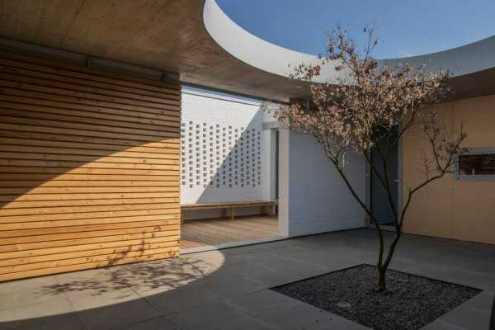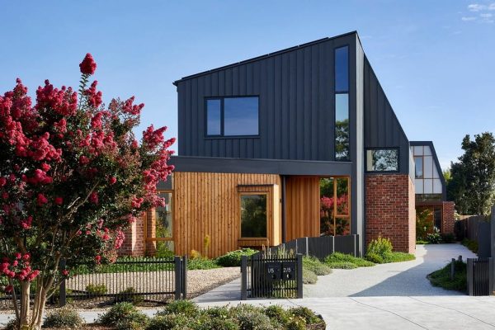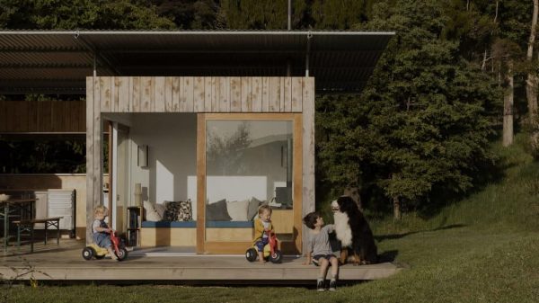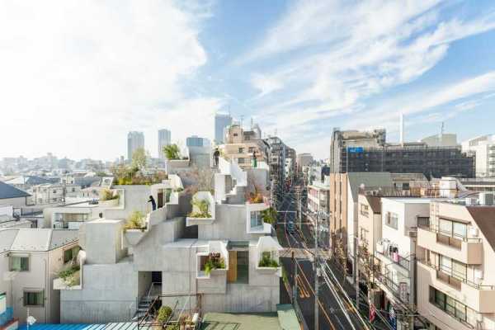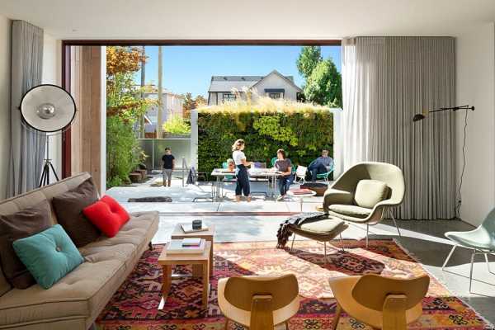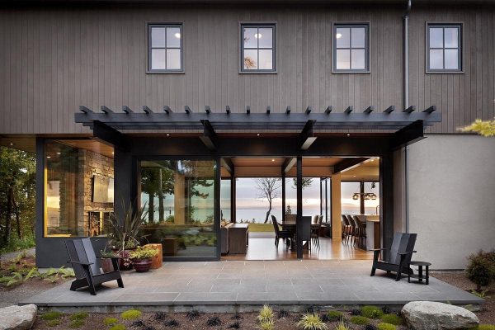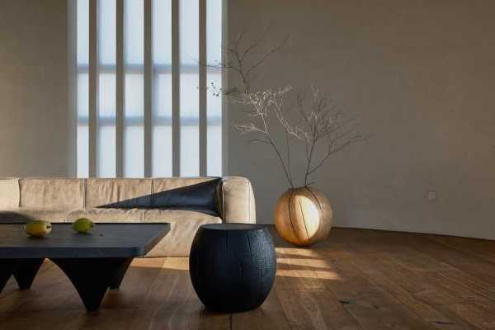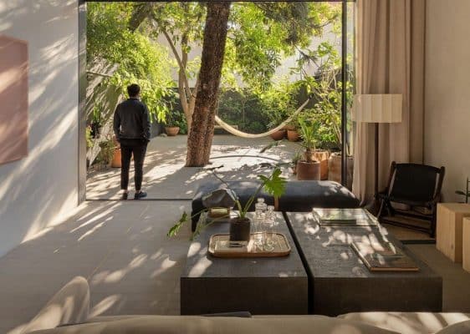Moloney Architects has designed a modern extension to a Victorian house. St Mill House is located in the city of Ballarat, Australia.
The brief for this renovation and extension project was to create a modern gallery-like space that could sit comfortably at the rear of a large Victorian house. We successfully applied for a planning dispensation to allow the new works to match the existing home’s 4m ceilings. The new kitchen, dining and living spaces are organised around a single curve that runs from the north-east to the south-west corner of the extension. For more information visit Moloney Architects
Builder – Hayden Bromley
Photographer – Hilary Bradford / Craig Mitchell

