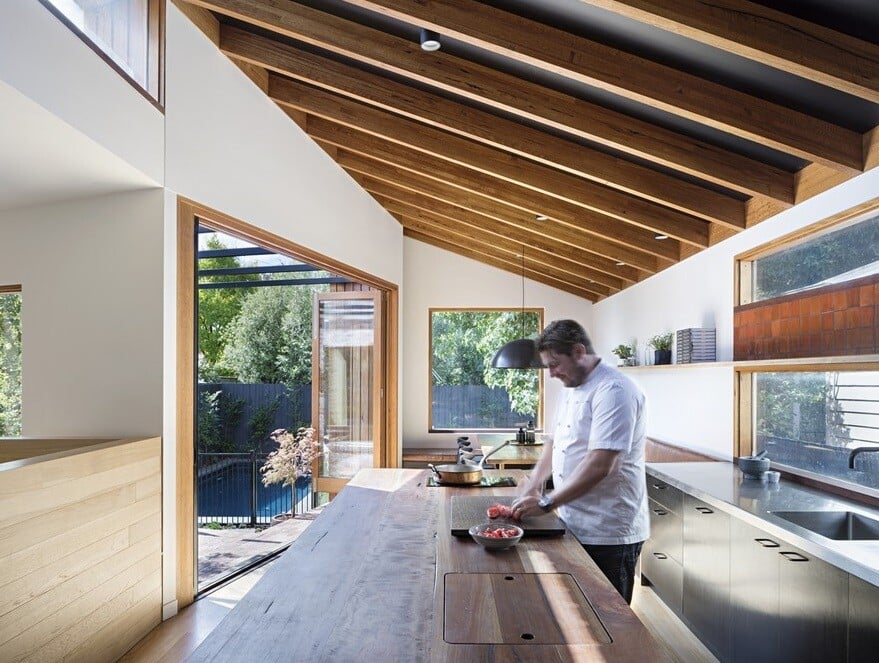Rathmines House by MRTN Architects
Rathmines House is an alteration and addition to a Victorian weatherboard house in Fairfield. The poorly planned layout of the existing dwelling contained a lean-too out the back, housing the laundry and bathrooms to the north and…

