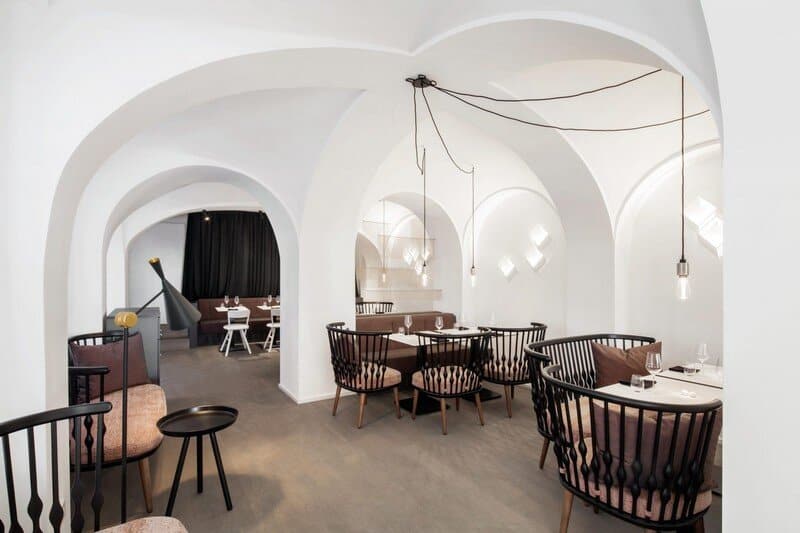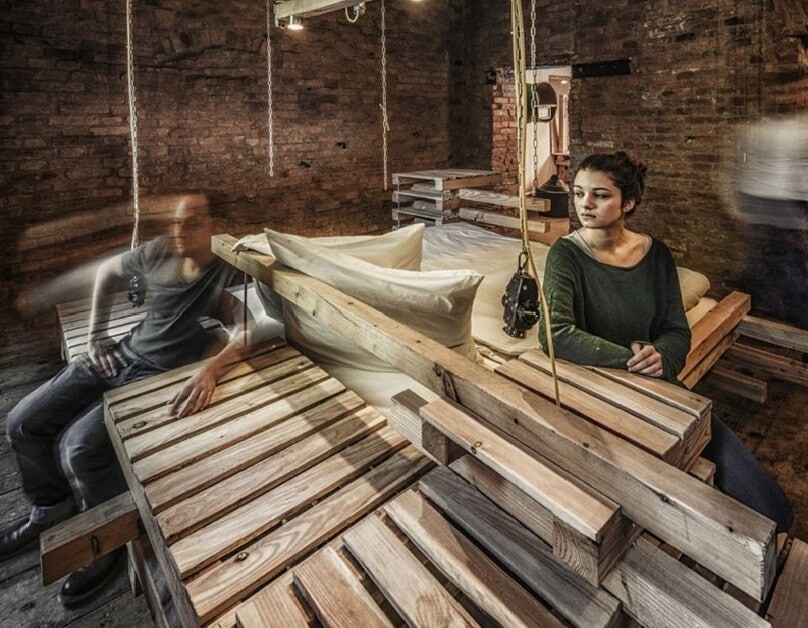Lingenhel Vienna – Shop, Bar, Restaurant and Cheese Dairy
Project: Lingenhel Vienna Architecture and design: Destilat Project Team: Harald Hatschenberger, Anke Stern, Magdalena Haas, Henning Weimer, Thomas Neuber Location: Vienna, Austria Photography: Monika Nguyen Awards: German Design Award 2017 – Nomination Iconic Award Interior Winner 2016…



