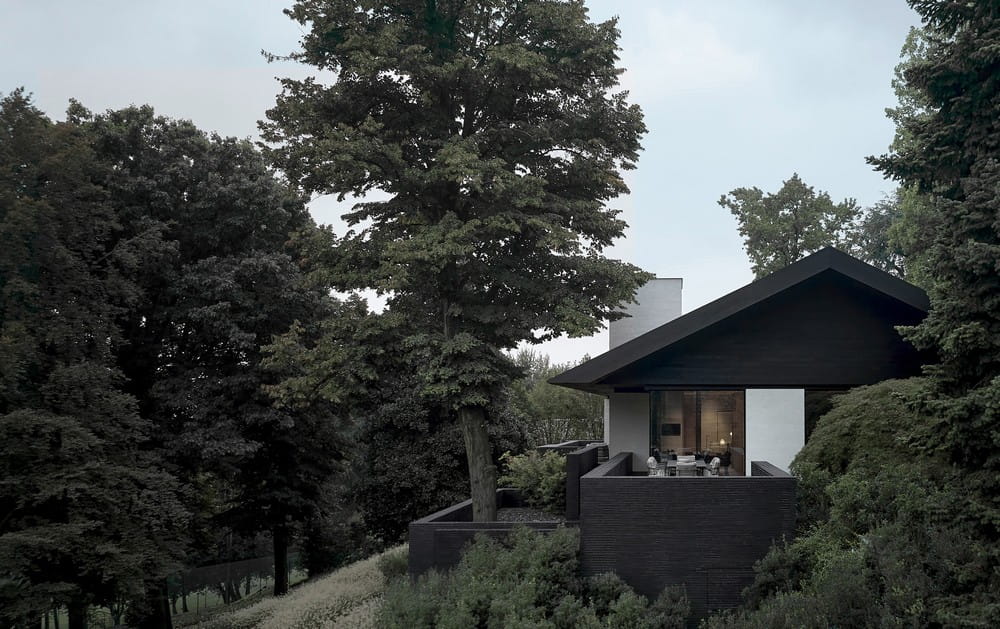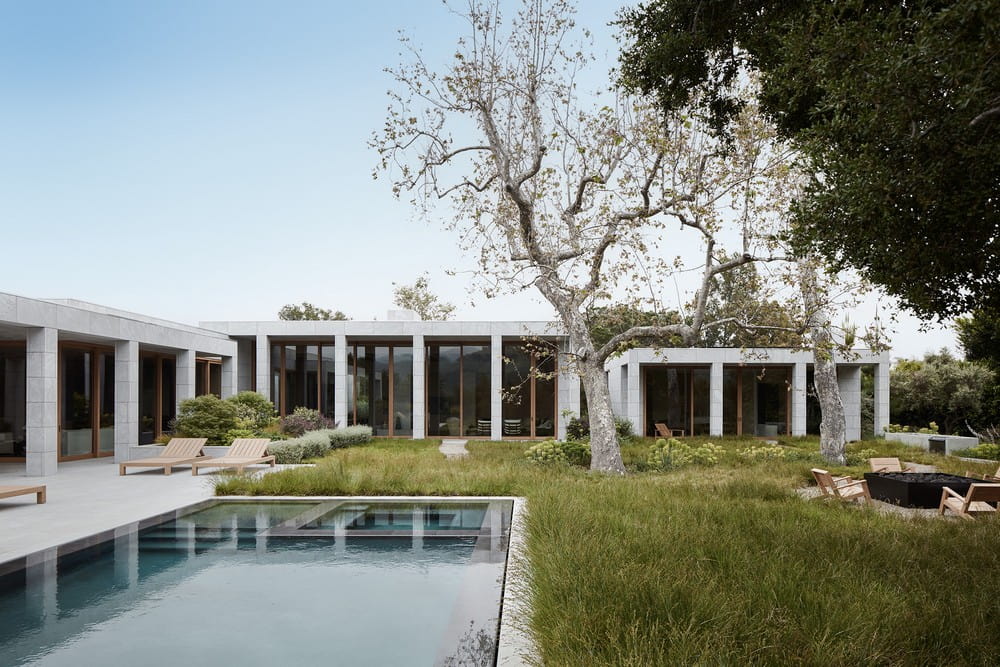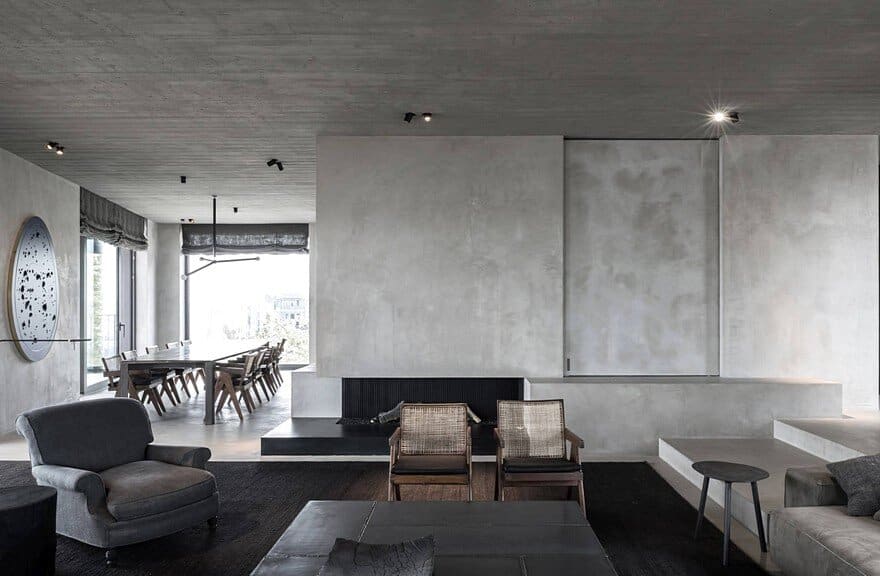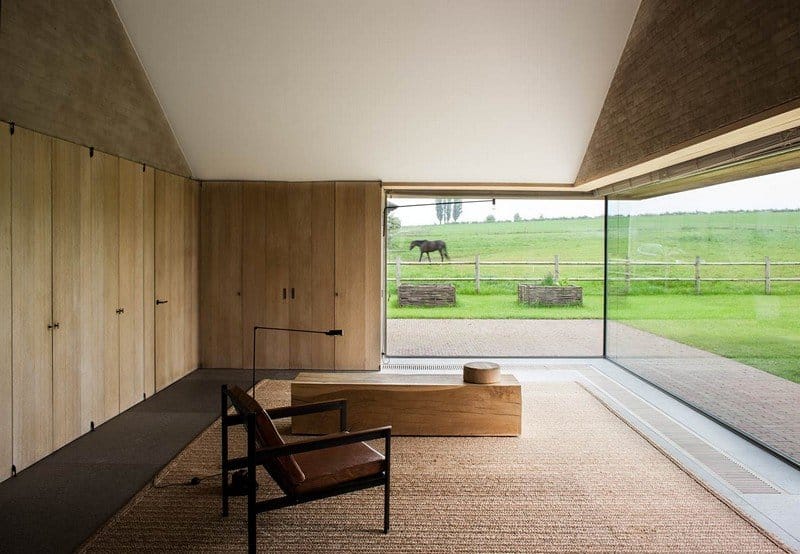Vincent Van Duysen Architects
Vincent Van Duysen Architects, founded in 1989 by Belgian architect Vincent Van Duysen, is a multidisciplinary studio acclaimed for its seamless integration of architecture, interiors, and product design. With origins in Lokeren and formative years spent working alongside Aldo Cibic in Milan and Jean De Meulder in Antwerp, Van Duysen has cultivated a practice that spans high-end residences, commercial developments, and bespoke product lines across Europe, the Middle East, Asia, and the USA. Driven by subtle transitions between disciplines, the studio employs pure, tactile materials and a restrained palette to create clean, timeless spaces that honor context and tradition while prioritizing user comfort, durability, and functionality.
Under Van Duysen’s leadership, the firm has grown to more than twenty collaborators and has earned prestigious accolades such as the Flemish Culture Prize for Design, Belgian Designer of the Year, and the Henry van de Velde Lifetime Achievement Award. Recognized repeatedly in Architectural Digest’s AD100, Vincent Van Duysen has also shaped the identities of global brands as Art Director for Molteni\&C, Dada, and later Sahco for Kvadrat—crafting flagship stores, exhibition stands, and product collections. His work, celebrated in international publications and monographs by Thames & Hudson, remains distinguished by a spatial rigour and sensory richness that transcend fleeting trends.
LOCATION: Antwerp, Belgium
LEARN MORE: Vincent Van Duysen
Nestled into a sloping, wooded landscape, B Residence by Vincent Van Duysen Architects (VVDA) offers a seamless dialogue between architecture and nature. Designed as a private family haven, this elegant home emphasizes clean lines, material tactility, and expansive…
Perched on a secluded, concave plateau, AN Residence emerges as a sculptural statement by Vincent Van Duysen. Although it greets visitors with a closed, introspective façade, the house unfolds into a series of colonnades that frame sweeping canyon…
Inspired by the beautiful panoramic view of the River Schelde and the bluestone along the gray quayside, the Concrete Penthouse project is arranged around the axes of its views and volumes allowing each zone to take advantage…
A project to convert a farm (consisting of a farm house, 2 large barns and 3 small outbuildings) into a house, for a family with two children, was developed respecting the tradition of Flemish rural architecture with…




