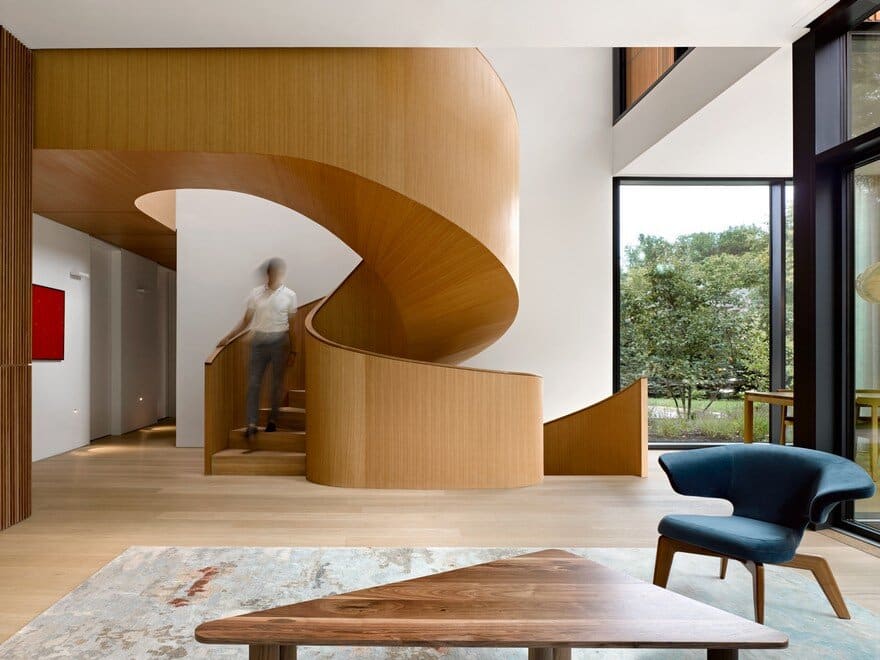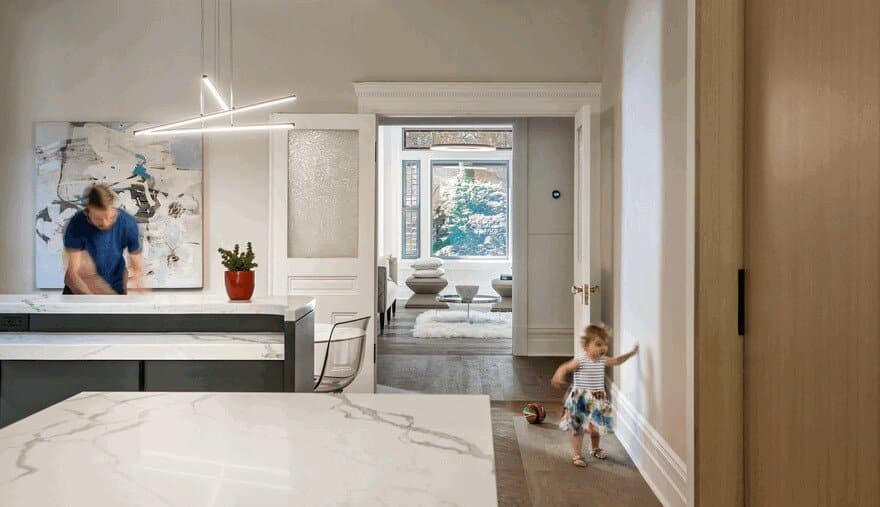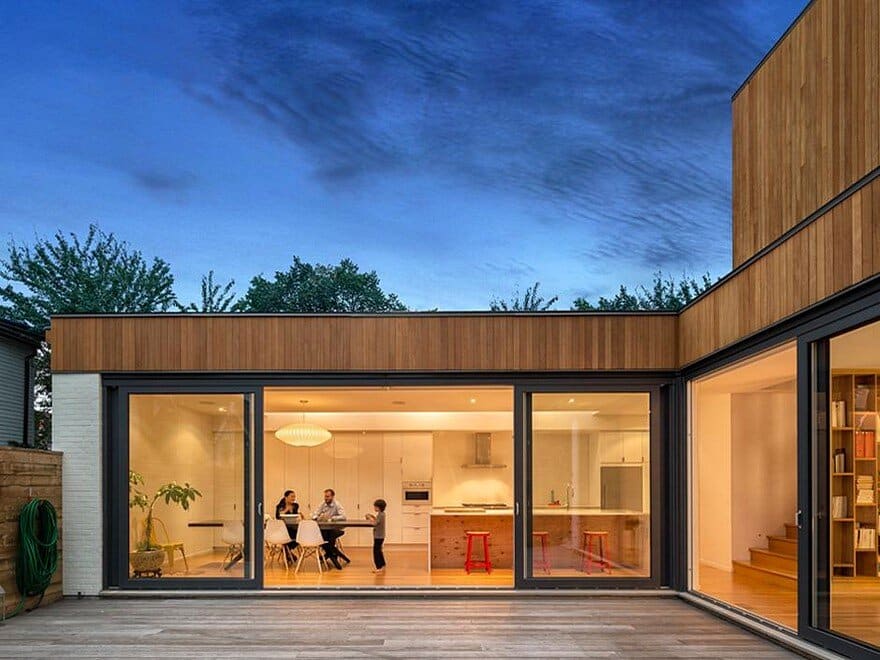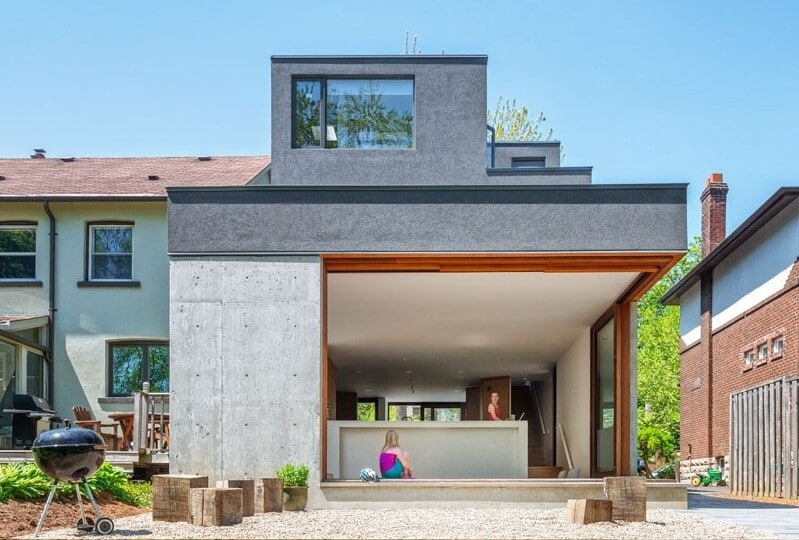Williamson Williamson
Williamson Williamson Inc. is the Toronto-based architecture and design studio led by Betsy Williamson and Shane Williamson, experienced architects and academics committed to using both built and unbuilt work as vehicles to explore diverse research and design agendas. Their design approach privileges contextual specificity, materials research, fabrication methods, building performance, and client-based collaboration. Williamson Williamson’s work ranges from objects and installations to master plans and buildings, with a portfolio that includes numerous houses, commercial projects, and institutional work.
Williamson Williamson’s work has been published widely and has received numerous awards over the years. Notable practice-based awards include the Ronald J. Thom Award for Early Design Achievement and the Professional Prix de Rome for Architecture from the Canada Council of the Arts, the Emerging Architectural Practice Award from the Royal Architectural Institute of Canada , the Young Architects Prize and the Emerging Voices Award from the Architecture League of New York.
LOCATION: Toronto, Ontario, Canada
LEARN MORE: Williamson Williamson
A soaring ceiling faceted to reflect light within a new second floor space is the transformative element in an addition to a historic home in downtown Toronto. Sited on a through lot that backs onto Stanley Park, a new office space that doubles as a Pilates room for a work-at-home parent and his family is lifted above the rear-yard garages to capture the treetop views.
A wide lot backing onto Ancaster Creek is the site for a intergenerational home for a family and their elderly parents. The house was conceived as two distinct residences, each formed into a linear bar containing the full program of a home.
Discovering a listed historic home in Toronto, virtually intact on the interior as well as the exterior, is rare. Completed in 1892, this semi-detached red brick house on Tranby Avenue is a classic Annex Style home massed in brick and borrowing elements from the Richardson Romanesque.
A corner lot in Toronto’s gritty Chinatown neighbourhood is the site for a multi-unit and multi-generational housing prototype. Stacking a rental unit, a grandparent’s suite, and living spaces for a young family on a double-wide lot allows, this modest home recognizes the possibilities of intensification latent in the morphology of Toronto’s urban fabric.
Williamson Williamson have designed Bala Line House in Toronto, Canada. Within many of Toronto’s network of well-preserved ravines and valleys, historic rail lines are occasionally found nestled unused on steep, wooded slopes between the upper plateau of residential fabric and the river valley habitats down below.





