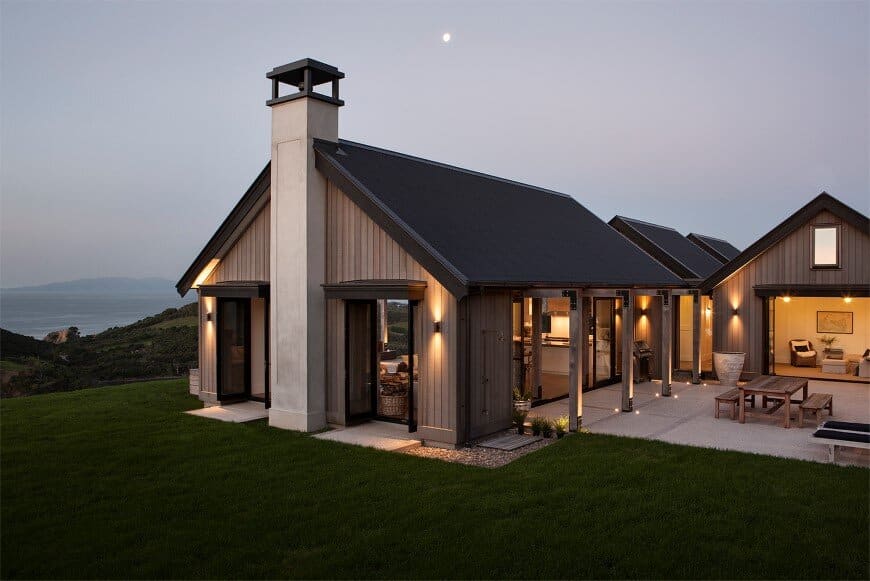Bold architecture with maximum exposure to the views and seasonal rhythms
Owhanake Headland is a residential project completed in 2014 by Christian Anderson Architects in New Zeealand The architect’s description: This home overlooks a dramatic gulf landscape of rugged coastal hills and sweeping marine vistas. Situated along an east-west…

