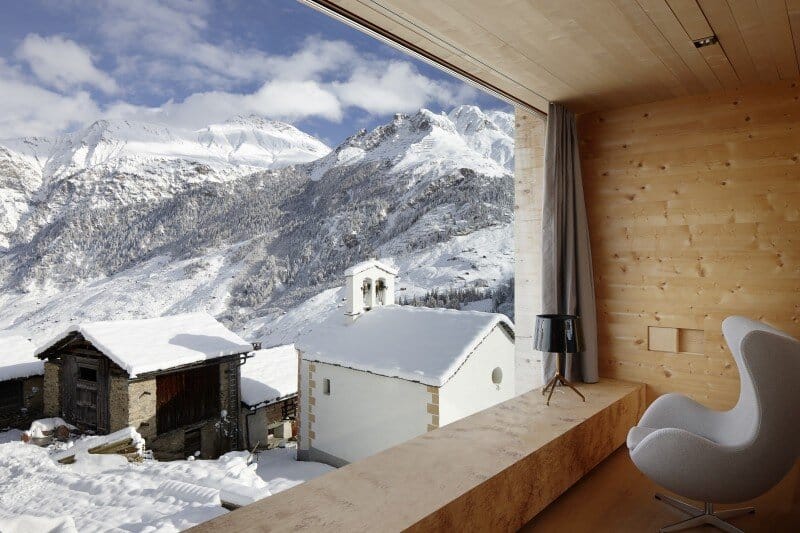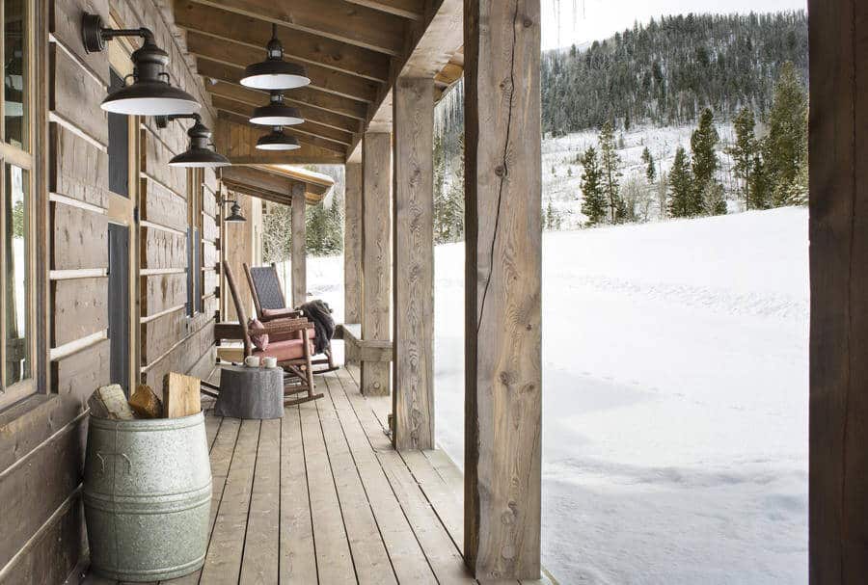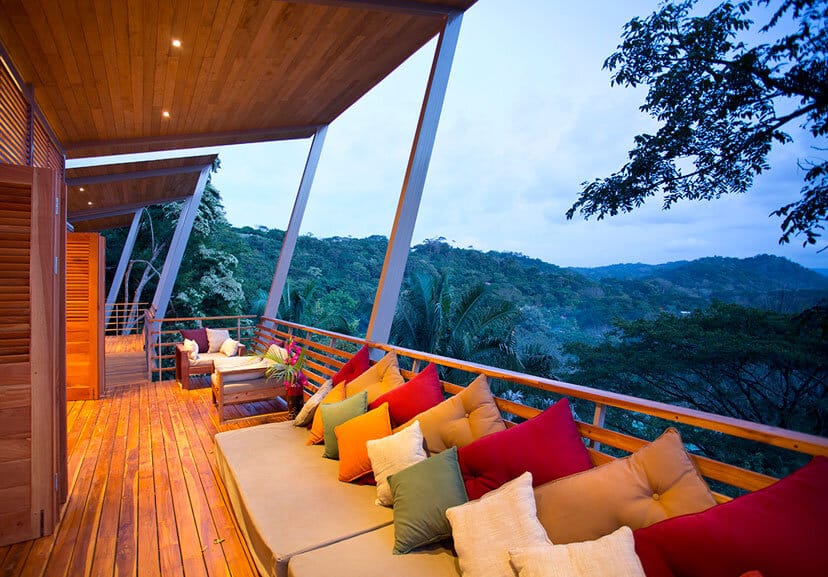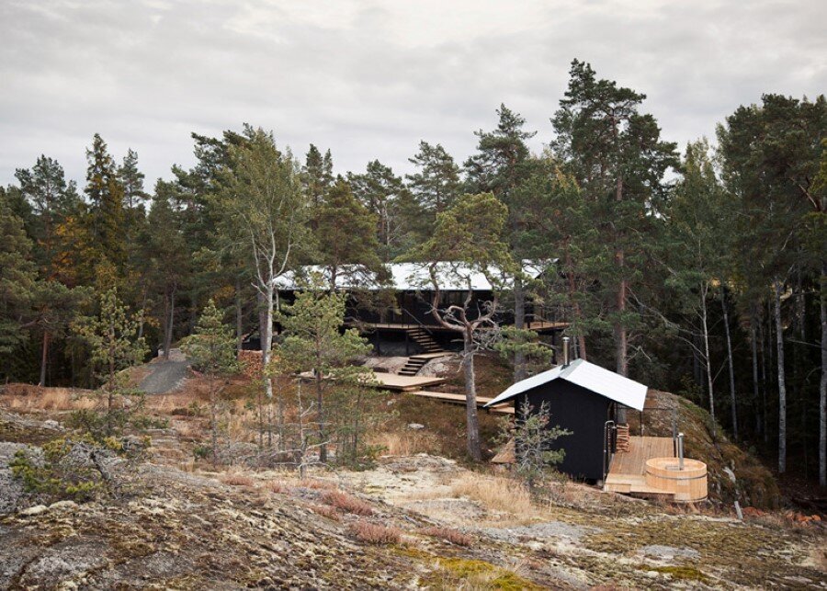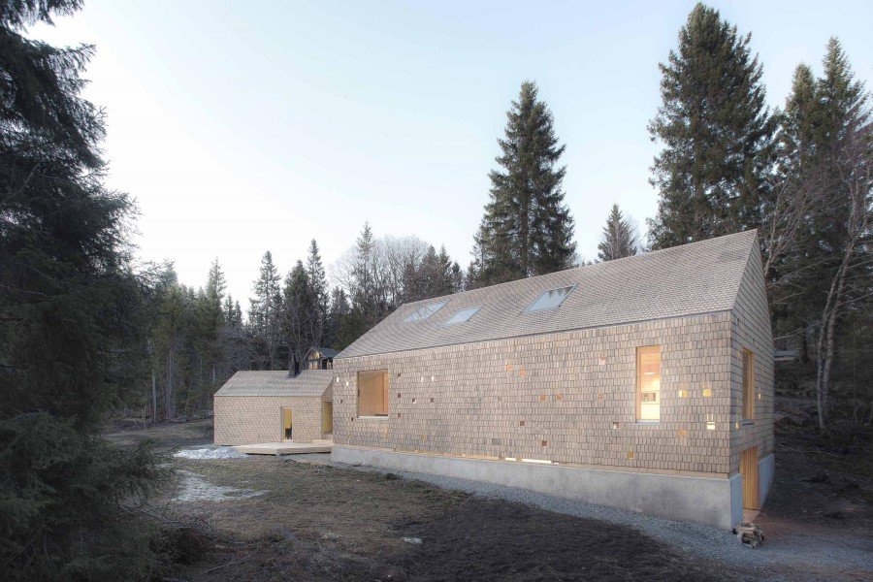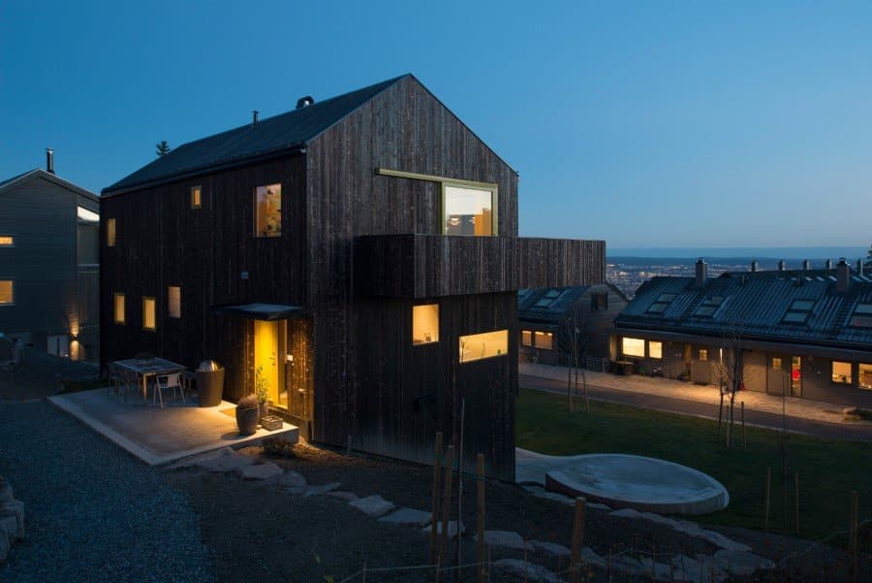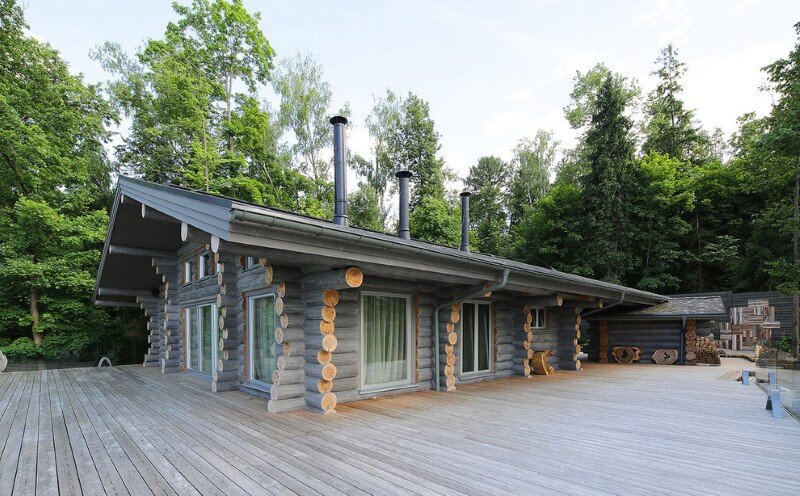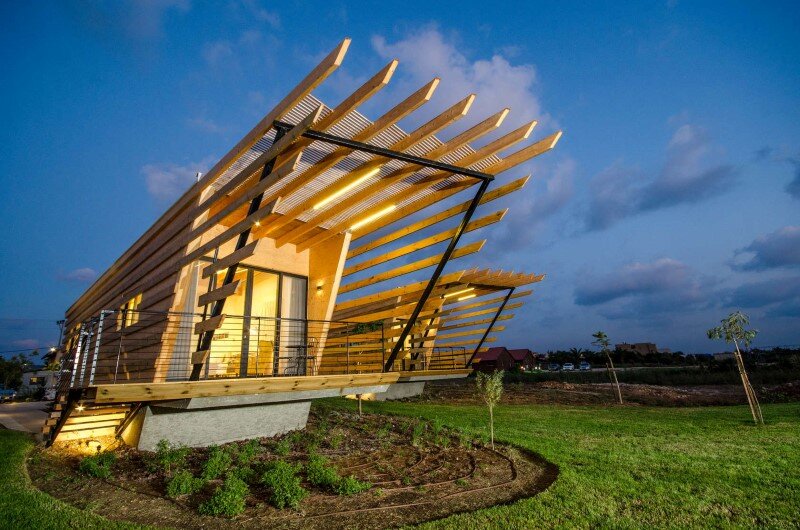Wooden Houses Designed with Large Pictures Windows
Leis is a hamlet with old black wooden buildings, a white chapel and a small restaurant located in the mountains above Vals in Graubünden, Switzerland. Here, at 1,500 meters, the internationally renowned architect and Pritzker Prize winner…

