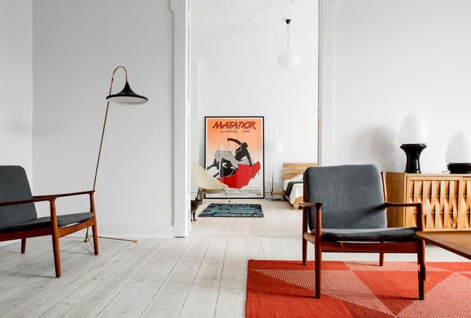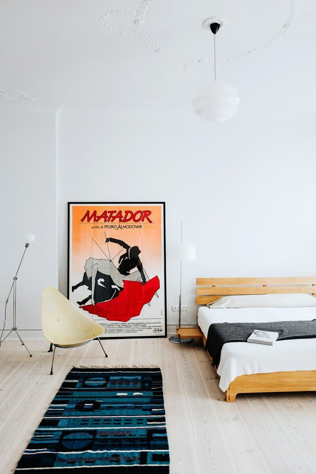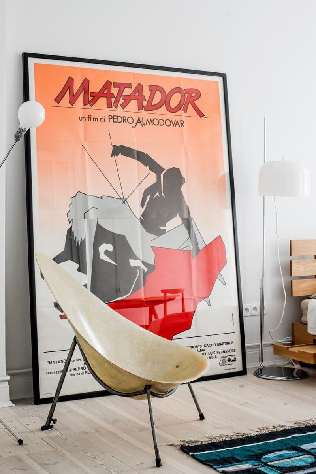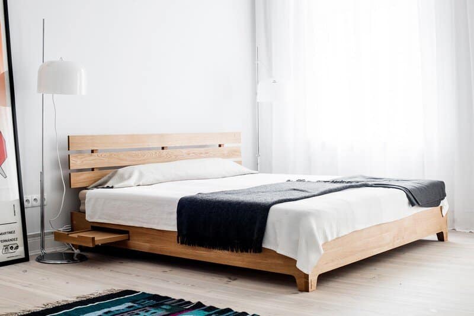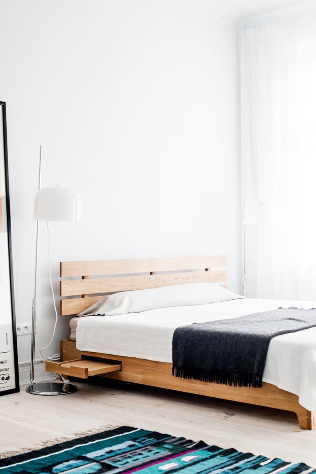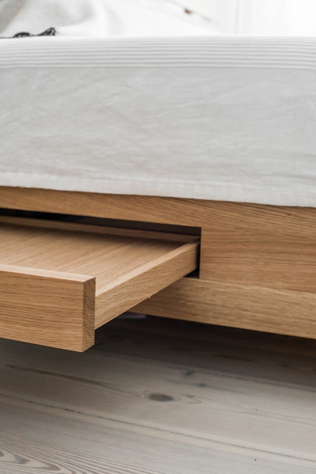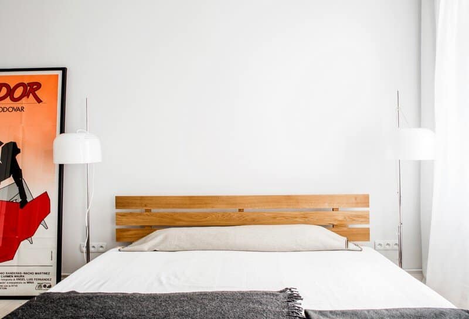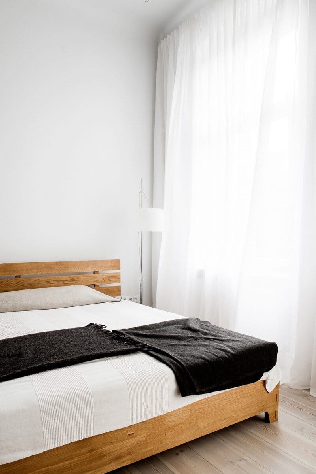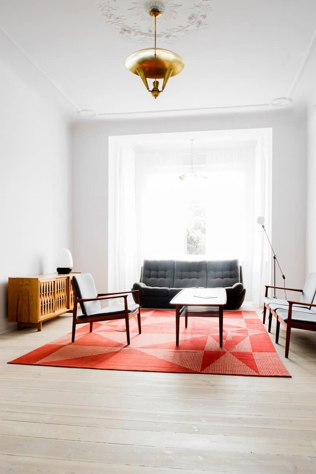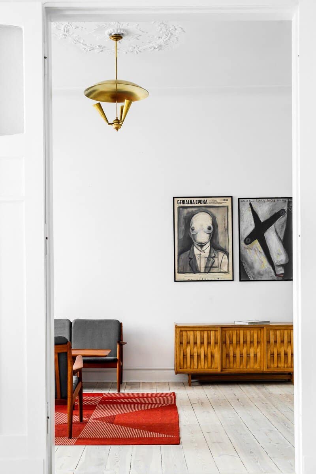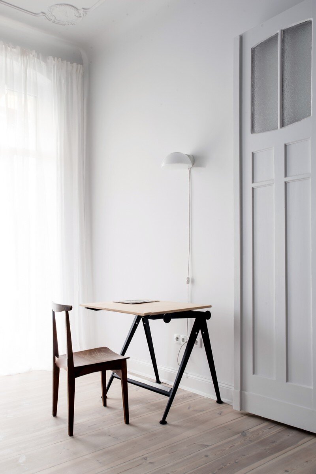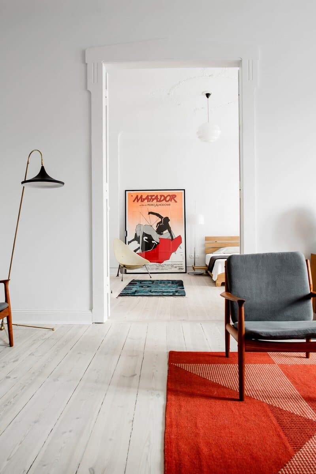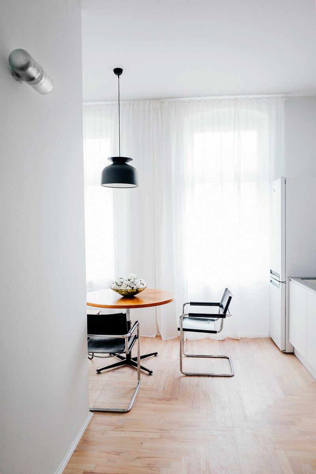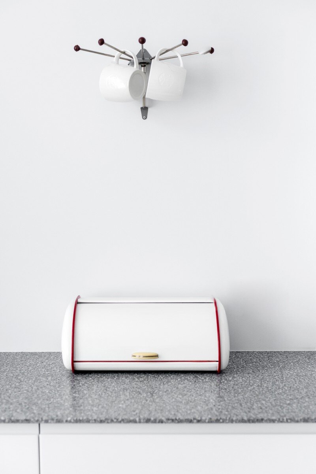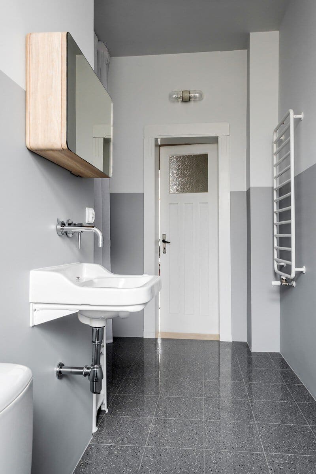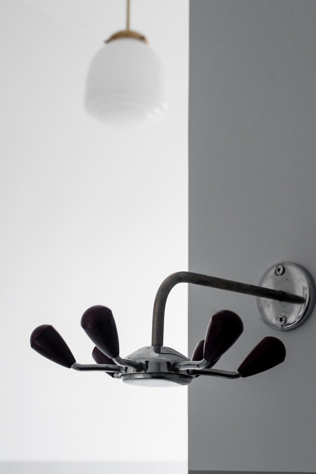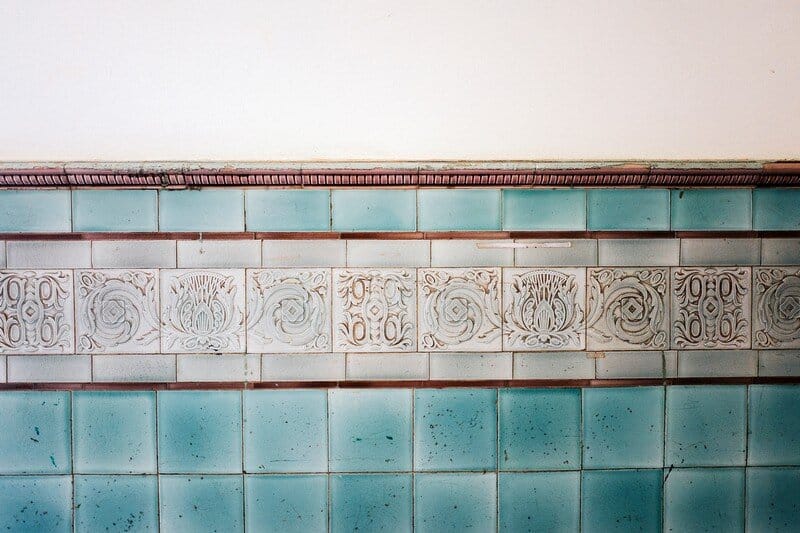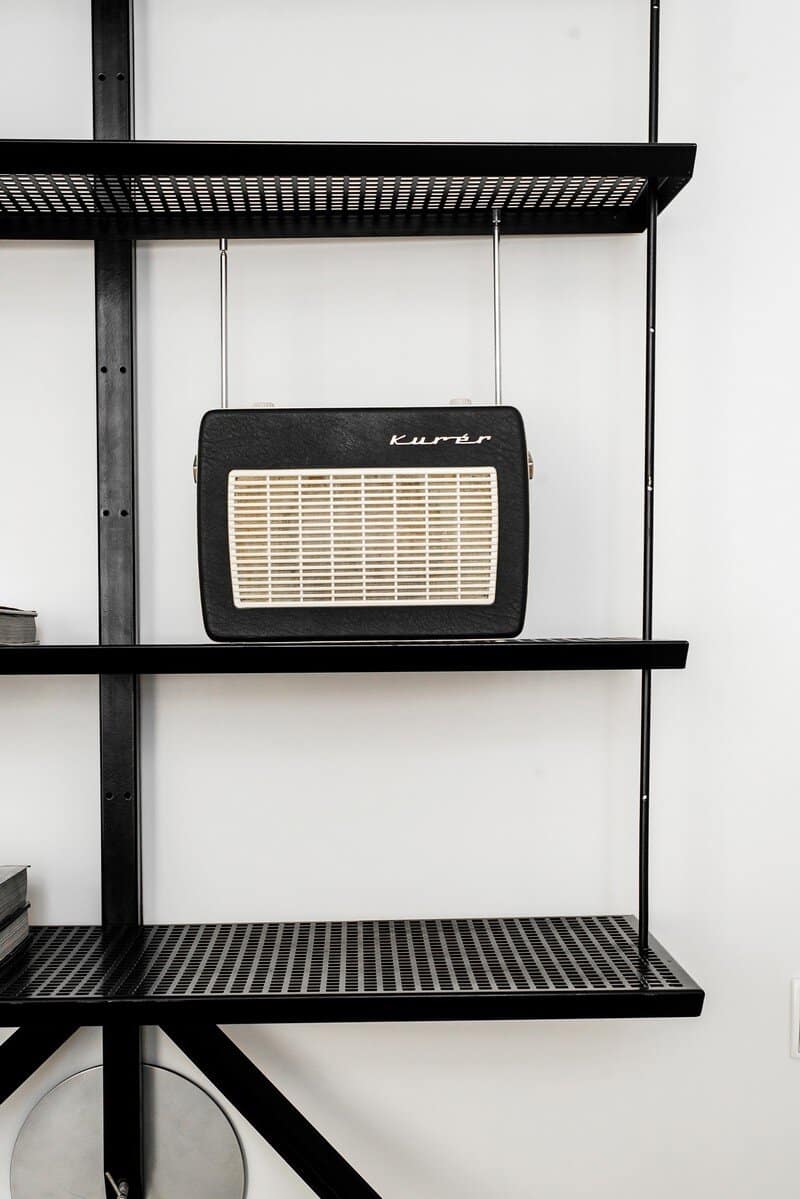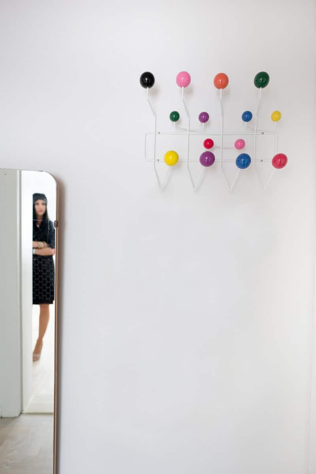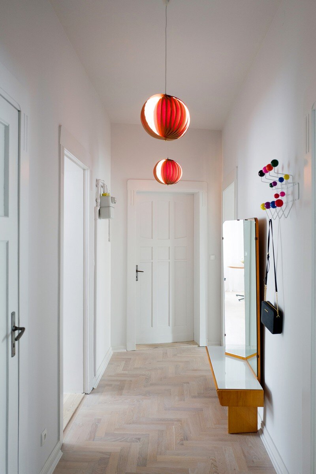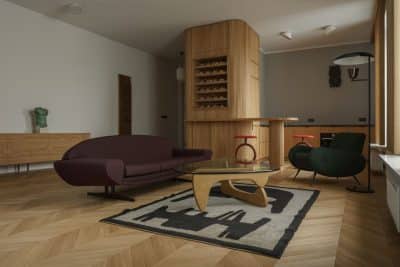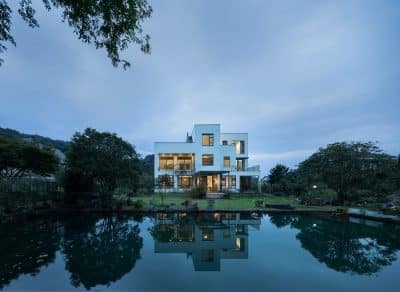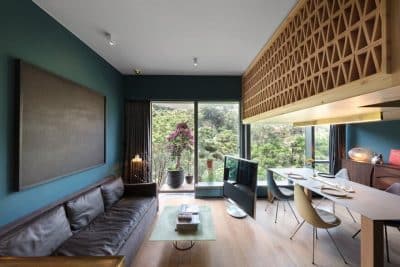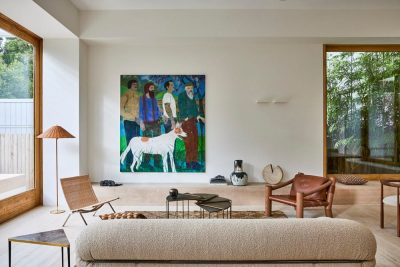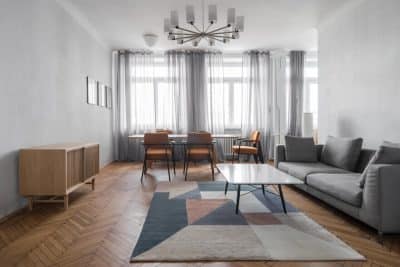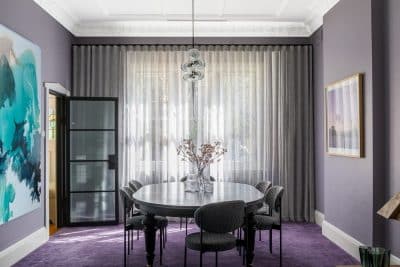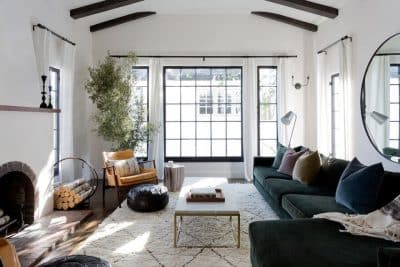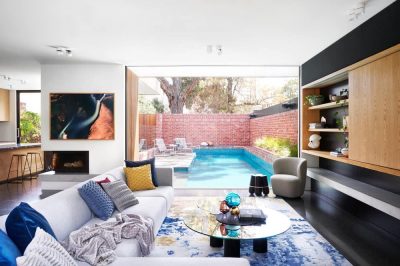Project: Tenement House on the Edge of a Park
Designers: Studio Loft Kolasiński
Location: Szczecin, Poland
Area: 120 sqm
Photographs: Karolina Bąk
Date: 2016
Tenement house is the most recent interior project completed by Loft Kolasinski Studio.
Description by Loft Kolasinski: The project included the renovation and reconstruction of a 120 square meter apartment in a historic tenement house from 1907, located on the edge of a park. The original wooden floors have undergone renovation. All the elements of stucco were restored.
For the project we have used elements of lighting from the 30’s and 50’s from Poland, Czech Republic, Italy and France. The carpet in the living room was designed in the 60’s by Antonin Kybal. The armchair in the bedroom was designed by Pierre Guariche in the 50’s. The set of wooden furniture from the living room is by Grete Jalka. The set of drawers is a polish project from the late 50’s by Raymond Theophile Hałas.
The bed designed by Loft Kolasiński, was made of oak wood finished with an oil. The bedroom is decorated by vintage, french, street poster of the movie “Matador” by Pablo Almodóvar from 1986.
Team description: Studio “Loft Kolasiński” does interior designs for private and public spaces, as well as industrial design. For our clients we design and produce bespoke, high quality, wooden furniture. We also do unique designs of carpets, which are hand woven in Nepal. We specialize in finding and acquiring exceptional furniture, lighting, ceramics, prints and vintage rugs. When restoring furniture, special attention is paid to preserve the original character of the object. We always try to cooperate with more and more specialists in rare fields in order to be able to do unique and customized interior projects. We have worked on many unusual properties, such as the adaptation of industrial buildings, attics and old houses.
Thank you for reading this article!

