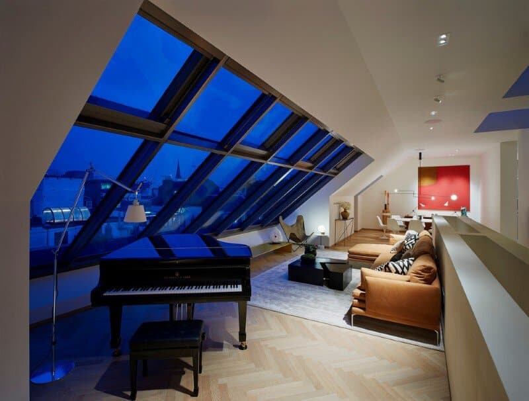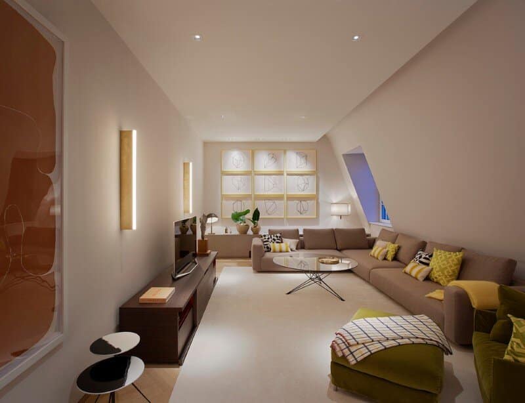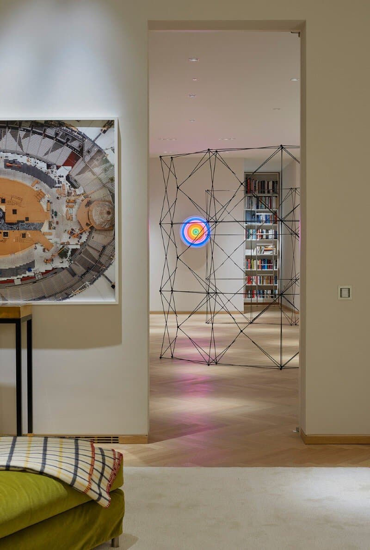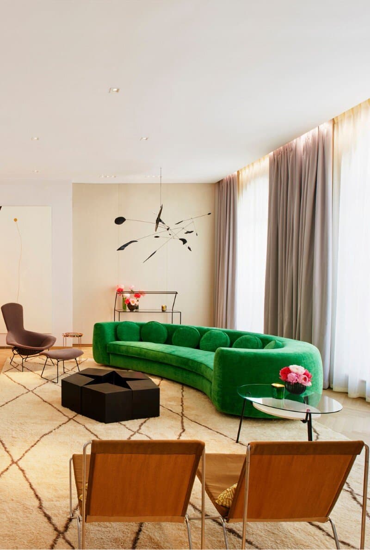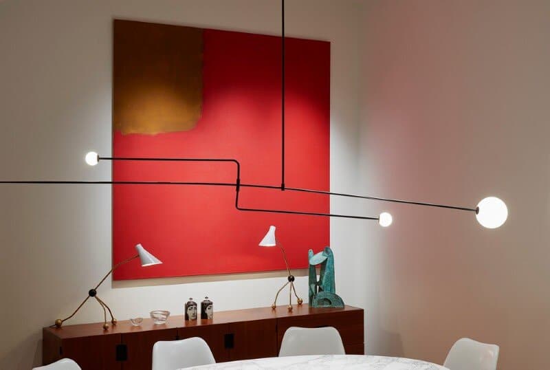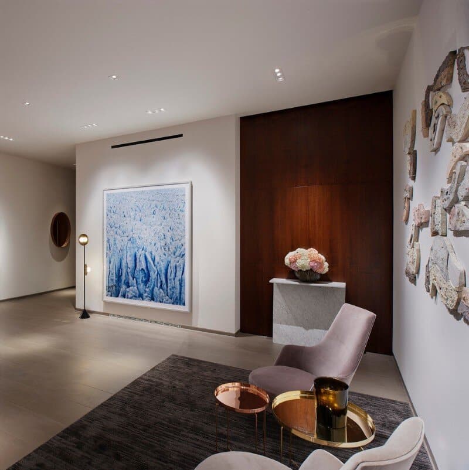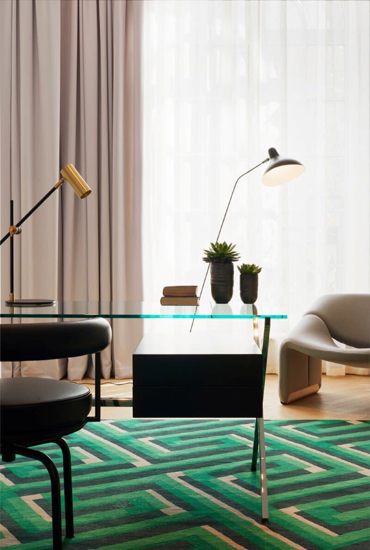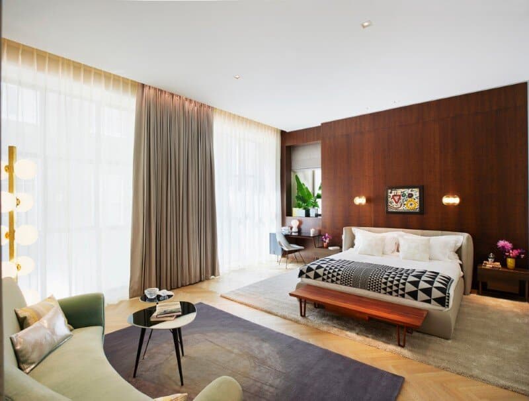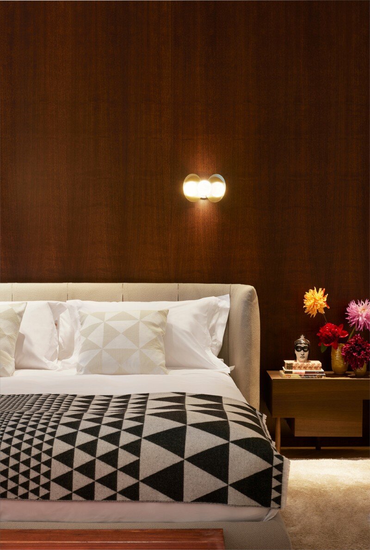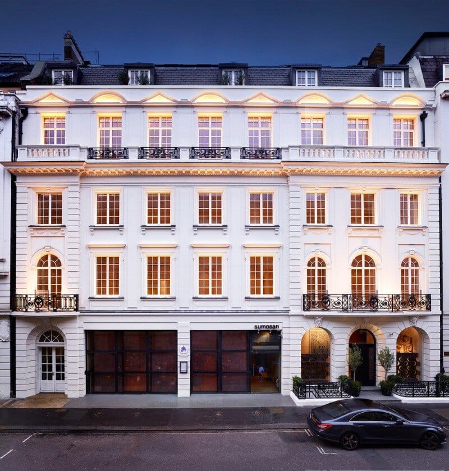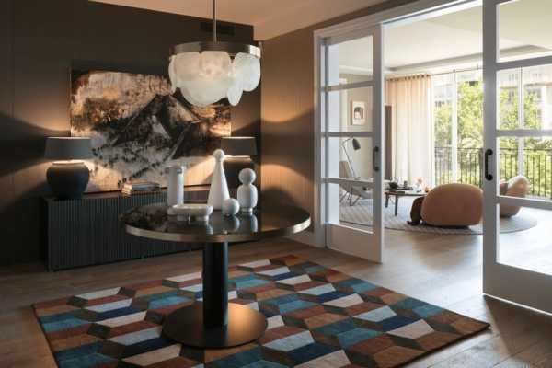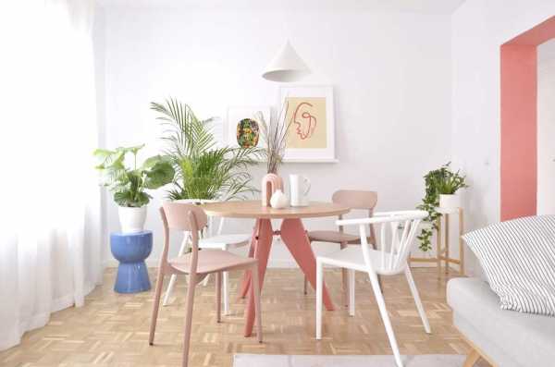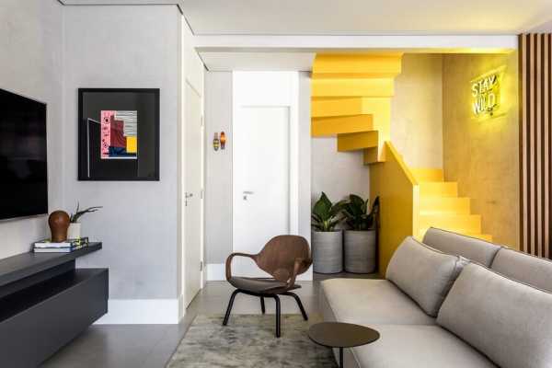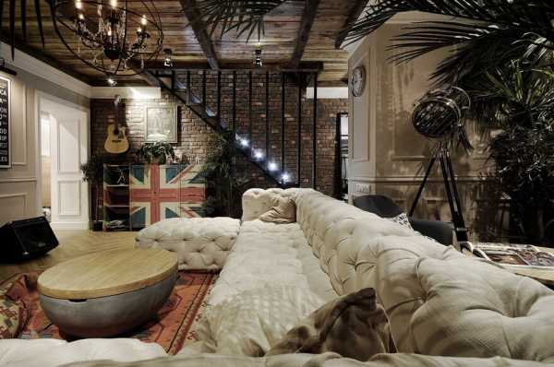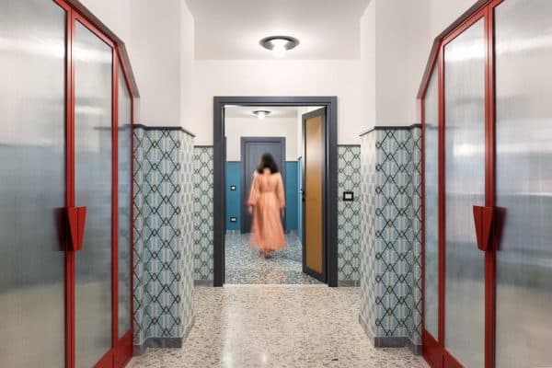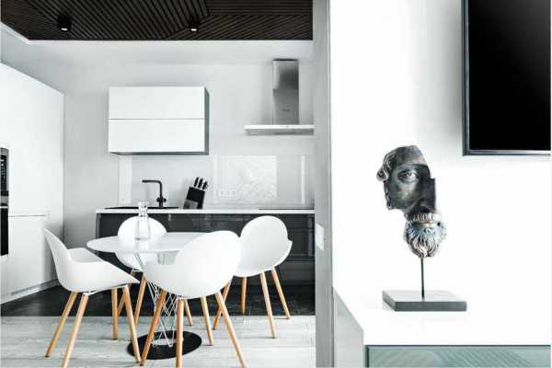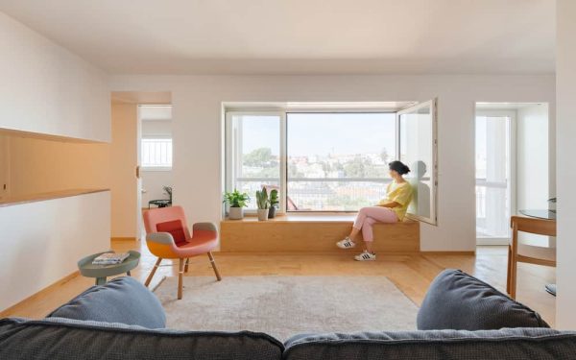Designed by Studio Mackereth, The Mellier is a recently completed residential project in London, England. The Mellier is the winner of the World Interior News Award 2015 for the category of Residential Development Interiors.
Description by Mackereth: Behind this handsome Beaux-Arts facade in the heart of Mayfair, The Mellier includes five voluminous lateral modern apartments and one extraordinary penthouse overlooking the rooftops of London. Studio Mackereth have been appointed as Interior Designer and Creative Direction for each of these spectacular apartments and the lobby including sourcing of all fabrics, rugs, lamps, contemporary as well as vintage furniture and works of art. A free-standing folding walnut screen has been designed specially for this project.
These lateral apartments benefit from a real sense of scale with spectacular ceiling heights, elegant proportions and dramatic use of light. The client’s brief was to make a brave step away from the usual bland beige formulaic interiors of most speculative residential property developments. In response, our approach was to create luxurious apartment interiors that epitomize Modern Mayfair: bold colourful spaces that flow, settings that are dramatic without being overly formal, effortlessly stylish and unashamedly contemporary homes.
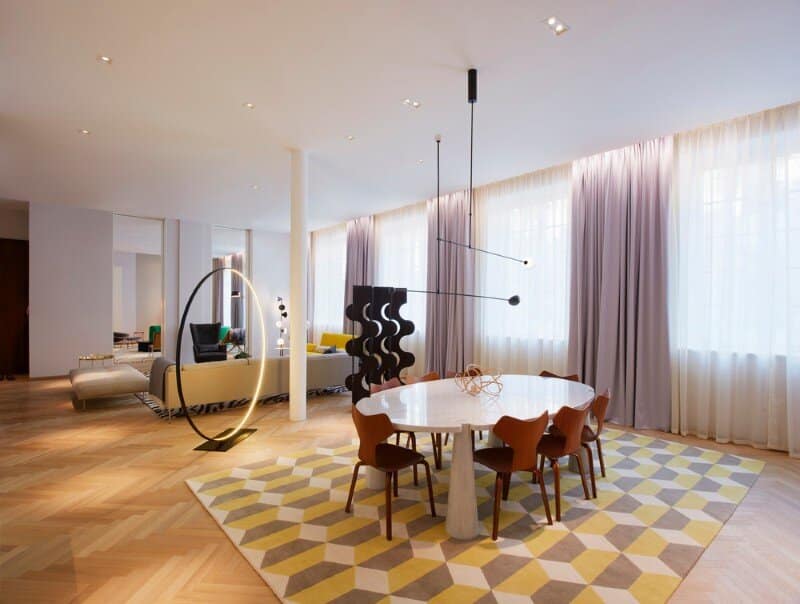
Design Interior: Studio Mackereth
Project: The Melier, London
Date: 2015
Client: Albemarle Street Holdings
Photographer: James Harris

