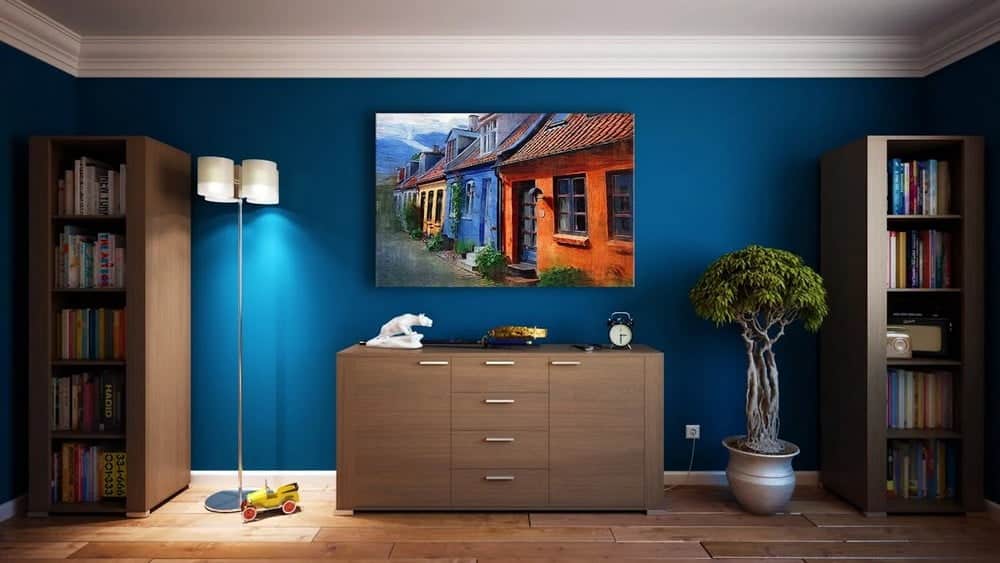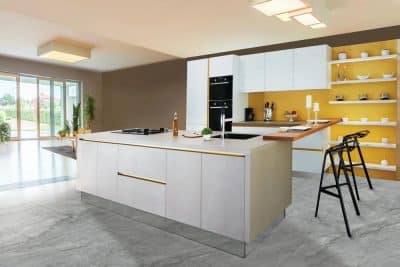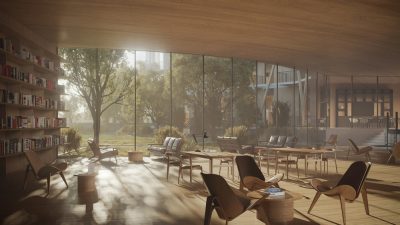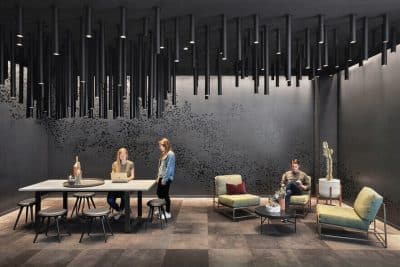
Your house may be small and cozy and suit your lifestyle, but there are times when there is an influx of guests when you host gatherings or enjoy a more spacious and comfortable space but cannot afford a bigger house. You probably wonder how you can make the most out of the space you already have.
You don’t necessarily need a bigger house to make your space more comfortable and functional. Most of the time, your current floor plans do not efficiently utilize the available space. Instead of a massive renovation, you just need to adopt a few techniques and tweak your designs a little bit to match your needs. This article explores some of the innovative ways you can use to maximize the space available.
1. Create Sightlines
Smaller homes tend to have many small rooms, especially in the main living area. This can make the place look cluttered and cramped, so to overcome this, you can create long views throughout your space. You can do that by incorporating larger windows or sliding glass doors that allow the sunlight to flood in.
How you arrange your furniture can also help define different areas while maintaining an open atmosphere; for instance, using a low-profile sofa that doesn’t obstruct sightlines or rugs to define cozy nooks in your new space. Additionally, the color and decor in your home additions are important; for example, light and neutral colors can make a room feel larger, while mirrors placed strategically can reflect light and create the illusion of even more space.
2. Customize Storage Space
You can add extra built-in storage spaces if you have a small house and need more storage space. Here are some storage ideas:
- Built-in bookshelves: Installing built-in bookcases can effectively use vertical space, maximizing storage without taking up valuable floor area.
- Hidden storage solutions: When remodeling or adding to a small kitchen, you can add hidden storage solutions. For example, including pop-up storage for mixers and custom knife blocks that fit inside the drawers can help maintain a clean countertop while maximizing utility.
- Open shelving: To enhance vertical storage, use open shelving in tight spots where furniture may not fit well, such as under staircases or in awkward entryway corners.
- Custom cubbies: Design tailored cubbies in critical areas like the entryway, mudroom, or kids’ playroom. These units provide vertical storage and create functional dividers for better organization.
3. Enhance Your Entryway Space
Rearranging your entryway and transitional spaces can significantly improve the way your space feels. To remove that cramped vibe, you can widen your narrow doorways and keep the sightlines clear to make it feel more spacious when people gather.
You can create a more open atmosphere for narrow hallways by creating open living spaces instead of long, dark corridors. If you have stairs, you can use open risers, also called floating stairs, or remove the walls on either side of the stairs and add spindles to the railing. It will help the place feel less tunneled and open up the space.
Endnote
It’s important to note that making a tiny house more functional and stylish does not necessarily require a big budget or having a bigger place. It’s more about adopting a holistic approach to design that prioritizes the functionality and flow of your house. By investing time and effort, you can come up with creative solutions like enhancing the sightlines, incorporating more storage space, and minimizing architectural distractions that will help make your place look more inviting and match your needs.








