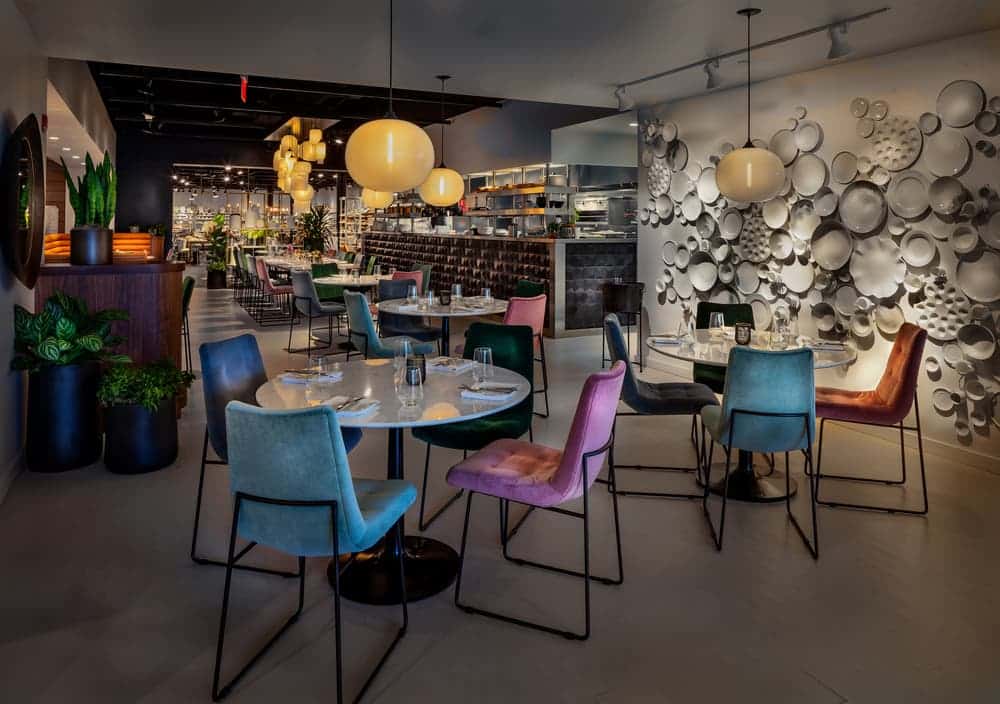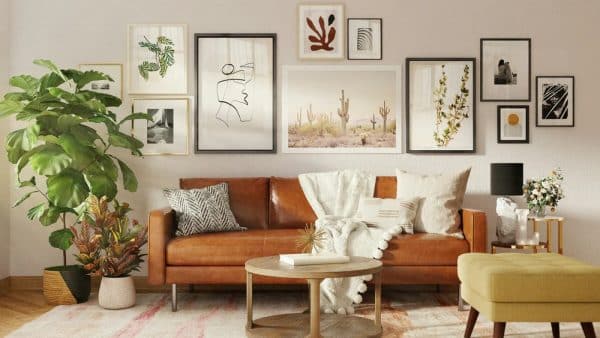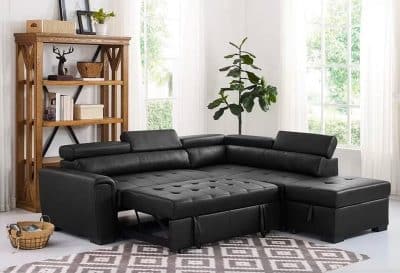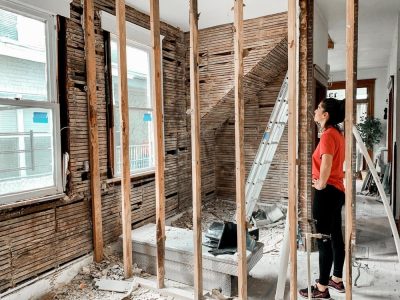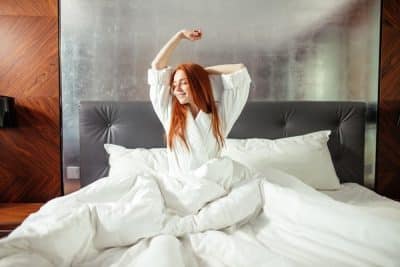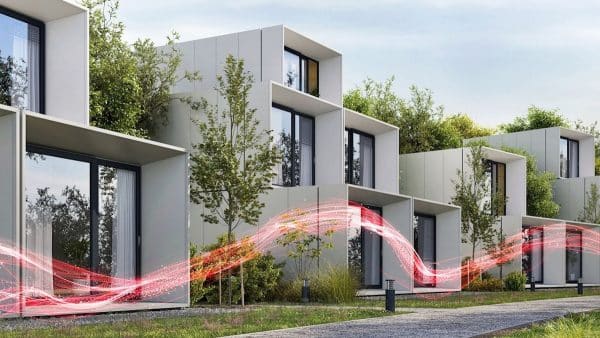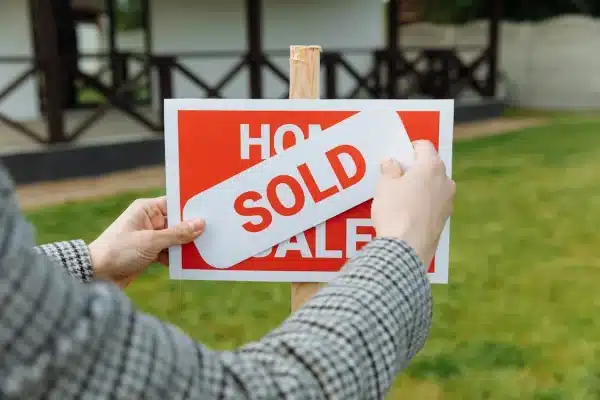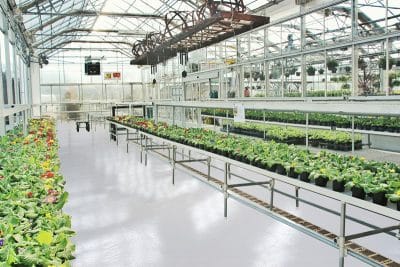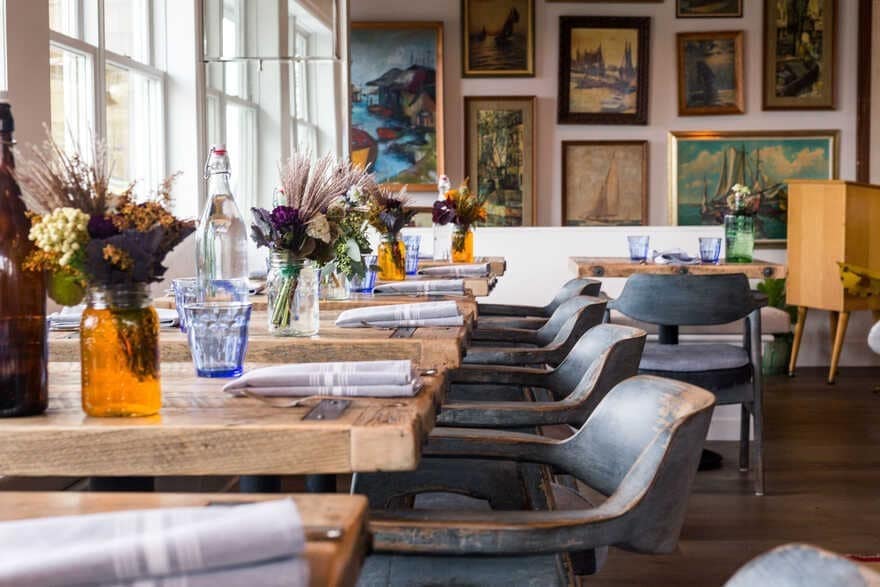
Introduction
Briefly introduce the concept of restaurant rendering and its importance in interior design
Restaurant rendering is the realization of your project. Thanks to 3D visualization, you have the opportunity to bring the space of your wildest dreams to life. This is usually achieved through the use of specialized software that allows designers to create 3D models and virtual environments that showcase the planned design, including all possible elements. Lighting, colors, textures, and furniture.
3D Restaurant rendering is the process of creating a realistic and detailed digital visualization of a restaurant’s interior design before starting construction or reconstruction.
The importance of restaurant visualization is that it gives a clear and accurate picture of the final design, which allows stakeholders to make informed decisions and make adjustments before construction begins.
Benefits of using restaurant rendering
How restaurant rendering can help you test different design concepts before implementing them.
Restaurant rendering services can be an invaluable tool for testing different design concepts before implementation. By creating detailed 3D visualizations and virtual environments, designers can experiment with different elements and evaluate their impact on the overall look and feel of the space.
Designers can create multiple layout options to determine the most efficient use of space, optimize seating, and provide a comfortable and functional environment for potential customers and staff.
Visualization allows designers to experiment with different color palettes and materials, evaluating how they affect the environment and atmosphere of the restaurant. This allows them to choose the most suitable combinations that match the desired aesthetics and brand identity.
Restaurant visualization can simulate different lighting scenarios, helps to understand the impact of lighting on space and make adjustments to create the desired mood and atmosphere.
By visualizing different styles of furniture and décor elements in a rendered environment, designers can determine which options best complement the overall concept and contribute to a cohesive and harmonious interior.
3D rendering can help put yourself in the customer’s shoes, allowing them to evaluate the overall restaurant experience from the customer’s perspective. This can identify potential problems or areas for improvement, such as obstructed views or uncomfortable seating arrangements.
High-quality visualizations can be presented to stakeholders such as restaurant owners, investors, and other decision-makers to get valuable feedback and ensure that the concept meets their expectations and requirements.
Testing the concept with visualization can help identify potential problems and make necessary adjustments before construction begins, reducing the risk of costly mistakes and delays.
Thus, restaurant visualization allows designers to test and improve various concepts before implementation. In turn, this ensures that the final result is functional and visually appealing. This process leads to more efficient use of resources, greater stakeholder satisfaction, and a better overall restaurant experience for potential customers.
How it can help you save time and money by avoiding costly mistakes.
By visualizing the design and its components, designers can create more accurate cost estimates and better manage the budget. This helps avoid unexpected costs and ensures that the project stays within the allocated budget.
Identifying and resolving potential issues through 3d rendering minimizes the need for rework and redesign during the construction phase. This saves time and money by reducing the labor and material costs associated with changes.
3D rendering allows us to iterate and refine concepts more quickly, resulting in faster decision-making and a shorter overall design process. This speeds up project implementation time and helps to create the final product more efficiently.
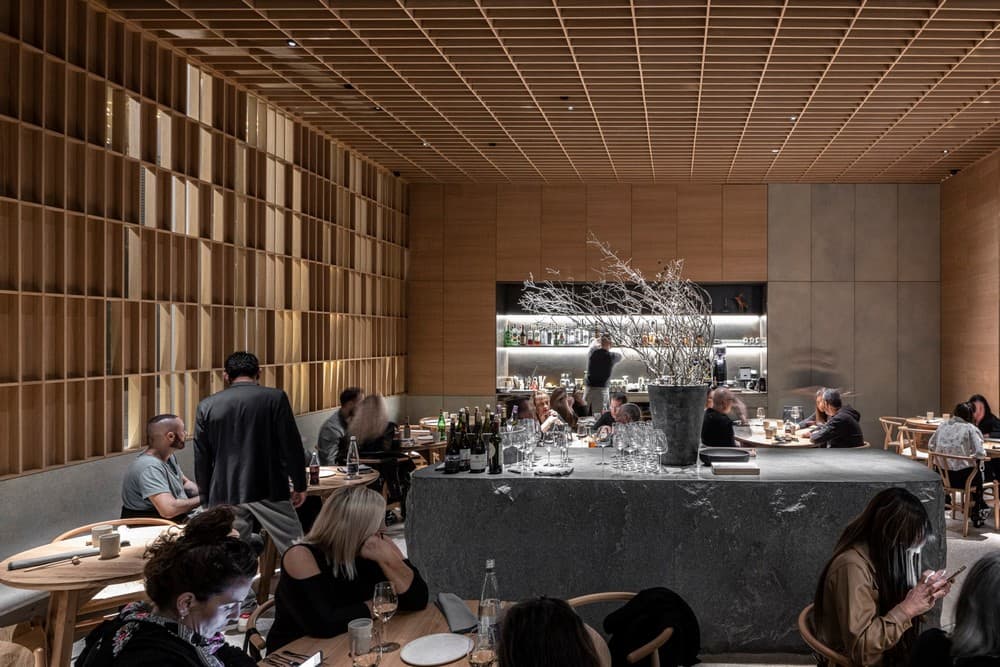
How to create a realistic restaurant rendering
Discuss the steps involved in creating a realistic 3D restaurant rendering.
Creating realistic restaurant ideas involves several stages, from collecting project requirements to creating the final visualization.
Before starting the 3d rendering process, it is important to collect all the necessary information about the project from the restaurant owner. This includes the restaurant concept, theme, target audience, branding elements, and any specific requirements or preferences of the client.
The next step is to develop a concept that fits the theme of the restaurant and the vision of the client or potential client. This may include brainstorming, sketching, and mood boards to explore various elements such as color schemes, materials, and furniture styles.
This is followed by space planning and layout design. An efficient layout is created that maximizes the number of seats, ensures unobstructed circulation, and takes into account functional requirements such as kitchen space, storage, and restrooms.
The next step is 3D modeling: Specialized software such as SketchUp, 3ds Max, or Blender is used to create a 3D model of the space, taking into account the selected elements, furniture, lighting, and materials.
Realistic textures and materials are applied to the 3D model to enhance its visual appeal. This may include selecting appropriate colors, fabrics, wood, metal, or stone finishes that match the concept and desired aesthetic.
Lighting elements such as general, target, and accent lighting are added to the 3D model to create the desired atmosphere and mood in the space. Experiment with different lighting fixtures, intensities, and color temperatures to achieve the desired effect.
After that, choose the appropriate angles and shooting points that best showcase the design and emphasize its key features. Perspective, framing, and depth of field are important factors.
Her majesty — visualization. Rendering software such as V-Ray, Corona Renderer, or Lumion is used to create high-quality photorealistic 3D images of the space.
Finishing touches are then added to the rendering services using image editing software such as Adobe Photoshop. This may include adjusting color balance, contrast, brightness, and sharpness, or adding effects such as lens flare, depth of field, or atmospheric elements to enhance the overall visual appeal.
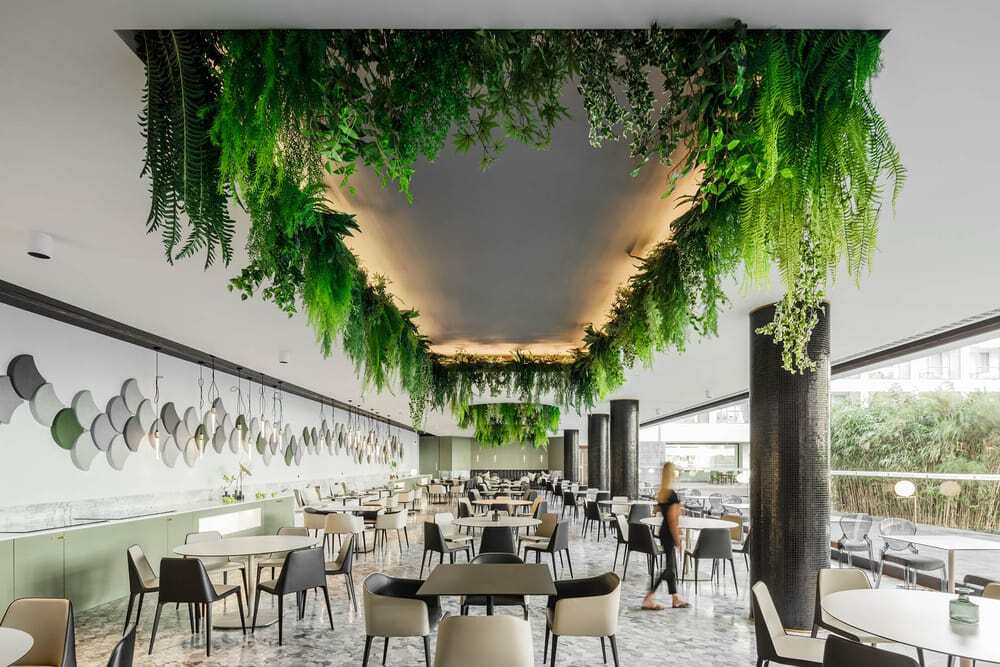
Using restaurant rendering to test different design concepts
How you can use 3D restaurant rendering to test different design concepts.
Restaurant visualization allows designers to create digital images of the interior space, helping them to test different concepts before implementation. Using these realistic visualizations, designers can ensure that the final design meets the desired aesthetic and client expectations.
Designers can create high-quality digital 3D images using specialized rendering software. These images realistically demonstrate various elements such as furniture, lighting, colors, and materials. By comparing different options, stakeholders can make informed decisions about the final design.
3d rendering evokes an emotional response by providing a clear visual representation of the atmosphere and setting of a space. Designers can experiment with color schemes, lighting, and textures to create a certain mood or feeling that is consistent with the restaurant’s brand and concept. This helps to ensure that the final result resonates with the target audience and contributes to a positive restaurant experience.
Some 3d rendering programs allow designers to easily drag and drop objects, such as furniture or decorative elements, into a 3D model. This allows them to quickly experiment with different options and evaluate their impact on the overall space more quickly. By dragging and dropping elements, designers can try different furniture styles, arrangements, and decorative elements to determine which options best fit the space and complement the overall concept.
Thus, restaurant visualization is a powerful tool for testing different concepts by creating digital 3D images that evoke an emotional response. By using software that allows for easy manipulation of elements, such as dragging and dropping, designers can effectively experiment with different options, resulting in a well-crafted and visually appealing final result.
How it can help you make informed decisions about your interior design project.
Visualizing a restaurant to test different design concepts is an effective way to visualize and evaluate different options before making a final decision. By creating detailed 3D visualizations and virtual environments, designers can make informed decisions about their interior projects. Here’s how restaurant visualization can help:
- Clear visualization. Renders provide a clear and accurate representation of the proposed design, making it easier for clients and stakeholders to understand the designer’s vision.
- Experimentation. Visualization allows interior designers to experiment with different elements, such as color schemes, materials, furniture styles, and lighting. By visually comparing different options, they can determine which elements work best together and create the desired atmosphere and aesthetic.
- Awareness of space. 3D visualization allows designers to evaluate the layout and use of space, ensuring that the design is functional and visually appealing. It helps to optimize the number of seats, improve circulation, and place key functional areas such as kitchens and restrooms.
- Lighting and atmosphere. By modeling different lighting scenarios, designers can assess the impact of lighting on the space and make adjustments to create the desired mood and atmosphere.
- Cost estimation and budgeting. Renders can help designers make more accurate cost estimates for materials, furniture, and labor. By making informed decisions about elements, they can better manage the budget and avoid unexpected expenses.
- Customer and stakeholder feedback. High-quality visualizations can be presented to clients and other stakeholders, allowing them to provide valuable feedback and input. This collaborative process ensures that the final design meets their expectations and requirements.
Conclusion
Using a 3D restaurant rendering is crucial in the modern era, as it effectively incorporates technology in architecture and plays a vital role in streamlining the architecture and design process. By utilizing 3D rendering, designers can create accurate, visually appealing representations of their concepts, enabling them to make informed decisions, communicate their ideas effectively, and enhance overall project outcomes.
