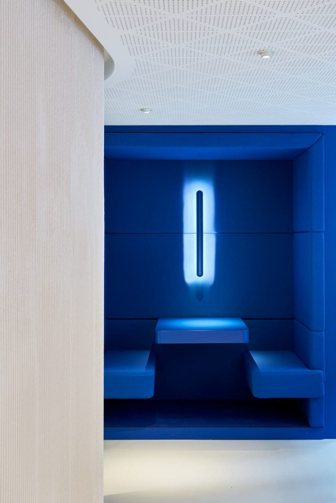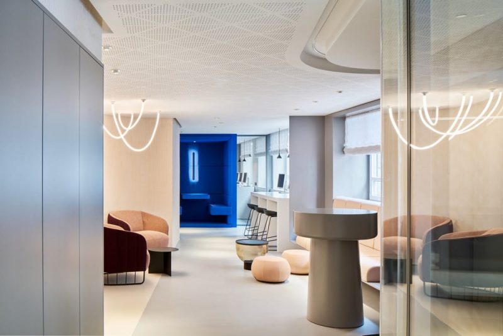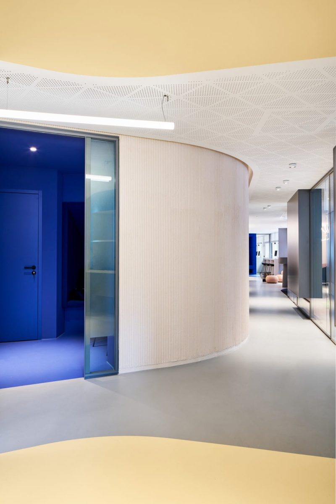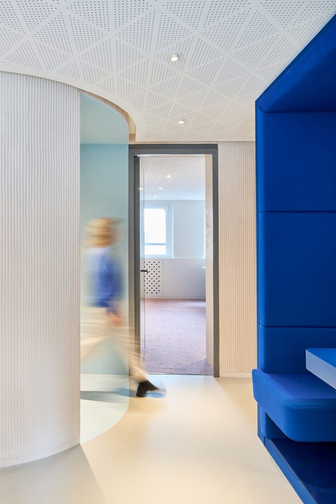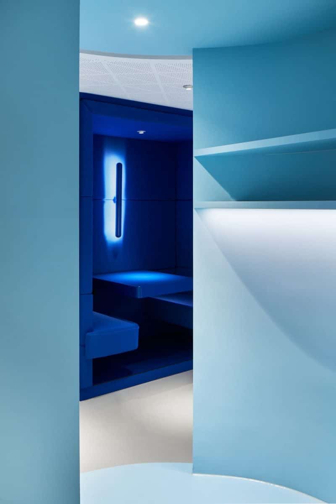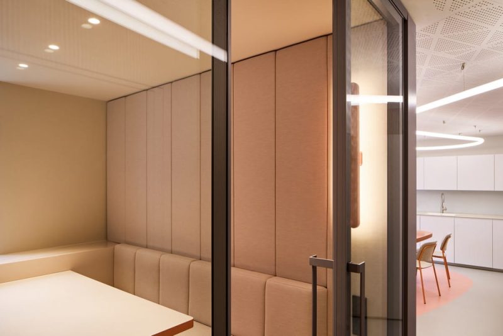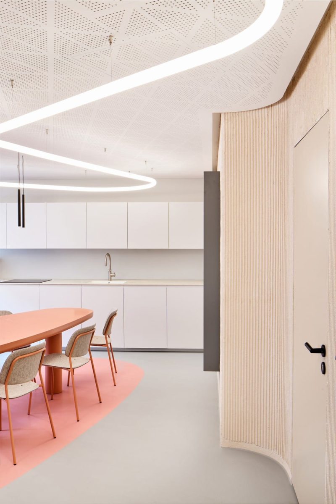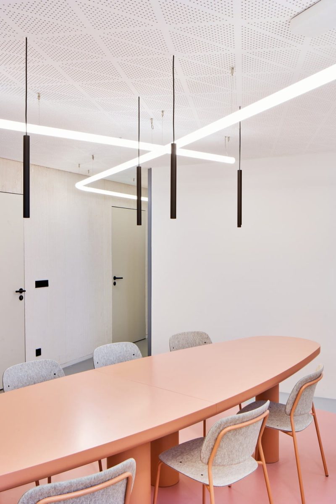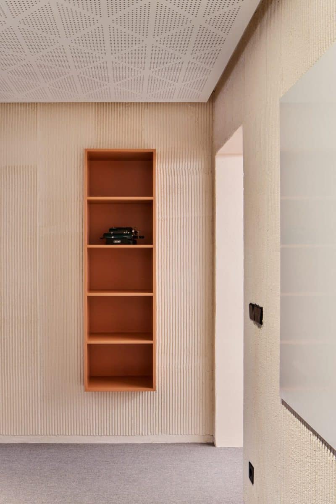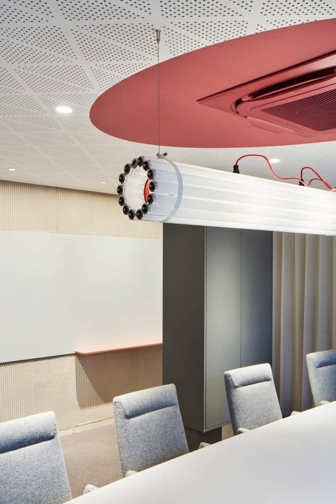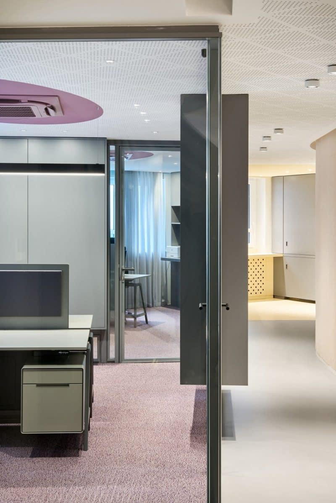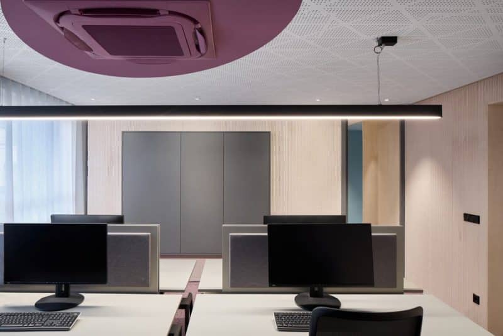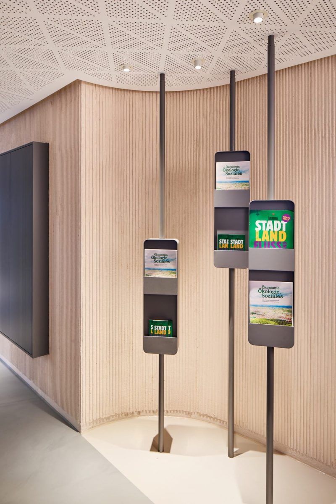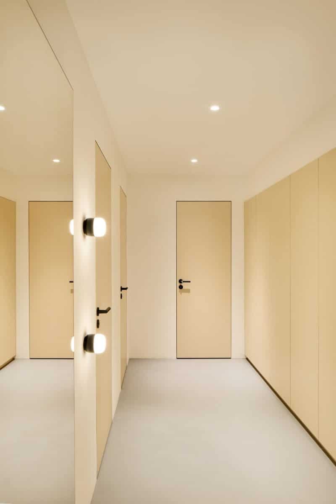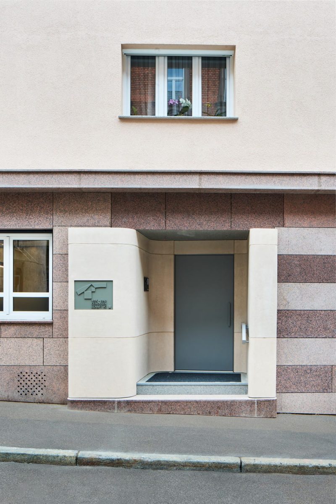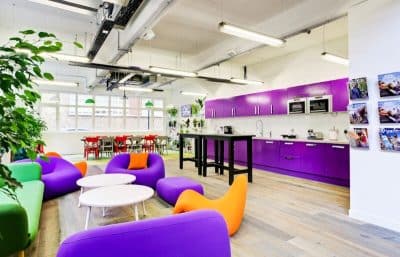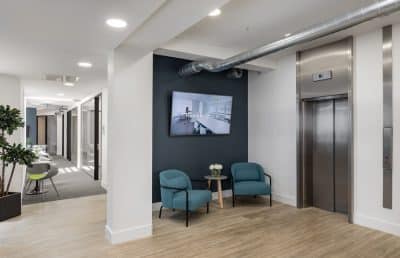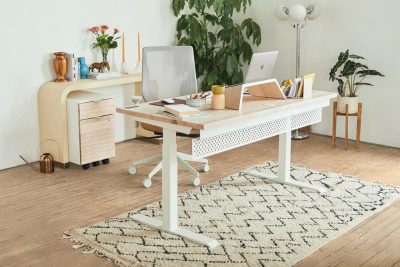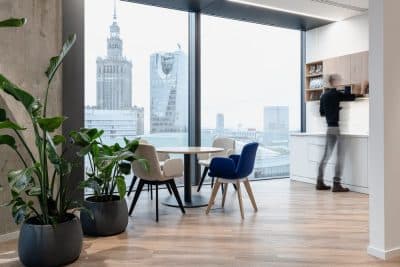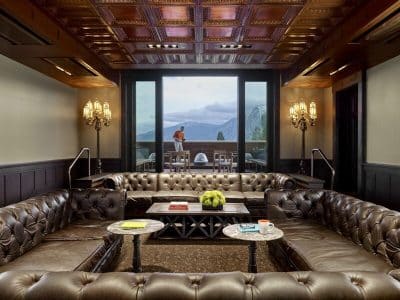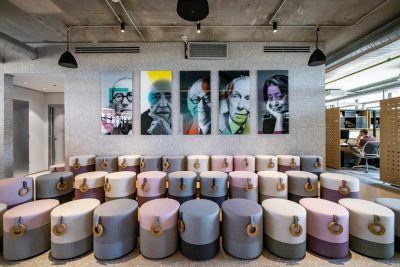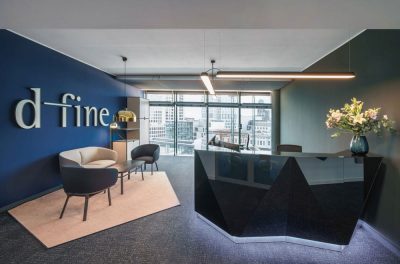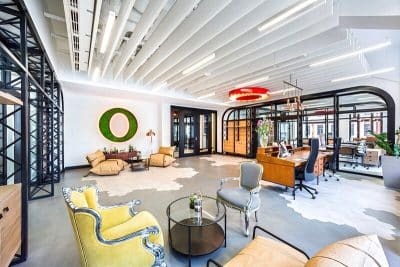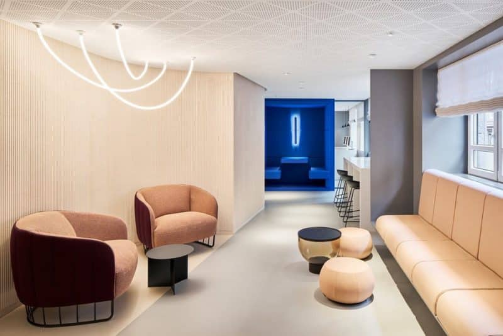
Project: VDK Cooperative Office
Architecture: Studio Alexander Fehre
Team: Alexander Fehre, Annika Kaiser, Marius Schwald, Inna Strokous
Location: Stuttgart, Germany
Area: 280 m2
Year: 2023
Photo Credits: Philip Kottlorz
The VdK Cooperative Office by Studio Alexander Fehre exemplifies a modern transformation, balancing functionality with a fresh, inviting aesthetic. VdK, a cooperative focused on building and managing affordable housing in Stuttgart, sought to create a new office environment that would reflect a fresh start for its team. Previously located on the ground floor of a 1954 apartment block converted to offices in the 1990s, the existing layout had become inefficient. Therefore, their goal was clear: to create a space that felt modern, functional, and visually appealing, marking a “new beginning” for their ten-person team. Studio Alexander Fehre rose to the challenge, crafting a concept that is both practical and pleasing.
Modernized Flow and Layout
While given significant creative freedom, Studio Alexander Fehre chose a gentle modernization, preserving core elements while reimagining spatial flow. To achieve this, the existing building structure was completely gutted, unveiling a more open 280 m² floor plan. Here, the biggest challenge lay in the structural modifications, which allowed for a sweeping corridor to connect key work areas, creating a spacious and cohesive layout. As a result, the transformation involved reconfiguring two former apartments on the ground floor, unlocking untapped potential that now supports a highly functional workspace.
Inviting and Thoughtful Design Elements
To honor the building’s original features, the studio thoughtfully integrated elements that bridge the exterior and interior. The entrance door, set within curved pigmented precast concrete elements, extends onto the pavement, thus inviting visitors while aligning at 90° to the new central corridor inside. Upon entering, the reception area seamlessly blends customer waiting areas with employee workspaces. Instead of an open-plan office, Studio Alexander Fehre designed shared offices with communal workspaces and private areas, including a striking blue alcove illuminated by a custom 3D-printed light fixture.
A Material Palette with Character
Studio Alexander Fehre paid special attention to the material concept, skillfully balancing raw elements with refined finishes. Economical materials like stained ridge plaster provide a high-quality look, enhanced by bold color accents. For instance, the ceiling’s peachy-pink painted air conditioners and floor ellipses add warmth, while azure blue furnishings, fabrics, and wall coverings in the alcove create a cozy retreat within the office.
Custom-Designed Features
Finally, numerous custom-made elements complete the design, from tables to uniquely painted floor and ceiling sections, to bespoke LED lights. Ultimately, the newly redesigned VdK Cooperative Office is a harmonious blend of aesthetics, functionality, and contemporary style. Through thoughtful planning and innovative solutions, Studio Alexander Fehre has transformed a modest space into a distinctive workplace, showcasing their expertise in interior design and commitment to meeting client needs with creativity and precision.
