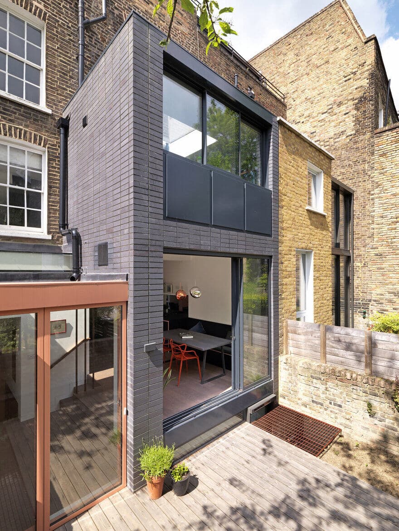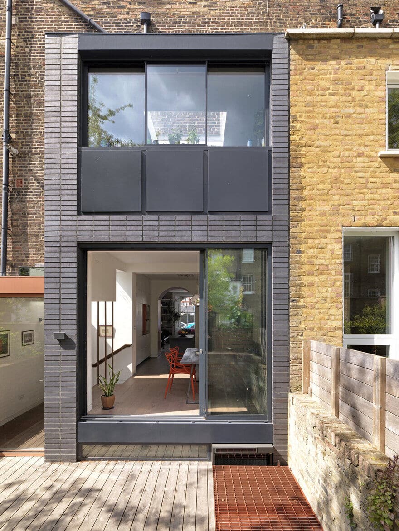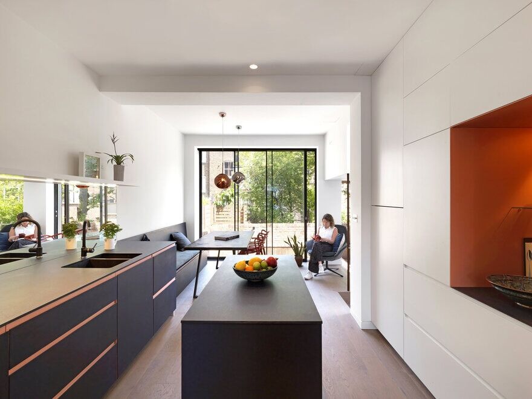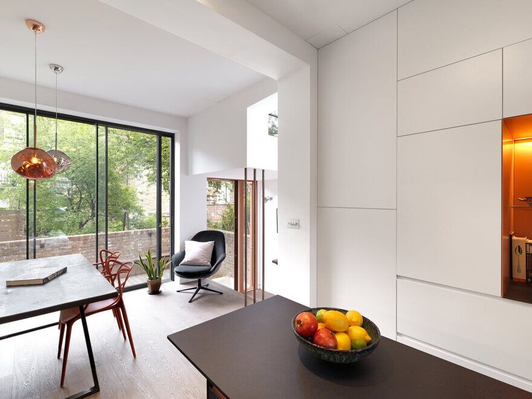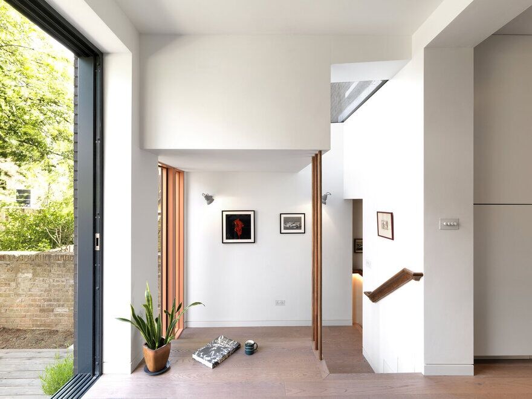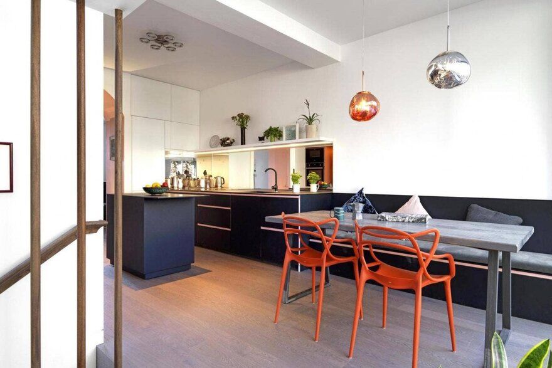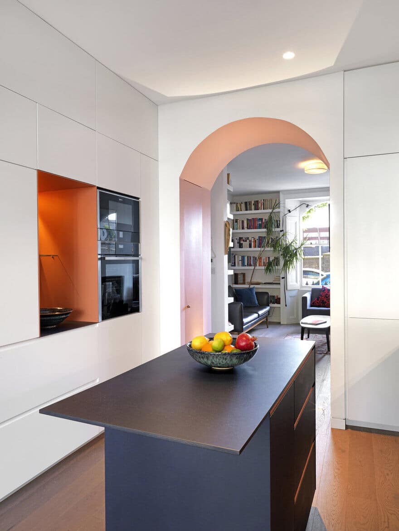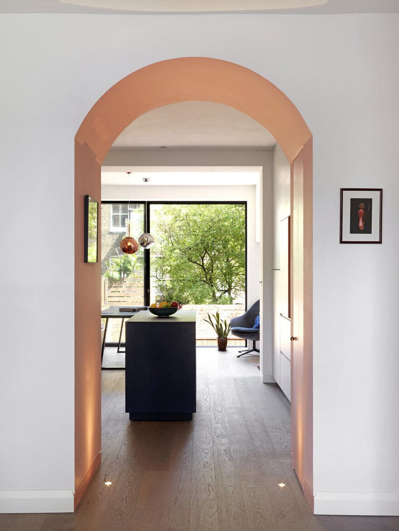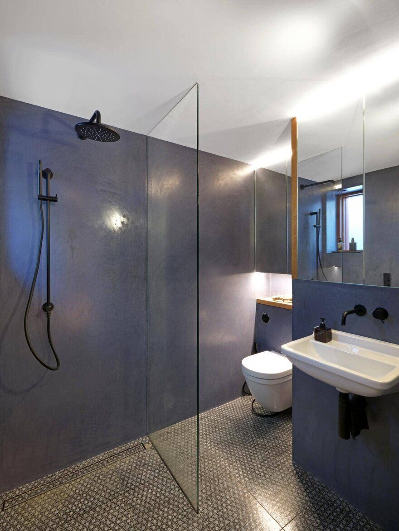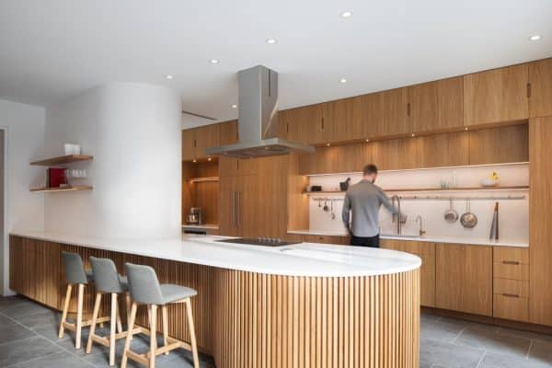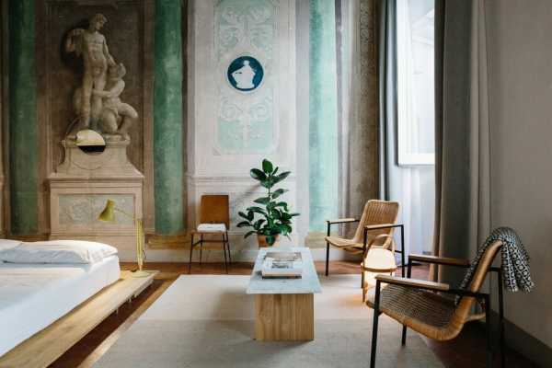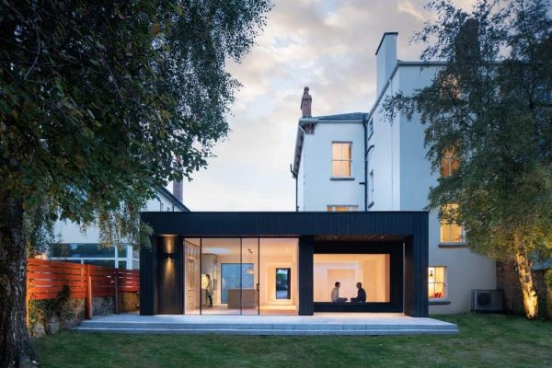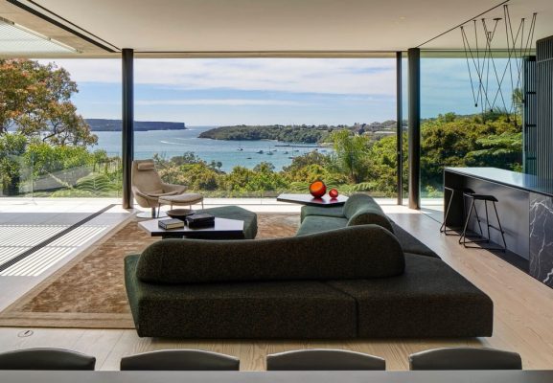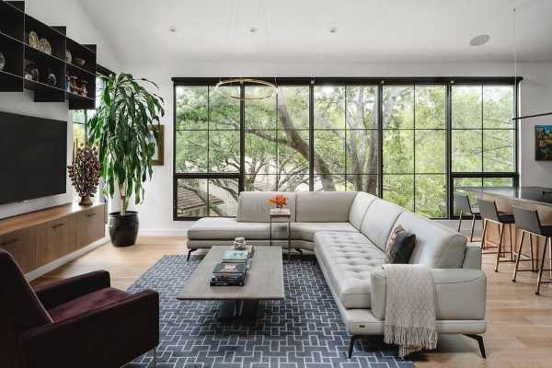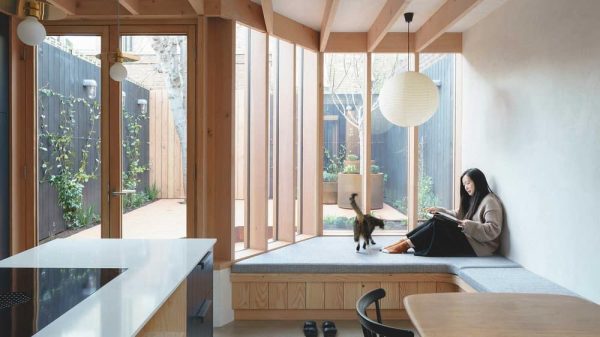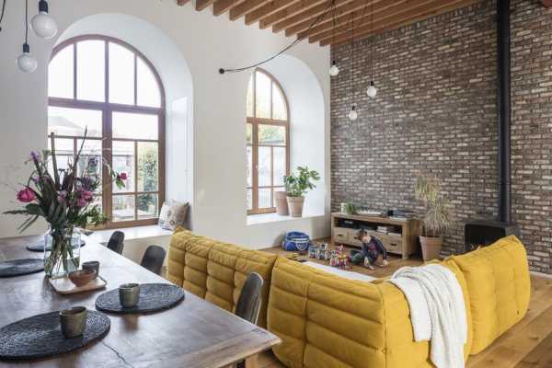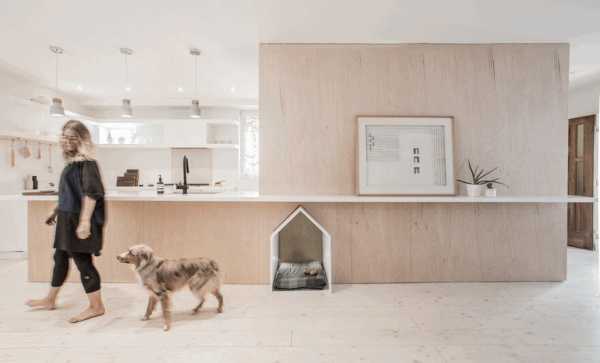Project: Vertical Extension
Architects: ZCD Architects
Project architect: Helen Crombie
Builder: ASAP Construction
Location: Carden, London, United Kingdom
Year 2019
Photo Credits: Charles Hosea Photography
The lower flat in this Camden terrace was extended on two floors, with a full refurbishment throughout. At first floor, the upper flat was extended to provide a new kitchen for the second client, opening up the space for living and dining. The dark grey bricks in a stacking bond are distinct while complimenting the existing London stock, paired with salmon pink aluminium panels adding a splash of colour to the rear elevation. A large roof light on the top floor allows light to flood into the space and creates fantastic views up to the sky.
The vertical extension creates a strong relationship with the garden over multiple levels, creating space to sit, step and look between inside and out – the large sliding glass doors are key to this connection. A reconfigured stair, and split level in the dining/reading room opens up the ground floor and provides space for an additional en-suite on the lower ground floor. Light is brought into these spaces using mirrored light wells, decorated with handmade Italian tiles.

