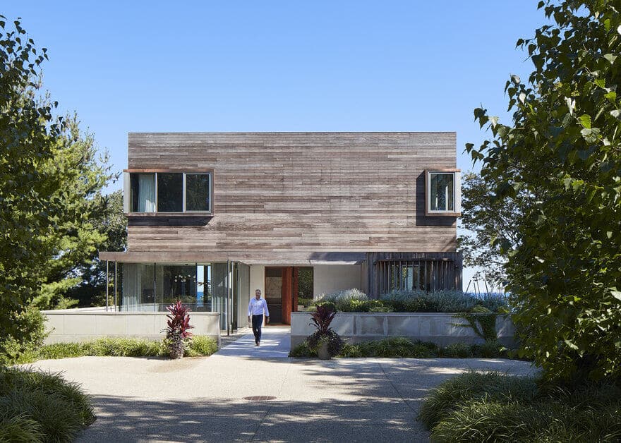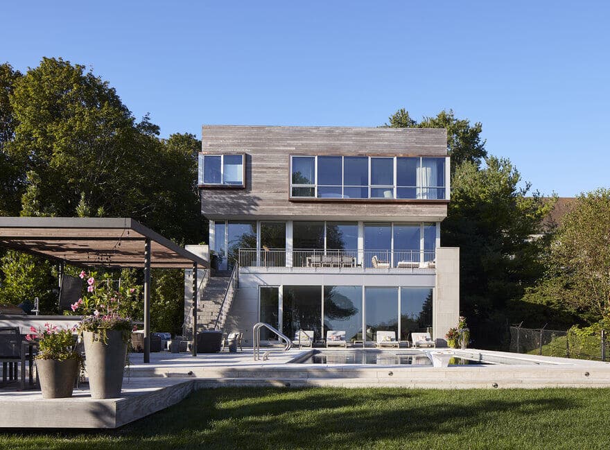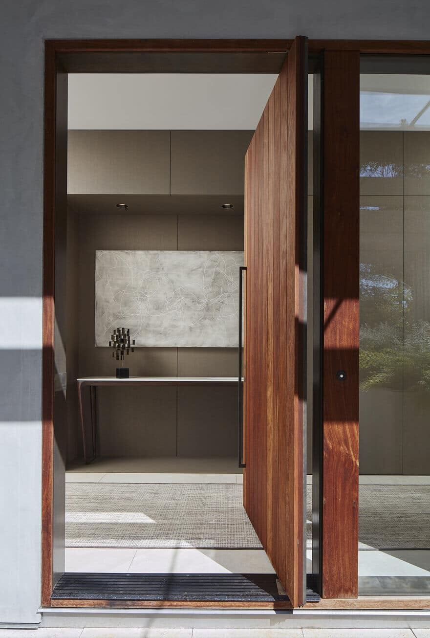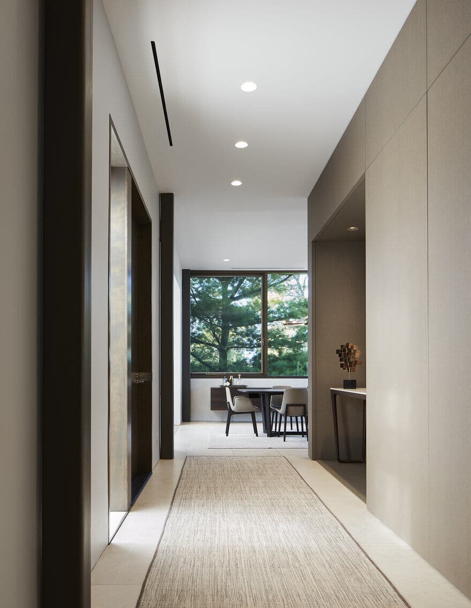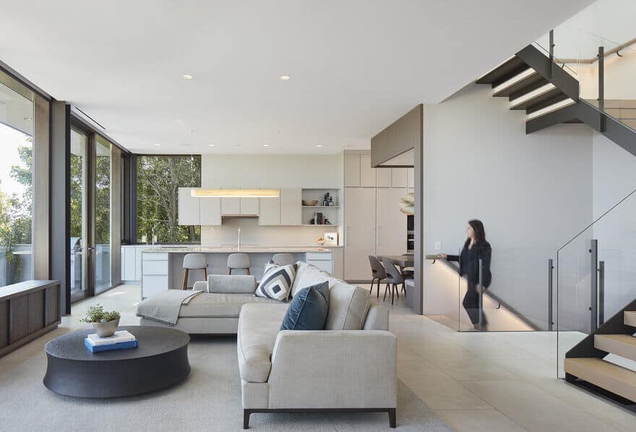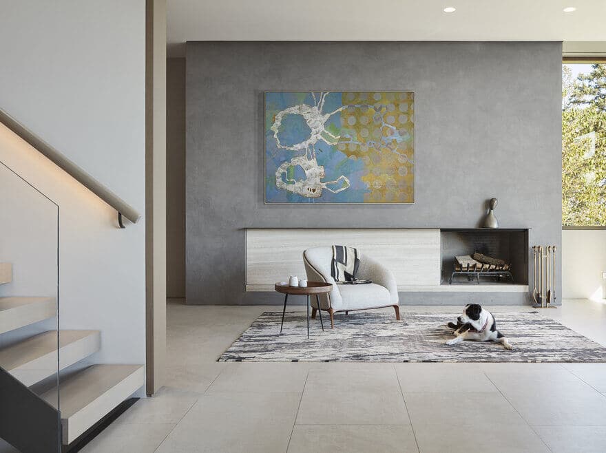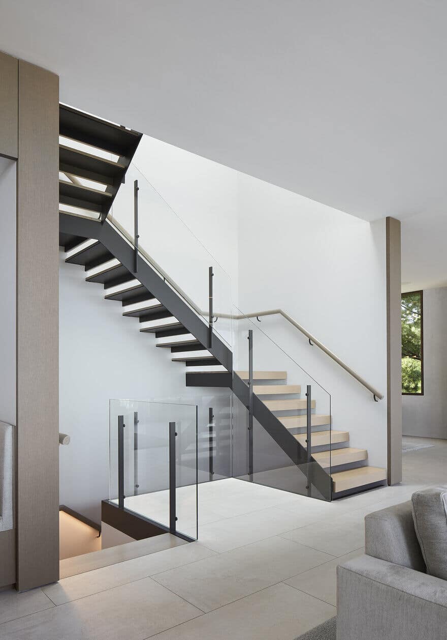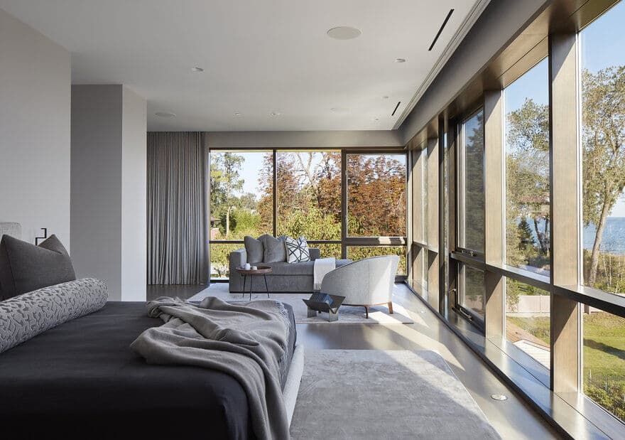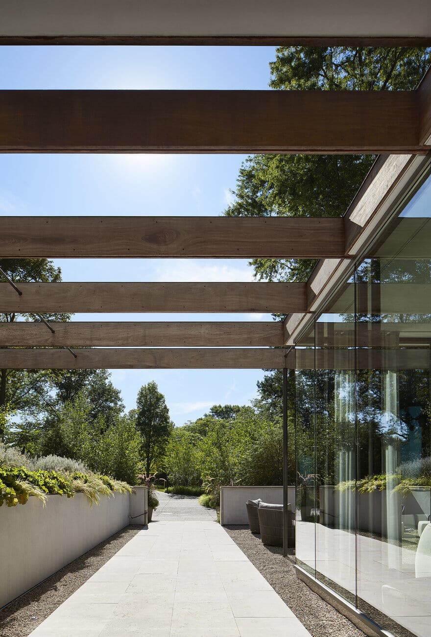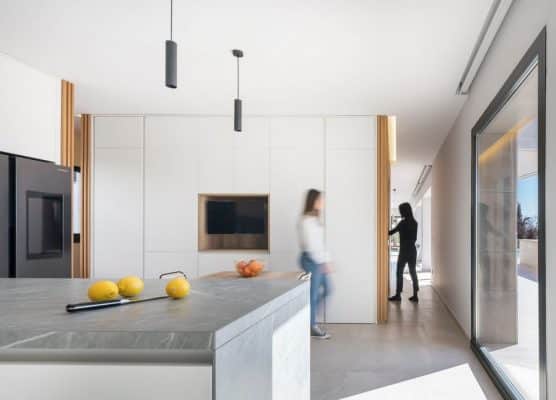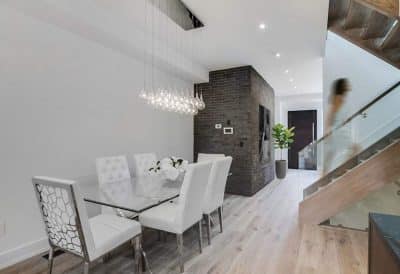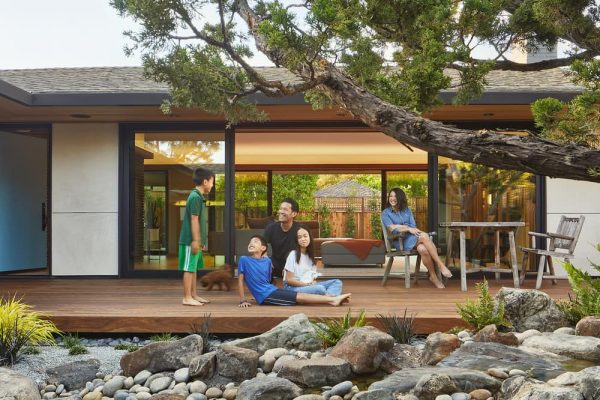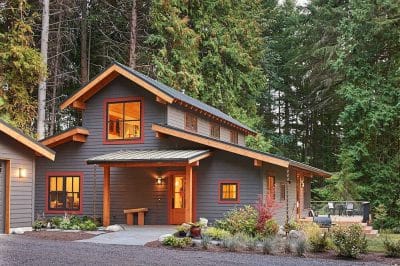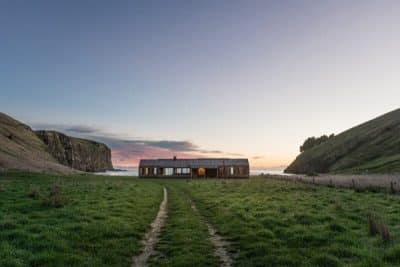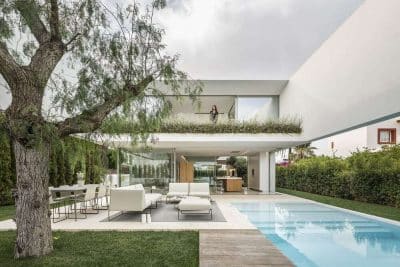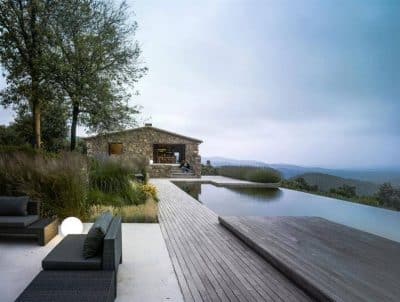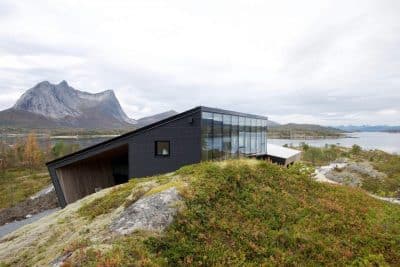Project: North Shore Lakehouse
Architects: Wheeler Kearns Architects
General Contractor: Goldberg General Contracting, Inc.
Structural Engineer: Enspect Engineering
Interiors: Stringfellow Interiors
Landscape Architecture: McKay Landscape Architects
Location: Lake Michigan, Illinois
Year 2017
Photo Credits: Steve Hall / Hall + Merrick Photographers
A new single family residence sits along the shoreline of Lake Michigan on Chicago’s North Shore. The North Shore Lakehouse is conceived of in three levels. The base is a solid mass that forms a plinth and grounds the house on the site. The first floor, containing the more “public” functions, is transparent and conceived of in lighter materials. The private spaces are housed in a wooden volume and elevated above the first floor. All three levels open up towards the lake, and appear more subdued and private from the street.

