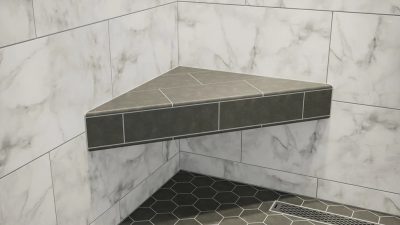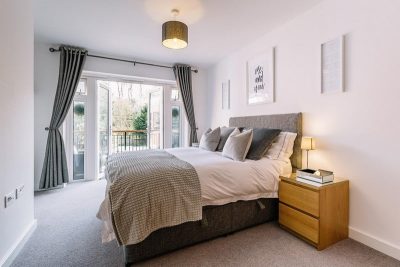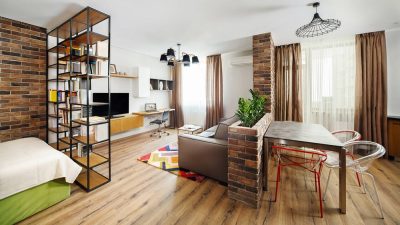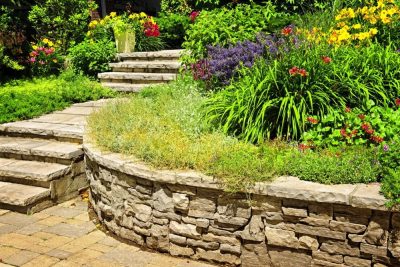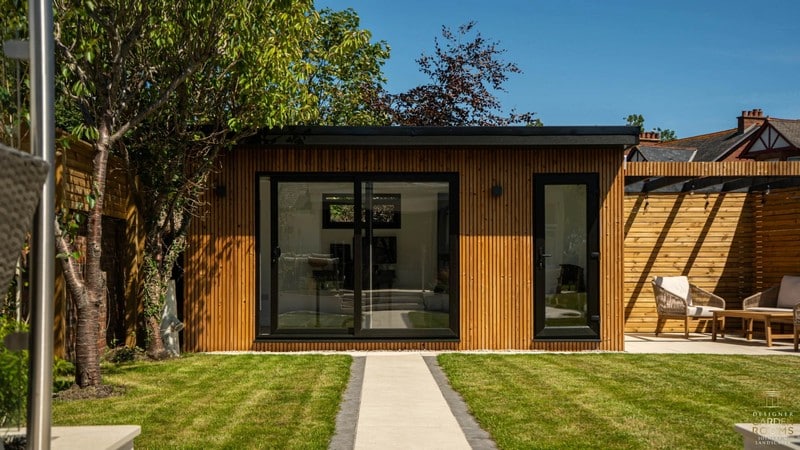
Adding a garden room can be a great way to create extra space at home—whether for work, hobbies, or simply to relax. If you are considering constructing a new garden room, keep in mind that the planning rules discussed here also apply to any garden building, such as studios or hobby rooms. But before building one, it’s worth understanding what the planning rules for garden rooms actually are. Factors like the size, use, and location of the structure all come into play. It also depends on where you live—rules differ in places like national parks or areas of outstanding natural beauty. If you’re trying to get a clearer idea of how these rules apply in practice, Designer Garden Rooms has examples of typical layouts and features that often fall within permitted development.
Introduction to Planning Rules
Planning rules for garden rooms can seem daunting at first, but getting to grips with the basics is the best way to ensure your project runs smoothly. In the UK, most garden rooms are classed as permitted development, which means you usually won’t need to apply for planning permission if your design meets certain criteria. However, it’s essential to understand these planning rules before you start, as requirements can vary depending on your location and the intended use of your new space. Whether you’re considering a garden office, a leisure retreat, or even a self contained living accommodation, knowing the regulations set by your local planning authority will help you avoid unexpected setbacks. By familiarizing yourself with the permitted development guidelines and checking whether you require planning permission for your specific project, you can confidently move forward with your garden room plans.
Do You Need Planning Permission?
In many cases, you won’t need to apply for planning permission to build a garden room. Most homeowners are covered by permitted development rights, which allow certain types of construction without involving the local planning authority. However, these rights come with conditions, and in some locations they may not apply at all. You should check if you are needing planning permission for your garden room, especially in designated areas. It is important to understand garden room planning permission requirements to ensure compliance with local regulations.
If your home is in a conservation area, national park or The Broads, area of outstanding natural beauty, the Broads, or a world heritage site, your permitted development rights may be limited or removed. The same applies to a listed building or houses that have been converted under previous planning agreements. If your property is a listed building, any outbuilding such as a garden room will generally require planning permission. In these cases, you may need to apply for planning permission before proceeding. You may also need explicit permission for a garden structure from your local council.
It’s also worth noting that local planning departments can introduce Article 4 Directions, which remove permitted development rights in specific neighbourhoods. If in doubt, speak to your local council for planning advice before starting work. If permitted development rights do not apply, you will need to submit a planning application to your local authority.
Permitted Development and Restrictions
Permitted development rights are a major advantage for homeowners looking to add a garden room, as they allow you to build without the need for planning permission—provided you stick to certain rules. These permitted development rules set out limits on the size, height, and placement of your garden room, as well as restrictions on its use. For example, garden rooms cannot be used for sleeping accommodation under permitted development, and there are strict guidelines if your property is in a conservation area, national park, or area of outstanding natural beauty. In these sensitive locations, or if your home is within a world heritage site, your permitted development rights may be reduced or removed altogether, meaning you’ll need to apply for planning permission. It’s always wise to check with your local planning office to confirm which development rights apply to your property, especially if you’re unsure about the rules for your area. These restrictions are in place to protect the unique character and environment of places like national parks and world heritage sites, so obtaining planning permission may be necessary for even modest garden rooms in these locations.
Garden Room Planning Rules: Size and Placement
When permitted development does apply, there are clear rules that your garden room must follow to remain within those limits. Key requirements include:
- The structure must be single storey.
- It can be no taller than 2.5 metres if built within 2 metres of any boundary.
- If located more than 2 metres from the boundary, the maximum height is 4 metres with a dual pitched roof, or 3 metres for other roof types.
- The maximum eaves height is 2.5 metres.
- It must not take up more than 50% of the land around the original house (not including the area of the house as it was first built). This calculation must include other buildings already present on the land.
- It can’t be placed on land forward of the principal elevation (i.e. in front of your house).
- Raised platforms over 0.3 metres are not permitted.
These rules apply to any planned building in your garden, not just existing structures, so be sure to consider them before starting your project.
If your project doesn’t meet these criteria, you’ll need to apply for planning permission. This is especially important for more complex builds or when building a garden room with added features like a raised deck or extended roof overhang.
Intended Use: Living Space vs Occasional Use
Even if your garden room meets all the technical requirements under permitted development rules, how you intend to use the space matters too.
A garden room used as a home office, hobby room, gym or studio generally doesn’t require planning permission, provided it’s clearly incidental to the use of the main house. However, if the room is going to be used as self contained living accommodation—such as a guest annex with sleeping accommodation, a bathroom, and a kitchen—you will almost certainly need planning permission. In some cases, this may be treated as creating a new dwelling, which is considered a new building under planning regulations and involves a different level of scrutiny from the local planning office.
Garden Offices and Planning
Garden offices have become a popular solution for those seeking a quiet, dedicated workspace at home. In most cases, building a garden office falls under permitted development, as long as the structure is single storey and meets the relevant planning rules. However, if you intend to use your garden office for business activities that involve regular client visits or increased traffic, you may need to apply for planning permission. Local planning authorities may have specific requirements or restrictions based on how the space will be used, so it’s important to clarify your plans before starting construction. Whether you’re planning a simple single storey garden office or a more elaborate setup, understanding the permitted development criteria and consulting your local planning authority will help ensure your project is fully compliant with all planning rules.
Building Regulations and Materials
While planning permission and permitted development deal with whether you can build something, building regulations concern how it must be built. In general, most garden buildings that are under 15 square metres and don’t include sleeping accommodation are exempt from building regulations approval.
If your garden room is between 15 and 30 square metres and is constructed substantially of non-combustible materials and placed at least one metre from the boundary, it may still be exempt. However, once you add plumbing, power, insulation or create any form of sleeping accommodation, you’re likely to need to comply with full building regulations. That includes ensuring proper structural safety, fire escape routes, ventilation and electrical work.
Again, it’s best to check with your local planning authority or building control officer before going ahead—especially as on site variables can affect what’s required.
Garden Buildings and Construction
When it comes to building a garden room, the construction process and choice of materials are just as important as planning permission. All garden buildings must meet building regulations that cover essential aspects such as structural integrity, insulation, and electrical safety. If your garden room will include sleeping accommodation, you’ll need to obtain building regulations approval to ensure the space is safe and fit for purpose. For garden rooms with a floor area between 15 and 30 square metres, additional building regulations may apply, particularly if the structure is close to a boundary or constructed from certain materials. Whether you’re building a traditional garden shed or a more sophisticated garden room, working with experienced professionals will help you navigate the construction process and ensure your new space meets all necessary standards. Understanding these requirements from the outset will make building a garden room a smoother and more successful experience.
Special Considerations: Designated Land
Homes on designated land—including national parks, areas of outstanding natural beauty, world heritage sites and conservation areas—face additional controls. In these cases, permitted development rights may be limited or completely removed, and you may need to apply for planning permission even for a modest garden shed or home office.
If your property is on this type of land, it’s important to consult your local planning department early on. They can advise on how local development rules apply, and whether any additional steps are needed to secure approval.
Consulting Your Local Planning Office
Every property is different, and while general guidance is useful, the final decision on whether you need planning permission often comes down to your local authority. If you’re unsure whether your permitted development rights still apply—perhaps due to a previous extension or changes made by a previous owner—your local planning office can provide clarity. It’s also worth checking whether a technical guidance document is available for your specific council area, as some local authorities provide extra planning advice based on local priorities or development patterns.
Summary: Key Points to Remember
To stay within the rules when building a garden room:
- Confirm whether your property has permitted development rights (check with your local planning office).
- Make sure the garden room stays within the maximum height of 2.5 metres if near a boundary.
- Stay under the maximum area limit: no more than 50% of the garden space behind the original house.
- Avoid placing the structure in front of the main house (the principal elevation).
- Check whether your location is designated land, where permissions may be stricter.
- Don’t include sleeping accommodation unless you have planning permission and meet building regulations.
- Review the latest technical guidance document produced by the UK government to ensure compliance.
- When budgeting, check what is included in standard garden room prices, especially regarding compliance with building regulations and whether electrical installations (such as external cabling) are included or may incur additional costs.
Whether you’re building a small home office or a larger multi-purpose room, understanding the planning rules for garden rooms will help you avoid costly mistakes. And if in doubt, speak with your local planning authority—especially if your property has unusual site conditions, a history of changes by a previous owner, or limited development rights.
By following the correct procedures and staying within the permitted development allowances, building a garden room can be a straightforward and rewarding project that adds real value to your home. your home.

