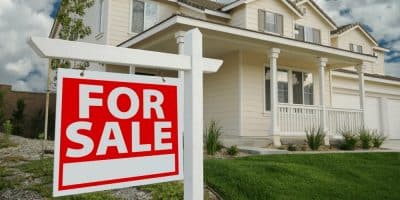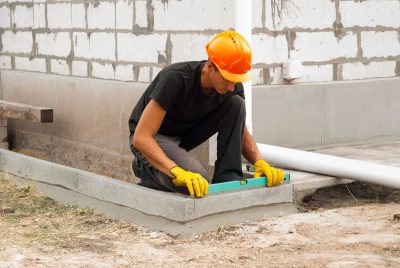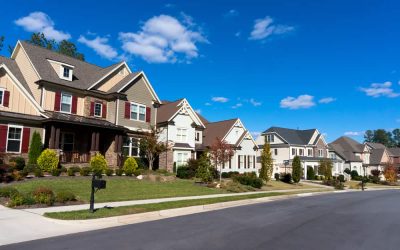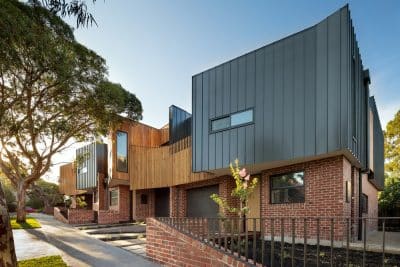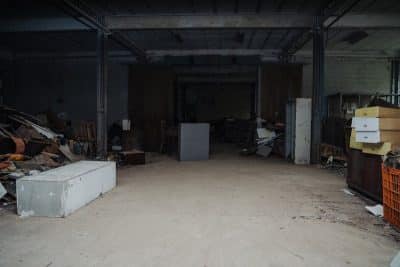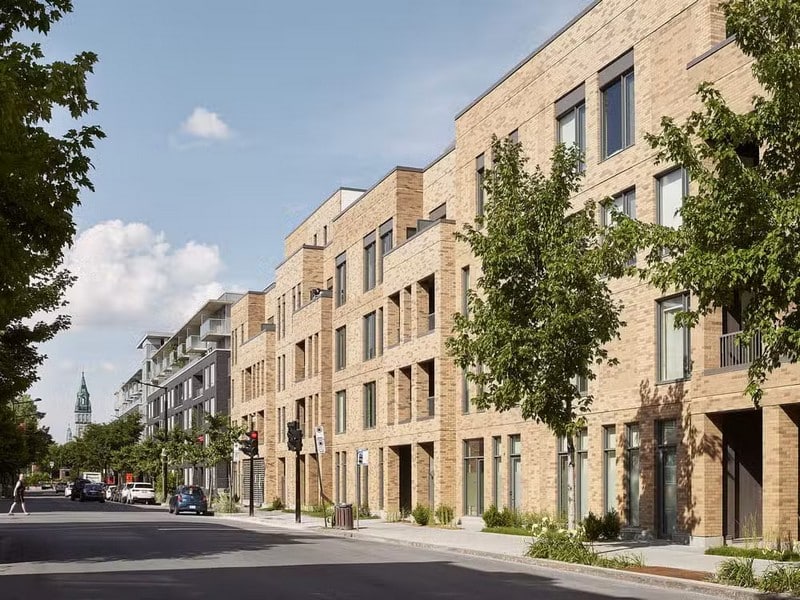
Urban areas are evolving rapidly, and nowhere is this more evident than in the growth of multifamily housing. Rising demand for efficient, sustainable, and community-focused living means designers and builders must navigate a complex landscape of regulations, resident expectations, and long-term planning. Choosing the right partners, such as firms offering Multifamily land development services, can make the difference between a smooth process and costly setbacks.
Key Takeaways for Designers and Builders
Multifamily projects are complex by nature, blending design vision with regulatory, social, and economic realities. The following lessons highlight what every designer and builder should keep in mind when approaching these developments:
- Balance density with livability: Adding more units is not enough; projects must also provide natural light, green spaces, and functional layouts that make high-density living comfortable.
- Coordinate early with experts: Collaboration between architects, builders, and civil engineers in the planning phase prevents expensive redesigns and ensures site challenges like drainage, grading, and utilities are solved before construction begins.
- Stay ahead of regulations: Zoning, accessibility, and sustainability requirements shift quickly. Proactively addressing them not only avoids compliance issues but also positions projects as forward-thinking and community-friendly.
- Design for people, not just structures: Shared spaces, rooftop gardens, gyms, and walkable layouts transform buildings into vibrant communities, boosting long-term occupancy and tenant satisfaction.
- Build with resilience and technology in mind: Features like EV charging stations, energy-efficient systems, and stormwater controls future-proof investments and appeal to both residents and city planners.
These takeaways serve as a checklist for avoiding common pitfalls and creating multifamily developments that thrive in today’s competitive urban market.
Understanding Multifamily Projects in Urban Development
What designers and builders need to know about multifamily projects starts with recognizing the unique role these structures play in modern cities. Unlike single-family housing, multifamily developments concentrate populations, requiring smarter infrastructure planning. They serve diverse groups, from young professionals seeking transit-oriented lifestyles to retirees downsizing into accessible communities.
Nashville Multifamily Lessons
A developer in Nashville aimed to deliver a 200-unit multifamily project in a fast-growing district. Initial designs lacked sufficient stormwater retention, forcing a mid-project redesign that delayed construction by six months and added 8% in unexpected costs. Partnering later with a civil engineering company in Nashville resolved the issue, but earlier collaboration could have avoided the setback.
Step-by-Step Guide for Successful Design and Construction
Delivering a multifamily project that stands the test of time requires more than architectural creativity; it demands a systematic approach. Each stage of the process carries weight, and overlooking even one detail can ripple into costly delays or design flaws. Here’s a deeper look into the key steps:
1. Research Zoning and Local Regulations
Multifamily developments often undergo some of the most rigorous approval processes. Zoning ordinances dictate not only building height and density but also setbacks, parking ratios, and even the types of amenities allowed. For instance, Nashville’s zoning overlays now encourage greener, mixed-use developments that incorporate retail, walkability, and sustainability.
Tips for success:
- Meet with local planning officials before submitting blueprints.
- Review future city plans, such as transit expansions or green corridor projects, to align your design.
- Consider community input sessions to reduce resistance and build goodwill.
2. Collaborate Early with Civil Engineers
Civil engineers define whether a project is feasible on a given site. From stormwater management to utility connections, their insights guide architects and builders away from design flaws that could halt progress. An early partnership allows the design team to integrate grading, infrastructure, and safety requirements seamlessly.
Why it matters: A poorly graded site or overlooked utility connection can cause six-figure redesign costs and months of delay. Early collaboration minimizes risk and keeps budgets predictable.
3. Prioritize Accessibility and Inclusivity
Accessibility isn’t just about compliance with ADA standards; it’s about expanding market reach. Features like wide doorways, zero-step entries, adaptable bathrooms, and elevator access serve families with strollers, elderly residents, and people with disabilities.
Design practices to consider:
- Universal design principles (usable by all people, regardless of age or ability).
- Aging-in-place options, such as grab bar reinforcements and adjustable countertops.
- Community amenities that are inclusive, like wheelchair-accessible gyms or communal kitchens.
4. Incorporate Sustainability and Resilience
Cities are tightening sustainability mandates, and tenants are demanding energy-conscious housing. Sustainable practices are not only eco-friendly but also reduce long-term operational costs for developers and property managers.
Examples of resilience in action:
- Installing permeable pavements to manage runoff.
- Using solar panels or high-efficiency HVAC to reduce energy dependency.
- Designing green roofs that lower building heat load and create usable community space.
- Planning for climate risks, such as stronger stormwater retention systems in flood-prone regions.
5. Plan for Future Technology
Technology is no longer an add-on; it’s expected. Tenants look for buildings with integrated Wi-Fi, connected security systems, and EV charging stations. Future-proofing the project means designing with infrastructure that can adapt to technological evolution.
What to include now:
- Pre-wiring for high-speed internet and smart home systems.
- Space and capacity for EV chargers, even if not all are installed immediately.
- Energy monitoring systems that help residents track consumption.
- Flexible layouts that can accommodate future uses like co-living or remote work spaces.

Common Mistakes to Avoid in Multifamily Projects
Even well-funded multifamily projects can stumble if critical details are overlooked. These recurring mistakes often derail budgets, timelines, and community trust:
Ignoring stormwater and drainage early – Poor drainage planning can lead to flooding, soil erosion, and regulatory pushback. Fixing these issues mid-project usually means tearing up completed work and spending thousands on redesigns and retrofits.
- Over-designing amenities – While gyms, pools, and rooftop decks may look appealing on blueprints, not every market can sustain their operating costs. In some cities, tenants prioritize co-working spaces or bike storage over high-maintenance amenities. Failing to align offerings with tenant demographics leads to wasted investments.
- Underestimating parking and mobility needs – Many developments miscalculate demand, particularly with the surge in EV adoption. Inadequate charging stations or bike racks frustrate tenants and force costly upgrades later. Parking models must consider both current demand and future mobility trends.
- Failing to engage with communities – Neighborhood pushback can delay approvals or even halt projects. Successful builders involve residents early, addressing concerns about traffic, density, or environmental impact. Community input often uncovers design improvements that build trust and smoother approvals.
- Cutting corners on accessibility – Skipping ramps, elevators, or ADA-compliant features may reduce upfront costs, but it limits the potential tenant pool and creates legal vulnerabilities. Inclusive design broadens appeal to seniors, families, and people with disabilities.
- Overlooking long-term maintenance – Designers sometimes focus on construction costs but neglect operational realities. Cheap materials or poorly planned HVAC systems can result in high maintenance fees, driving up tenant turnover.
- Treating sustainability as optional – In today’s urban market, sustainable practices are not a luxury but an expectation. Ignoring them can disqualify projects from incentives and make them less competitive in leasing.
FAQs
1. What defines a multifamily project?
A multifamily project includes residential buildings with multiple separate housing units, apartments, condos, duplexes within one property.
2. Why are multifamily projects crucial in urban development?
They maximize land use, reduce sprawl, and provide affordable housing options in high-demand areas.
3. What are the top design priorities in these projects?
Accessibility, sustainability, efficient unit layouts, and community-driven amenities.
4. How can builders reduce risks in multifamily construction?
By involving civil engineers early, securing accurate site surveys, and budgeting realistically for contingencies.
5. Are multifamily projects financially viable?
Yes, especially in growing urban areas. While upfront costs are high, steady rental income and appreciation often offset them.
6. How do sustainability requirements affect projects?
Many cities now mandate energy efficiency, stormwater management, and the use of eco-friendly materials. Compliance is non-negotiable.
Building Smarter Multifamily Communities
Multifamily projects will remain at the heart of urban development as cities adapt to population growth and sustainability mandates. For designers and builders, success depends on balancing density, livability, and long-term resilience. Engaging experts early, from architects to civil engineers, ensures smoother approvals and future-ready communities. Builders who adapt to these lessons not only avoid costly missteps but also create spaces where residents thrive.
Looking ahead, the demand for multifamily projects will not slow down. Urban populations continue to grow, and younger generations are prioritizing flexibility, affordability, and access to vibrant communities. This means design choices must reflect evolving tenant expectations, think co-living spaces, walkable neighborhoods, and energy-efficient amenities.
At the same time, developers face mounting pressure from municipalities to comply with stricter zoning codes and green building standards. Those who integrate sustainable strategies early will not only achieve compliance but also boost long-term ROI through reduced operating costs and higher tenant satisfaction.
Ultimately, the next wave of successful multifamily projects will be those that connect people to their communities while respecting the environment. By weaving together smart design, sustainable engineering, and thoughtful planning, today’s builders can create resilient spaces that remain valuable decades into the future.

