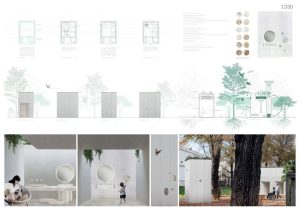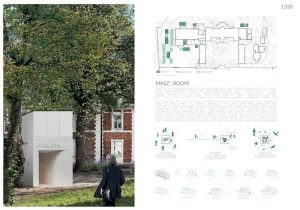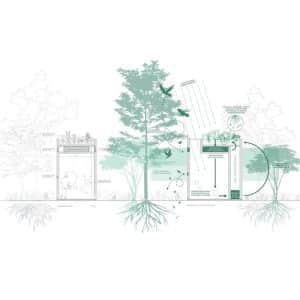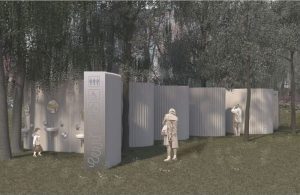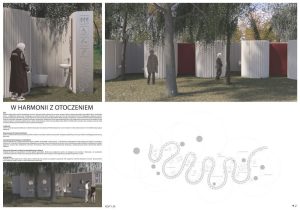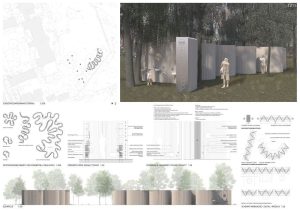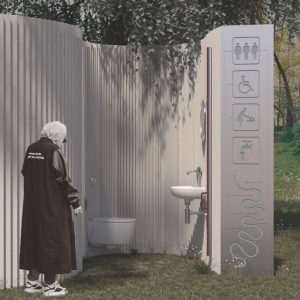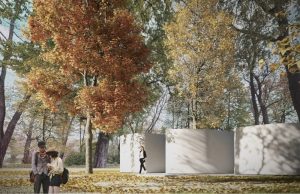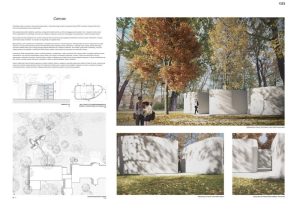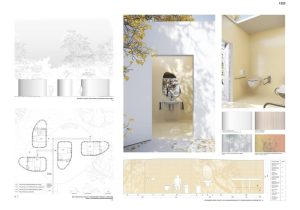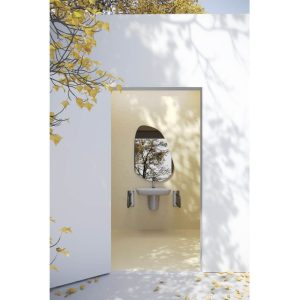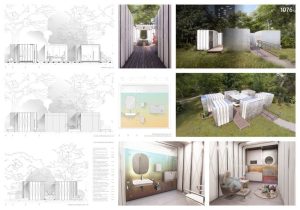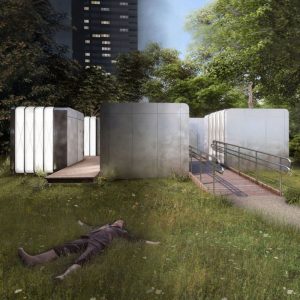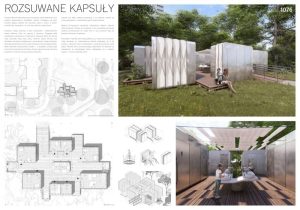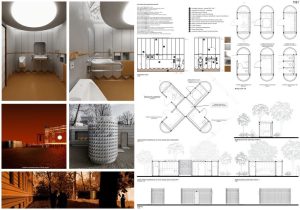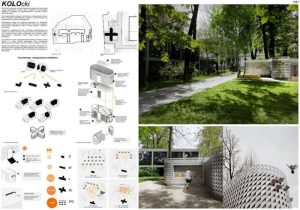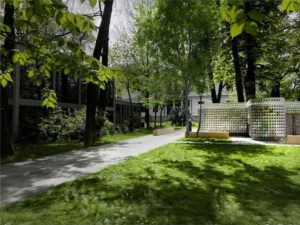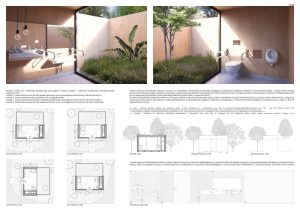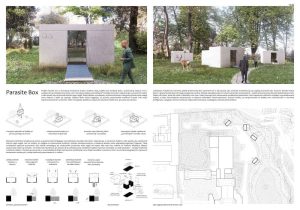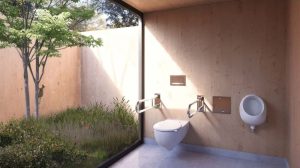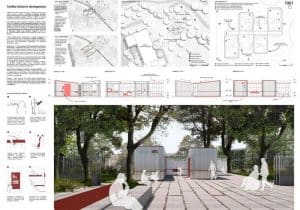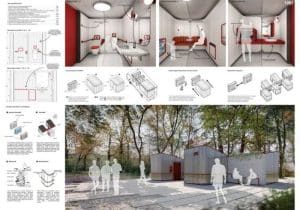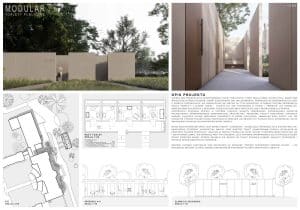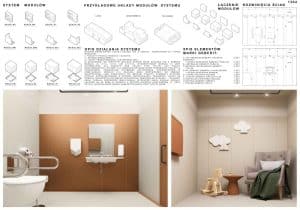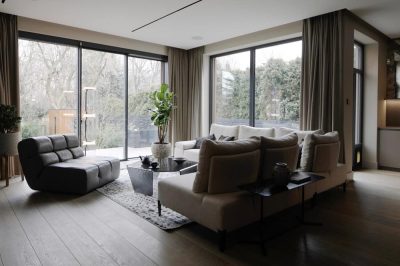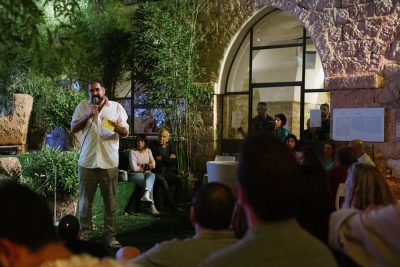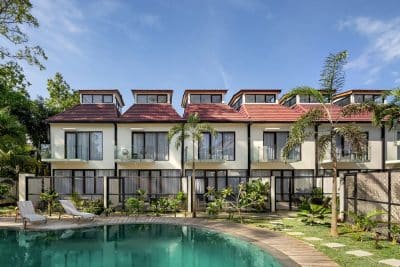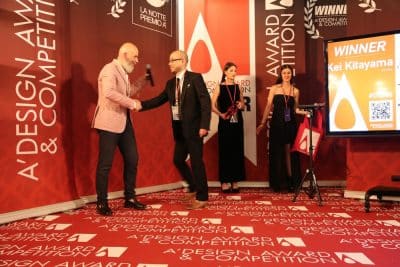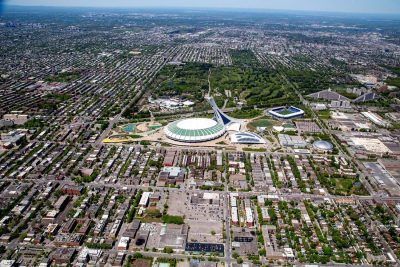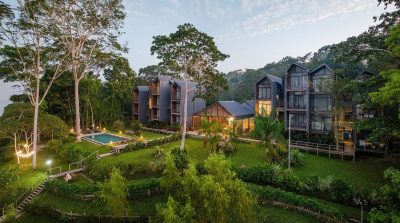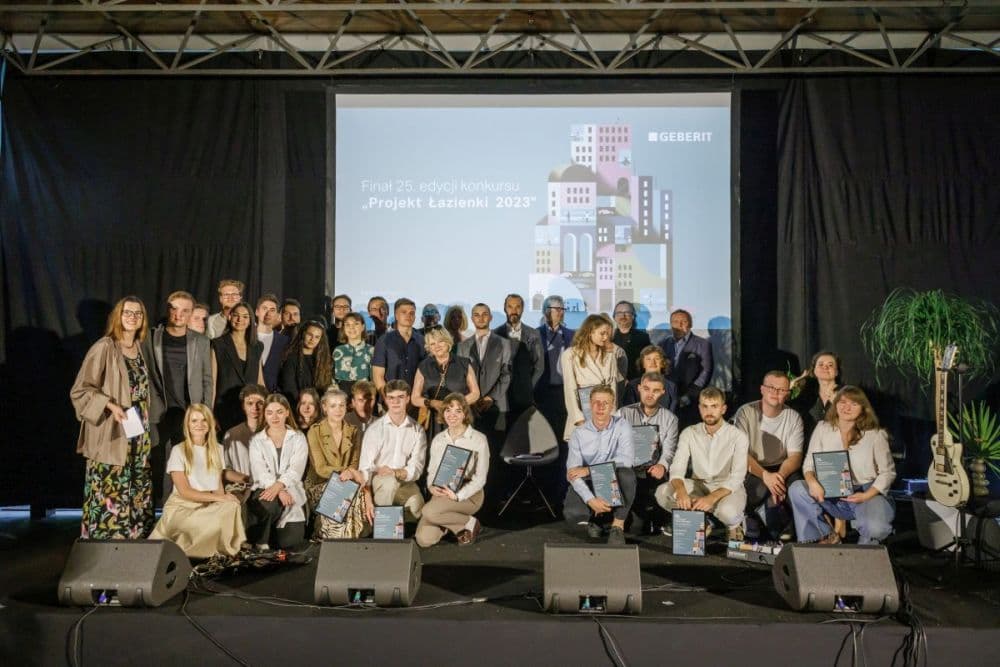
Geberit “Bathroom Design 2023”, a competition dedicated to students and young architects, has just come to an end. The competition, organized with the Association of Polish Architects (SARP) as a partner, was officially closed, and the jury’s decision was announced on 21 June 2023 in the grounds of the Zamoyski Palace in Warsaw.
Standard this year, under the 25th edition of Geberit “Bathroom Design 2023”, participants were tasked to design mobile public toilet facilities to be located in the quiet gardens of the Zamoyski, Palace in Warsaw, accessible to anyone, and in particular adapted to the needs of people with reduced mobility, the elderly and children, and people with visual or hearing impairments.
Submitted works were assessed by the following jury members: professor Ewa Kuryłowicz, PhD habil., Eng. Arch. (President of the Jury) – General Designer and Vice-President of Kuryłowicz & Associates, judge at the Warsaw Branch of the Association of Polish Architects, Agata Twardoch, PhD habil., Eng. Arch. – architect and urban planner, professor at the Faculty of Architecture of the Silesian University of Technology; Dorota Sibińska – architect, co-founder of Xystudio architecture firm; Aleksandra Wasilkowska – architect, owner of ‘Aleksandra Wasilkowska’ Architecture Firm, Marlena Happach, architect and urban planner, Head of the Architecture and Spatial Planning Office of the Capital City of Warsaw; Jerzy Grochulski, PhD, Eng. Arch. – President of the SARP between 2006 and 2012, lecturer at the Faculty of Architecture of the Warsaw University of Technology; Szymon Wojciechowski – architect, President of the Board of APA Wojciechowski Architekci Firm; Marek Chrobak, Vice-president of the SARP, acting in lieu of Agnieszka Kalinowska-Sołtys, the President of the Association of Polish Architects; Szczepan Wroński – founder and partner of the WXCA studio; Jacek Tryc – architect, owner of ‘Jacek Tryc’ Wnętrza Interior Design Studio, winner of the first edition of the “Bathroom Design” competition; Jakub Krzysztofik – architect and urban planner, President of the Łódź Branch of the Association of Polish Architects, owner of 3DARCHITEKCI design studio and Przemysław Powalacz – CEO of Geberit company.
Results were announced on 21 June 2023 during the competition closing ceremony which took place in the SAPR exhibition and conference pavilion, in the grounds of the Zamoyski Palace in Warsaw. The event was hosted by Katarzyna Jaroszyńska, journalist of TVN station.
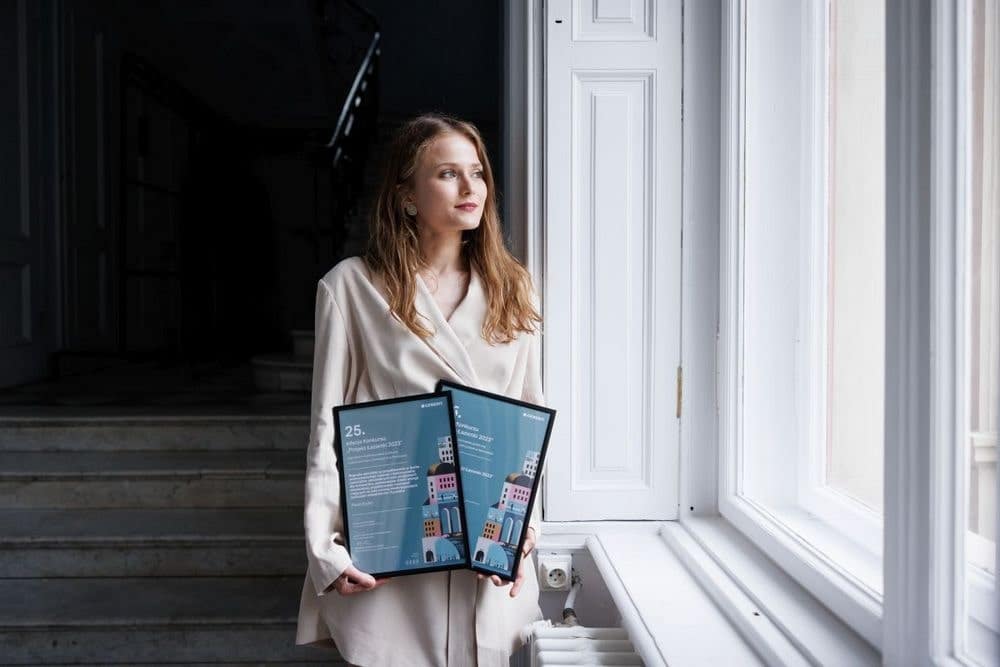
The Grand Prix of the Geberit “Bathroom Design 2023” competition and a special award for desig in the spirit of sustainable development, the use of renewable and environmentally friendly materials, the reliance on renewable energies, and for designing solutions intended to change environmentally unfriendly behaviors of residents and tourists was awarded to “MASZ | ROOM”, authored by Paula Rydel.
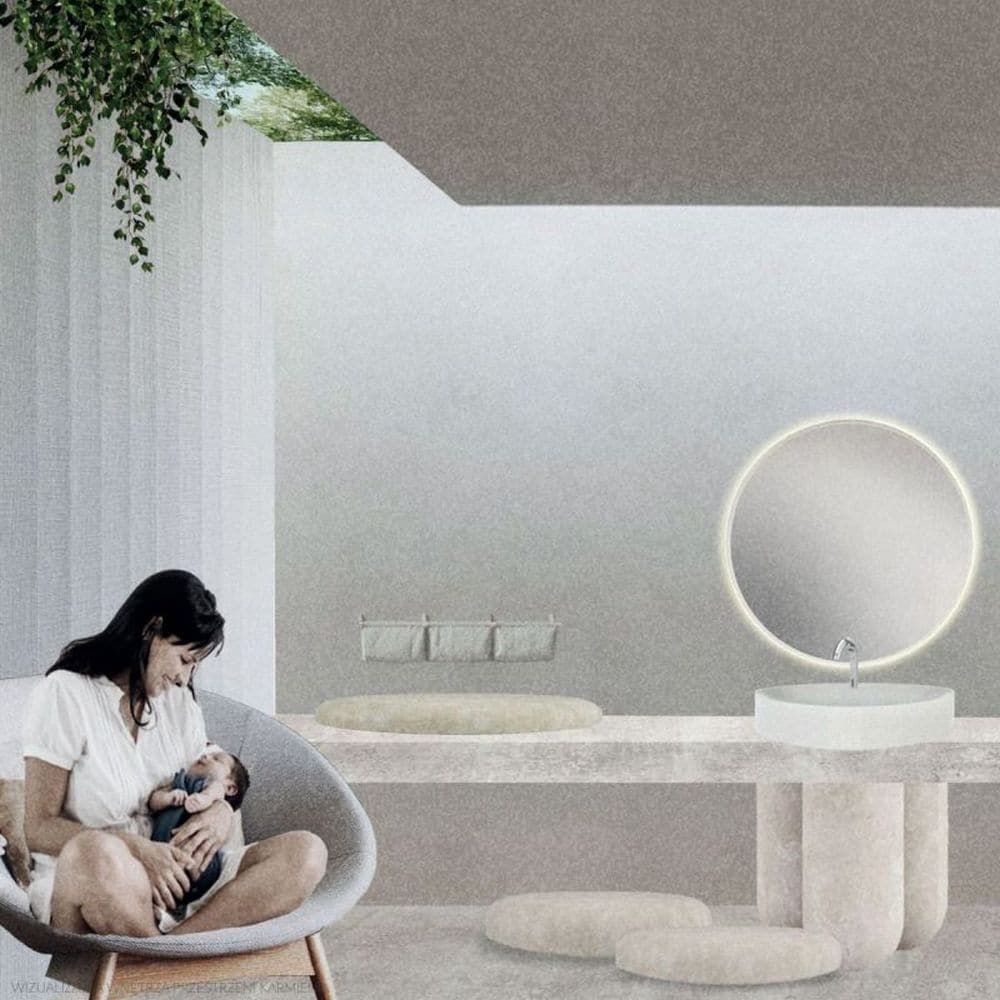
In the jury’s view, the work stands out because of its circular architecture – a self-sufficient and biodegradable sanitary module, valorizing the potential of locally produced materials, such as mycelium and wooden structure. Designed toilet modules are gender-neutral, take into account the needs of families, children, the elderly and people with special needs. A non-human perspective is also present in the design, as the function goes beyond the toilet itself and includes interspecies integration. As a matter of fact, its natural and organic walls and roof will become home to avifauna, insects and small organisms. Thanks to its reduced scale and ergonomics, it can be transported with ease, and moreover both a single module and the entire toilet facilities system will easily blend into the challenging urban setting, both in the park next to the SARP building and in other potential locations. In terms of its architecture, “MASZ | ROOM” design reveals a modest and compassionate form, while remaining socially and environmentally bold and progressive and as such stands a chance to advance the promotion of the sanitation culture and some wider reflection on circular architecture several years ahead of time, indicating how public architecture should evolve at a larger scale in the future.
The 1st degree commendation went to Monika Puchała and Tomasz Sachanowicz for their “IN HARMONY WITH THE SETTING” concept. As one of the few, the design fits perfectly into the park landscape of the Zamoyski Palace, smartly by-passing existing trees and emerging as an extremely fine and wavy screen. The meanderings secretly house WCs with different programs, more and less spacious, forming either a string or a closed loop. Because the toilet function is reduced to the minimum, the facility can be quickly located in a city square, the garden or at a local festival, creating for portable toilets a brand new aesthetic quality. Solutions used in the design rely on simple technology and are economical. By awarding the prize, the jury wished to recognize the courage, resourcefulness and an innovative approach to the leading theme.
The 2nd degree commendation was awarded to Mikołaj Baczyński and Dawid Kruźlak for their “Canvas” work. The design was recognized for its sophisticated, organic and irregularly rounded blocks which house individual WCs, liaise well, both spatially and visually, with the neo-Renaissance palace and the modernist exhibition pavilion. With the arrangement proposed by the authors these forms become visible amidst the greenery of the Zamoyski Palace garden, as a non-invasive intervention which respects the value of park surroundings and, thanks to its mutually “translucent” composition, create the impression of the continuity in the garden layout. Because of their small dimensions, toilet modules are easily adaptable to various locations. Their visual neutrality – the result of the adopted spatial layout and the concept of external walls – promises their good integration into spaces other than just parks, with an opportunity to arrange them into layouts which meet the requirements of various surrounding conditions.
Three designs received equivalent 3rd degree commendations. The first of them, “Sliding Capsules”, authored by Gabriela Szewczak, Alicja Szedel, Natalia Fleites-Jończyk and Adrian Makowiecki, was recognized for its functional solutions, in particular the option to reduce module dimensions to the minimum for transport purposes. Under the design assumptions, the module unfolding system, making them more functional in transport, is also subtly used to illuminate the space around the toilet for enhanced safety at night. Pragmatic solutions combined with innovative approach make for a functional WC, conceived according to the principles of universal design.
The second equivalent 3rd degree distinction went to Oskar Czajkowski and Wojciech Smyczek, for their “KOLOcki” design. The jury recognized the work for a skillful and balanced creation of a friendly public space, while maintaining discretion and privacy rules. By means of very simple, yet good and tried-and tested tools of architectural language, authors have come up with structures which are universal in their form and function, and fully respect the requirements of ergonomics, economy and green approach. The elements of the façade and the system solution in individual modules provide for a wide range of applications in various places and settings.
The third equivalent 3rd degree distinction and a special prize for the best designed bathroom interior were awarded to Michał Ciebień and Paweł Białas, authors of “Parasite Box” concept. The jury appreciated the use of CLT panels as the finishing material, also used as building blocks of the toilet module structure. The module is easy to transport and is not prone to defects and damage due to frequent changes of location. Simple monolithic planes of walls and floors are aligned with today’s design trends, and at the same time make the cleaning easer, which in itself is of major importance in particular in public toilets. The fine design culture of its authors, the minimalism of its forms and the restraint in the selection of finishing materials produce a calm, unobtrusive interior which perfectly fits into the surroundings of the Zamoyski Palace. Thanks to the idea of environmental elements penetrating into the interior, the toilet will blend into the setting in any other location where it will be placed.
A special award for the best designed public toilet, compliant with universal design principles was awarded to: Alicja Maculewicz and Kinga Kin for “A short history of accessibility”. The design was recognized for its special attention to the actual accessibility, interpreted in very broad terms. This competition work takes into account the needs of various user groups, both male and female. The authors proposed to install tactile panels and markings in contrasting colors (out of concern for the comfort of people with reduced mobility issues), to adapt all toilet rooms to the needs of people with disabilities (in order to avoid unnecessary stigmatization), and to divide all accessories by size instead of traditionally categorizing them into toilets for women and men.
Internet users had also opportunity to vote for the best design – the highest number of votes were cast for “MODULAR Public Toilets” – the design authored by Marta Lorek, Kinga Dziki, Szymon Misiak and Jakub Miśniakiewicz.
Competition Organizer: Geberit
Competition Partner: SARP, the Association of Polish Architects
Competition media patronage: Elle Decoration, Architektura i Biznes, Architektura Murator, WhiteMad, LABEL Magazine, Design Alive, designteka.pl, BRYŁA, Domosfera, Magazif, Czas na Wnętrze, Architecture Snob, Design Biznes, Nowa Warszawa, Wirtualna Polska, Design Doc, Weranda

