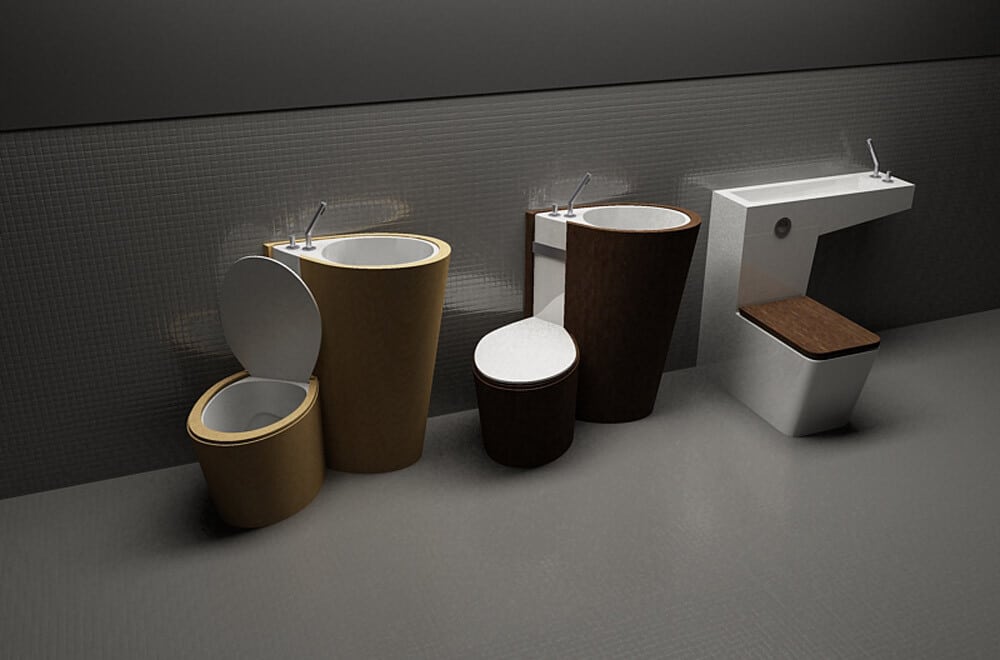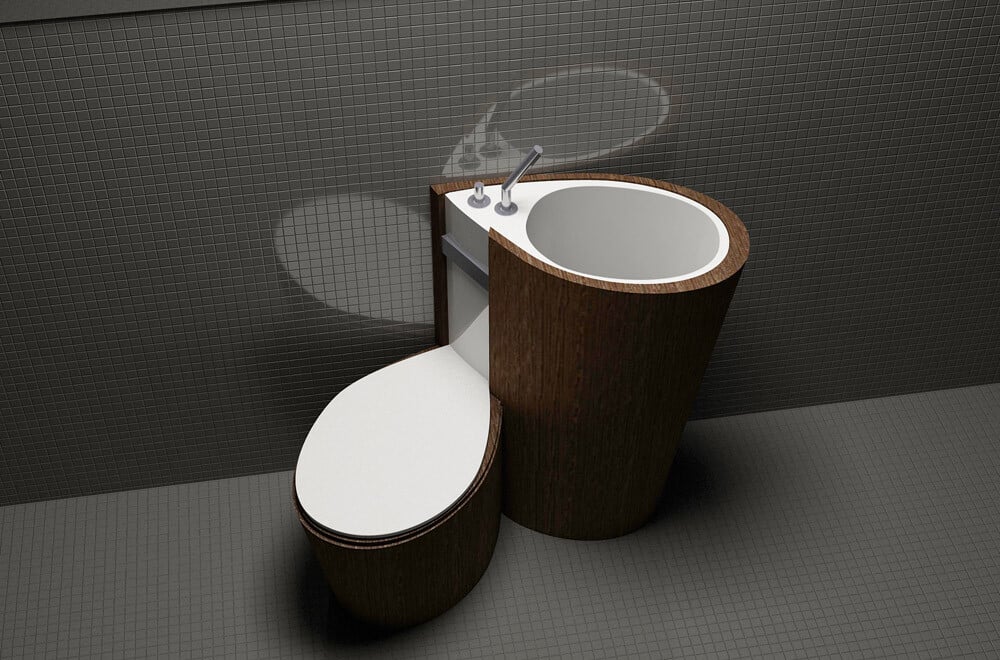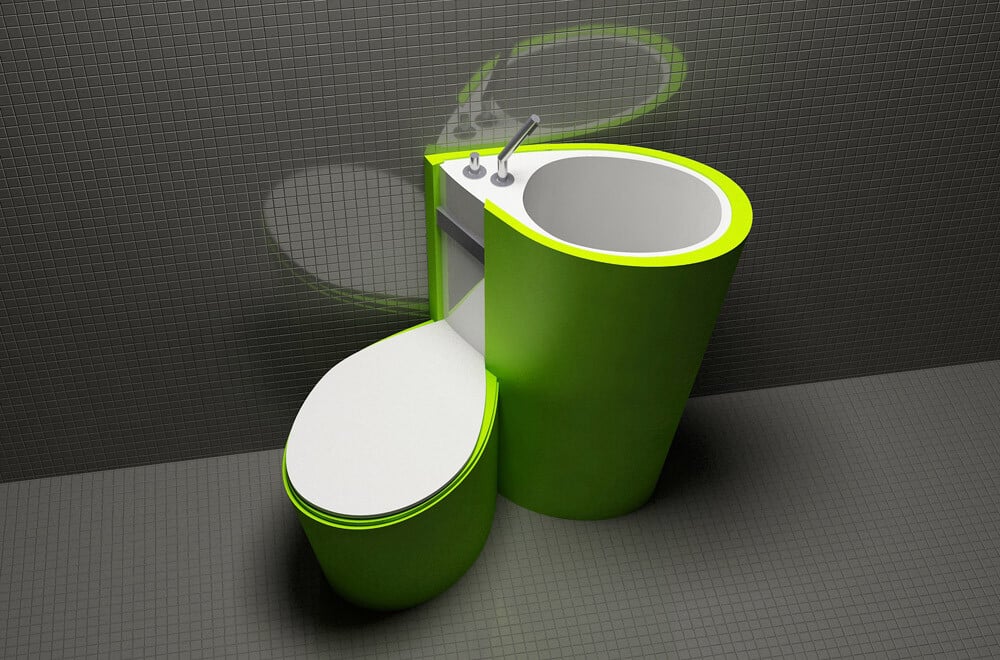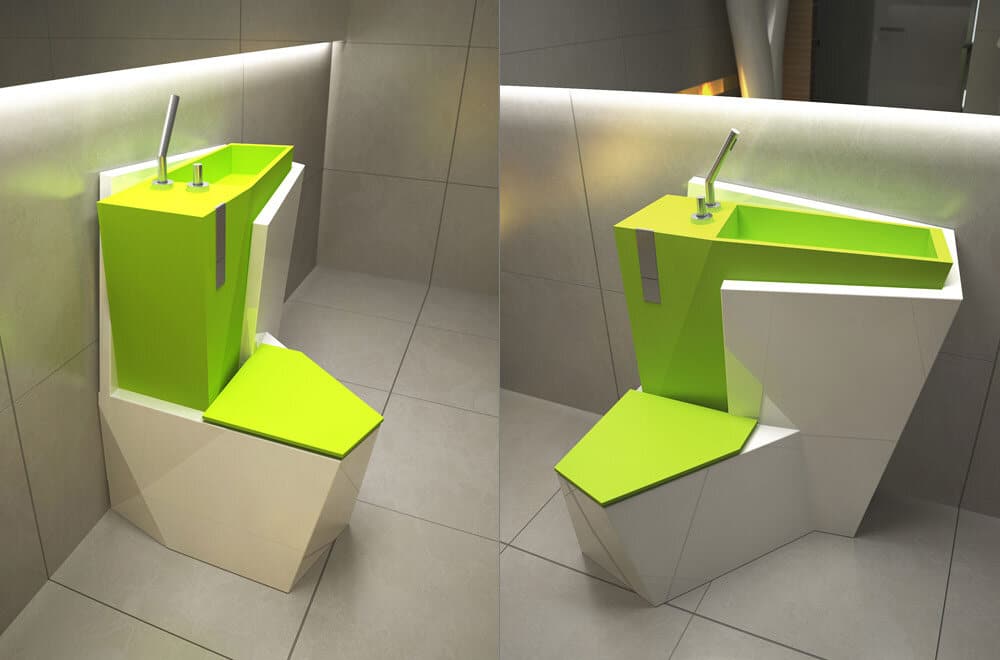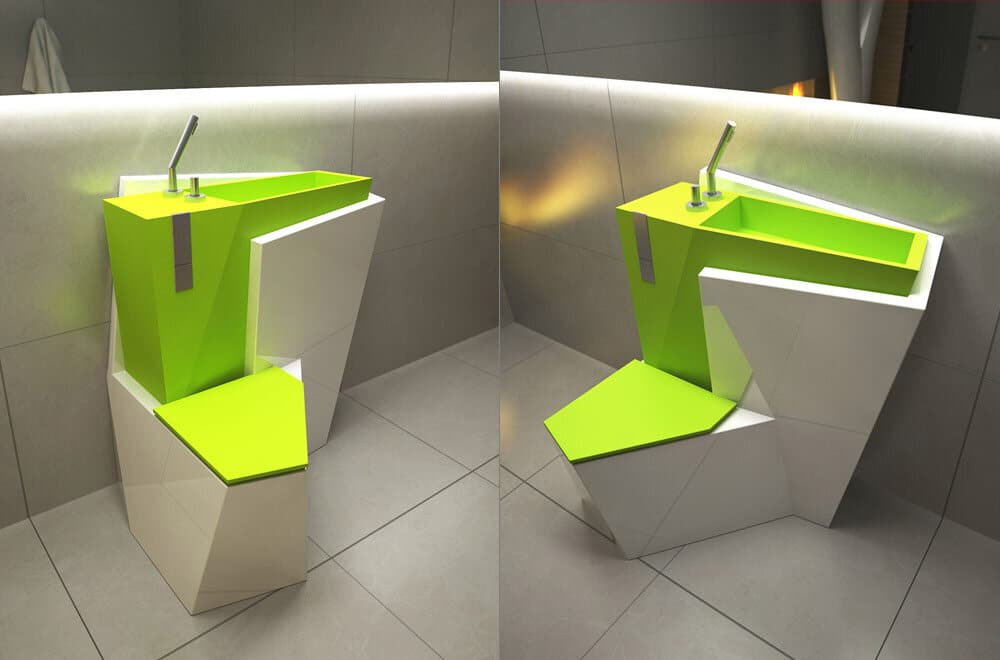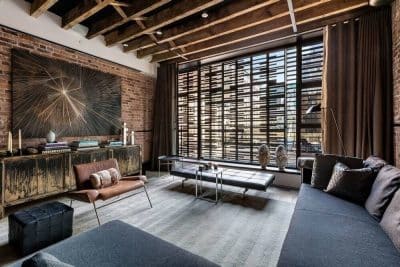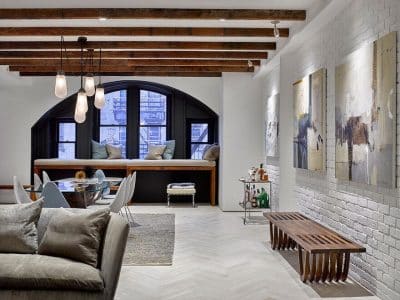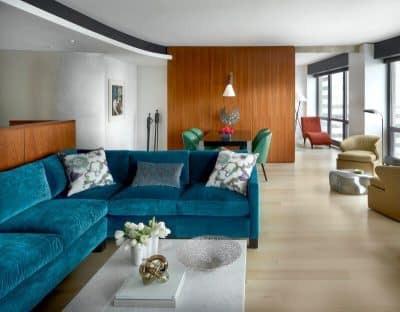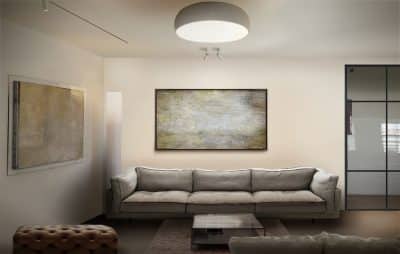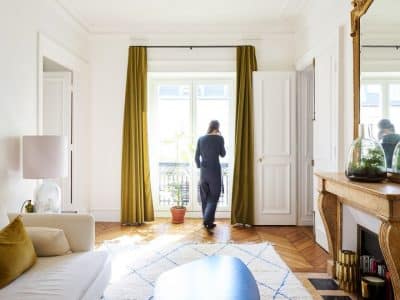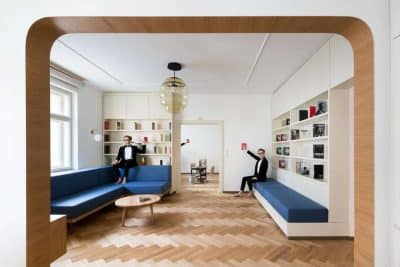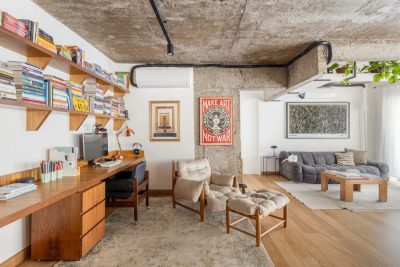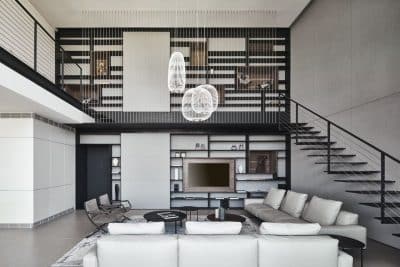S_basin is a combination of a toilet and sink, proposed by Za Bor Architects from Russia, which involves using for the toilet the so-called “gray water” resulted from the use of shower and sink.
The proposed combination by S_basin is optimal, for example, for small hotel rooms and it allows a lower consumption of materials, pipes and space. Although the idea is not new, the concept is useful and it can be taken into account precisely for the reasons mentioned above. After hand washing and other hygiene procedures, the resulted “gray water” remains in a waste tank and subsequently it is used to wash the toilet. Each wash cycle is completed by the delivery of small amounts of tap water to clean the toilet surface. If the “gray water” from the tank is insufficient for the toilet, tap water is used directly from the pipe. If we have excess of “gray water”, it is discharged directly to the sewer. Via Za Bor Architects website.

