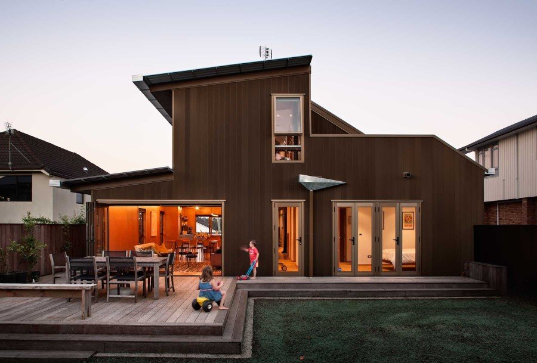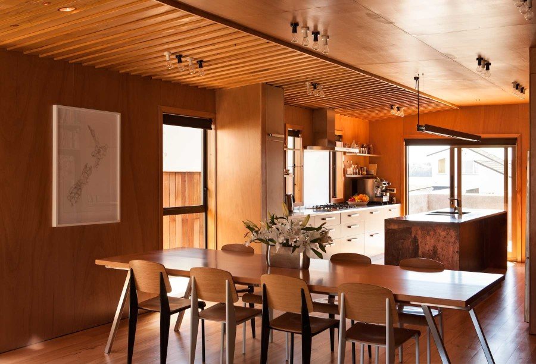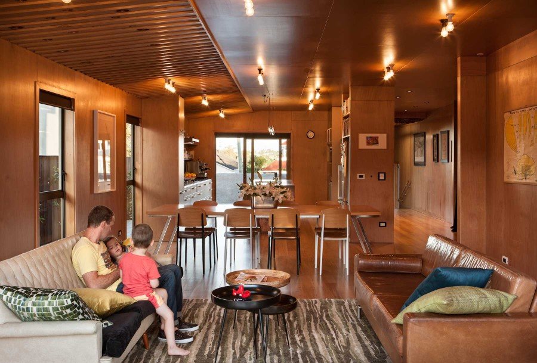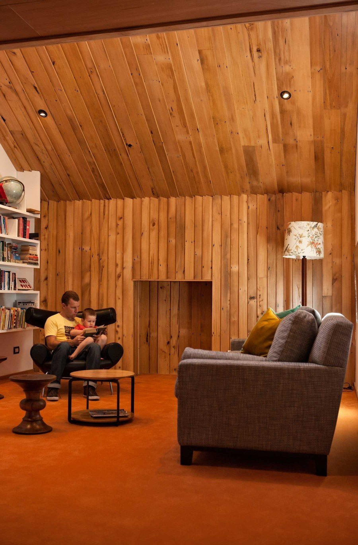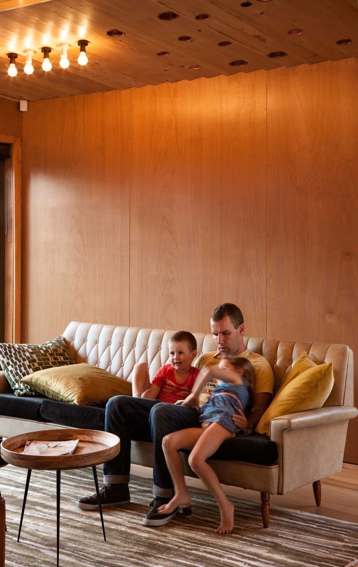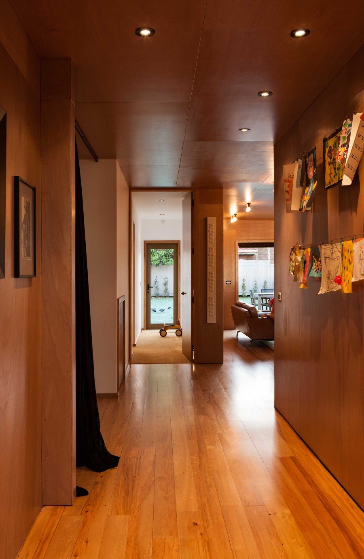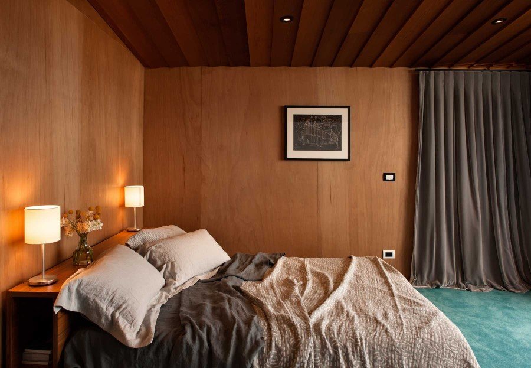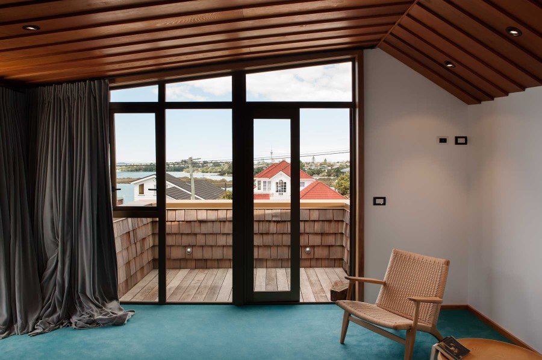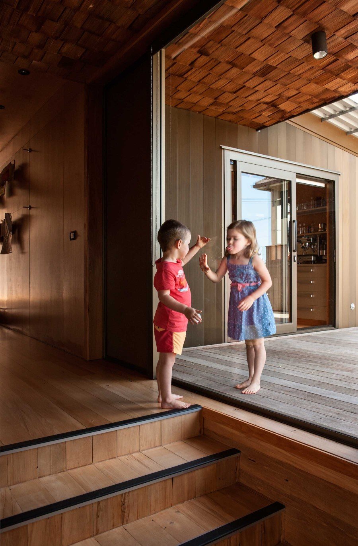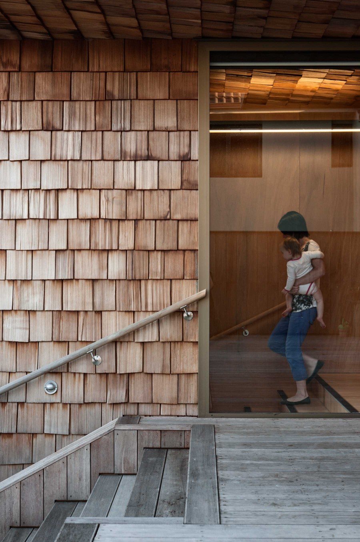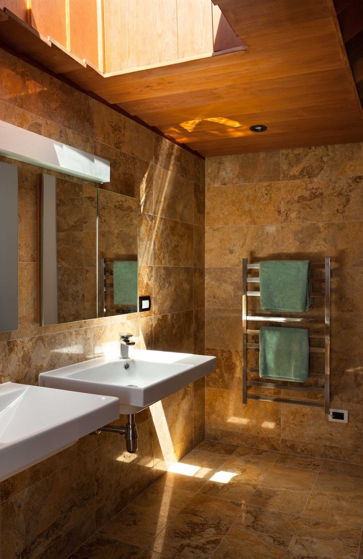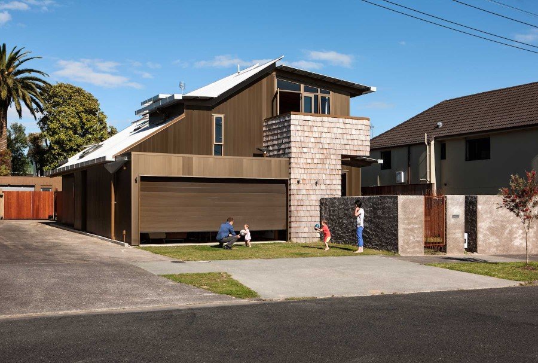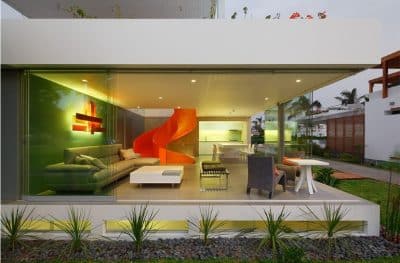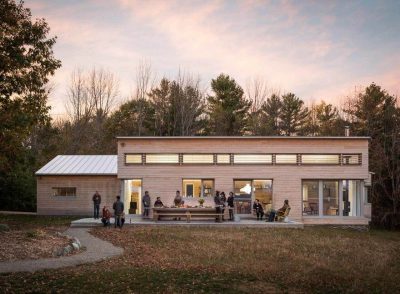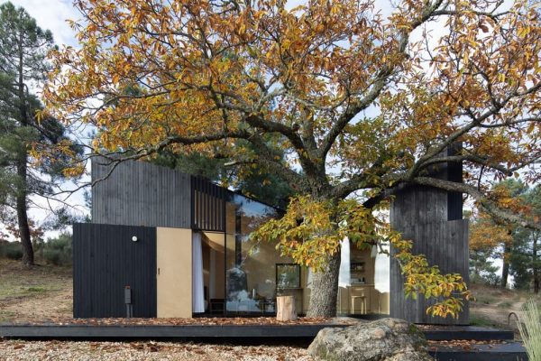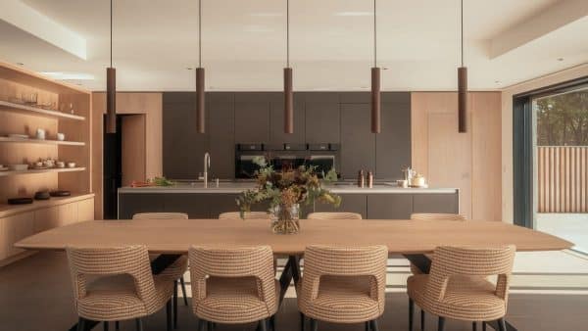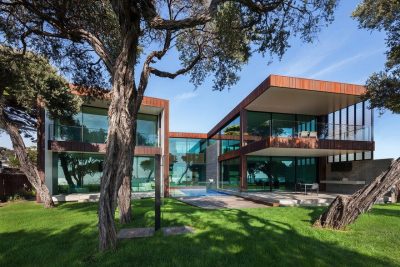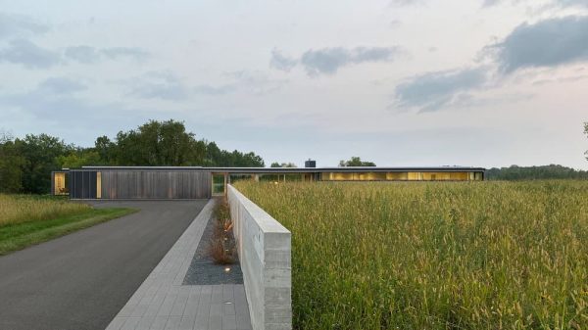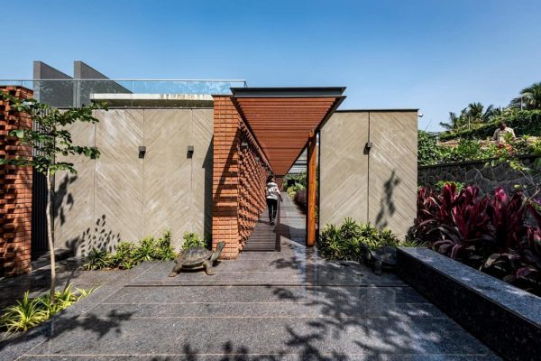Bull O’Sullivan Architecture ( B/OS ) have designed Evans Family Home in Auckland, New Zealand.
In the early decades of the 20th century kahikatea timber was used to make boxes in which butter was exported to Great Britain. Unlike most other woods, kahikatea did not taint the butter.
With this alteration to the Evans family home we asked the butter box to help with the cementing of Romance. Romance, even in a butter-box, even in Point Chevalier.
The graceful pine, which adorns most of the New Zealand forests, is brave in girth and height, with feather-like fronds of olive green, and is one of the glories of the New Zealand bush in berry time, when the native wild pigeon – te wing-a-wlng the Maori term it in their quaint, but wholly accurate, description of the flight of the bronze blue, white breasted, red-legged bird – is on its flight from one berry tree to another, the woods echoing to the “zwing-zwing” of its wings.
Kahikatea, Kauri, Rimu and an entre of cedar help create a sumptuous interior of warmth and romance. Children “te wing-a-wlng” from one space to another, from floor to floor.
John and Jenita, like wood pigeons, indulge and enjoy this home “zwing-zwing”, without tainting the children who learn of the importance of the berries within the tree. Simon Devitt Photographer

