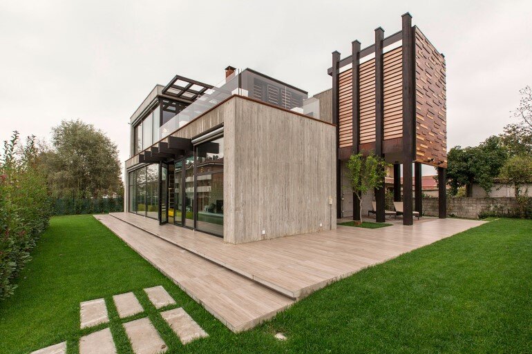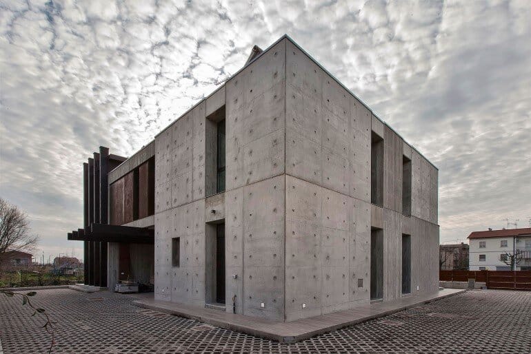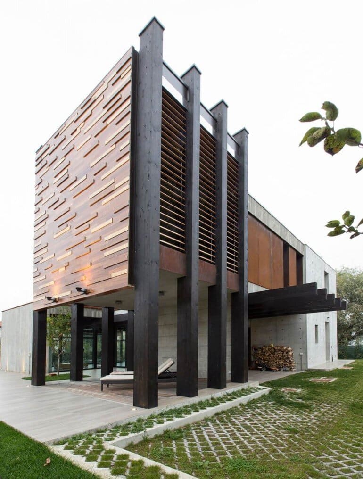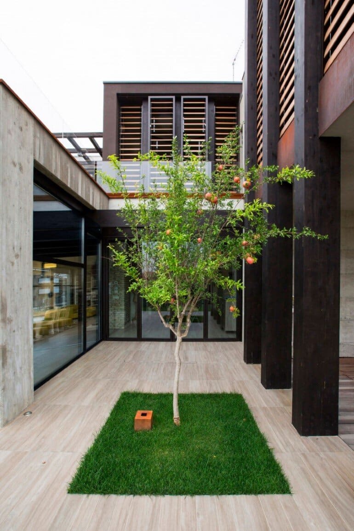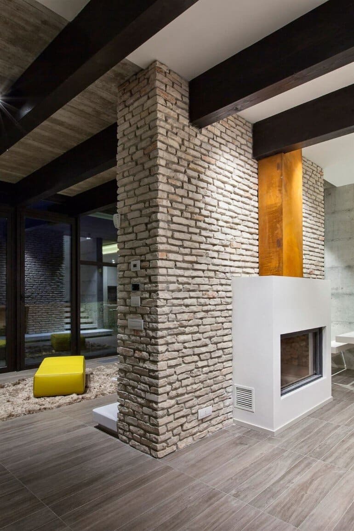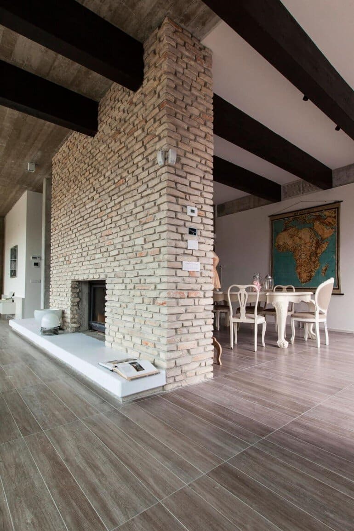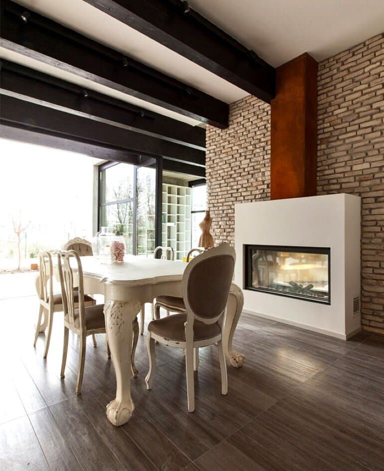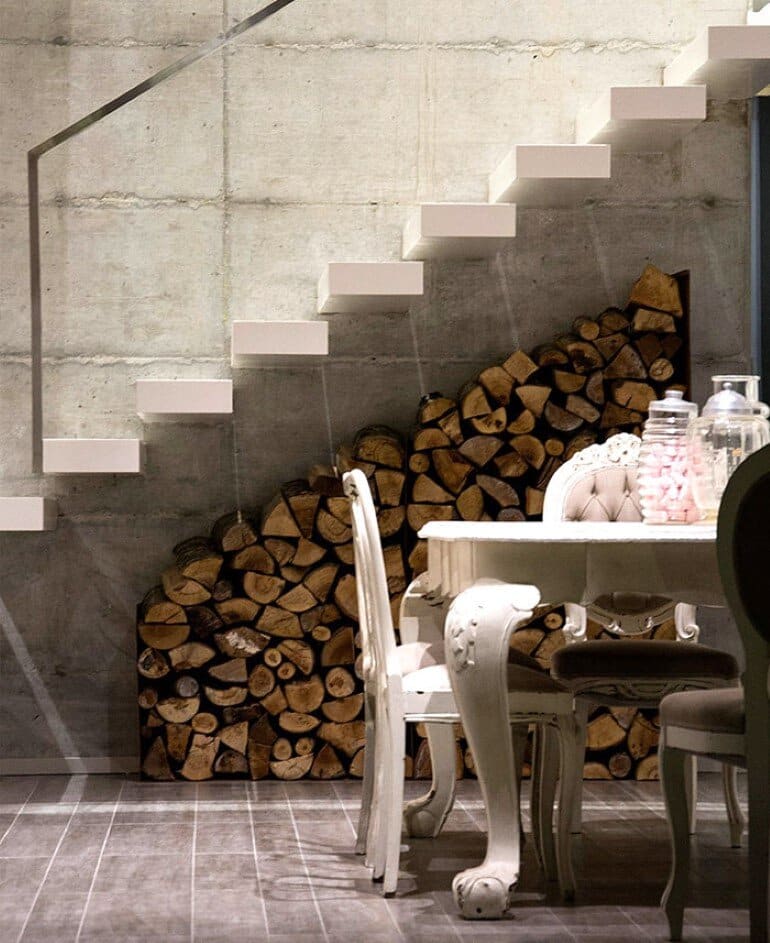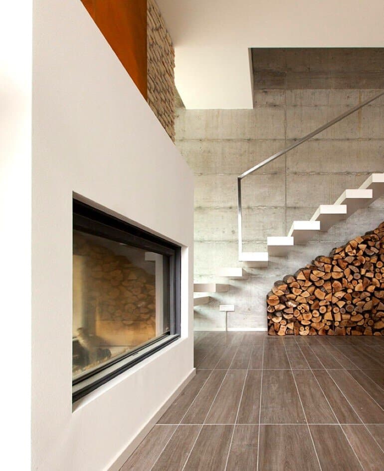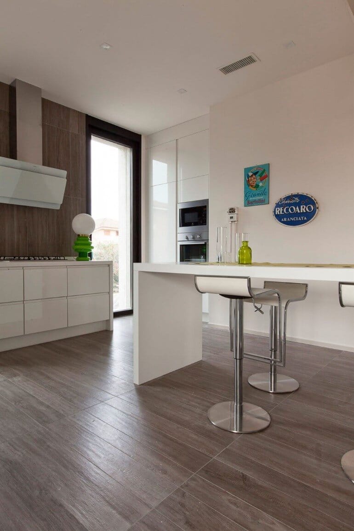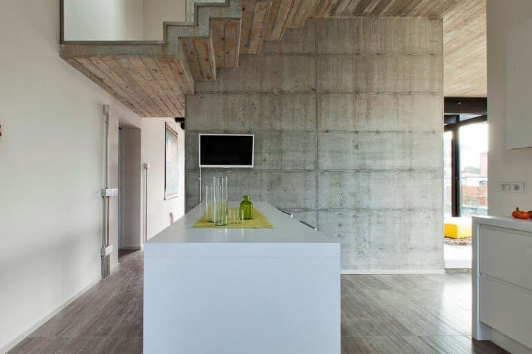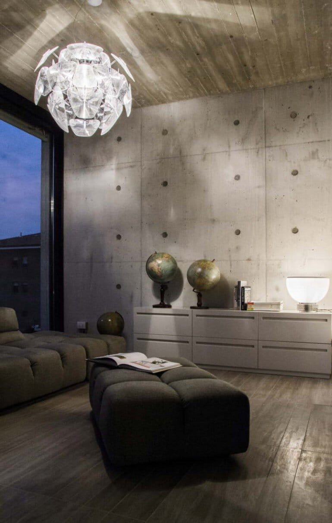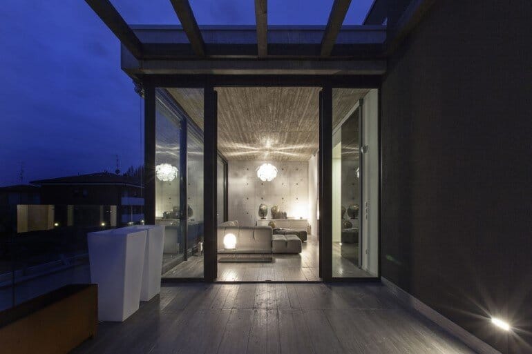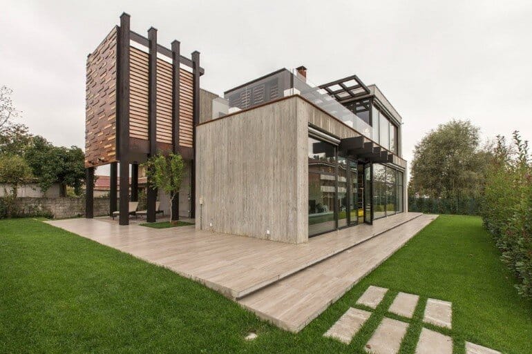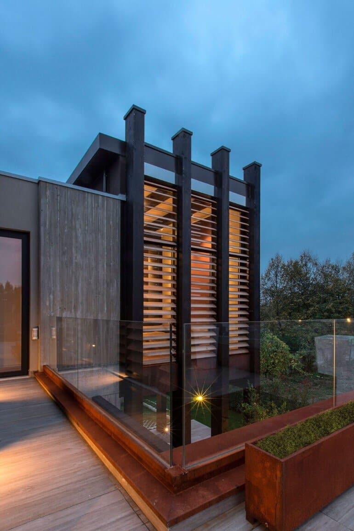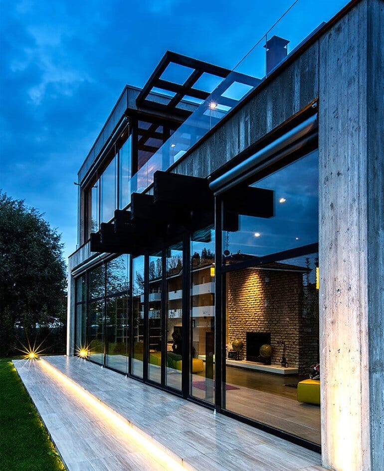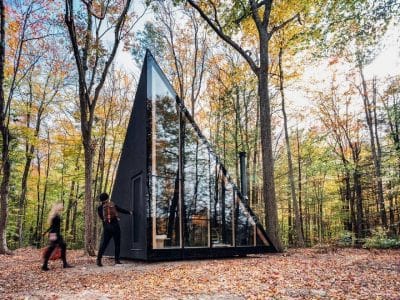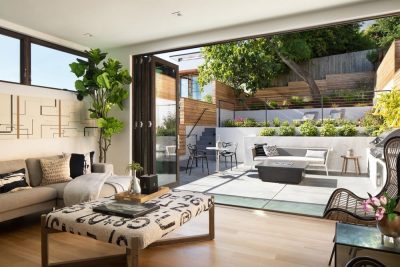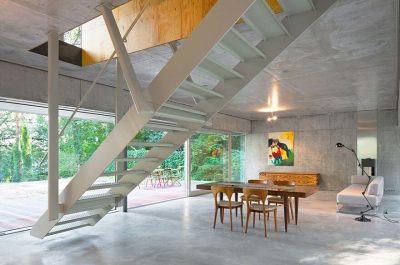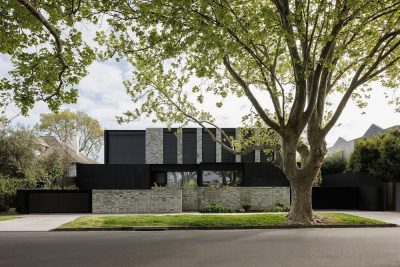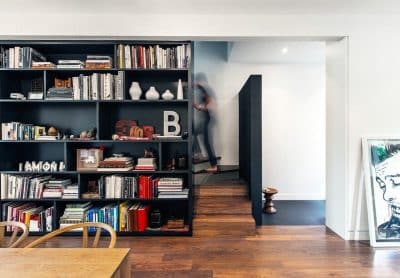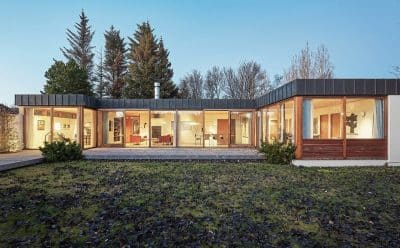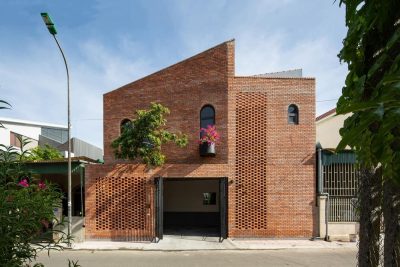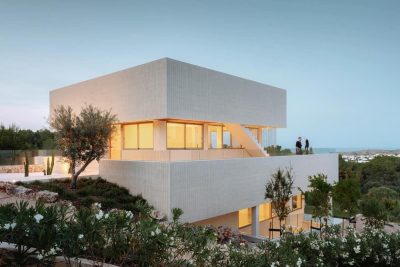Residenza d’Autore is a modern concrete block house designed by Giraldi Associati Architetti in Pieve di Cento, Italy.
Description by Giraldi Associati Architetti: The residential building is located in an urban area which is only 500 meters from the center of the town Pieve di Cento, which is characterized by a low building density that materializes in a residential fabric of small houses and condominium complexes with a maximum of three storeys above ground.
The house, as opposed to the context, has simple and clean lines, and is characterized by an alternating shapes that make partially visible from the outside the function of the different locations, which are expressed in four different views that dialogue with the same material and volumetric language.
The other element which differs from the neighborhood is the choice of materials, that with the utmost sincerity give tactile sensations to the views of the building. The reinforced concrete in view is the dominant theme, and to enrich the overall view large windows, brise soleil, laminated wood and reflective fabric blinds enrich the overall vision. The property is on two levels, a ground floor and a first floor.
On the ground floor is located the living room which leads to the dining room and on the opposite side to the kitchen. The living room is divided into two zones by a stone wall that houses a fireplace. The simple and straightforward decor of the living area is characterized by the presence of a large yellow sofa. The décor of the library however is contrasted with Baroque furnishings of the dining room where an inlaid wooden table anchors the space forcefully. From here you go, passing under the stairs leading to the first floor, to the kitchen: a simple and essential ambient where the color of objects emerges from the whiteness of the furniture. A laundry room, a bathroom and an utility room complete the ground floor.
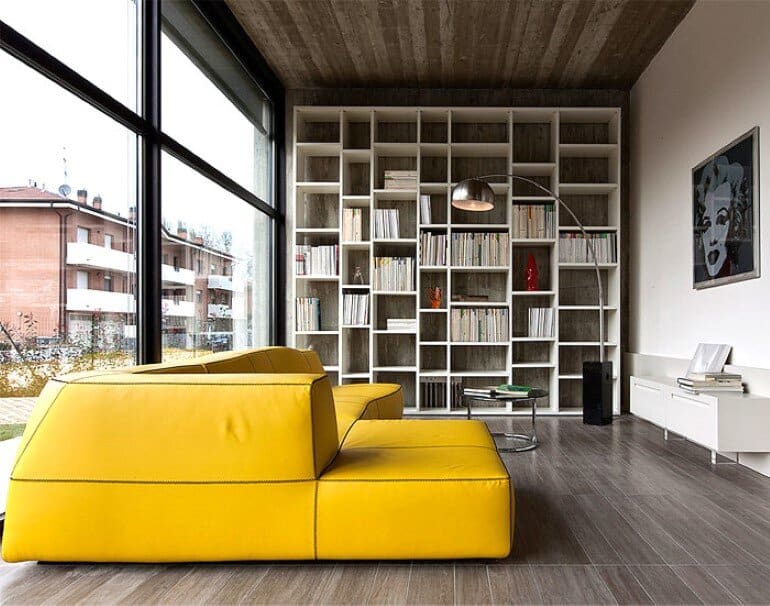
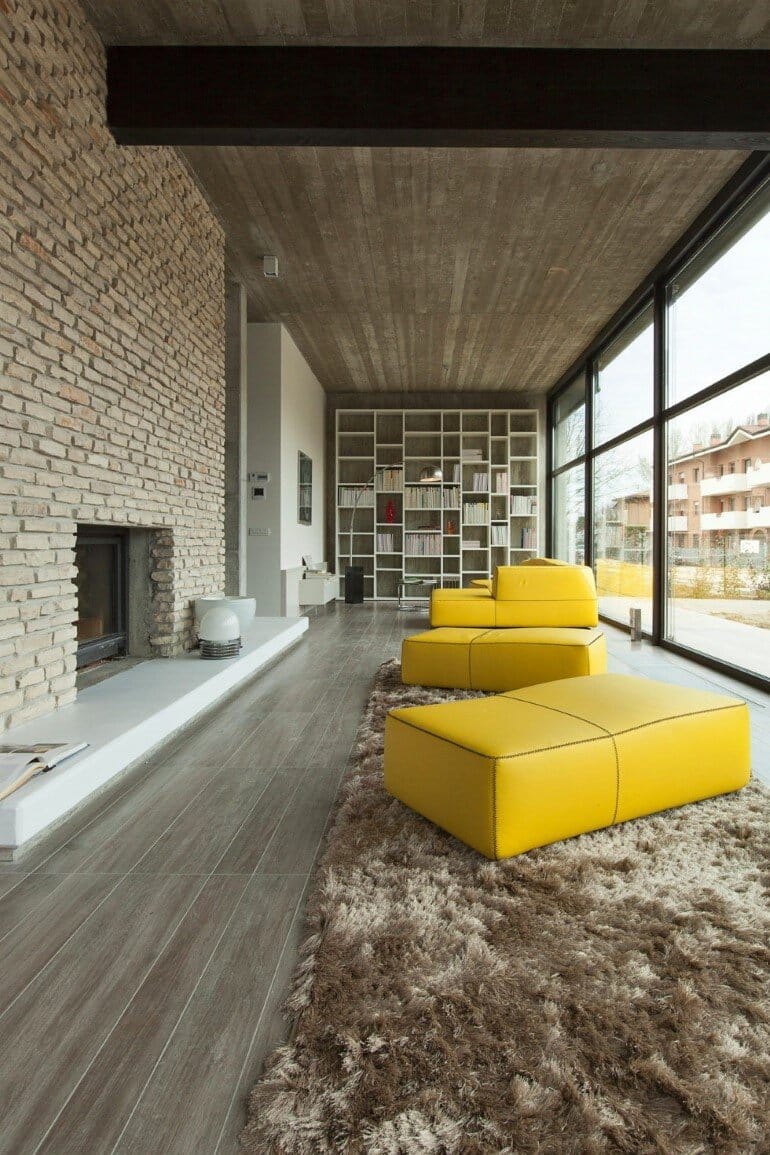
The wooden structure was designed and built attached to the adjacent concrete structure. The wooden structure, was built with wood laminated type GL28C joints with beams of the first pillar of size 24×26 cm, while the pillars are section of 24×40 cm. The joints of the foundation are designed and manufactured to operate at the hinge. Moreover, for a better connection between the two structures of different material, was also extended the structural slab in 5 m. of the decks.
Architect: Giraldi Associati Architetti
Service provided: Architetural and interior project (full architectural service)
Project: Modern Concrete Block House
Location: Pieve di Cento (BO), Italy
Area: Gross floor 220 sqm, external 650 smq
Photos: Francesca Anichini and Francesca Dattilo
Thank you for reading this article!

