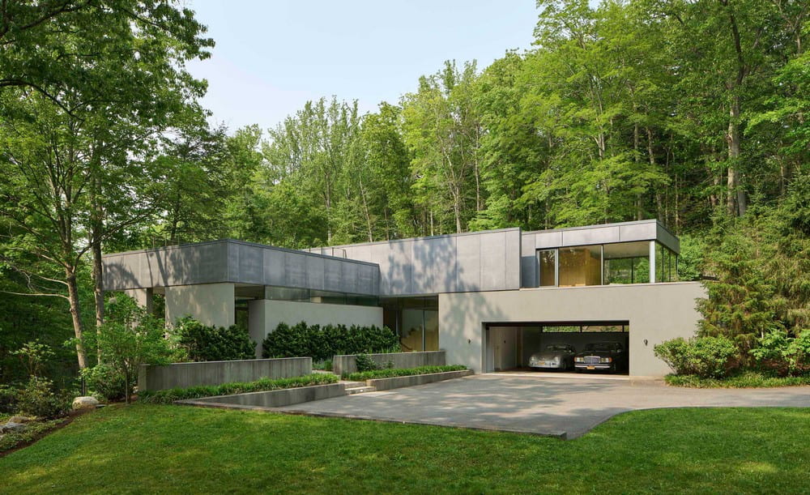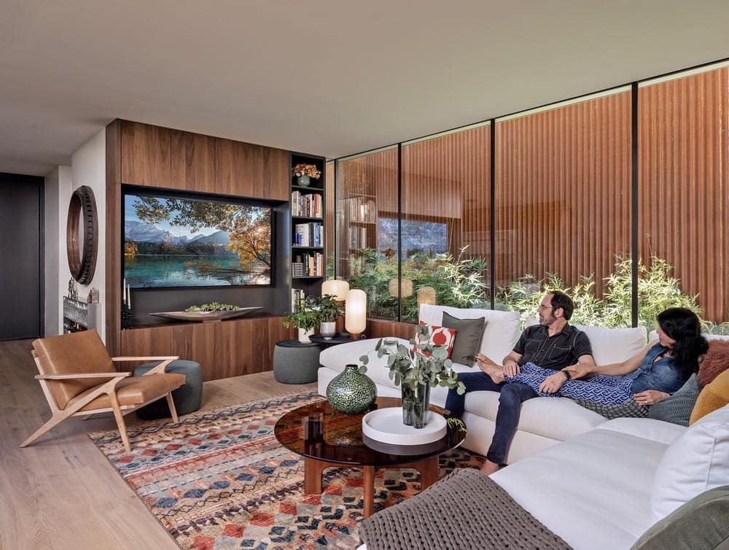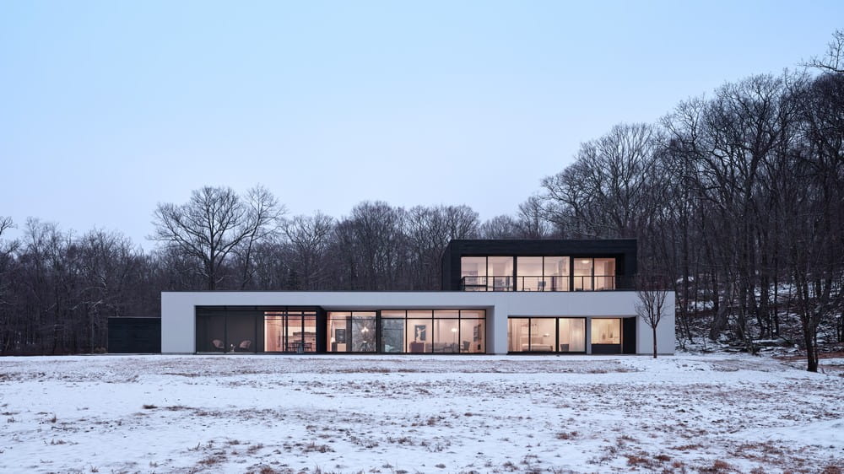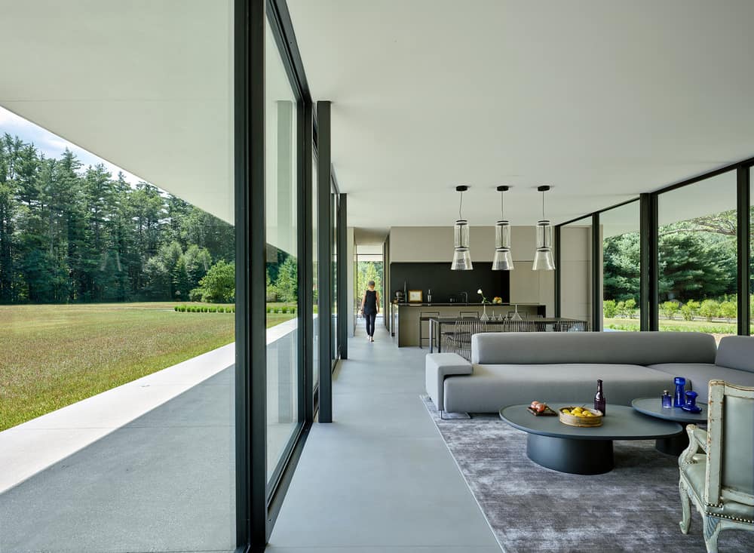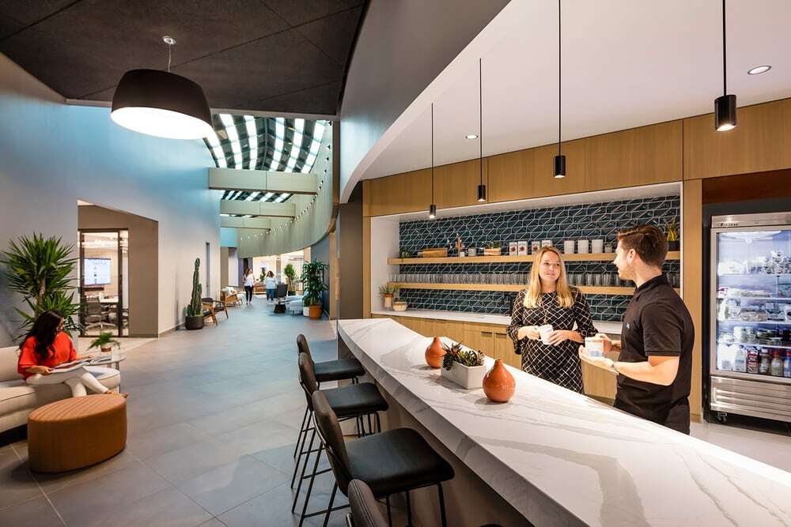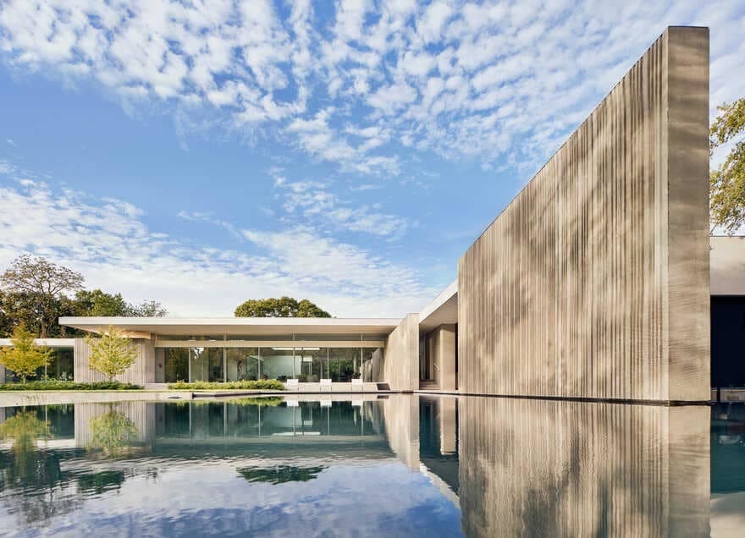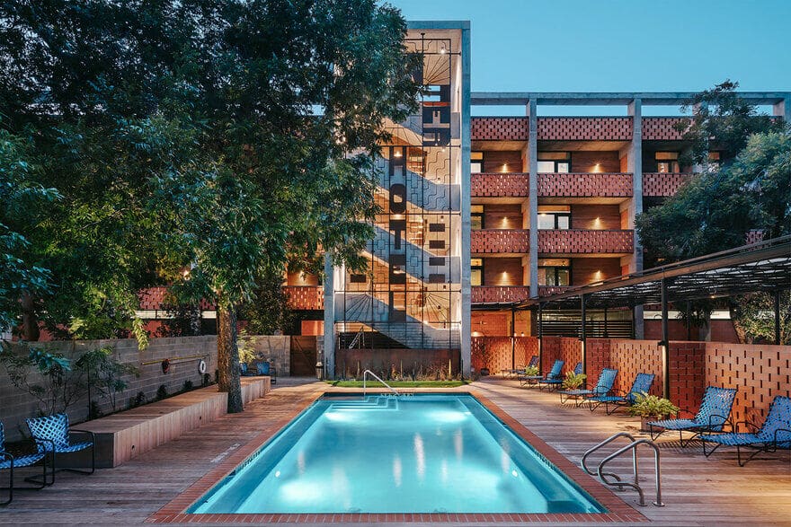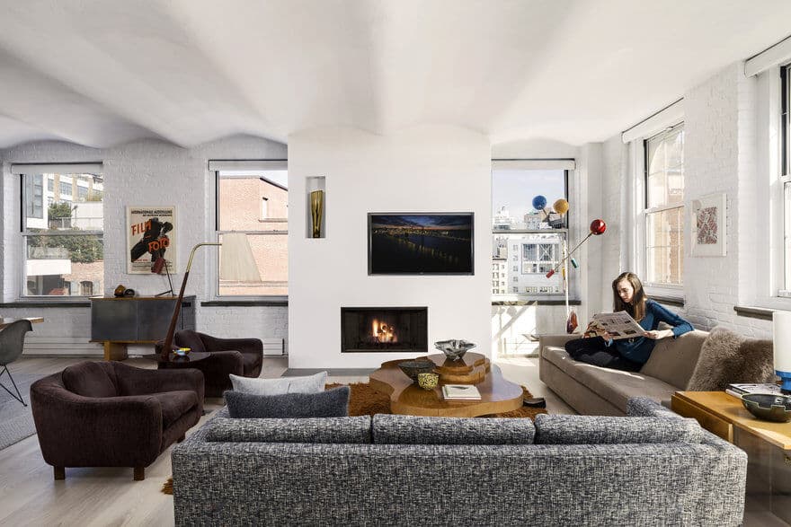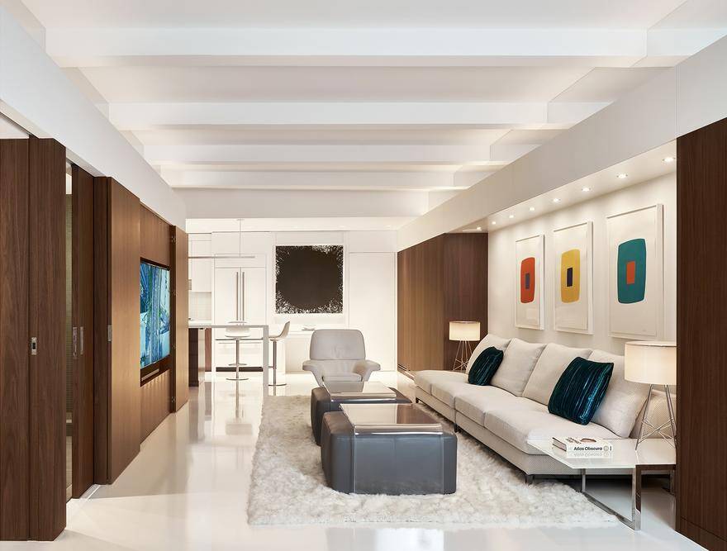Weston Residence: A Planted-Terrace Retreat by Specht Novak
The Weston Residence by Specht Novak is nestled in a valley adjacent to the Saugatuck River. Through the use of planted surfaces, horizontal forms, and lots of glass, this small house blurs the distinction between the architecture…

