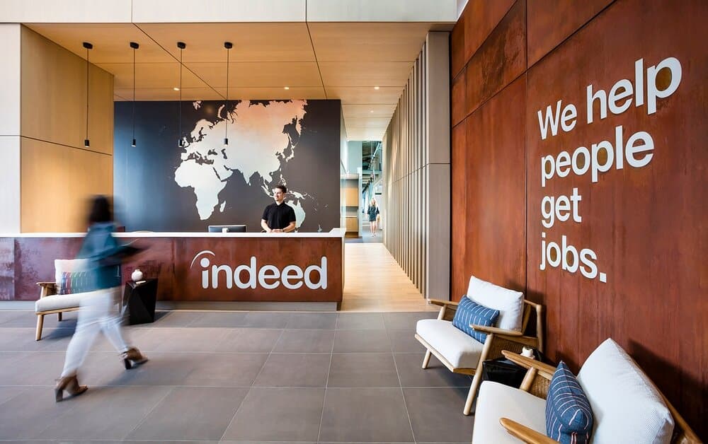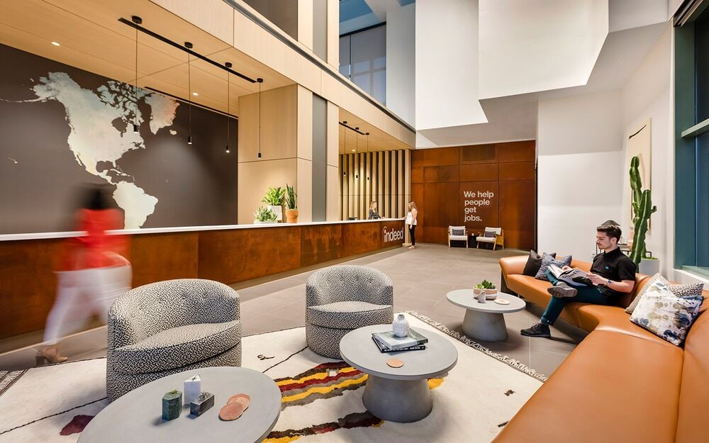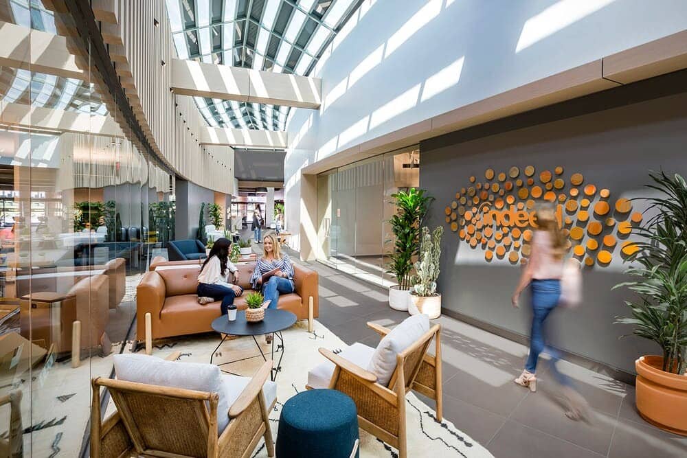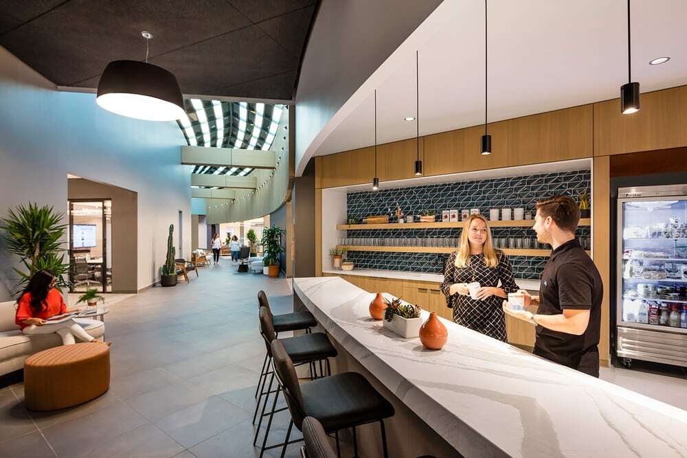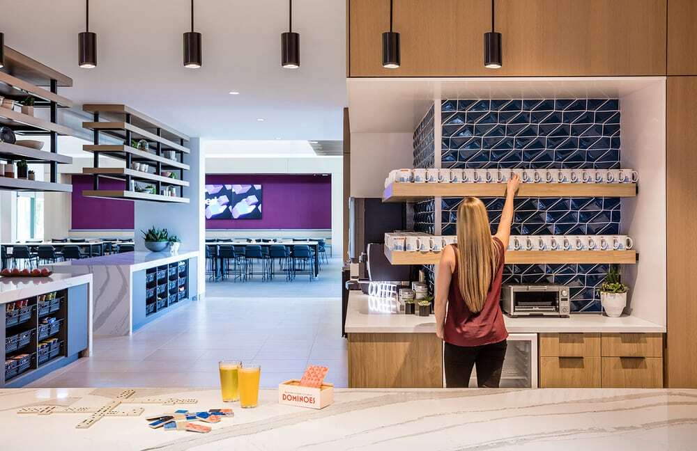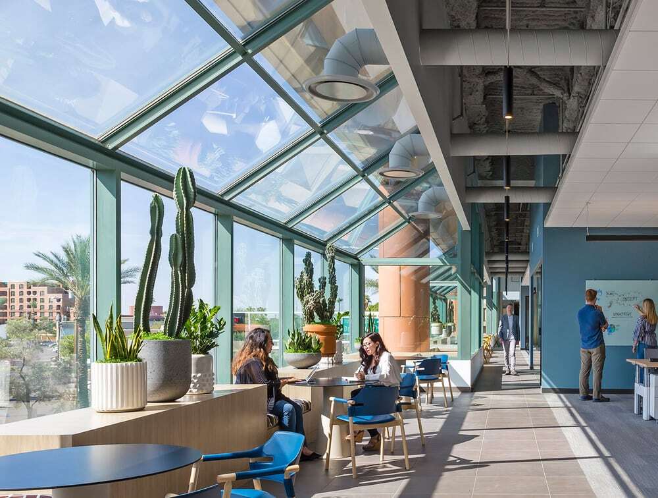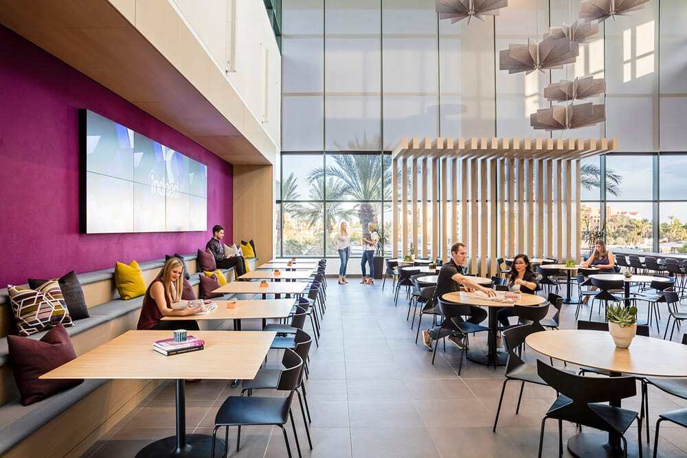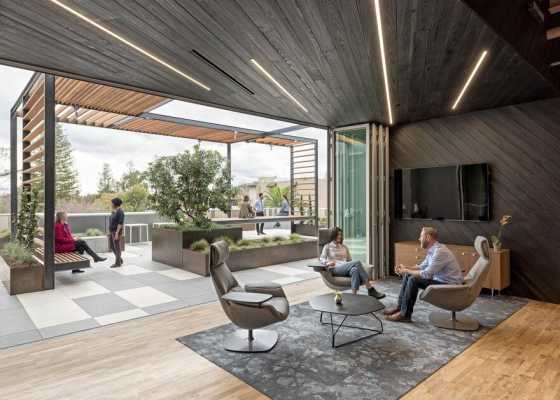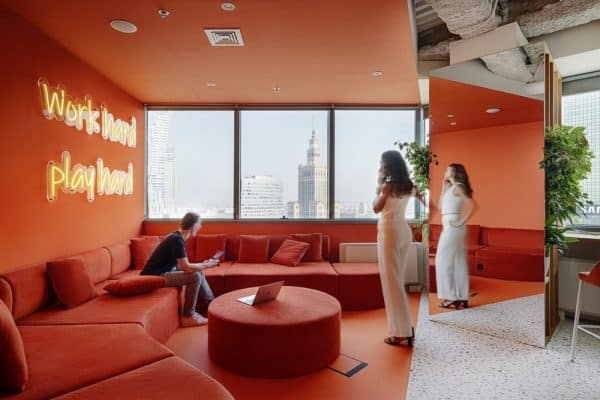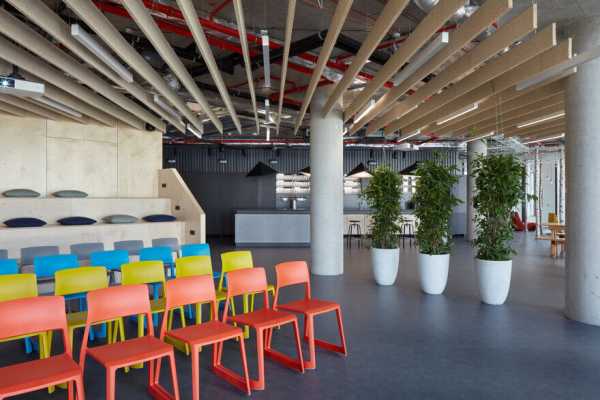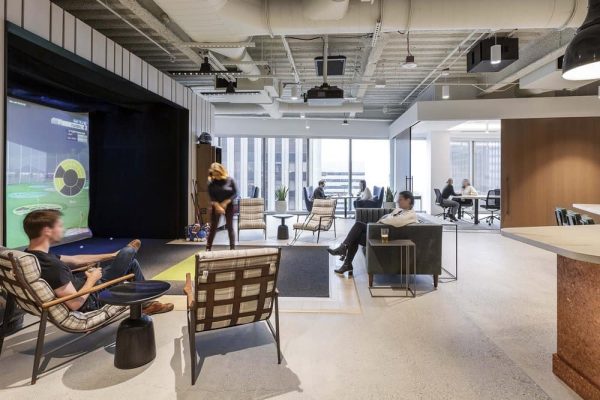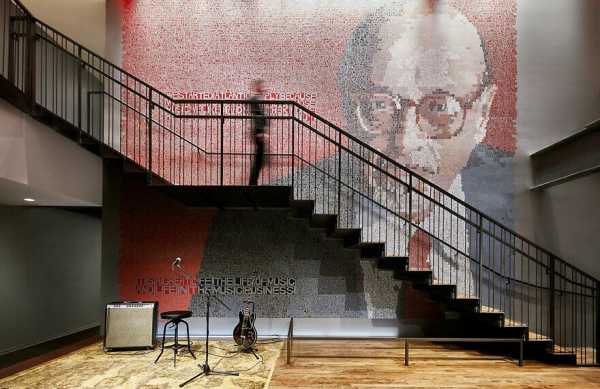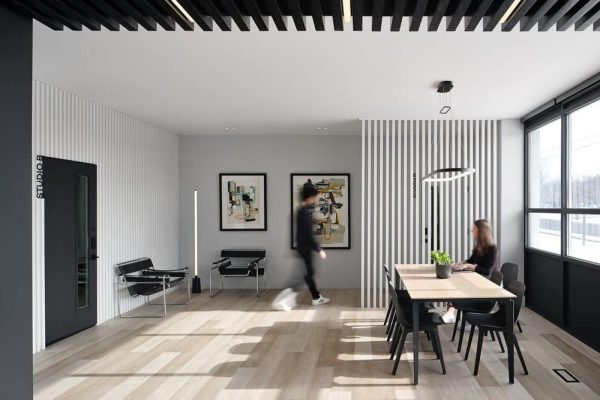Project: The Mall Conversion
Architect: Specht Novak in collaboration with Corgan Architects
Contractor: Novo Construction
Location: Scottsdale, Arizona
Photographer: Corgan Architects
Text by Specht Novak
The Galleria, an upscale mall built in the Old Town district of Scottsdale, opened in 1991 to great fanfare, but struggled from the start and within a few years had closed its doors. It was empty for many years until it was eventually rebranded as a tech-oriented office facility. One space within the mall, however, remained a tough sell: an unusual bridge-like appendage that had housed a branch of the Le Cordon Bleu Cooking Academy. It had a long, narrow configuration and unusual window placements that made it difficult to easily convert to other uses.
We love the challenge of taking a hard-to-repurpose structure or parcel of land, and figuring out how to make it work. In this case, we converted this very odd “dead mall” space into to a vibrant new office facility for indeed.com. The varying qualities of light within the old mall allowed us to craft a procession through a series of work and recreation areas that each have distinct character and range from bright and sunny to shaded and relaxing.
New materials and forms chosen for the office reflect the local environment of Scottsdale. But the history of the mall wasn’t completely eliminated. Old and new are integrated into something vital and fresh. Rusted steel, terra-cotta plaster, and wood elements blend with the sage green 1990’s-era window and skylight frames forming a seamless whole. This is not a space that has the feeling of a retrofit or reluctant re-use, but dynamically embraces and celebrates its unusual nature.

