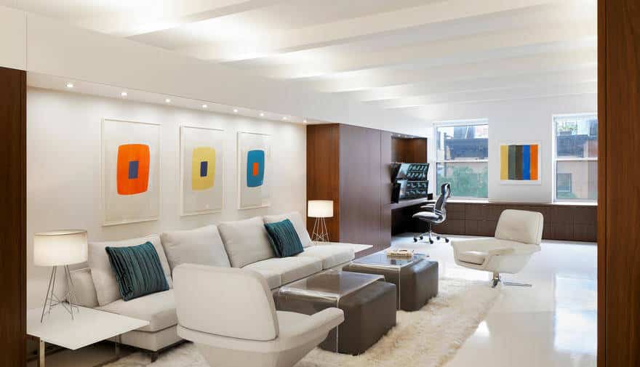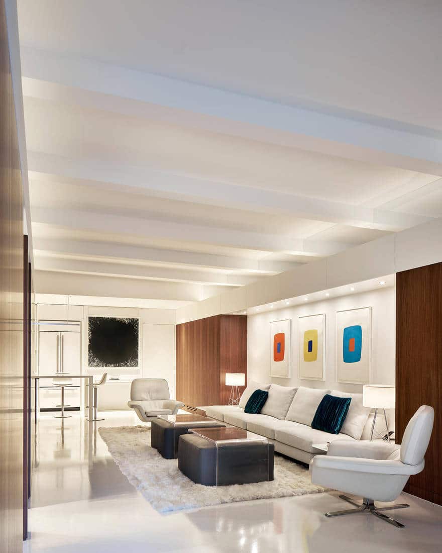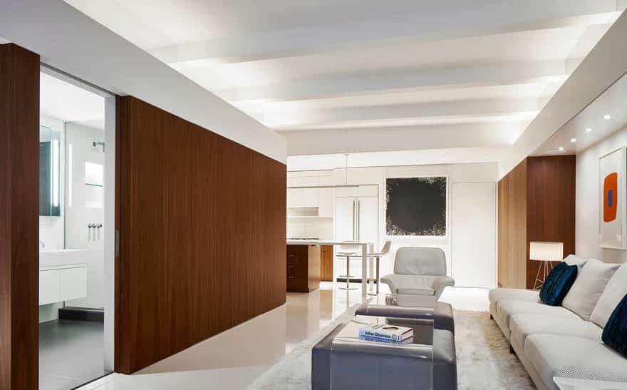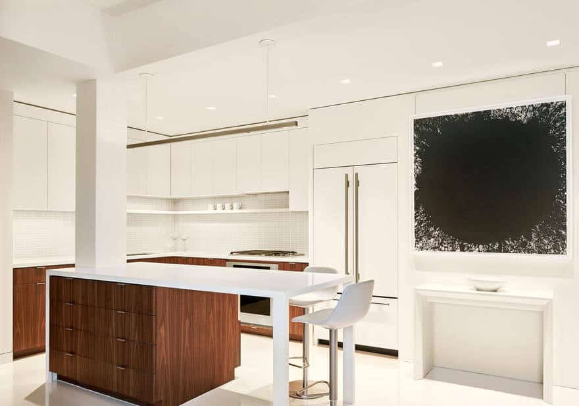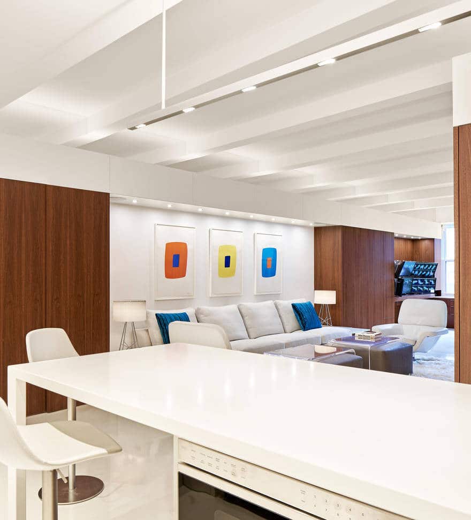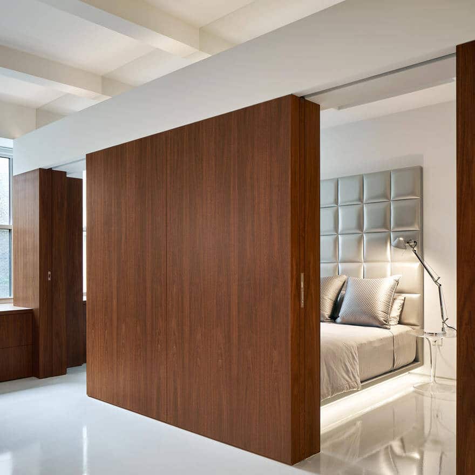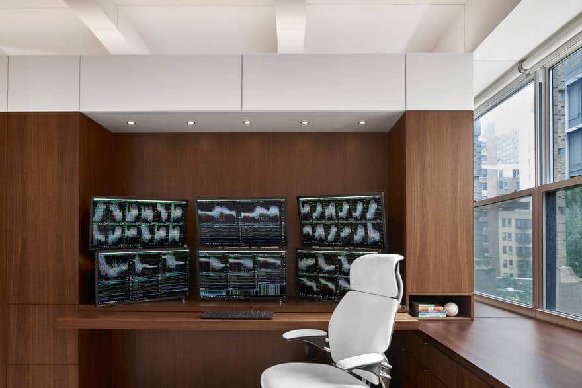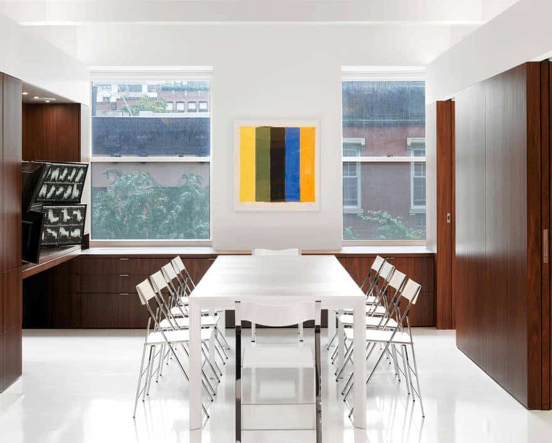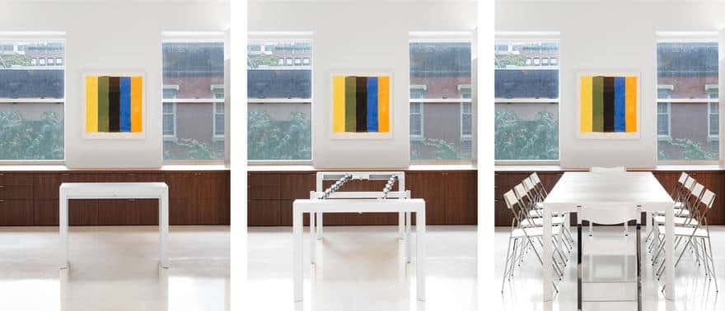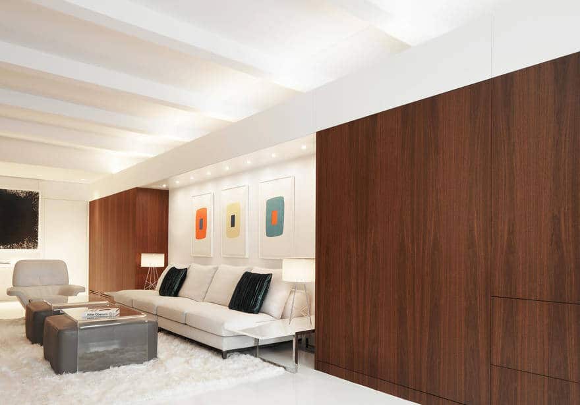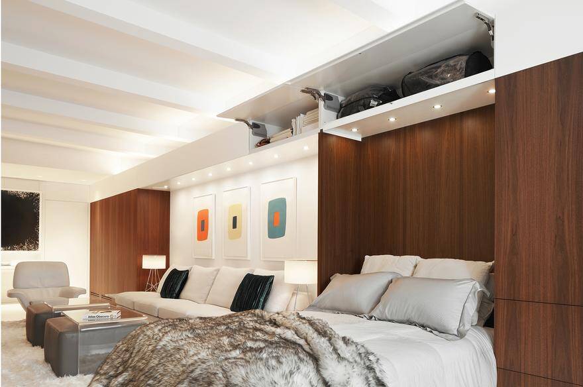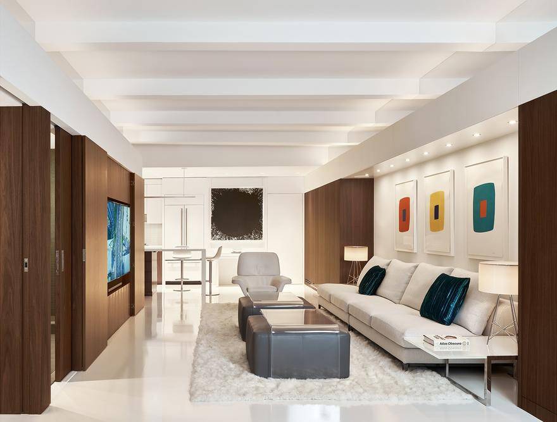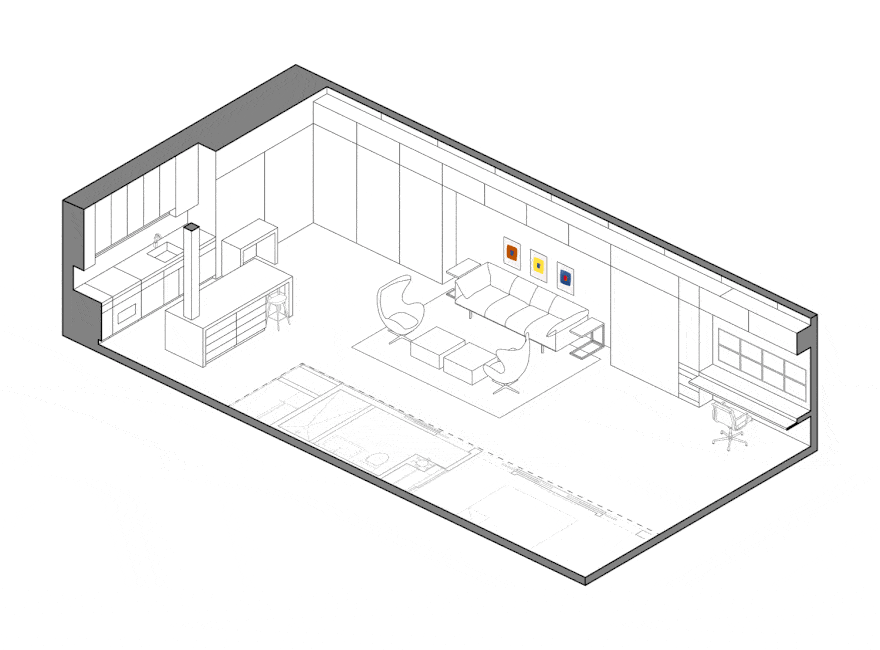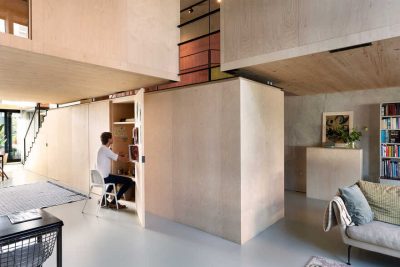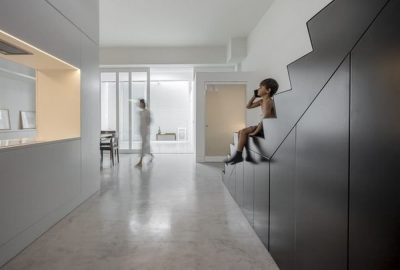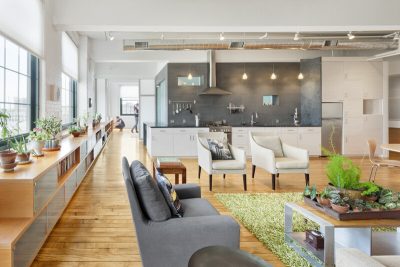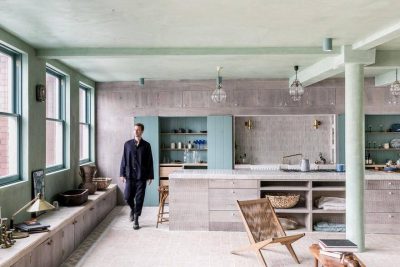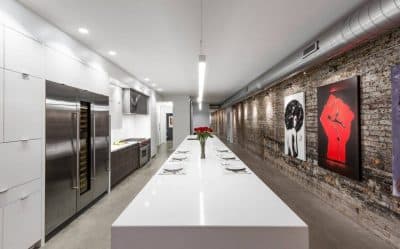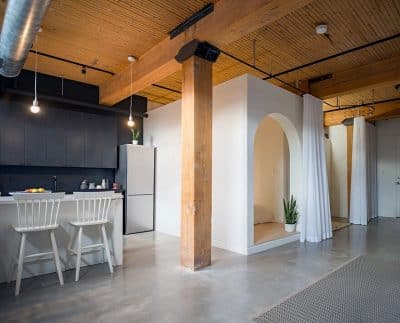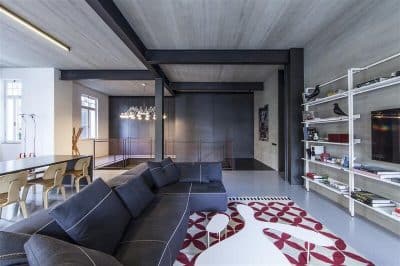Project: Manhattan Infinity Loft
Architects: Specht Novak
Location: Greenwich Village, New York
Year 2018
Photographer: Dror Baldinger
Scott Specht, founder of award winning Austin/New York firm, Specht Novak, has just completed his latest NYC project, The Infinity Loft in Greenwich Village. The loft renovation project was completed in September and makes great use of sliding walls, retractable furniture, light and mirrors to create space.
This NYC residence features a wealth of fold-out furniture, hidden storage, and other space-saving features. What really makes it feel expansive, though, is the use of specially-coated front-surface mirrors in strategic locations. These mirrors are placed above eye level to make the ceiling appear to extend far beyond the perimeter walls. Front-surface mirrors are also located directly adjacent to windows to multiply the views and increase the light brought into the space. It is a new take on an old idea, and one that subtly and invisibly reinforces the architecture.
The Infinity loft is mainly one big open space that includes a kitchen and living room supplemented with a multi-use area that can serve as an office, guest bedroom, or 10-person dining room depending on the configuration of the retractable furniture. The bathroom and main bedroom are designed as small “cabinets” that flow from this space.
White epoxy floors and gloss lacquered surfaces continue the sense of reflectivity, and contrast sharply with dark walnut cabinetry and panels at the perimeter. Dimmable concealed lighting at the perimeter combined with small point sources at art locations allow for a wide variety of moods depending on the light levels. The overall effect is minimal, yet warm and inviting.

